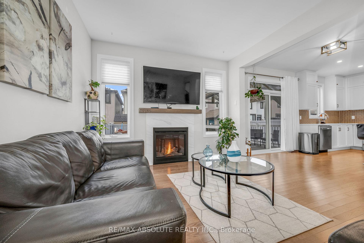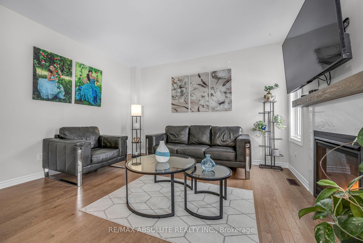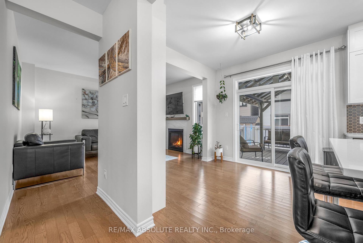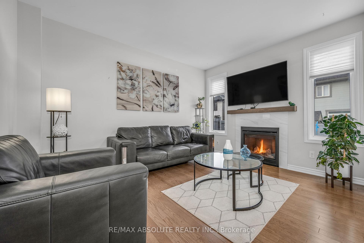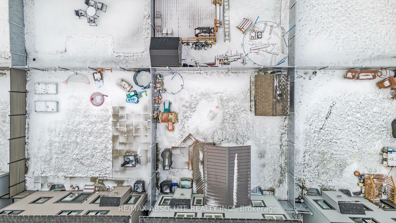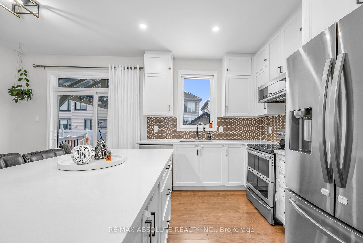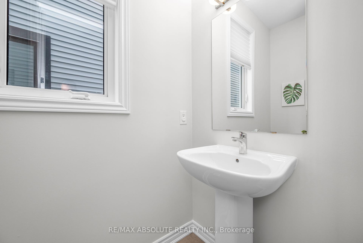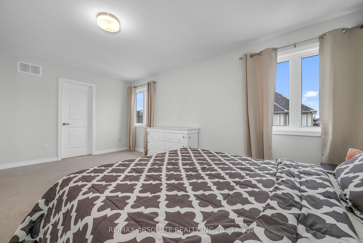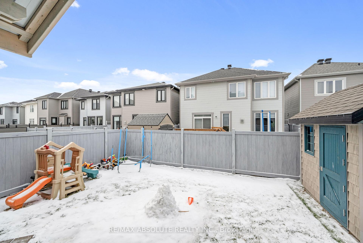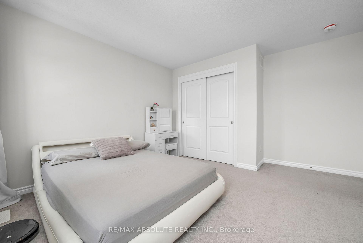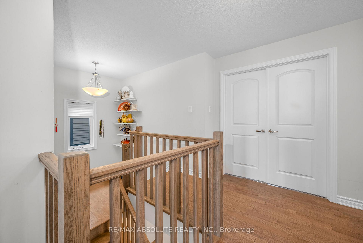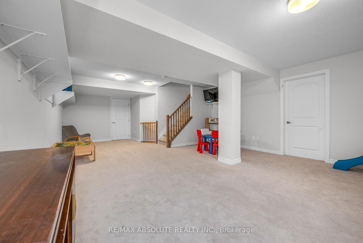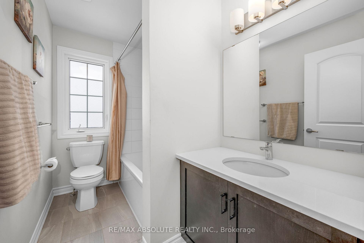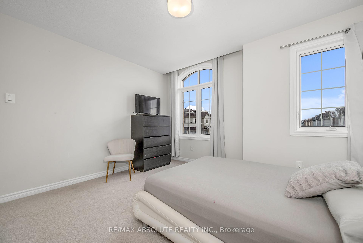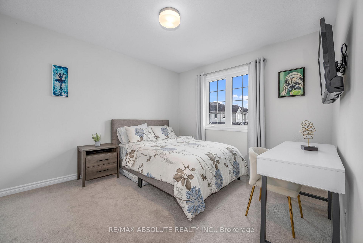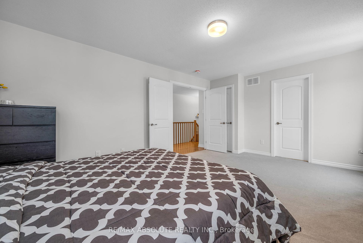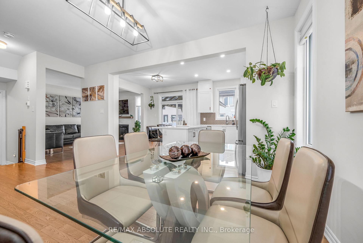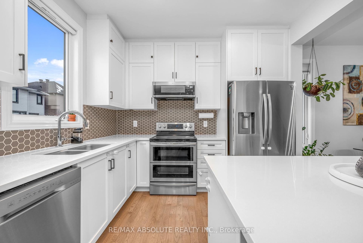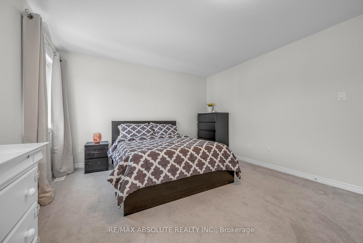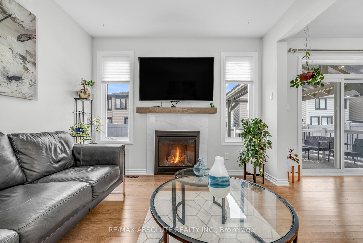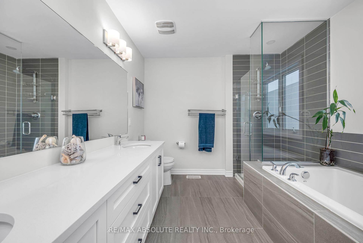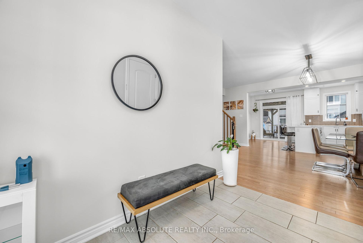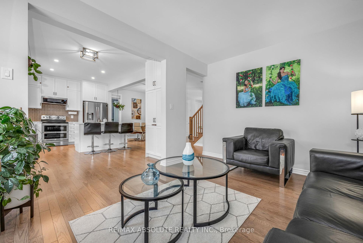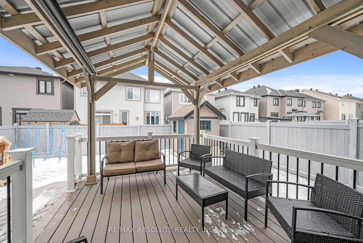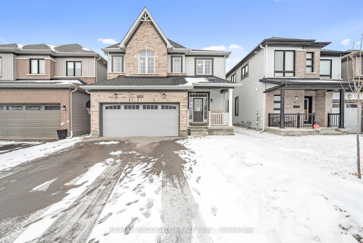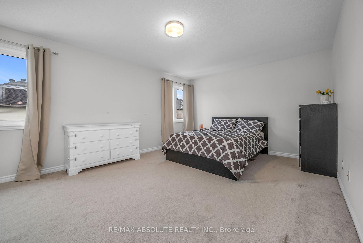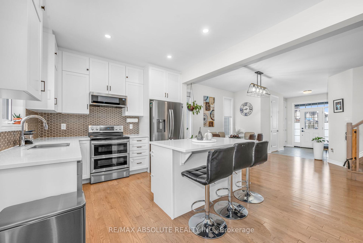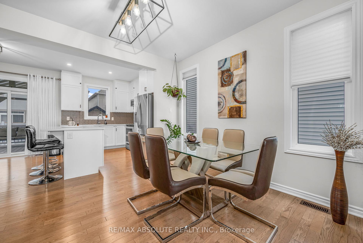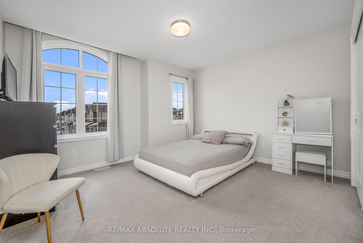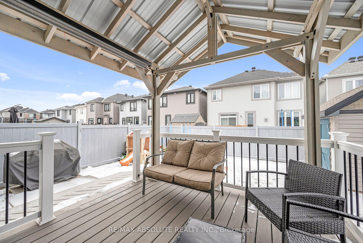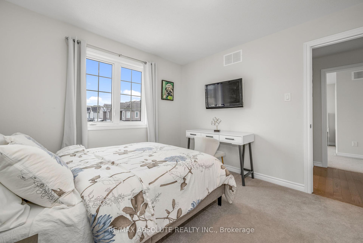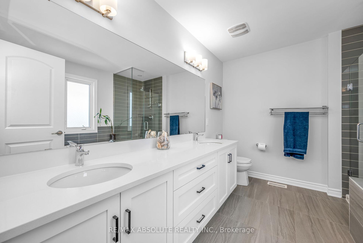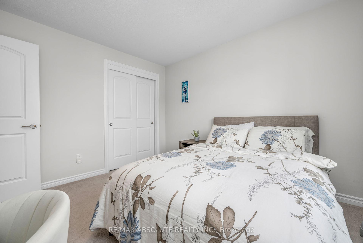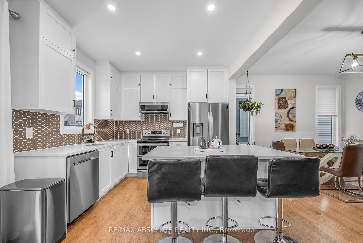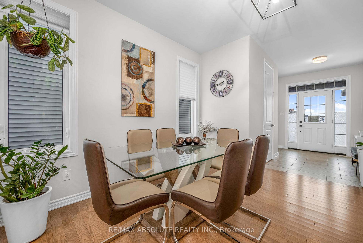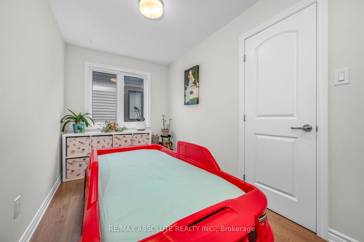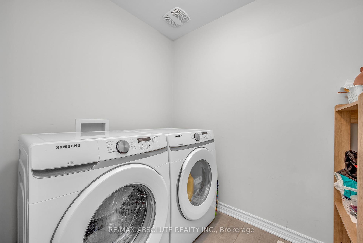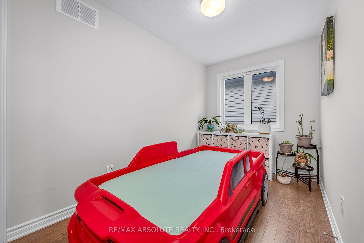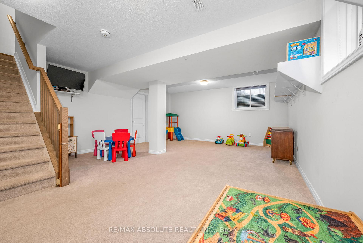$939,900
Available - For Sale
Listing ID: X11909304
730 Perseus Ave , Barrhaven, K2J 6V8, Ontario
| Welcome to The Birchfield B by Glenview Homes a sophisticated 2-car garage residence offering over 2,300 square feet of beautifully crafted living space. With 3 bedrooms, a versatile loft, and premium finishes throughout, this home is designed to impress.The main floor features soaring 9-foot ceilings, oak hardwood flooring and staircase, and a formal dining area. The family room, complete with a gas fireplace, provides a cozy gathering space. The gourmet kitchen is a chefs dream, boasting plenty of upper cabinets, a spacious pantry, quartz countertops, and stylish pot lighting. Upstairs, the primary suite offers a tranquil retreat with a walk-in closet and a spa-like 5-piece ensuite featuring quartz counters, a frameless glass shower, and a soaker tub. Two additional bedrooms are generously sized with ample closet space and large windows that flood the rooms with natural light. The loft offers flexibility, ideal as a home office or additional family space, complemented by a convenient linen closet. Practicality meets convenience with main-floor laundry & direct access from the garage. The professionally finished lower level includes a spacious rec room with oversized windows and abundant storage. Step outside to a fully fenced backyard, complete with a large shed and a covered PVC deck with a durable metal roof, perfect for outdoor living all summer long. This is a home where elegance meets functionality. Truly a must-see! Furnace, AC, HRV, Hot Water On Demand and Humidifier on Furnace - all 2021 |
| Price | $939,900 |
| Taxes: | $5083.02 |
| Address: | 730 Perseus Ave , Barrhaven, K2J 6V8, Ontario |
| Lot Size: | 36.09 x 88.62 (Feet) |
| Directions/Cross Streets: | Perseus Ave between Apolune Street & Tolchaco Ct |
| Rooms: | 9 |
| Bedrooms: | 1 |
| Bedrooms +: | |
| Kitchens: | 1 |
| Family Room: | Y |
| Basement: | Finished |
| Approximatly Age: | 0-5 |
| Property Type: | Detached |
| Style: | 2-Storey |
| Exterior: | Brick Front, Vinyl Siding |
| Garage Type: | Attached |
| Drive Parking Spaces: | 1 |
| Pool: | None |
| Other Structures: | Garden Shed |
| Approximatly Age: | 0-5 |
| Approximatly Square Footage: | 2000-2500 |
| Property Features: | Public Trans, School |
| Fireplace/Stove: | Y |
| Heat Source: | Gas |
| Heat Type: | Forced Air |
| Central Air Conditioning: | Central Air |
| Central Vac: | N |
| Laundry Level: | Main |
| Elevator Lift: | N |
| Sewers: | Sewers |
| Water: | Municipal |
$
%
Years
This calculator is for demonstration purposes only. Always consult a professional
financial advisor before making personal financial decisions.
| Although the information displayed is believed to be accurate, no warranties or representations are made of any kind. |
| RE/MAX ABSOLUTE REALTY INC. |
|
|

Sean Kim
Broker
Dir:
416-998-1113
Bus:
905-270-2000
Fax:
905-270-0047
| Virtual Tour | Book Showing | Email a Friend |
Jump To:
At a Glance:
| Type: | Freehold - Detached |
| Area: | Ottawa |
| Municipality: | Barrhaven |
| Neighbourhood: | 7711 - Barrhaven - Half Moon Bay |
| Style: | 2-Storey |
| Lot Size: | 36.09 x 88.62(Feet) |
| Approximate Age: | 0-5 |
| Tax: | $5,083.02 |
| Beds: | 1 |
| Baths: | 3 |
| Fireplace: | Y |
| Pool: | None |
Locatin Map:
Payment Calculator:

