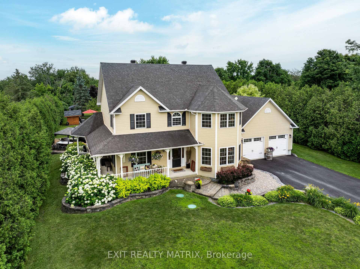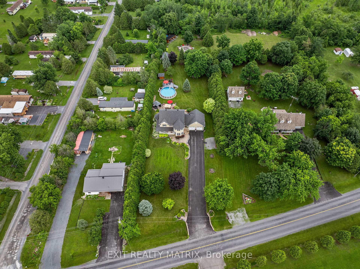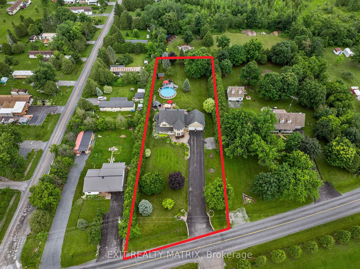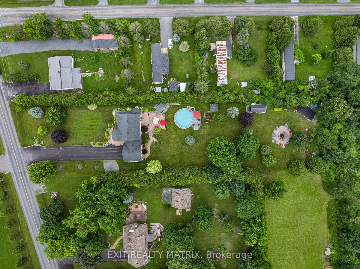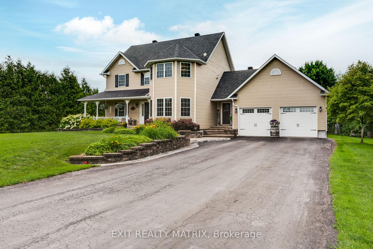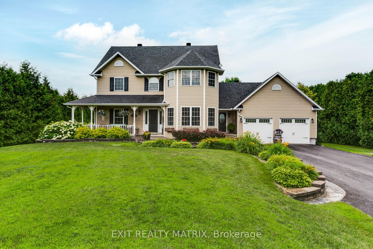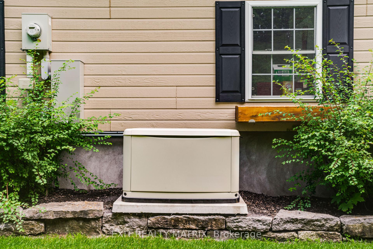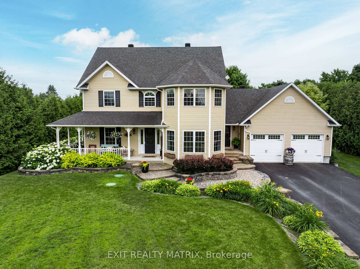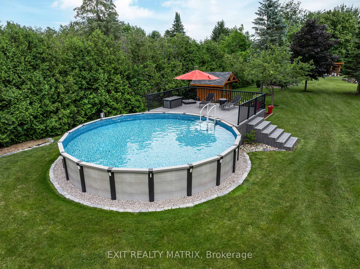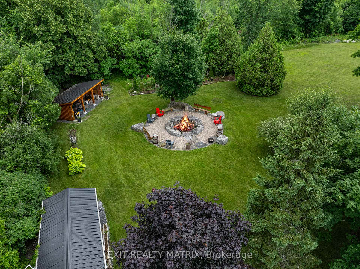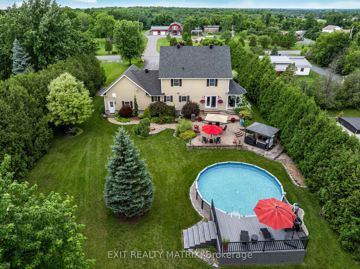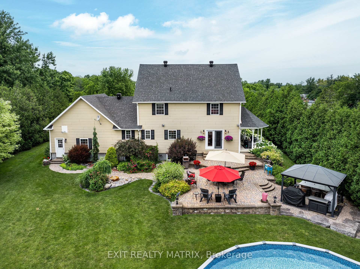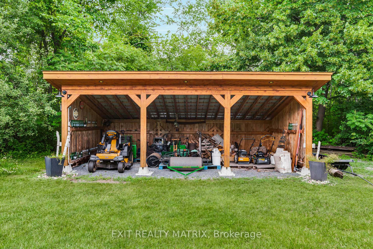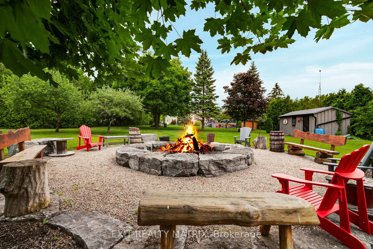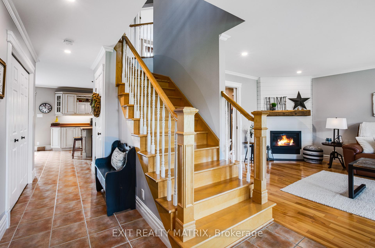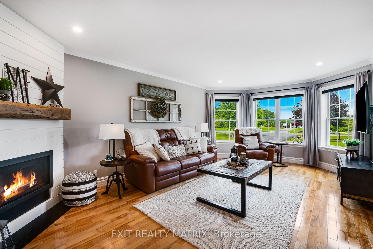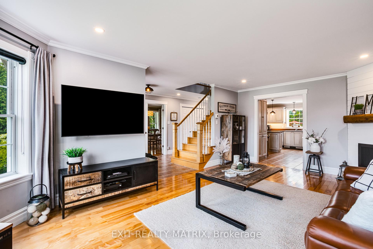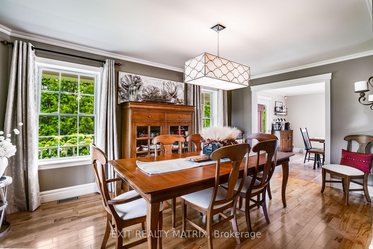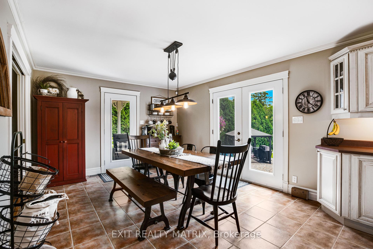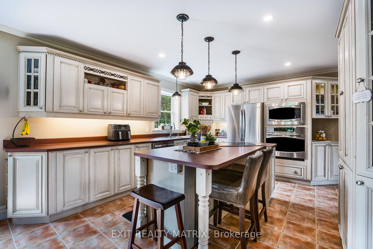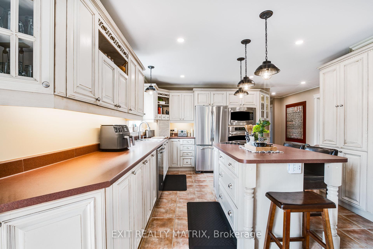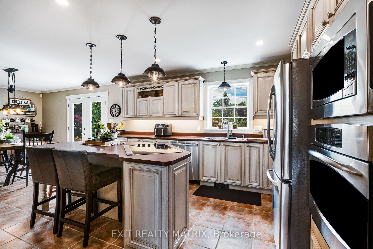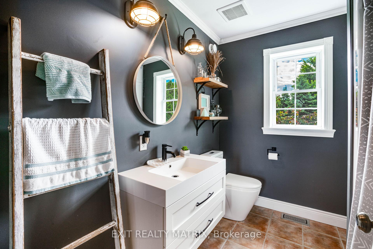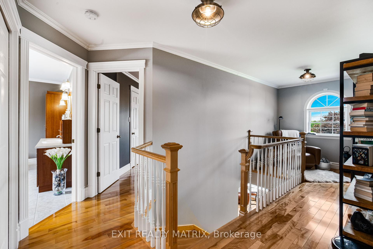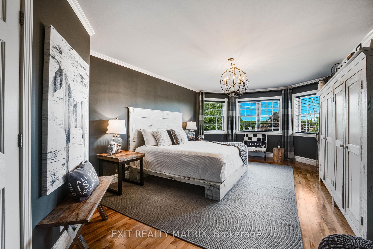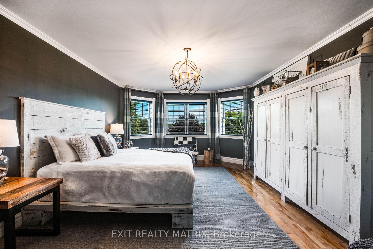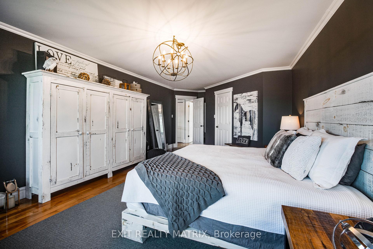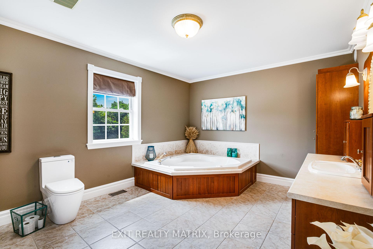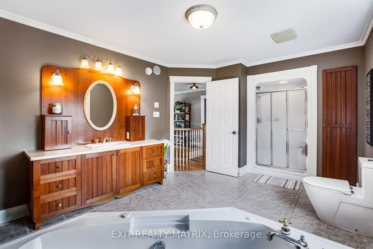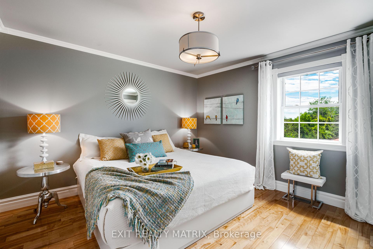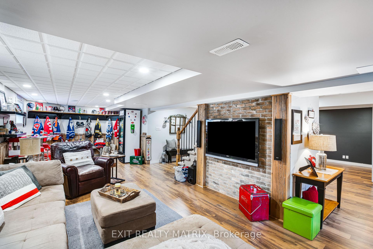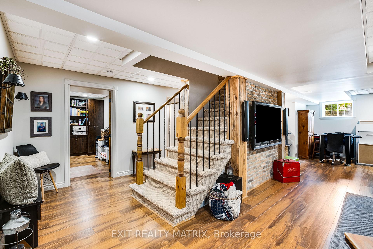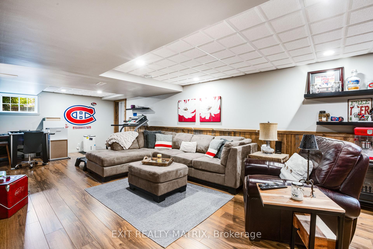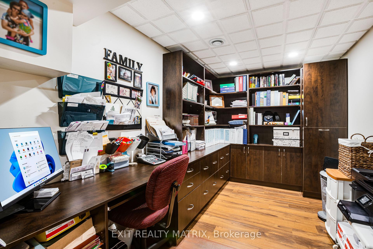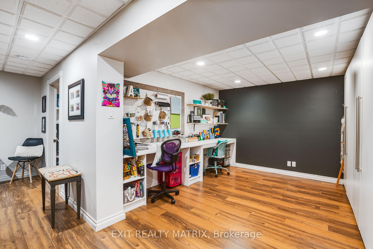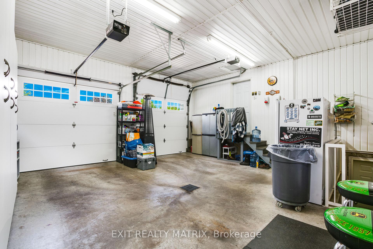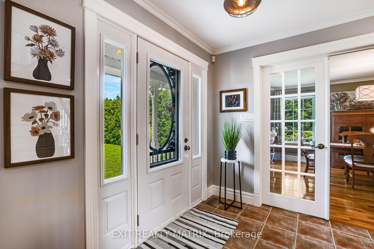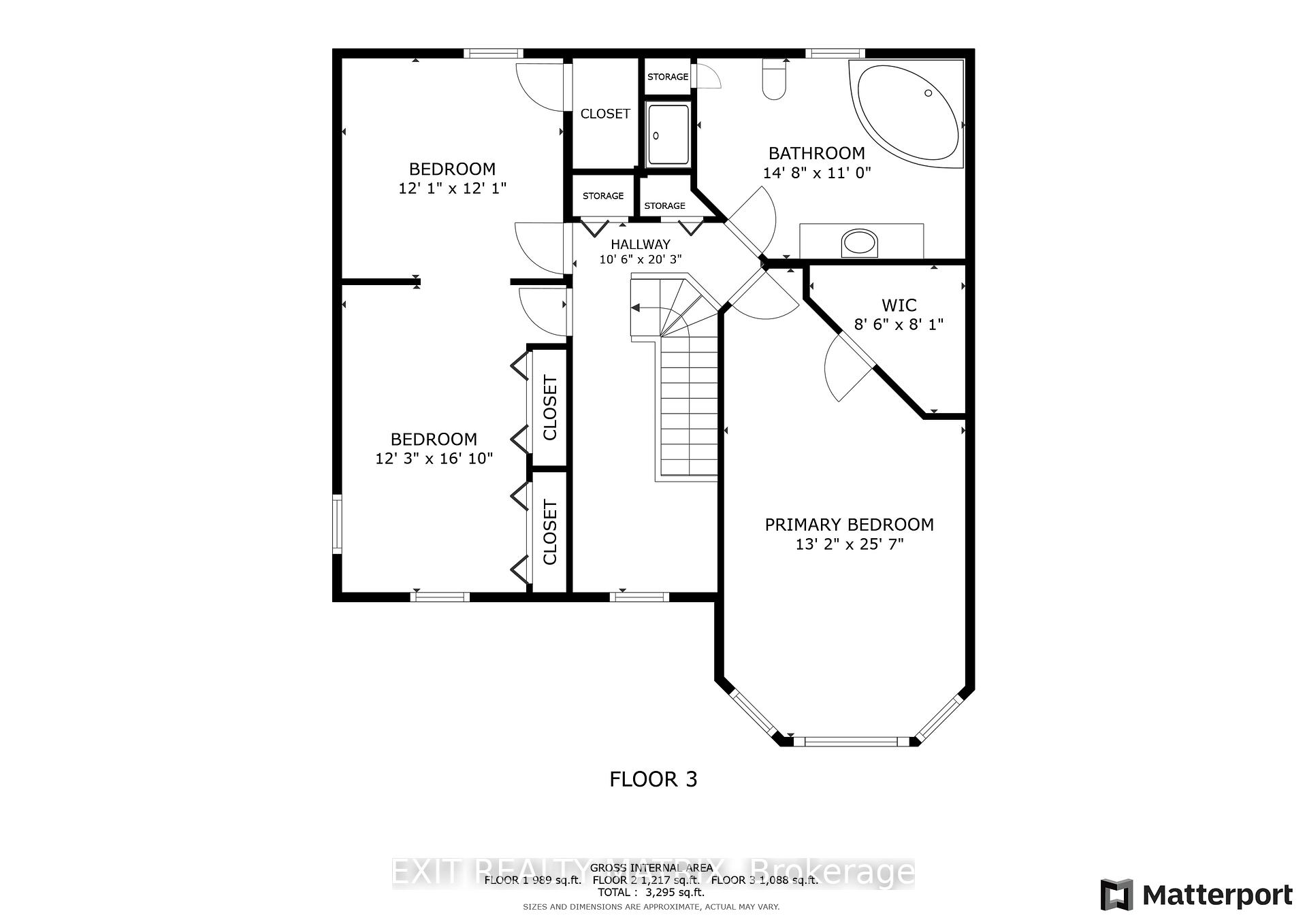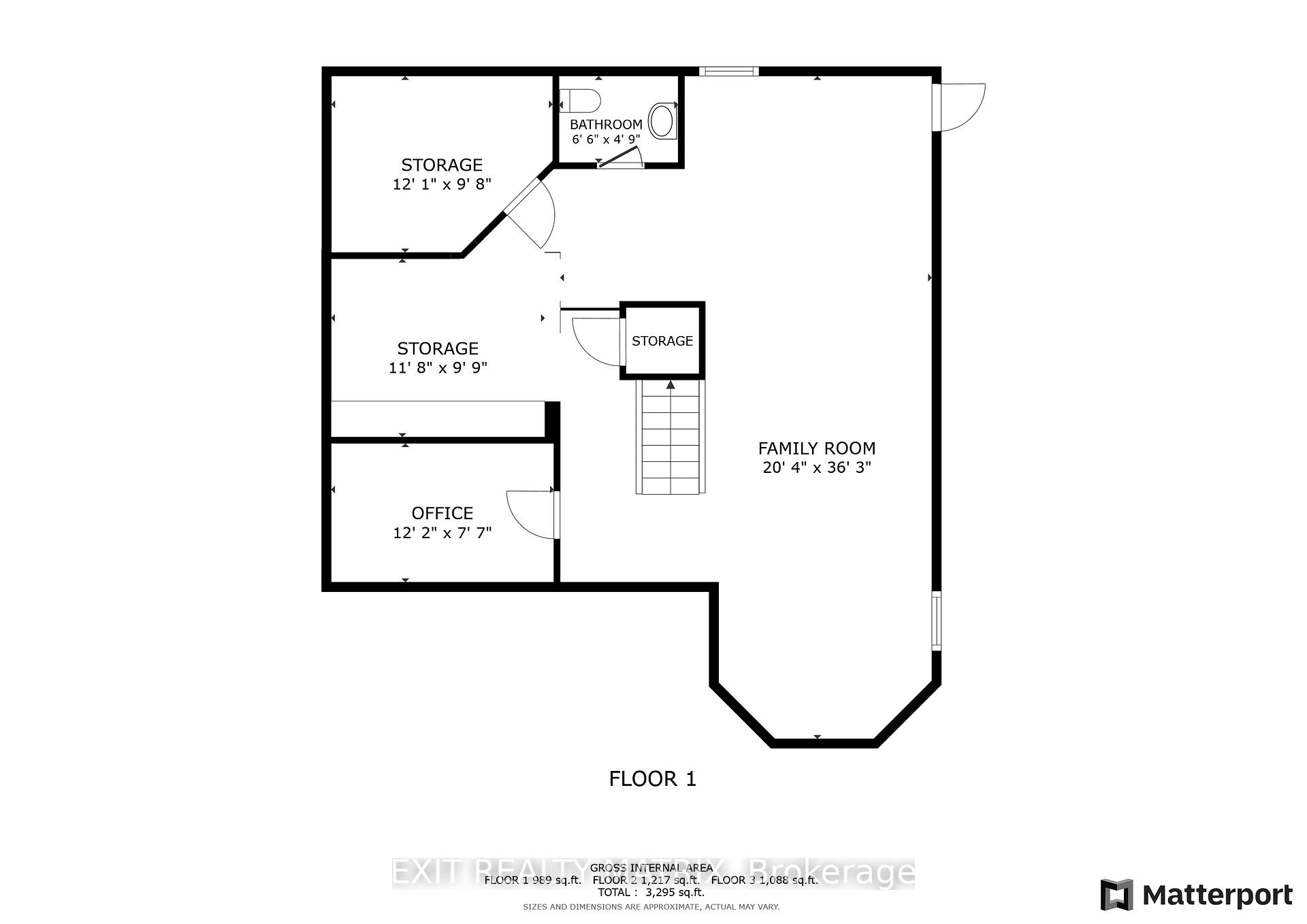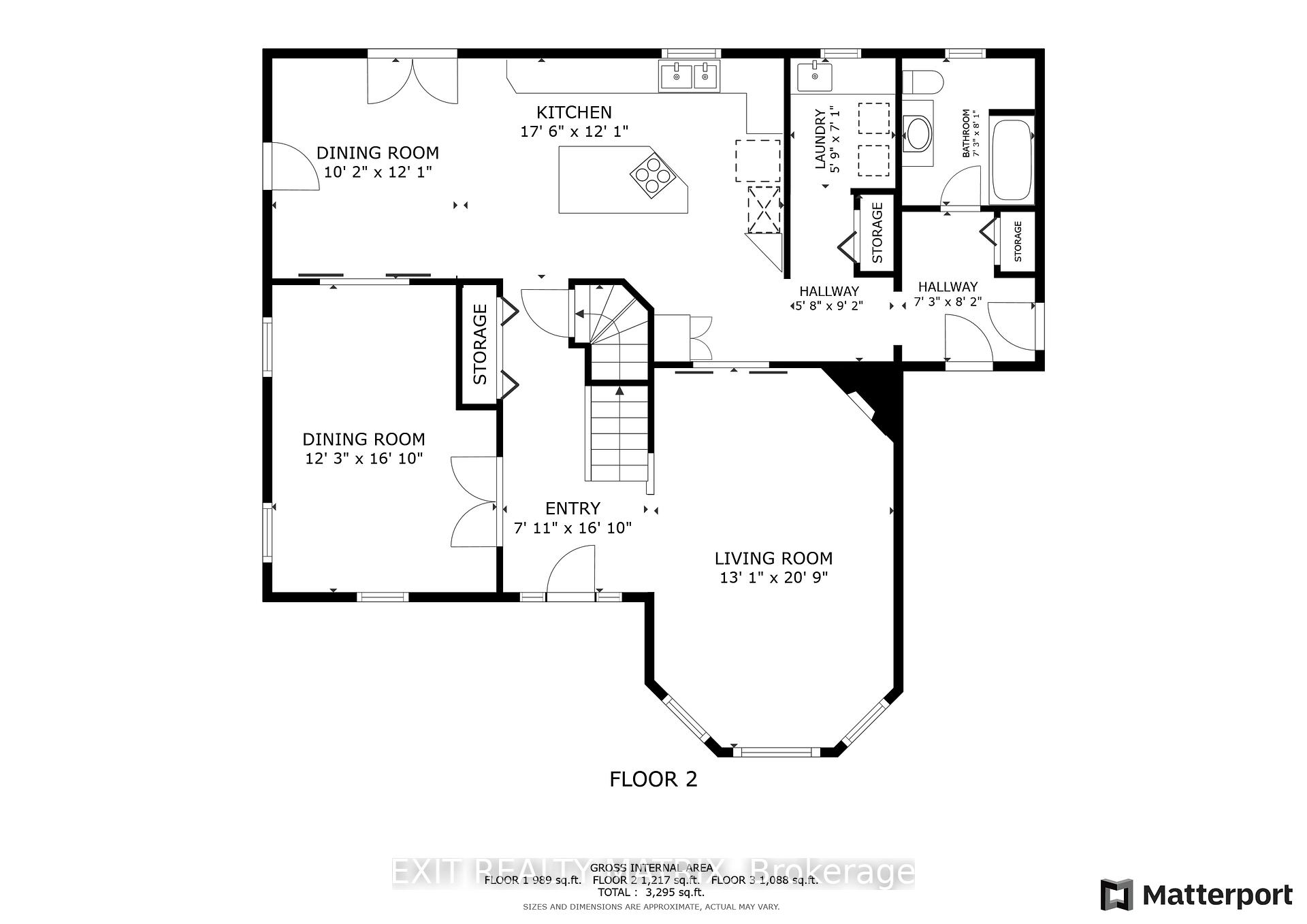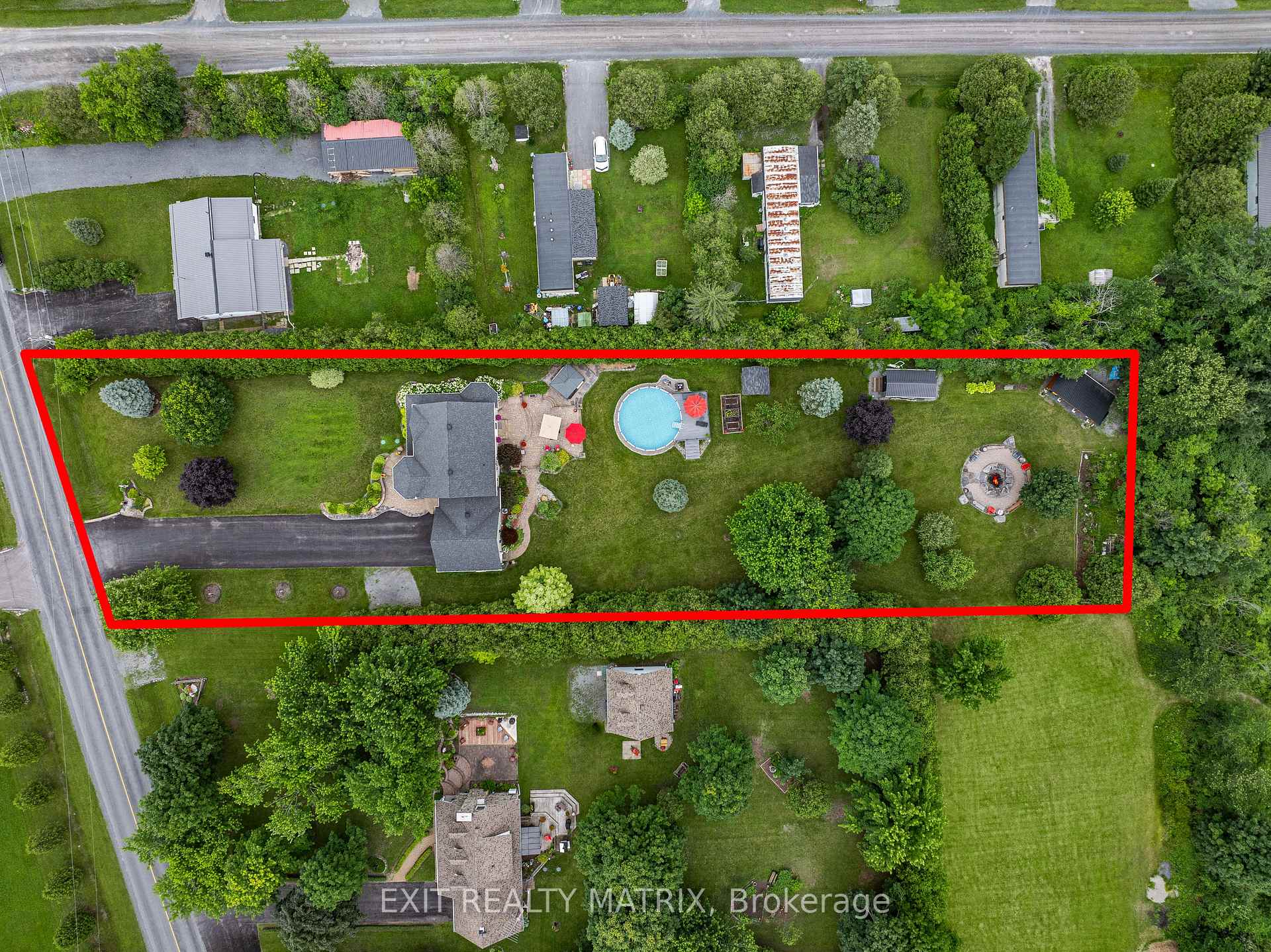$895,000
Available - For Sale
Listing ID: X11909409
20296 Kenyon Conc Rd 1 Rd , North Glengarry, K0C 1A0, Ontario
| HOME ALEXANDRIA - This stunning 3-bedroom, 3-bathroom, two-storey residence is the perfect blend of comfort, style, and family-oriented living. Nestledon a extensively landscaped 1.5 acre lot, this home boasts an array of perks that cater to all your needs and desires. Step inside to discover a spacious andinviting large family room, complimented by a cozy fireplace. The kitchen is well-equipped and designed for both the avid cook and the busy family. Upstairsyou will find three generous bedrooms including huge primary with walk-in closet and a full bathroom. Enjoy outdoor living at its finest with a huge fire pitarea, hardscape patio, heated above ground pool with a composite deck and a double heated garage. Multiple outbuildings provide ample storage andversatile spaces for hobbies or workshops. Fully finished basement. Enjoy Generac generator providing peace of mind. Ideally located minutes from townmidway between HWY401 and HWY 417. |
| Price | $895,000 |
| Taxes: | $4555.00 |
| Address: | 20296 Kenyon Conc Rd 1 Rd , North Glengarry, K0C 1A0, Ontario |
| Lot Size: | 125.00 x 452.00 (Feet) |
| Acreage: | .50-1.99 |
| Directions/Cross Streets: | 20296 Kenyon Concession 1, Alexandria |
| Rooms: | 14 |
| Bedrooms: | 3 |
| Bedrooms +: | |
| Kitchens: | 0 |
| Family Room: | Y |
| Basement: | Finished, Full |
| Approximatly Age: | 16-30 |
| Property Type: | Detached |
| Style: | 2-Storey |
| Exterior: | Vinyl Siding |
| Garage Type: | Attached |
| (Parking/)Drive: | Private |
| Drive Parking Spaces: | 6 |
| Pool: | Inground |
| Approximatly Age: | 16-30 |
| Fireplace/Stove: | Y |
| Heat Source: | Gas |
| Heat Type: | Forced Air |
| Central Air Conditioning: | Central Air |
| Central Vac: | Y |
| Laundry Level: | Main |
| Sewers: | Septic |
| Water: | Well |
| Utilities-Hydro: | Y |
| Utilities-Gas: | Y |
$
%
Years
This calculator is for demonstration purposes only. Always consult a professional
financial advisor before making personal financial decisions.
| Although the information displayed is believed to be accurate, no warranties or representations are made of any kind. |
| EXIT REALTY MATRIX |
|
|

Sean Kim
Broker
Dir:
416-998-1113
Bus:
905-270-2000
Fax:
905-270-0047
| Virtual Tour | Book Showing | Email a Friend |
Jump To:
At a Glance:
| Type: | Freehold - Detached |
| Area: | Stormont, Dundas and Glengarry |
| Municipality: | North Glengarry |
| Neighbourhood: | 720 - North Glengarry (Kenyon) Twp |
| Style: | 2-Storey |
| Lot Size: | 125.00 x 452.00(Feet) |
| Approximate Age: | 16-30 |
| Tax: | $4,555 |
| Beds: | 3 |
| Baths: | 3 |
| Fireplace: | Y |
| Pool: | Inground |
Locatin Map:
Payment Calculator:

