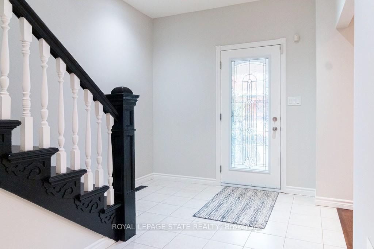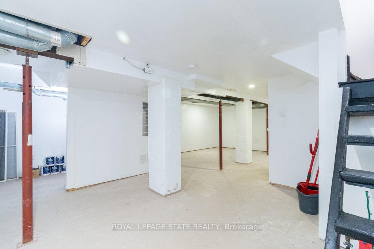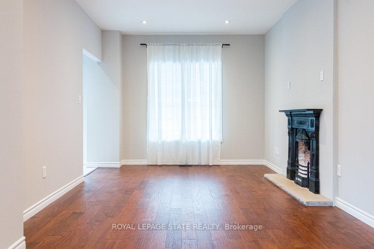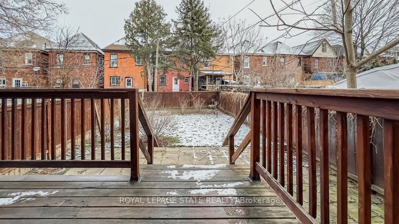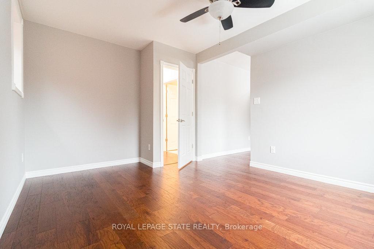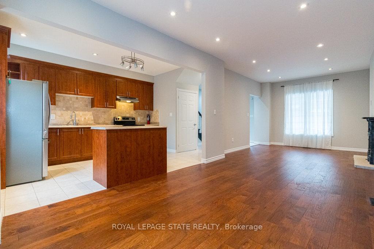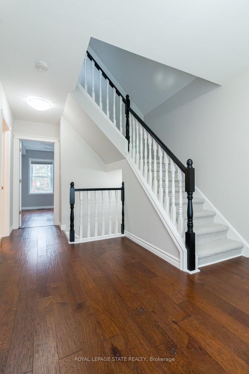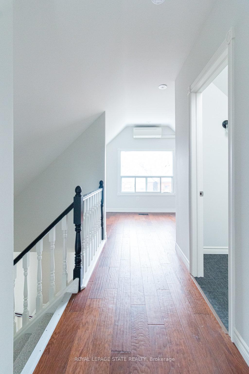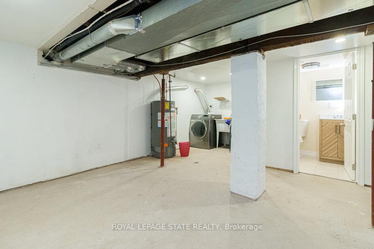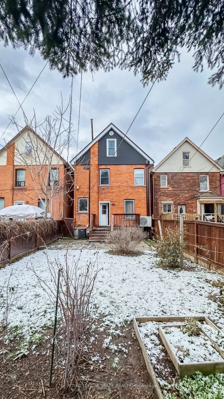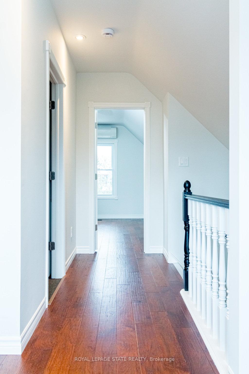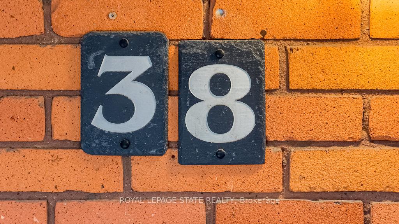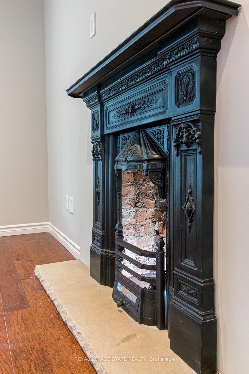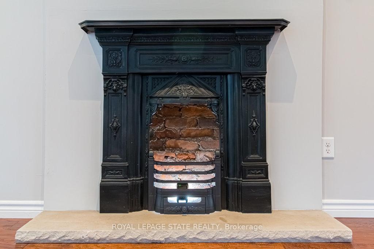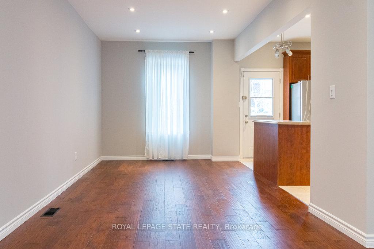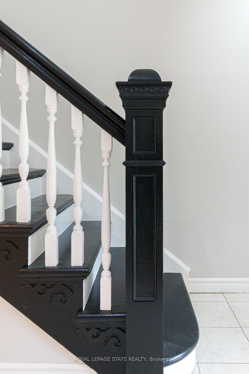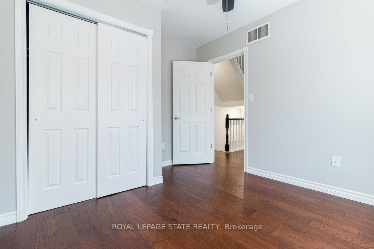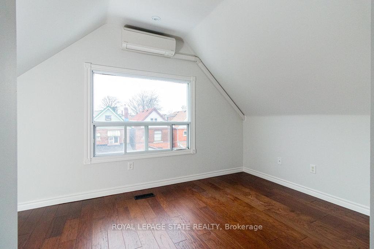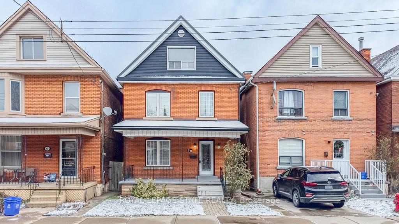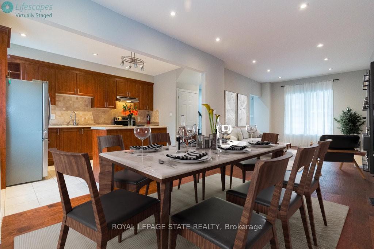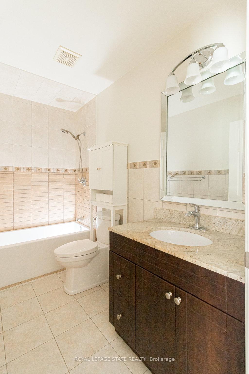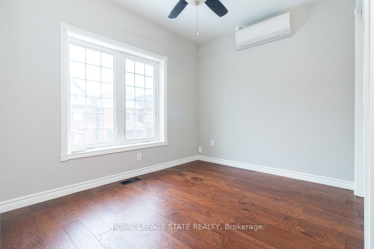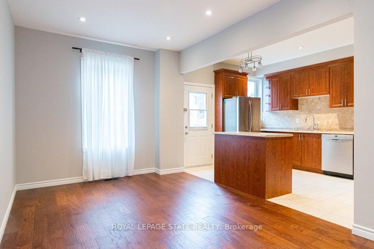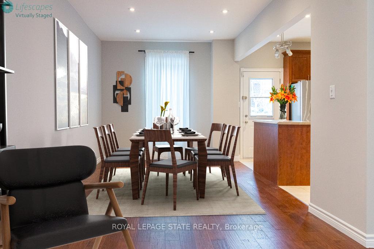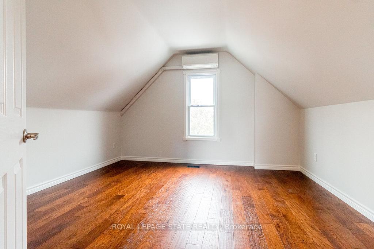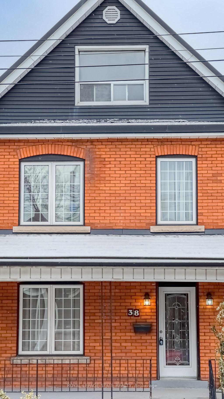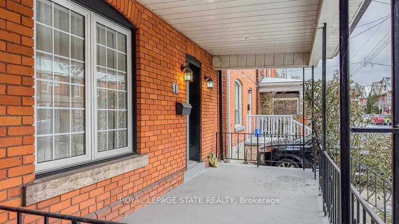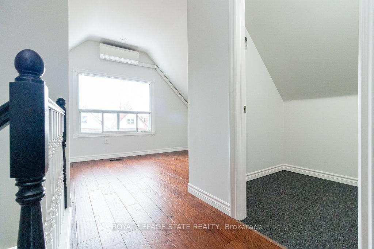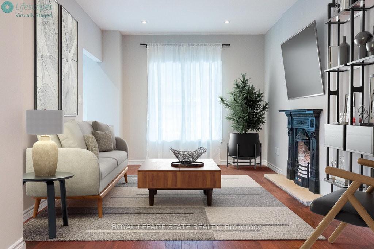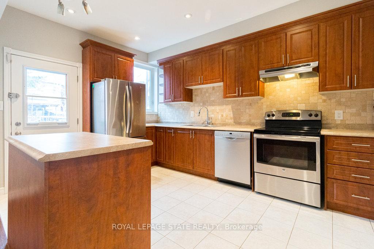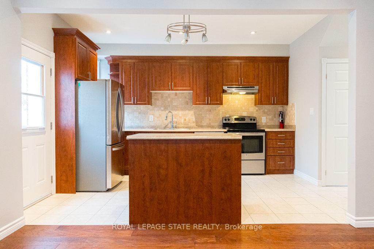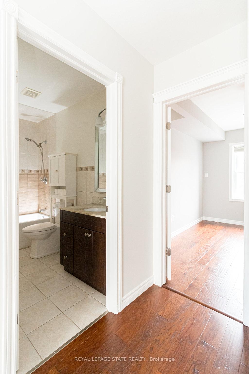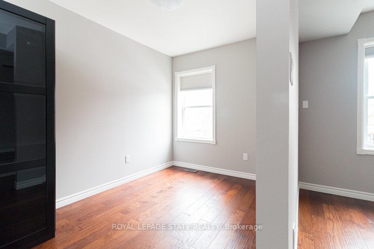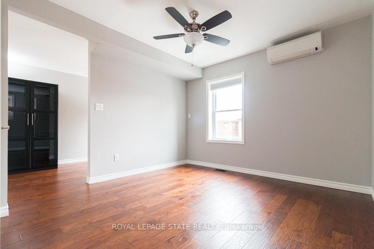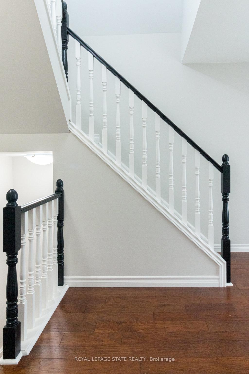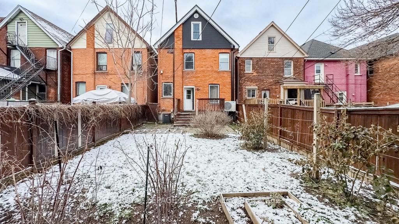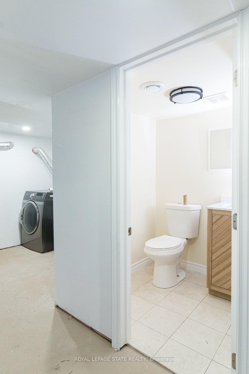$569,900
Available - For Sale
Listing ID: X11909521
38 Fairleigh Ave North , Hamilton, L8L 6H2, Ontario
| Just move in! Beautiful red brick Victorian style century home with formal living and dining rooms featuring 9 ceilings plus a wonderful open-concept kitchen leading to the large rear yard. Designed to blend old world charm with a crisp modern decor for todays lifestyle. Check out the ornamental cast iron fireplace in the living room. Upstairs there are 2 bedrooms, and the spacious primary bedroom features a separate dressing area plus lots of room for future storage. The sunny, fully finished 3rd level is bright & airy and has 2 more bedrooms, one of which has been set up as an open-concept office/den. There is even an extra space set aside for a future 3rd floor bath. Recent updates include freshly painted, hardwood engineered floors throughout all 3 finished levels, updated kitchen, baths, windows, wiring, hi-efficiency heating/cooling heat pumps (plus a hi-efficiency gas furnace), 2018 lifetime steel roof and much more. |
| Price | $569,900 |
| Taxes: | $3659.45 |
| Address: | 38 Fairleigh Ave North , Hamilton, L8L 6H2, Ontario |
| Lot Size: | 25.25 x 95.00 (Feet) |
| Acreage: | < .50 |
| Directions/Cross Streets: | Between Main and Wilson |
| Rooms: | 8 |
| Bedrooms: | 4 |
| Bedrooms +: | |
| Kitchens: | 1 |
| Family Room: | N |
| Basement: | Full, Part Fin |
| Approximatly Age: | 100+ |
| Property Type: | Detached |
| Style: | 2 1/2 Storey |
| Exterior: | Brick, Vinyl Siding |
| Garage Type: | None |
| (Parking/)Drive: | None |
| Drive Parking Spaces: | 0 |
| Pool: | None |
| Approximatly Age: | 100+ |
| Approximatly Square Footage: | 1500-2000 |
| Property Features: | Fenced Yard, Hospital, Park, Public Transit, School |
| Fireplace/Stove: | N |
| Heat Source: | Gas |
| Heat Type: | Forced Air |
| Central Air Conditioning: | Central Air |
| Central Vac: | N |
| Laundry Level: | Lower |
| Elevator Lift: | N |
| Sewers: | Septic |
| Water: | Municipal |
| Utilities-Cable: | A |
| Utilities-Hydro: | Y |
| Utilities-Gas: | Y |
| Utilities-Telephone: | A |
$
%
Years
This calculator is for demonstration purposes only. Always consult a professional
financial advisor before making personal financial decisions.
| Although the information displayed is believed to be accurate, no warranties or representations are made of any kind. |
| ROYAL LEPAGE STATE REALTY |
|
|

Sean Kim
Broker
Dir:
416-998-1113
Bus:
905-270-2000
Fax:
905-270-0047
| Virtual Tour | Book Showing | Email a Friend |
Jump To:
At a Glance:
| Type: | Freehold - Detached |
| Area: | Hamilton |
| Municipality: | Hamilton |
| Neighbourhood: | Gibson |
| Style: | 2 1/2 Storey |
| Lot Size: | 25.25 x 95.00(Feet) |
| Approximate Age: | 100+ |
| Tax: | $3,659.45 |
| Beds: | 4 |
| Baths: | 2 |
| Fireplace: | N |
| Pool: | None |
Locatin Map:
Payment Calculator:

