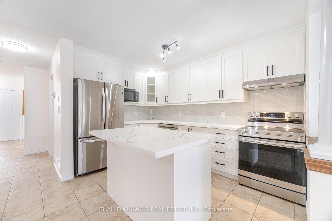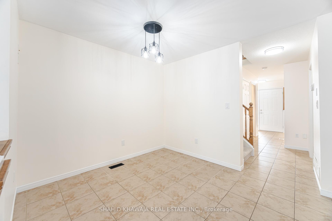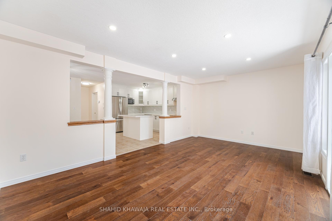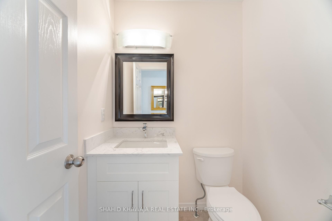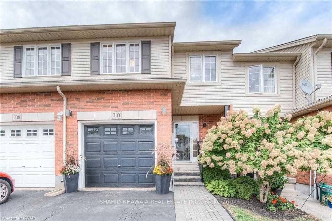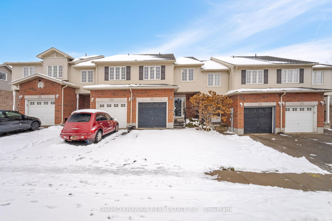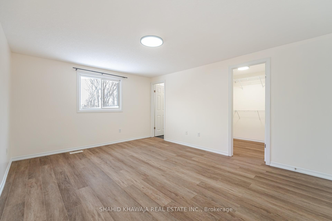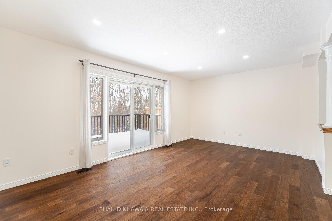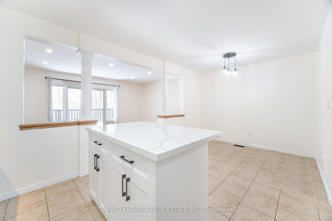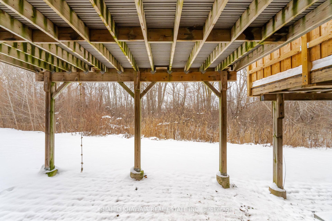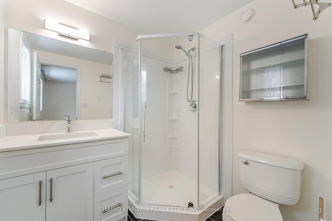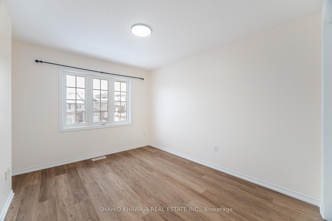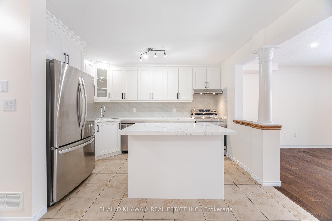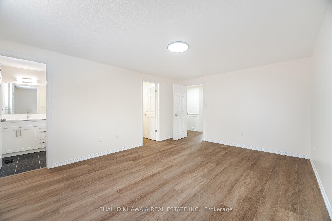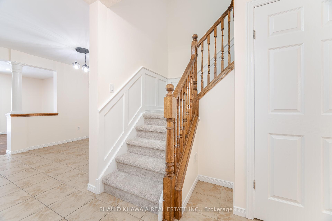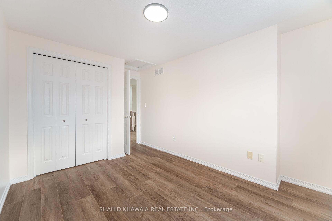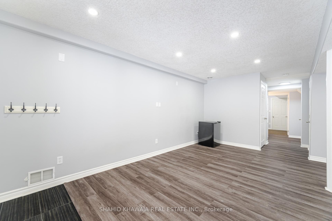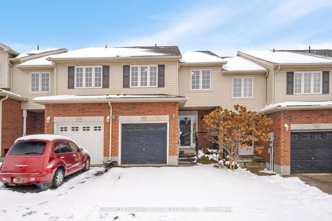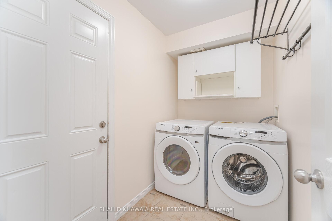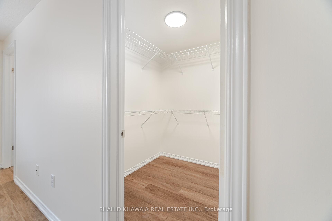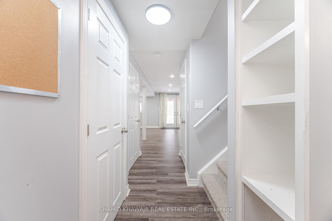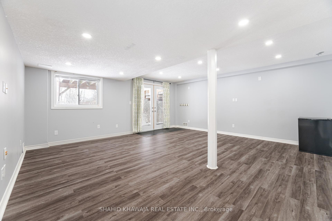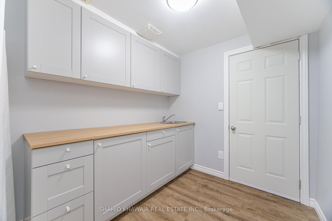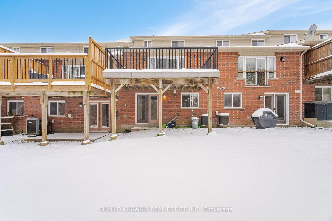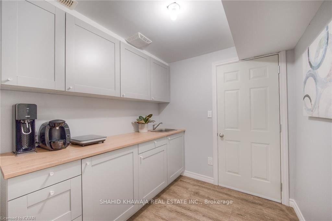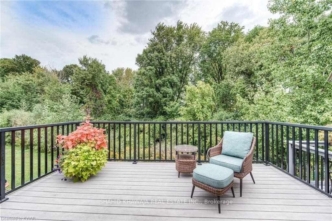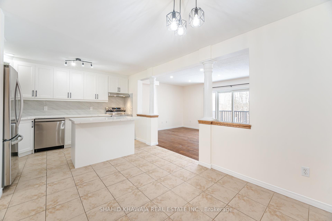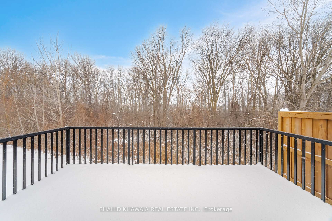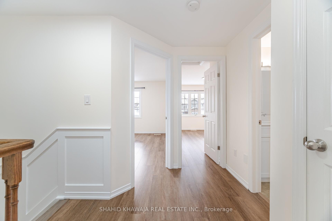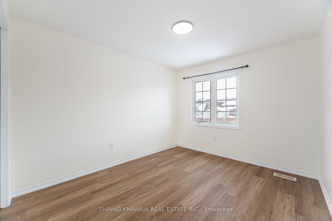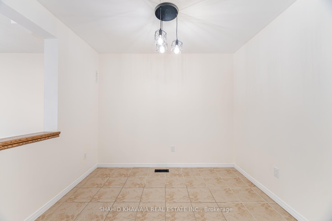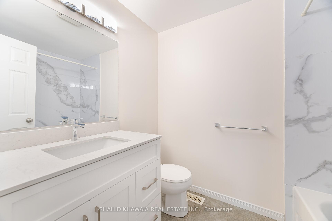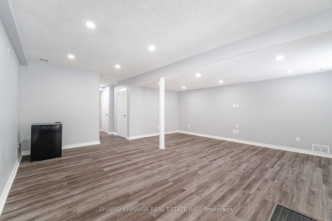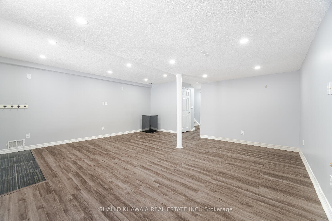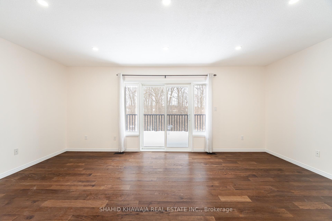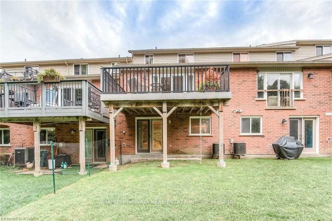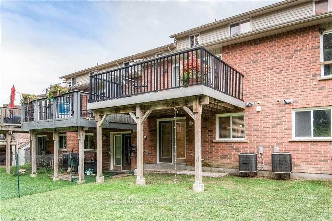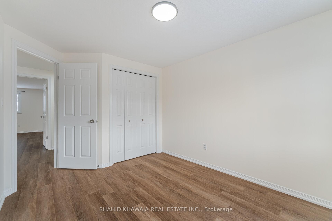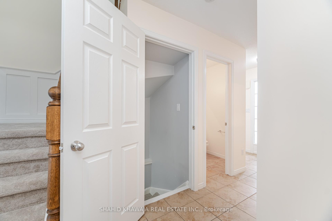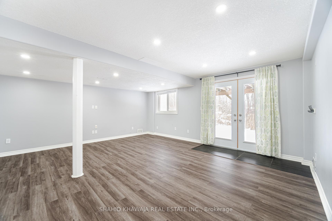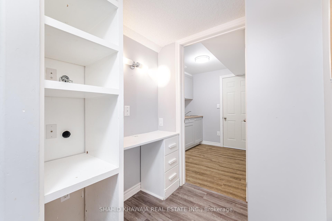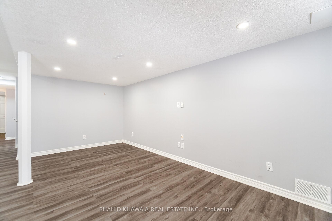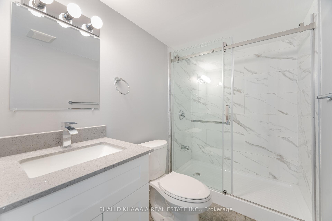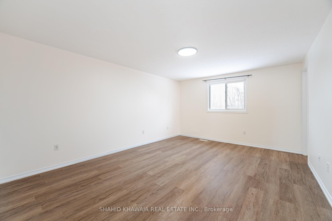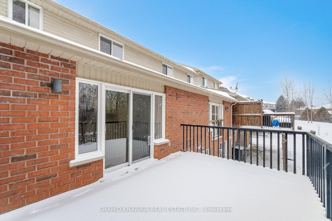$799,900
Available - For Sale
Listing ID: X11909619
310 Briarmeadow Dr , Kitchener, N2A 4L1, Ontario
| *Absolute Showstopper* Fully UPGRADED 3 Bedroom 4 Washroom Freehold Townhome W/ In-law Suite & Walkout Basement* *Situated On Rare Premium Deep Lot Backing Onto Lush Ravine W/No Neighbours Behind* Located In High Demand, Prime Neighbourhood Of Chicopee Hills* Fully UPGRADED W/ Premium Finishings*Modern & Open Concept Layout W/Natural Light Thru-Out* Bright & Spacious Living Room Showcasing Newer Hardwood Floor, Pot Lights, & Walkout to Large Composite Deck* Trendy Family Sized Upgraded Eat-In Kitchen W/ Brand New Quartz Countertop, Large Quartz Extended Centre Island Perfect For Breakfast Bar, Brand New Custom Backsplash & Cabinetry, Brand New S/S Fridge, Brand New Samsung Stove & Stainless Steel Range Hood, Brand New Dishwasher* 2nd Floor Offers Luxurious Primary Bedroom With Upgraded 3Pc Ensuite W/Quartz Counter, Walk-In Closet, Backing Onto Greenspace Offering Complete Privacy* 2 More Great Sized Rooms W/ Upgraded 4 Pc Washroom W/Quartz Counter, Upgraded Custom Shower Tiles*Fully Finished Bright & Spacious Walkout Basement With In-Law Suite Offers Open Concept Family/Bedroom W/Potlights & Kitchenette & Another Upgraded 3 Pc Washroom *Separate Entrance/Walk Out To Rare Deep, Serene, Backyard Perfect For Entertaining*Main Floor Laundry W/New Samsung Washer & Dryer*Inside Access to Garage*3 Car Parking* NO Monthly Maintainence Fee* |
| Extras: $$Spent On Upgrades$$ Hardwood Floor*Pot Lights*Quartz Counters*New Elfs*Close To High Ranked Schools, Chicopee Ski&Summer Resort, Walking Trails, Parks, Public Transit, Hwys & All Amenities* |
| Price | $799,900 |
| Taxes: | $3852.00 |
| Address: | 310 Briarmeadow Dr , Kitchener, N2A 4L1, Ontario |
| Lot Size: | 19.50 x 96.51 (Feet) |
| Directions/Cross Streets: | Fairway Rd / Lackner Blvd |
| Rooms: | 7 |
| Rooms +: | 1 |
| Bedrooms: | 3 |
| Bedrooms +: | 1 |
| Kitchens: | 1 |
| Kitchens +: | 1 |
| Family Room: | N |
| Basement: | Finished, W/O |
| Property Type: | Att/Row/Twnhouse |
| Style: | 2-Storey |
| Exterior: | Brick, Vinyl Siding |
| Garage Type: | Attached |
| (Parking/)Drive: | Private |
| Drive Parking Spaces: | 2 |
| Pool: | None |
| Approximatly Square Footage: | 1500-2000 |
| Property Features: | Park, Ravine, Rec Centre, River/Stream, School, Skiing |
| Fireplace/Stove: | N |
| Heat Source: | Gas |
| Heat Type: | Forced Air |
| Central Air Conditioning: | Central Air |
| Central Vac: | N |
| Laundry Level: | Main |
| Sewers: | Sewers |
| Water: | Municipal |
$
%
Years
This calculator is for demonstration purposes only. Always consult a professional
financial advisor before making personal financial decisions.
| Although the information displayed is believed to be accurate, no warranties or representations are made of any kind. |
| SHAHID KHAWAJA REAL ESTATE INC. |
|
|

Sean Kim
Broker
Dir:
416-998-1113
Bus:
905-270-2000
Fax:
905-270-0047
| Virtual Tour | Book Showing | Email a Friend |
Jump To:
At a Glance:
| Type: | Freehold - Att/Row/Twnhouse |
| Area: | Waterloo |
| Municipality: | Kitchener |
| Style: | 2-Storey |
| Lot Size: | 19.50 x 96.51(Feet) |
| Tax: | $3,852 |
| Beds: | 3+1 |
| Baths: | 4 |
| Fireplace: | N |
| Pool: | None |
Locatin Map:
Payment Calculator:

