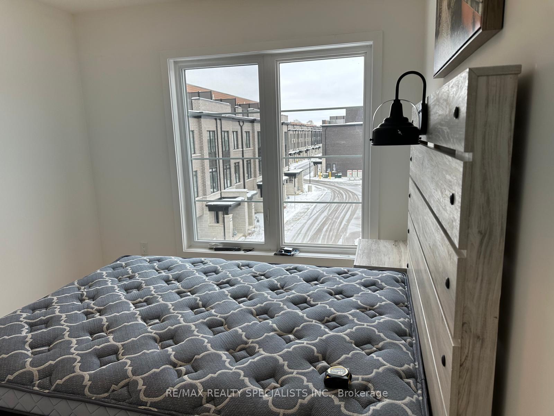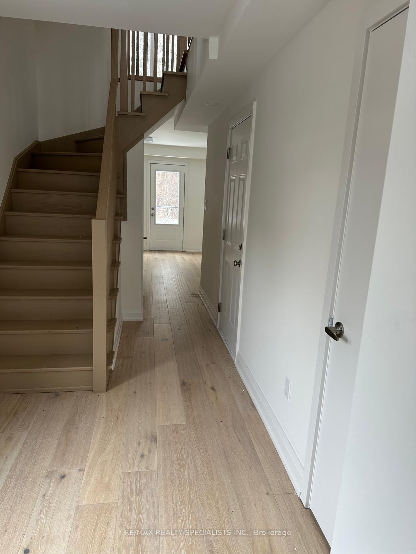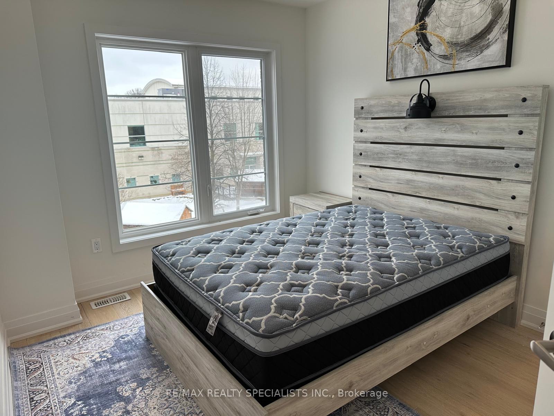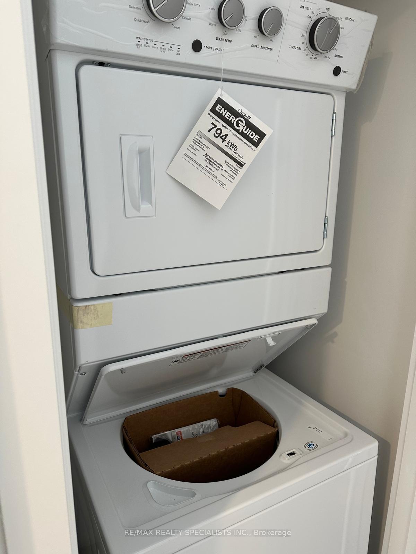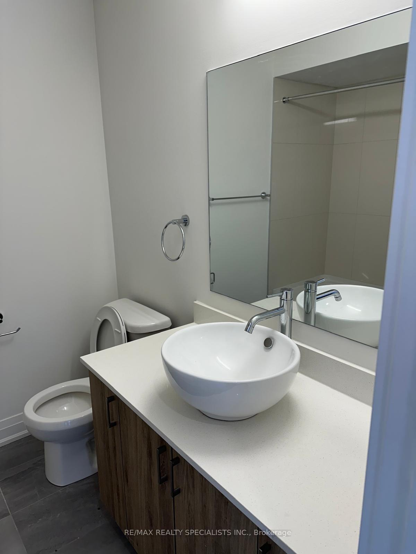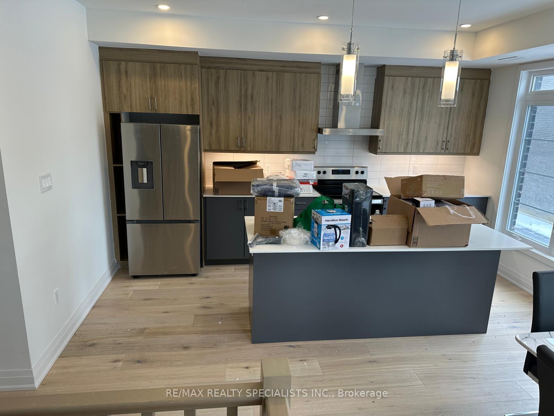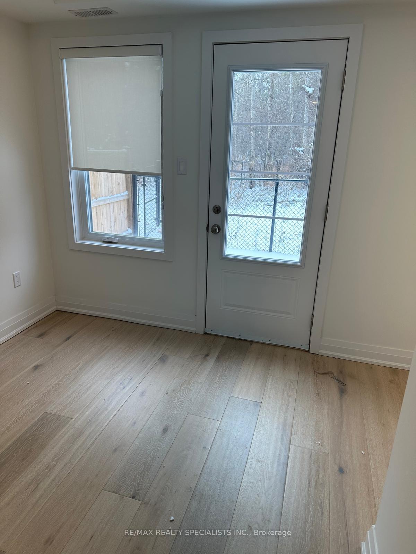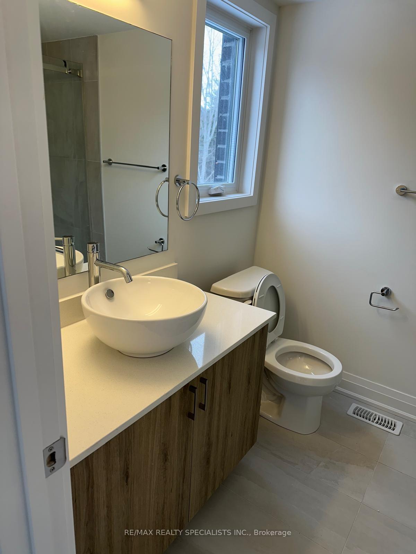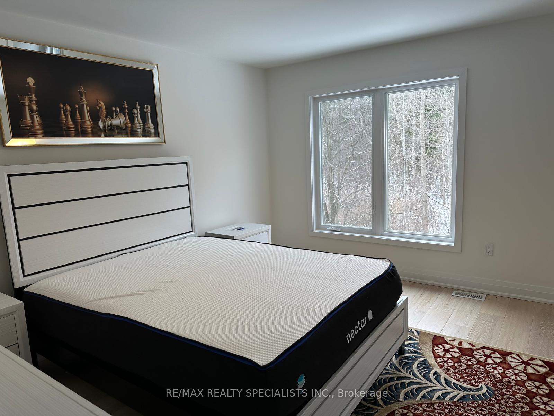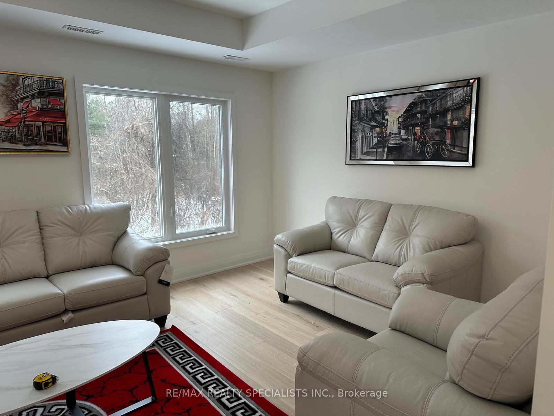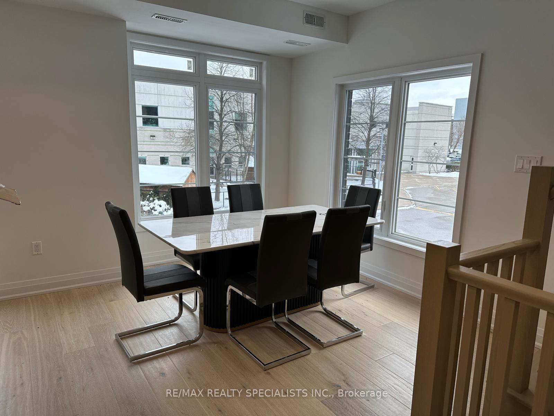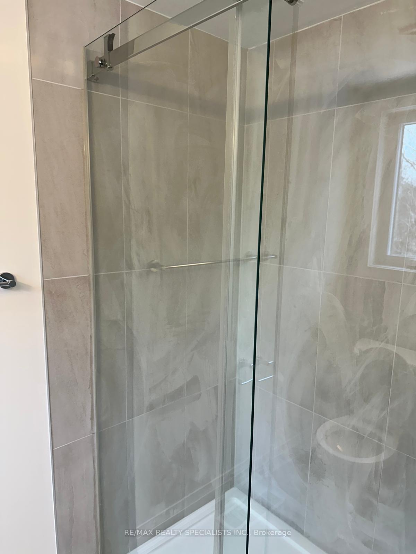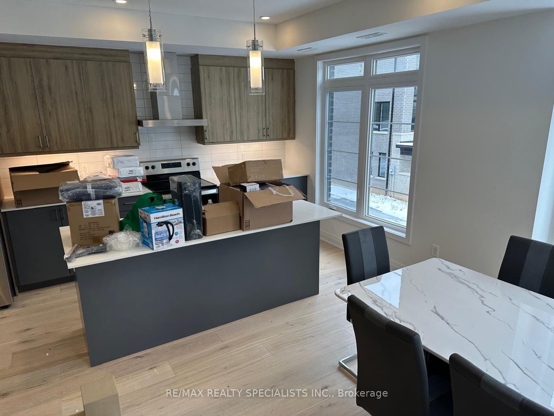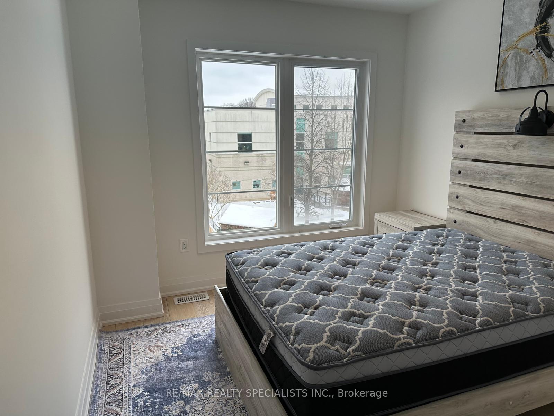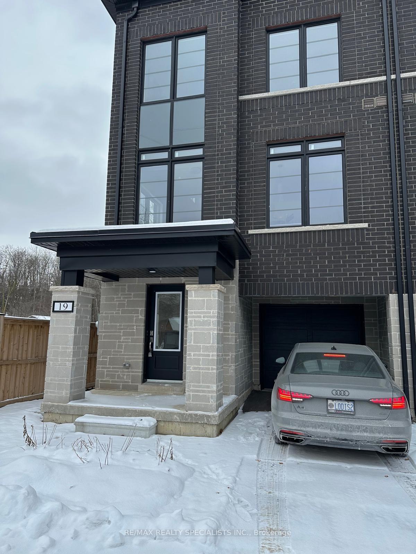$2,875
Available - For Rent
Listing ID: X11910016
258 Hespeler Rd , Unit 19, Cambridge, N1R 0C9, Ontario
| Introducing Our Freehold Townhomes: Intuitive Design Meets City Living Step into a home designed for beauty, comfort, and modern living. Our Freehold Townhomes, offer the perfect balance of sophistication and functionality, creating a sanctuary in the heart of the city. Key Features: Spacious 3-Bedroom, 2.5-Bathroom Layout Luxury Finishes: Engineered hardwood flooring throughout Smooth, modern ceilings High-end quartz countertops Water softener package included Stylish Oak Stairs and Railing: With elegant wood pickets, these features bring warmth and charm to the home. Eco-Friendly and Future-Ready. Private Roof Terrace: Expansive and serene, ideal for outdoor relaxation and entertainment BBQ gas connection for those summer nights. Composite decking for low-maintenance enjoyment. Designed with both aesthetics and practicality in mind. |
| Extras: Backing on Dumfries Conservation Area, close To Ymca And Cambridge Centre. |
| Price | $2,875 |
| Address: | 258 Hespeler Rd , Unit 19, Cambridge, N1R 0C9, Ontario |
| Apt/Unit: | 19 |
| Lot Size: | 19.80 x 65.00 (Metres) |
| Directions/Cross Streets: | Hespeler Rd/Can-Amera Pkwy |
| Rooms: | 6 |
| Bedrooms: | 3 |
| Bedrooms +: | 1 |
| Kitchens: | 1 |
| Family Room: | Y |
| Basement: | None |
| Furnished: | Y |
| Approximatly Age: | New |
| Property Type: | Att/Row/Twnhouse |
| Style: | 3-Storey |
| Exterior: | Brick, Concrete |
| Garage Type: | Built-In |
| (Parking/)Drive: | Available |
| Drive Parking Spaces: | 1 |
| Pool: | None |
| Private Entrance: | Y |
| Laundry Access: | Ensuite |
| Approximatly Age: | New |
| Approximatly Square Footage: | 1500-2000 |
| Property Features: | Arts Centre, Hospital, Library, School |
| Common Elements Included: | Y |
| Parking Included: | Y |
| Fireplace/Stove: | N |
| Heat Source: | Gas |
| Heat Type: | Forced Air |
| Central Air Conditioning: | Central Air |
| Central Vac: | N |
| Laundry Level: | Upper |
| Elevator Lift: | N |
| Sewers: | Sewers |
| Water: | Municipal |
| Utilities-Cable: | N |
| Utilities-Hydro: | Y |
| Utilities-Gas: | Y |
| Utilities-Telephone: | Y |
| Although the information displayed is believed to be accurate, no warranties or representations are made of any kind. |
| RE/MAX REALTY SPECIALISTS INC. |
|
|

Sean Kim
Broker
Dir:
416-998-1113
Bus:
905-270-2000
Fax:
905-270-0047
| Book Showing | Email a Friend |
Jump To:
At a Glance:
| Type: | Freehold - Att/Row/Twnhouse |
| Area: | Waterloo |
| Municipality: | Cambridge |
| Style: | 3-Storey |
| Lot Size: | 19.80 x 65.00(Metres) |
| Approximate Age: | New |
| Beds: | 3+1 |
| Baths: | 3 |
| Fireplace: | N |
| Pool: | None |
Locatin Map:

