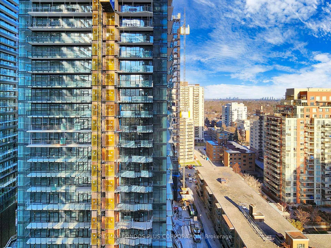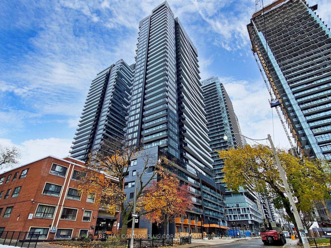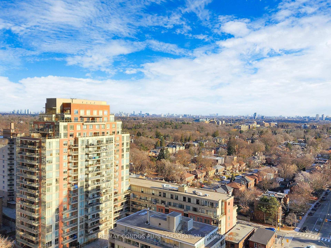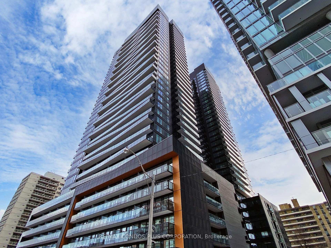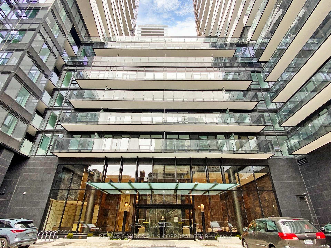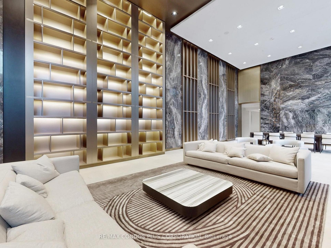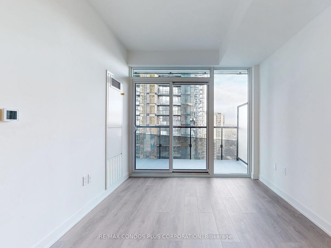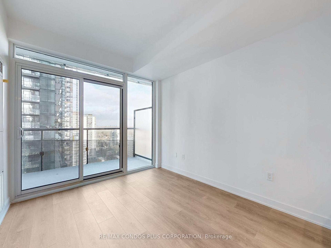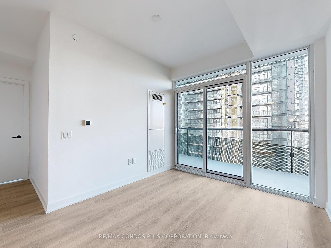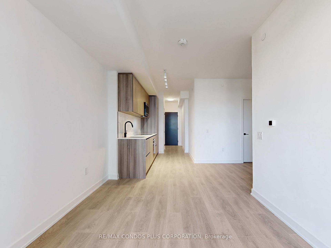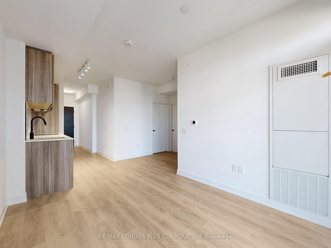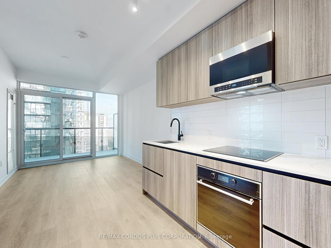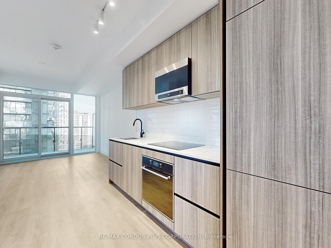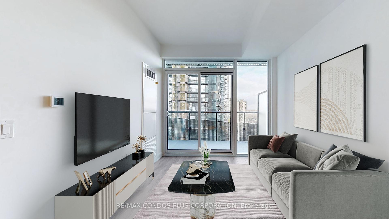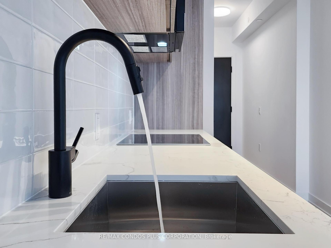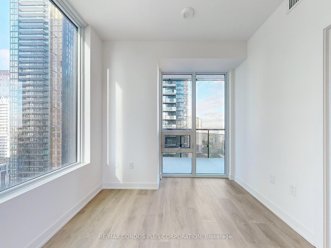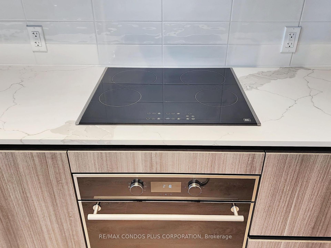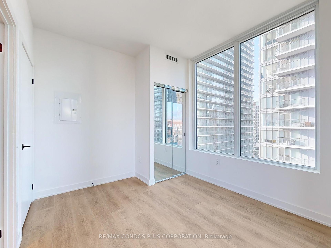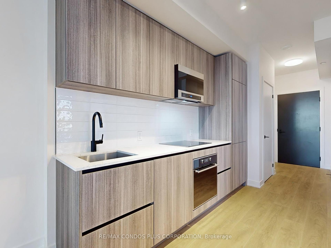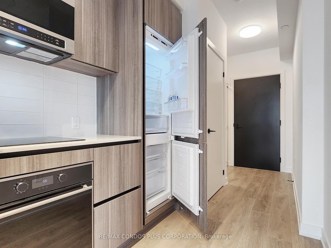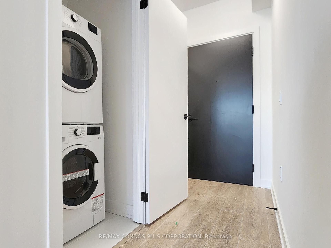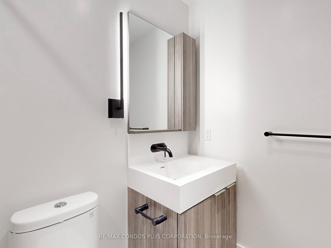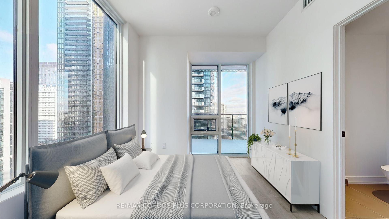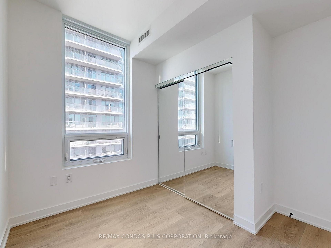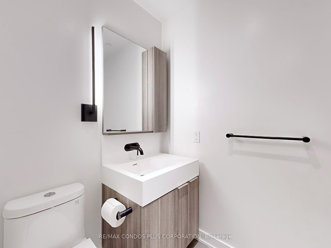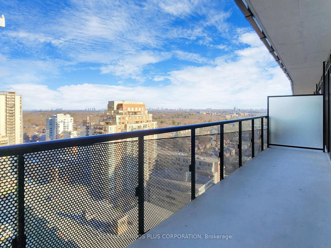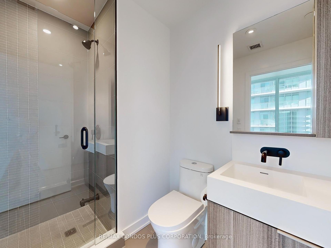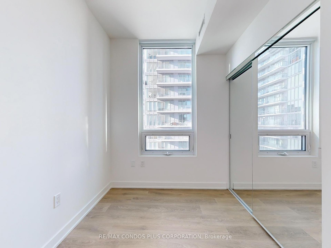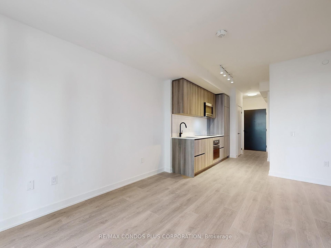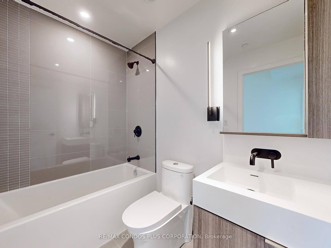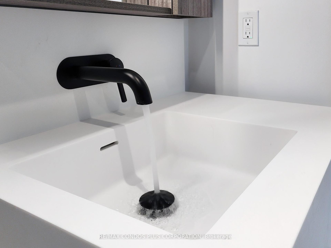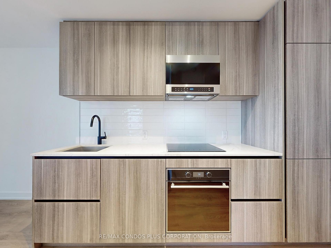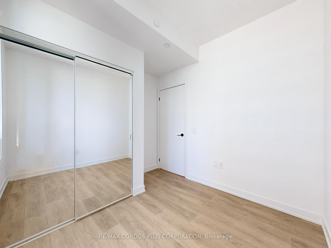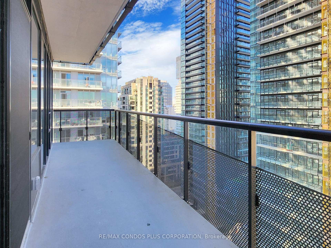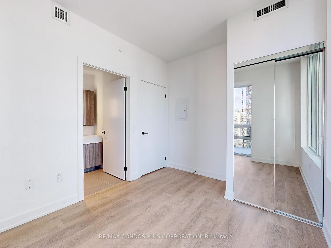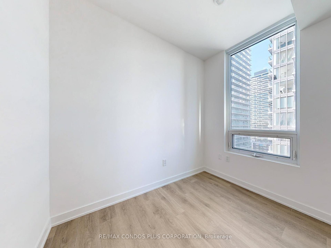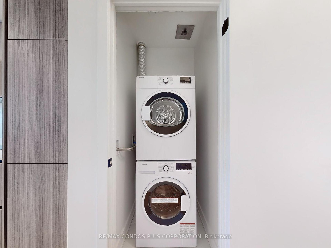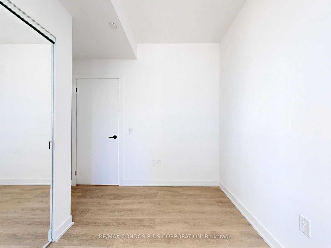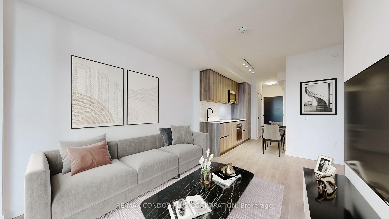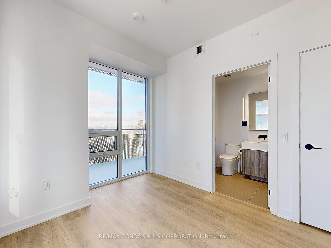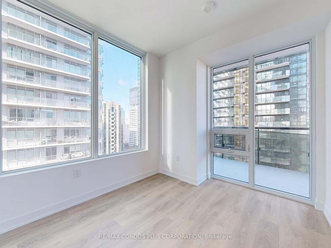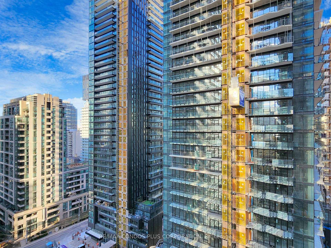$2,500
Available - For Rent
Listing ID: C11907973
117 Broadway Ave , Unit 1704, Toronto, M4M 2E9, Ontario
| Welcome to Line 5 Condos at Yonge & Eglinton! Brand-new 2-bedroom corner suite featuring 649 sf of interior living space, functional open concept layout, & huge 155 sf balcony. Modern & stylish interior with 9' smooth-finished ceilings, luxurious wide-plank laminate flooring throughout, & floor-to-ceiling windows. Well appointed kitchen includes sleek European-style cabinetry, quartz counter tops, & mix of stainless steel & integrated wood-panelled appliances. 2 spacious bedrooms with windows & generous closet space; primary bedroom features spa-like 3-piece ensuite bath. Conveniently located near shops, restaurants, schools, & parks. Just minutes from the Eglinton subway station & soon-to-open LRT. |
| Extras: Building amenities: fitness center & yoga studio, outdoor pool & lounge, outdoor dining area with BBQs, outdoor games rm, outdoor theatre, sauna steam room, party room with kitchen, 24/7 concierge, juice & coffee bar, & visitor parking. |
| Price | $2,500 |
| Address: | 117 Broadway Ave , Unit 1704, Toronto, M4M 2E9, Ontario |
| Province/State: | Ontario |
| Condo Corporation No | TBD |
| Level | 17 |
| Unit No | 04 |
| Directions/Cross Streets: | Yonge St. and Eglinton Ave. E |
| Rooms: | 5 |
| Bedrooms: | 2 |
| Bedrooms +: | |
| Kitchens: | 1 |
| Family Room: | N |
| Basement: | None |
| Furnished: | N |
| Approximatly Age: | New |
| Property Type: | Condo Apt |
| Style: | Apartment |
| Exterior: | Concrete, Other |
| Garage Type: | None |
| Garage(/Parking)Space: | 0.00 |
| Drive Parking Spaces: | 0 |
| Park #1 | |
| Parking Type: | None |
| Exposure: | N |
| Balcony: | Open |
| Locker: | None |
| Pet Permited: | N |
| Approximatly Age: | New |
| Approximatly Square Footage: | 600-699 |
| Building Amenities: | Concierge, Exercise Room, Outdoor Pool, Party/Meeting Room, Rooftop Deck/Garden, Sauna |
| Property Features: | Library, Park, Public Transit, Rec Centre, School |
| CAC Included: | Y |
| Common Elements Included: | Y |
| Heat Included: | Y |
| Building Insurance Included: | Y |
| Fireplace/Stove: | N |
| Heat Source: | Gas |
| Heat Type: | Forced Air |
| Central Air Conditioning: | Central Air |
| Central Vac: | N |
| Laundry Level: | Main |
| Ensuite Laundry: | Y |
| Elevator Lift: | Y |
| Although the information displayed is believed to be accurate, no warranties or representations are made of any kind. |
| RE/MAX CONDOS PLUS CORPORATION |
|
|

Sean Kim
Broker
Dir:
416-998-1113
Bus:
905-270-2000
Fax:
905-270-0047
| Virtual Tour | Book Showing | Email a Friend |
Jump To:
At a Glance:
| Type: | Condo - Condo Apt |
| Area: | Toronto |
| Municipality: | Toronto |
| Neighbourhood: | Mount Pleasant West |
| Style: | Apartment |
| Approximate Age: | New |
| Beds: | 2 |
| Baths: | 2 |
| Fireplace: | N |
Locatin Map:

