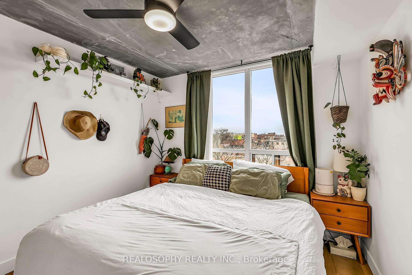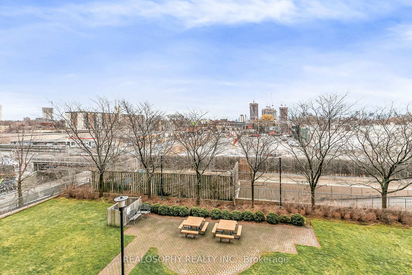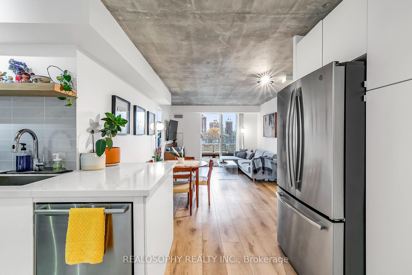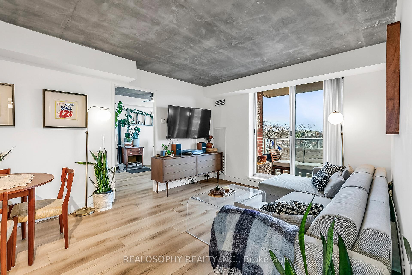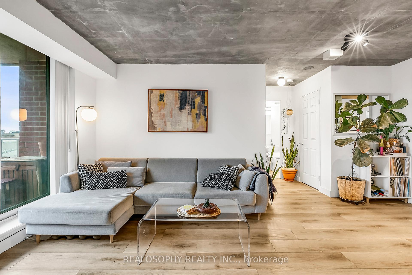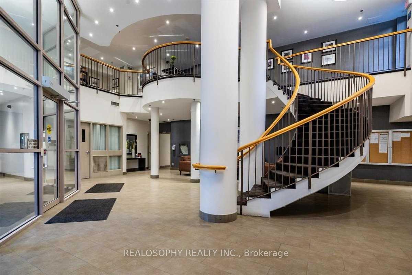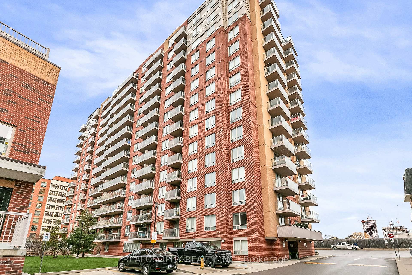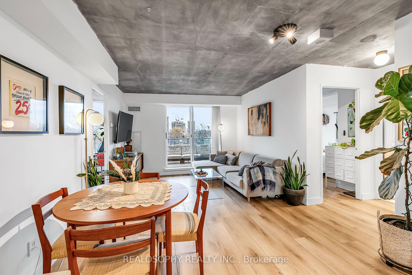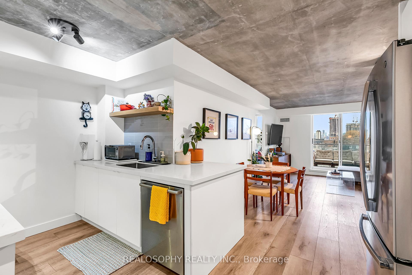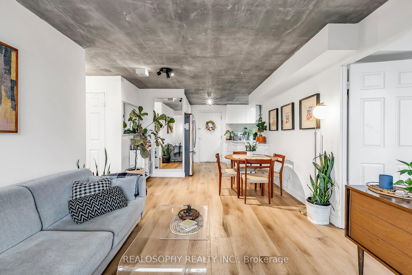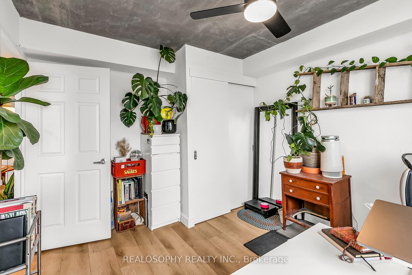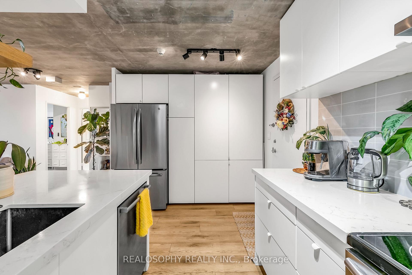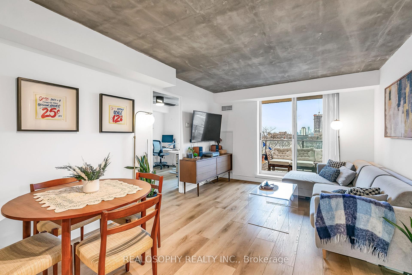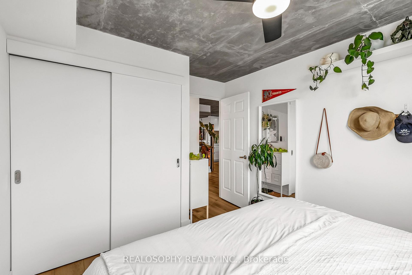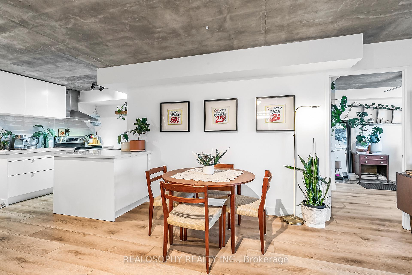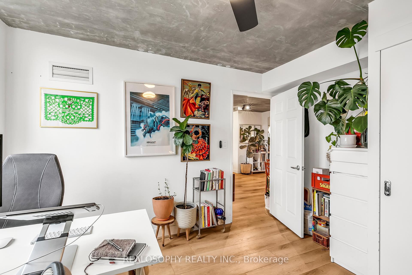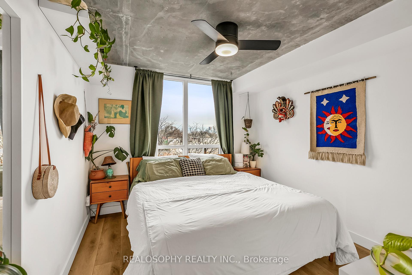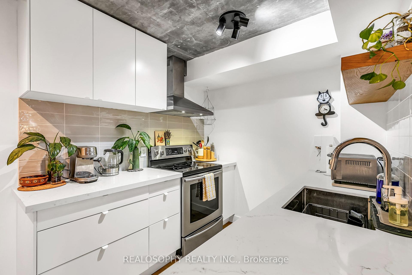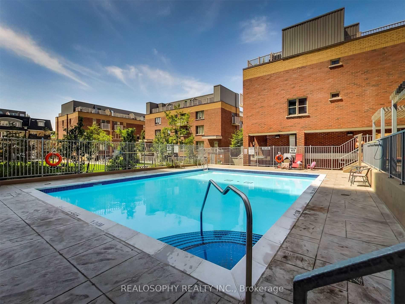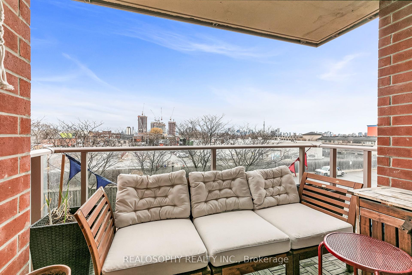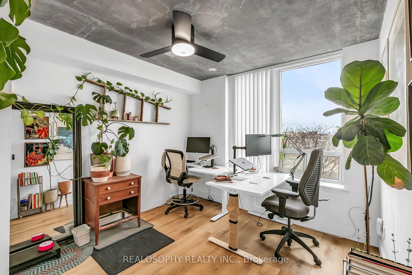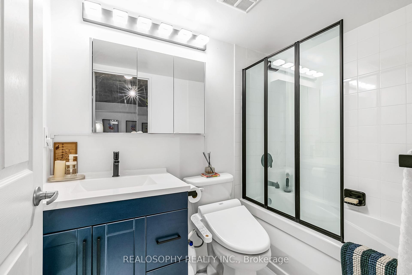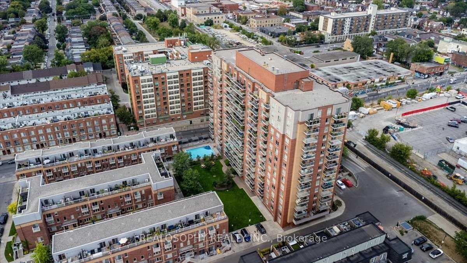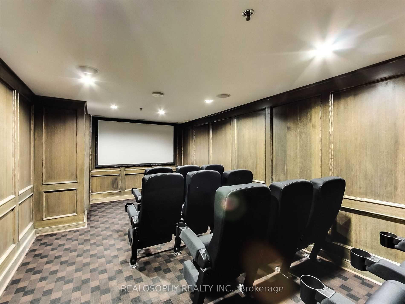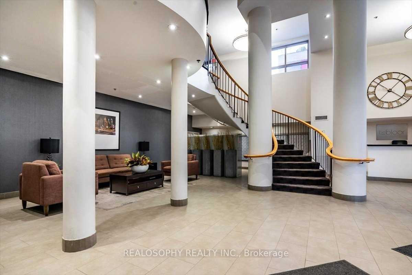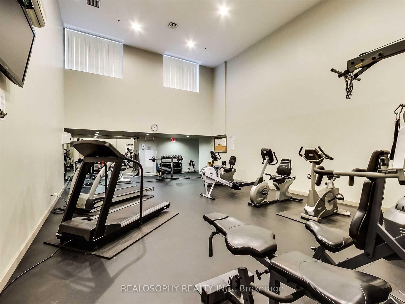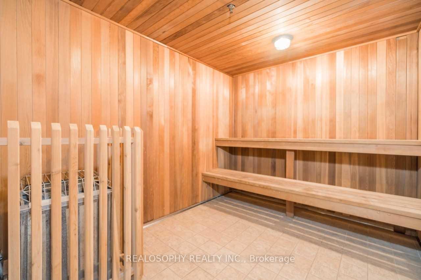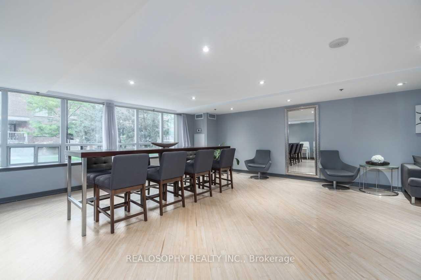$3,100
Available - For Rent
Listing ID: C11908190
1369 Bloor St West , Unit 417, Toronto, M6P 4J4, Ontario
| Gorgeous, Fully Renovated 2-Bedroom Condo for Lease! Experience urban living at its finest in this beautifully updated unit, offering a functional split-bedroom layout designed for both privacy and practicality. Spend your summer evenings on the spacious balcony, perfect for relaxing or entertaining, while enjoying city views. This stunning unit features durable vinyl flooring, stylish exposed concrete ceilings, and large windows flood the space with natural light. The sleek bathroom with contemporary finishes and a bathtub. The modern kitchen boasts stainless steel appliances, quartz countertops and ample storage! Unit comes with one parking spot. Located just steps from the UP Express, GO Train, and TTC Subway, this home ensures seamless connectivity to the city. Enjoy resort-style amenities, including an outdoor pool, sauna, fitness center, party and media rooms, visitor parking, and a 24/7 concierge. Don't miss the chance to lease this exceptional property in a prime location! |
| Extras: Hydro not included. |
| Price | $3,100 |
| Address: | 1369 Bloor St West , Unit 417, Toronto, M6P 4J4, Ontario |
| Province/State: | Ontario |
| Condo Corporation No | TSCC |
| Level | 4 |
| Unit No | 17 |
| Directions/Cross Streets: | Bloor / Lansdowne |
| Rooms: | 5 |
| Bedrooms: | 2 |
| Bedrooms +: | |
| Kitchens: | 1 |
| Family Room: | N |
| Basement: | None |
| Furnished: | N |
| Property Type: | Condo Apt |
| Style: | Apartment |
| Exterior: | Brick |
| Garage Type: | Underground |
| Garage(/Parking)Space: | 1.00 |
| Drive Parking Spaces: | 0 |
| Park #1 | |
| Parking Spot: | 80 |
| Parking Type: | Owned |
| Legal Description: | A |
| Exposure: | E |
| Balcony: | Open |
| Locker: | None |
| Pet Permited: | N |
| Approximatly Square Footage: | 700-799 |
| Building Amenities: | Exercise Room, Media Room, Outdoor Pool, Party/Meeting Room, Sauna |
| Property Features: | Park, Public Transit, School |
| Water Included: | Y |
| Common Elements Included: | Y |
| Heat Included: | Y |
| Parking Included: | Y |
| Building Insurance Included: | Y |
| Fireplace/Stove: | N |
| Heat Source: | Gas |
| Heat Type: | Forced Air |
| Central Air Conditioning: | Central Air |
| Central Vac: | N |
| Ensuite Laundry: | Y |
| Although the information displayed is believed to be accurate, no warranties or representations are made of any kind. |
| REALOSOPHY REALTY INC. |
|
|

Sean Kim
Broker
Dir:
416-998-1113
Bus:
905-270-2000
Fax:
905-270-0047
| Book Showing | Email a Friend |
Jump To:
At a Glance:
| Type: | Condo - Condo Apt |
| Area: | Toronto |
| Municipality: | Toronto |
| Neighbourhood: | Dufferin Grove |
| Style: | Apartment |
| Beds: | 2 |
| Baths: | 1 |
| Garage: | 1 |
| Fireplace: | N |
Locatin Map:

