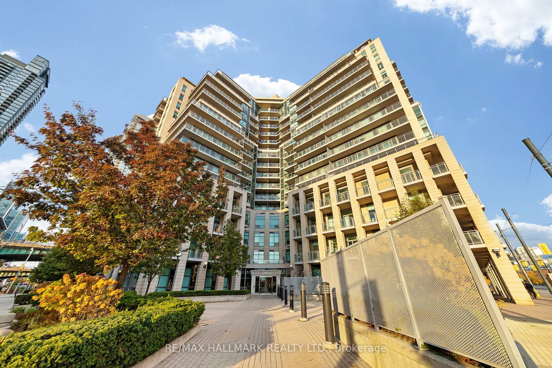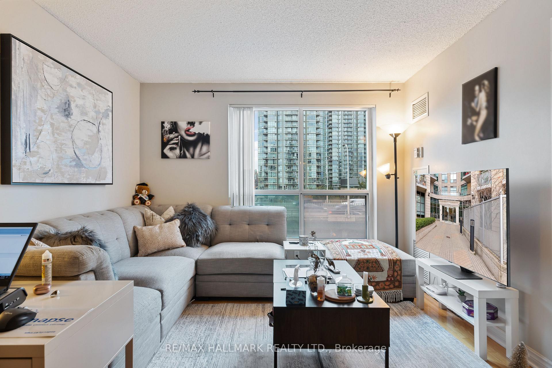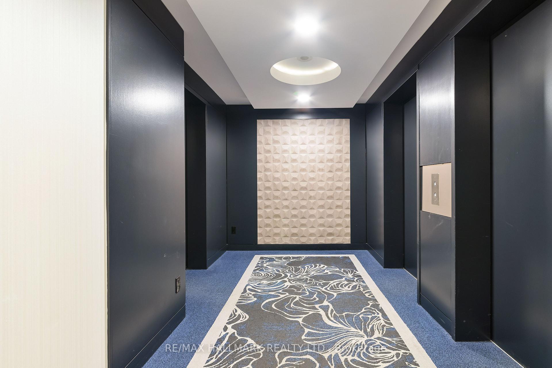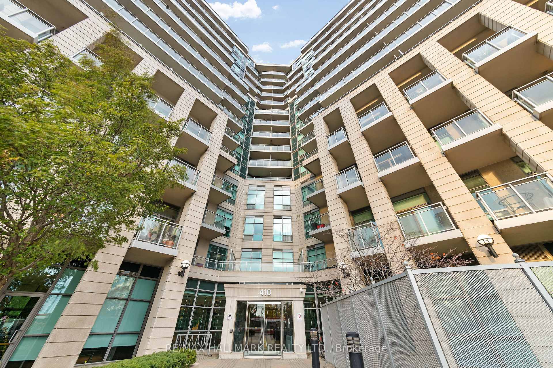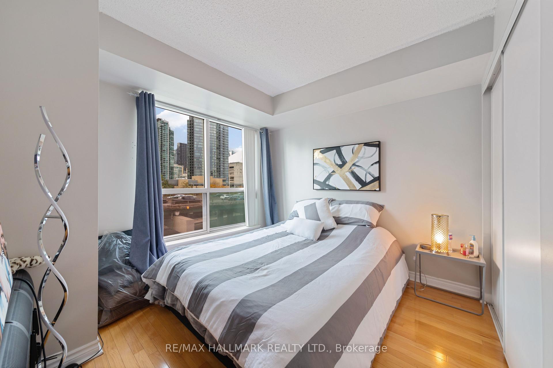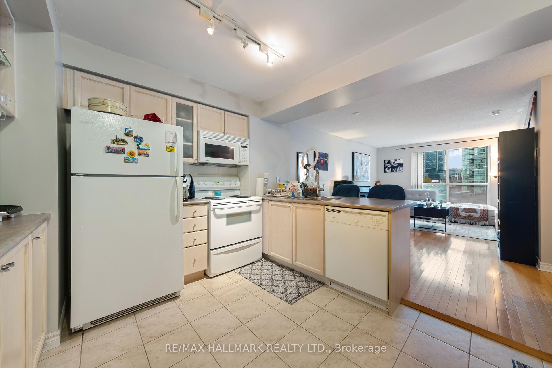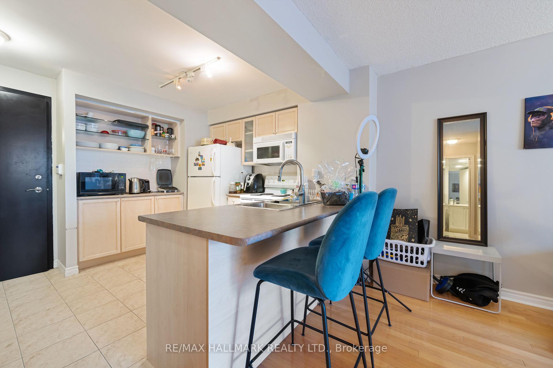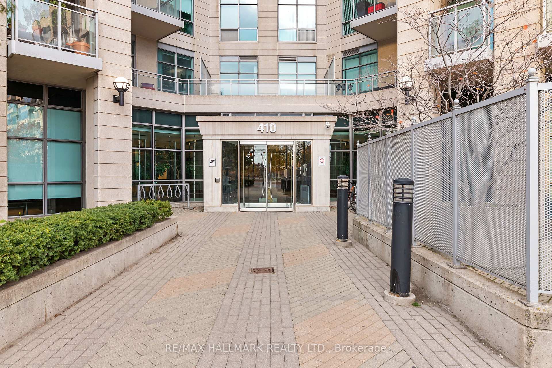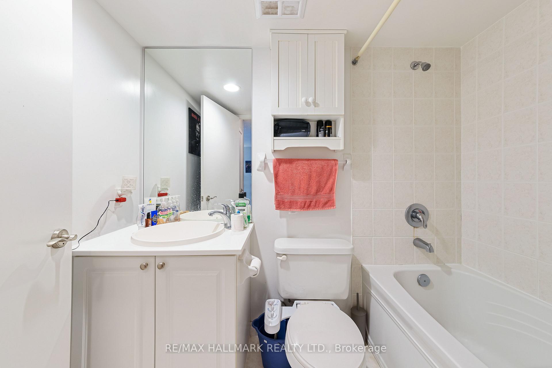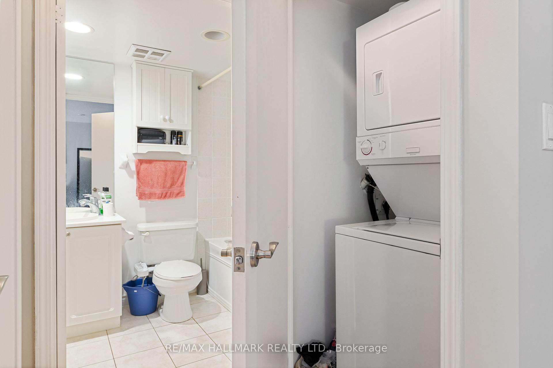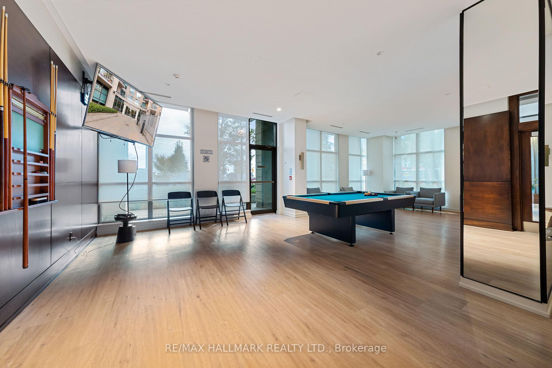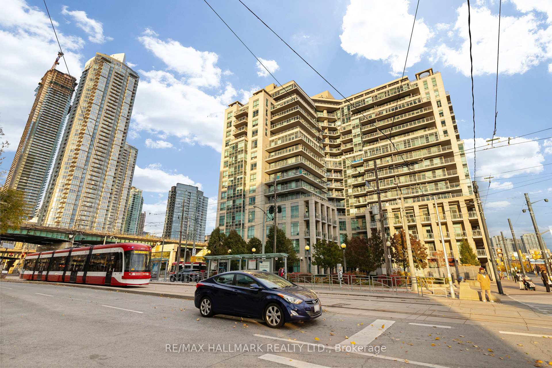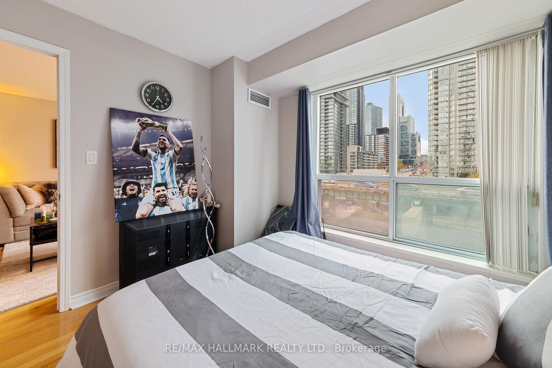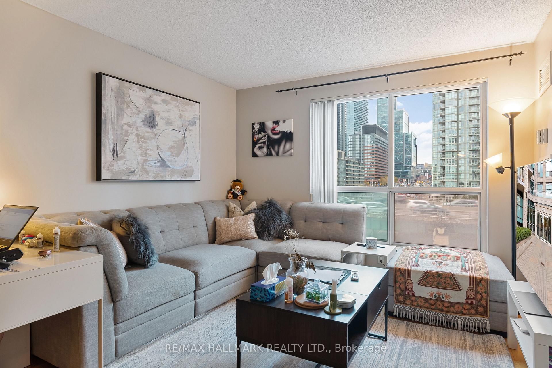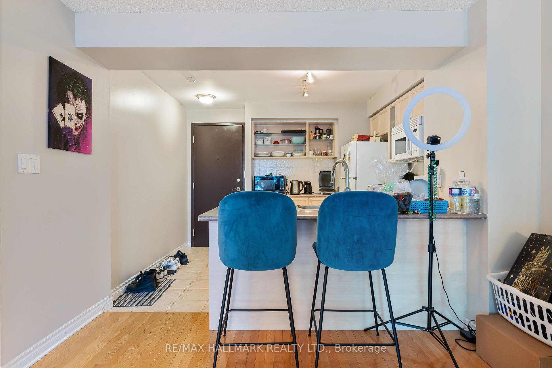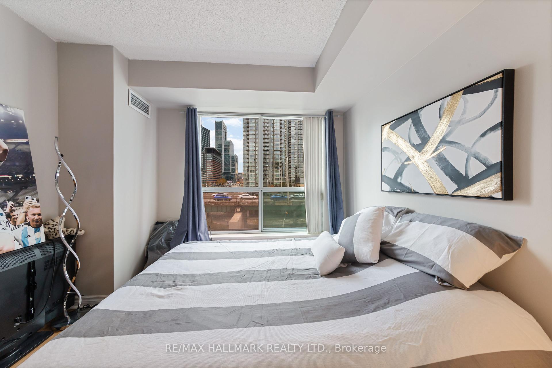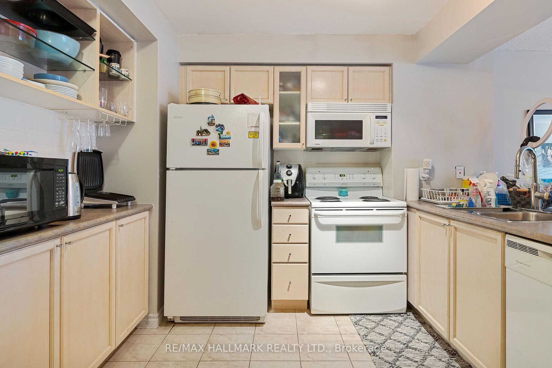$399,000
Available - For Sale
Listing ID: C11908242
410 Queens Quay , Unit 505, Toronto, M5V 3T1, Ontario
| Discover urban luxury at Aqua Condo by Monarch! This stylish one-bedroom suite boasts a spacious open-concept design, combining the kitchen, living, and dining areas. Benefit from generous closet space and convenient proximity to Toronto's iconic landmarks, like the CN Tower and St. Lawrence Market. Enjoy top-tier building amenities, including a rooftop terrace and a party room. |
| Price | $399,000 |
| Taxes: | $2078.85 |
| Maintenance Fee: | 629.28 |
| Address: | 410 Queens Quay , Unit 505, Toronto, M5V 3T1, Ontario |
| Province/State: | Ontario |
| Condo Corporation No | TSCC1 |
| Level | 5 |
| Unit No | 5 |
| Directions/Cross Streets: | QUEENS QUAY WEST & SPADINA AVE |
| Rooms: | 4 |
| Bedrooms: | 1 |
| Bedrooms +: | |
| Kitchens: | 1 |
| Family Room: | N |
| Basement: | None |
| Approximatly Age: | 16-30 |
| Property Type: | Condo Apt |
| Style: | Apartment |
| Exterior: | Concrete |
| Garage Type: | None |
| Garage(/Parking)Space: | 0.00 |
| Drive Parking Spaces: | 0 |
| Park #1 | |
| Parking Type: | None |
| Exposure: | N |
| Balcony: | None |
| Locker: | None |
| Pet Permited: | Restrict |
| Approximatly Age: | 16-30 |
| Approximatly Square Footage: | 500-599 |
| Building Amenities: | Concierge, Exercise Room, Guest Suites, Party/Meeting Room, Rooftop Deck/Garden, Visitor Parking |
| Property Features: | Public Trans |
| Maintenance: | 629.28 |
| CAC Included: | Y |
| Hydro Included: | Y |
| Water Included: | Y |
| Common Elements Included: | Y |
| Heat Included: | Y |
| Building Insurance Included: | Y |
| Fireplace/Stove: | N |
| Heat Source: | Gas |
| Heat Type: | Forced Air |
| Central Air Conditioning: | Central Air |
| Central Vac: | N |
| Ensuite Laundry: | Y |
$
%
Years
This calculator is for demonstration purposes only. Always consult a professional
financial advisor before making personal financial decisions.
| Although the information displayed is believed to be accurate, no warranties or representations are made of any kind. |
| RE/MAX HALLMARK REALTY LTD. |
|
|

Sean Kim
Broker
Dir:
416-998-1113
Bus:
905-270-2000
Fax:
905-270-0047
| Book Showing | Email a Friend |
Jump To:
At a Glance:
| Type: | Condo - Condo Apt |
| Area: | Toronto |
| Municipality: | Toronto |
| Neighbourhood: | Waterfront Communities C1 |
| Style: | Apartment |
| Approximate Age: | 16-30 |
| Tax: | $2,078.85 |
| Maintenance Fee: | $629.28 |
| Beds: | 1 |
| Baths: | 1 |
| Fireplace: | N |
Locatin Map:
Payment Calculator:

