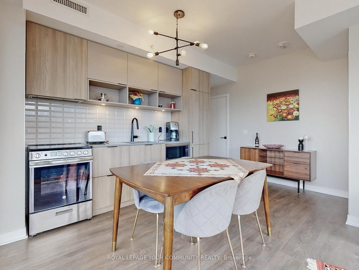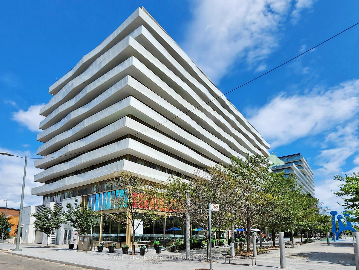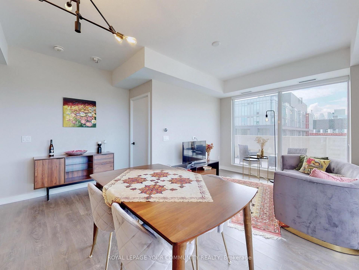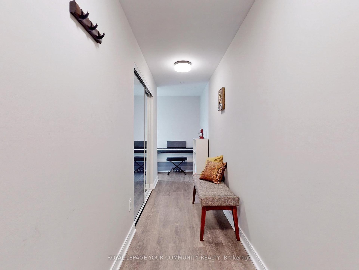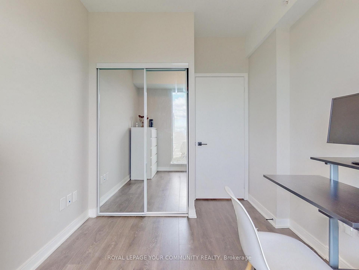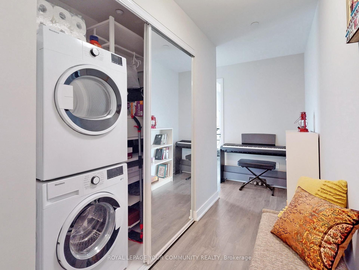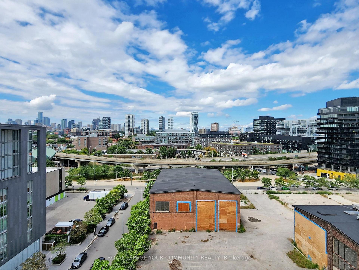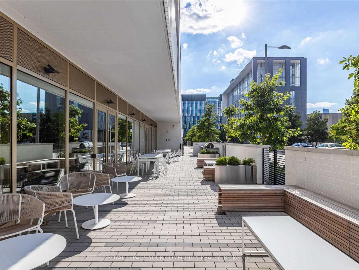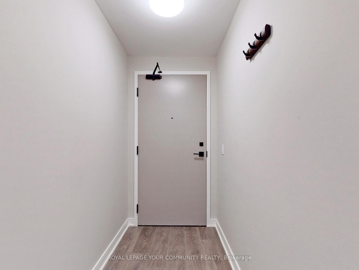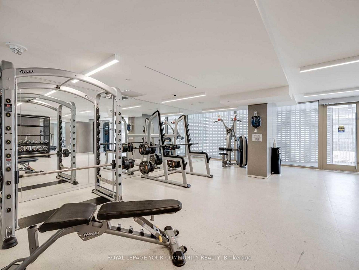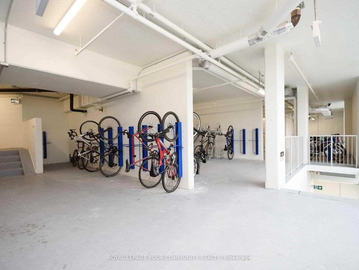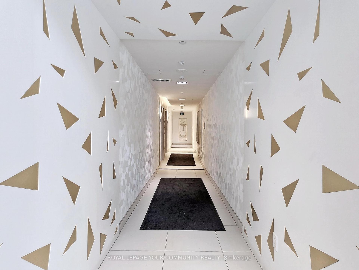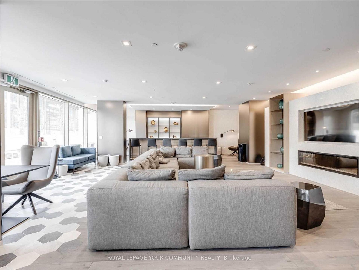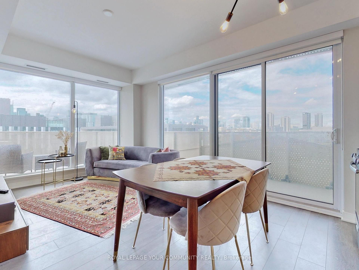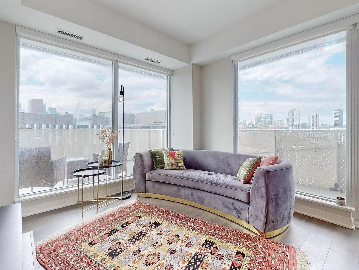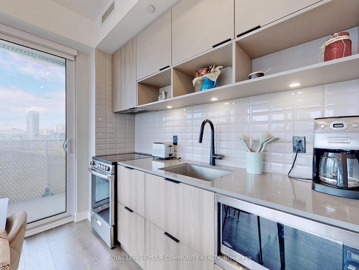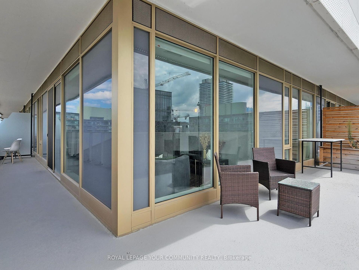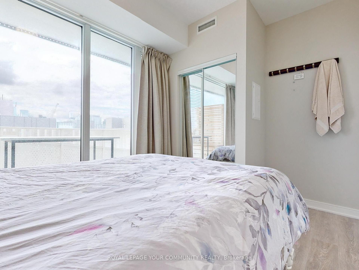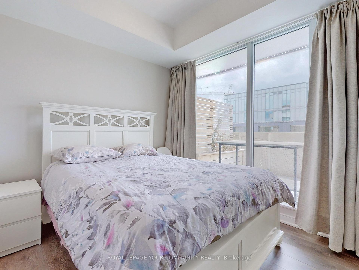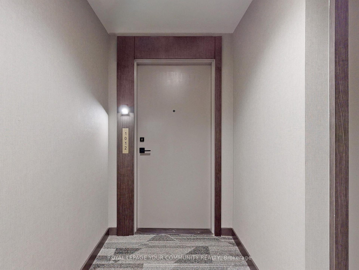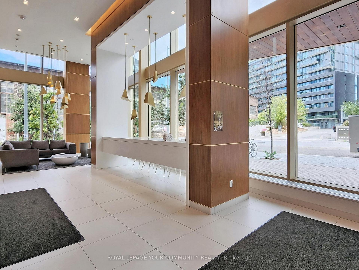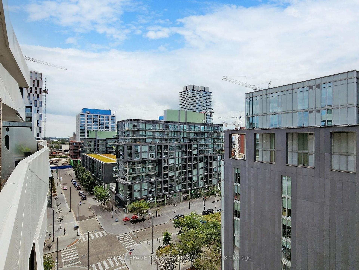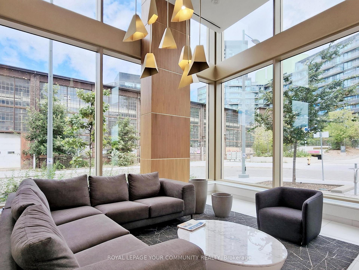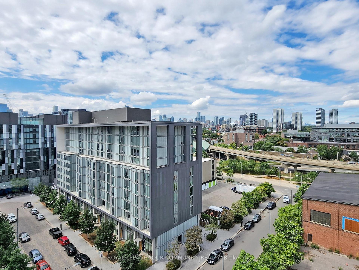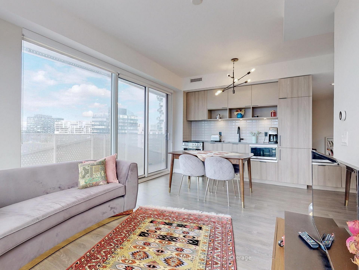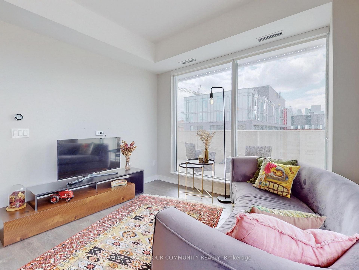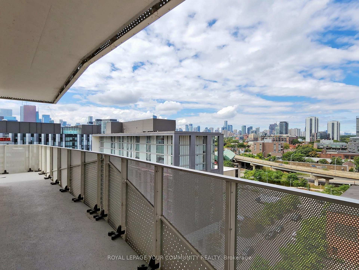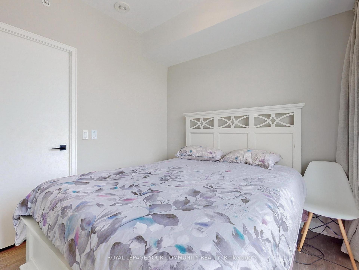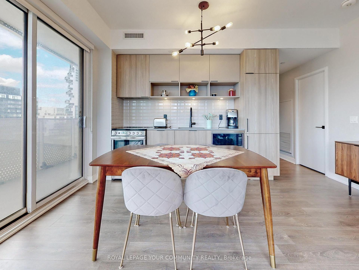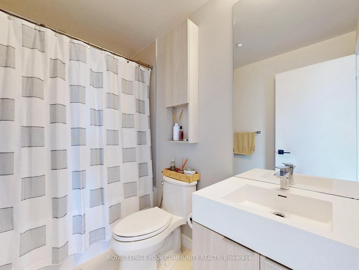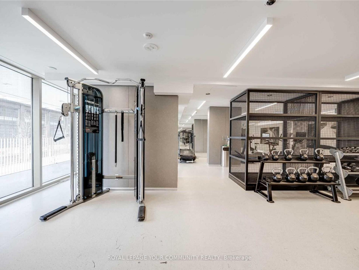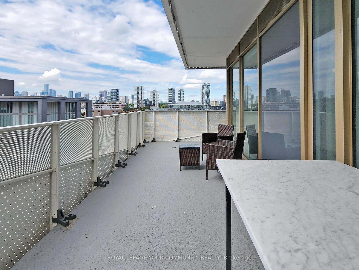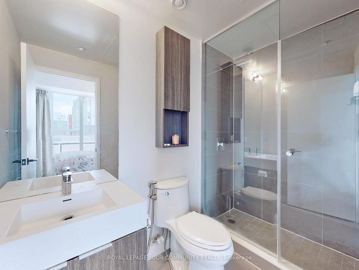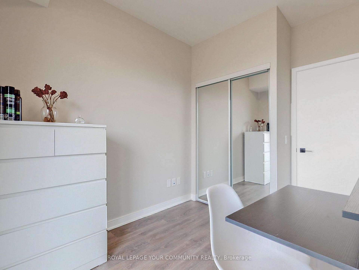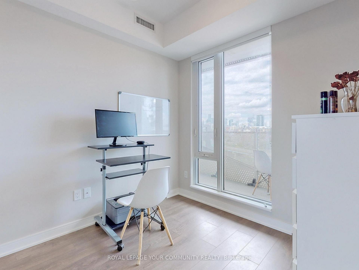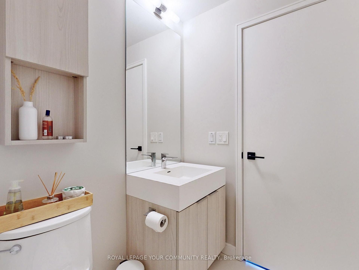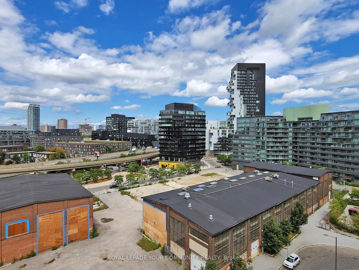$3,100
Available - For Rent
Listing ID: C11909444
60 Tannery Rd , Unit 1012, Toronto, M5A 0S8, Ontario
| This stunning 2-bedroom, 2-bathroom corner unit is bathed in natural light and located just steps from Corktown Common Park in the Canary District. Rarely available, this highly functional corner suite boasts an open-concept layout with elegant interior finishes and floor-to-ceiling windows that flood the space with beautiful northwest light. The highlight of the unit is the expansive 400 sq. ft. wrap-around terrace, perfect for entertaining guests while taking in the incredible views and enjoying the fresh air. Situated in a top-tier, boutique building, this home offers a premium lifestyle with exceptional amenities, including an outdoor landscaped terrace with BBQ and dining areas, 24-hour concierge, gym, party room, and meeting room. The building is ideally located with easy access to highways, transit, and all that downtown has to offer. Just a 3-minute walk to Corktown Common, an 18-acre park featuring a playground, sports fields, splash pad, dog park, and trails, this home is perfect for both city living and outdoor lovers. This one truly has it all! |
| Extras: Custom roller shades in living room, kitchen And 2nd Br, drapes in primary bedroom, fridge, stove, B/I dishwasher, microwave, washer, dryer, & Nest thermostat. 1 Parking & 1 Locker, heat and internet are included! |
| Price | $3,100 |
| Address: | 60 Tannery Rd , Unit 1012, Toronto, M5A 0S8, Ontario |
| Province/State: | Ontario |
| Condo Corporation No | TSCC |
| Level | 10 |
| Unit No | 12 |
| Directions/Cross Streets: | Cherry st & Front St E |
| Rooms: | 5 |
| Bedrooms: | 2 |
| Bedrooms +: | |
| Kitchens: | 1 |
| Family Room: | N |
| Basement: | None |
| Furnished: | N |
| Approximatly Age: | 0-5 |
| Property Type: | Condo Apt |
| Style: | Apartment |
| Exterior: | Concrete |
| Garage Type: | Underground |
| Garage(/Parking)Space: | 1.00 |
| Drive Parking Spaces: | 0 |
| Park #1 | |
| Parking Type: | Owned |
| Legal Description: | B-35 |
| Exposure: | Nw |
| Balcony: | Terr |
| Locker: | Owned |
| Pet Permited: | Restrict |
| Retirement Home: | N |
| Approximatly Age: | 0-5 |
| Approximatly Square Footage: | 700-799 |
| Building Amenities: | Bike Storage, Bus Ctr (Wifi Bldg), Concierge, Gym, Party/Meeting Room |
| Property Features: | Clear View, Lake/Pond, Park, Public Transit, Rec Centre, School |
| CAC Included: | Y |
| Heat Included: | Y |
| Parking Included: | Y |
| Building Insurance Included: | Y |
| Fireplace/Stove: | N |
| Heat Source: | Gas |
| Heat Type: | Forced Air |
| Central Air Conditioning: | Central Air |
| Central Vac: | N |
| Laundry Level: | Main |
| Ensuite Laundry: | Y |
| Elevator Lift: | Y |
| Although the information displayed is believed to be accurate, no warranties or representations are made of any kind. |
| ROYAL LEPAGE YOUR COMMUNITY REALTY |
|
|

Sean Kim
Broker
Dir:
416-998-1113
Bus:
905-270-2000
Fax:
905-270-0047
| Virtual Tour | Book Showing | Email a Friend |
Jump To:
At a Glance:
| Type: | Condo - Condo Apt |
| Area: | Toronto |
| Municipality: | Toronto |
| Neighbourhood: | Waterfront Communities C8 |
| Style: | Apartment |
| Approximate Age: | 0-5 |
| Beds: | 2 |
| Baths: | 2 |
| Garage: | 1 |
| Fireplace: | N |
Locatin Map:

