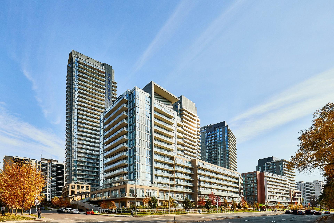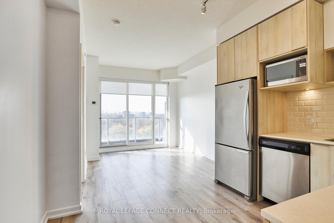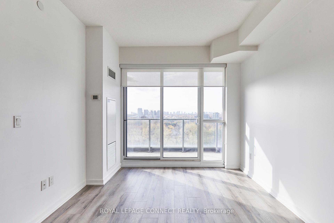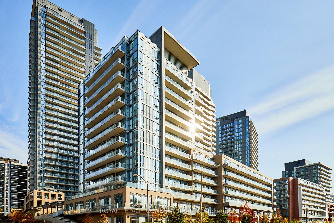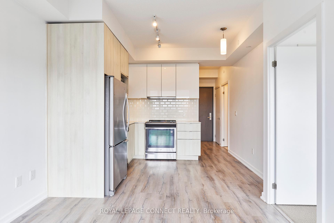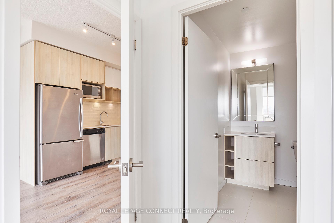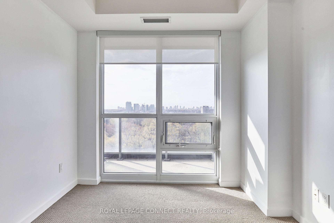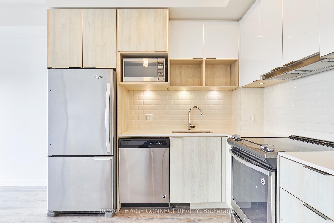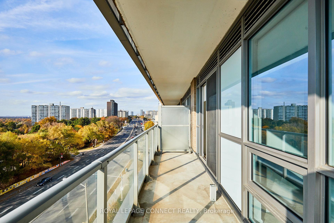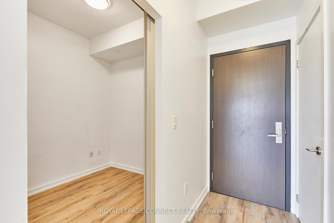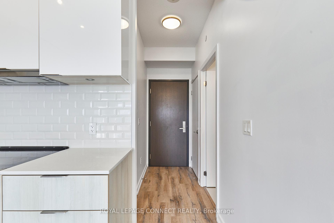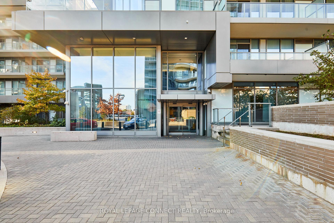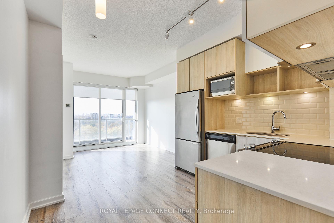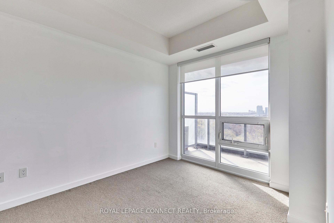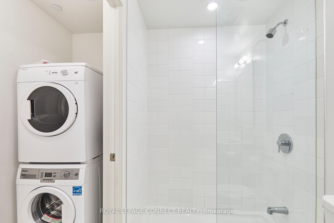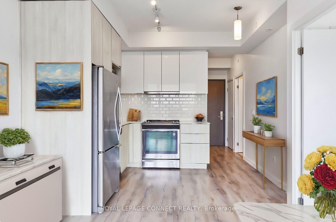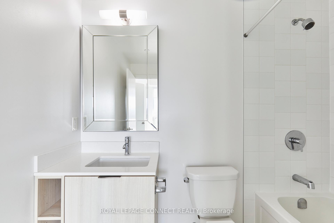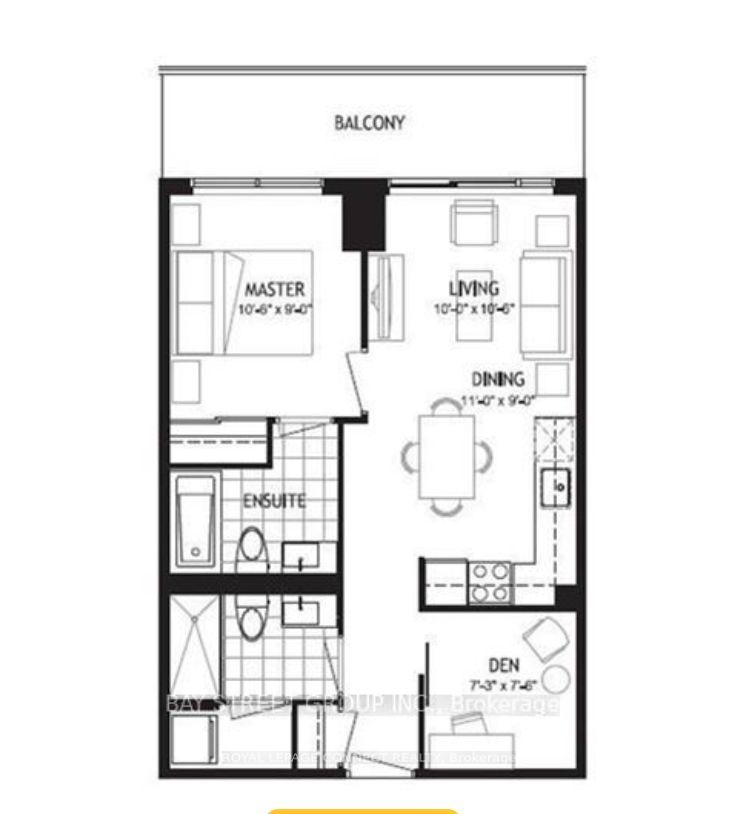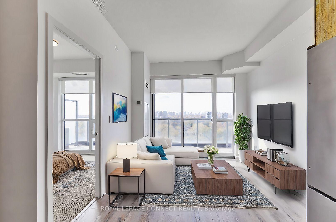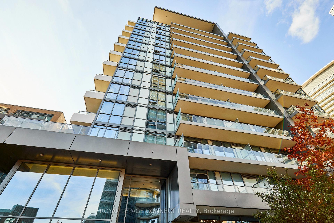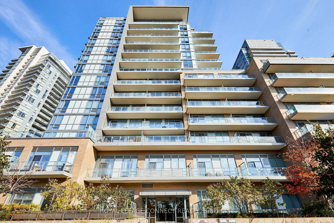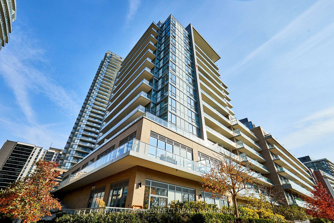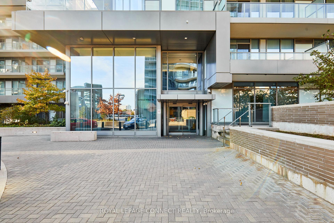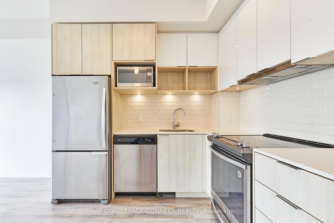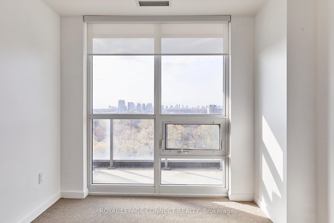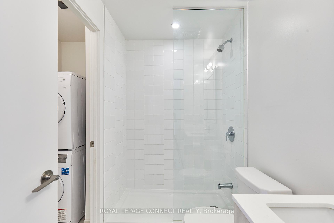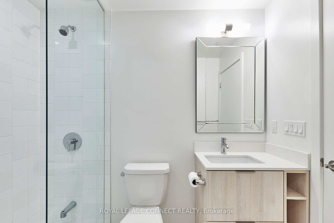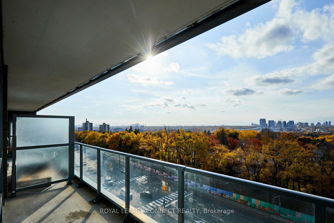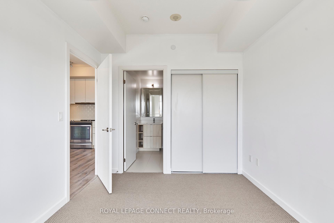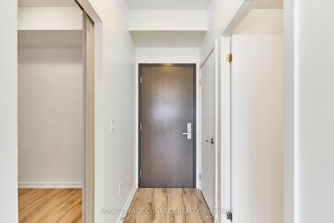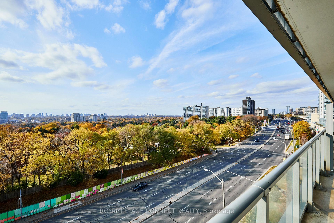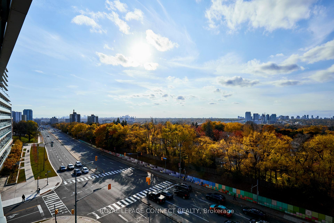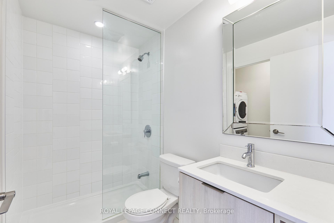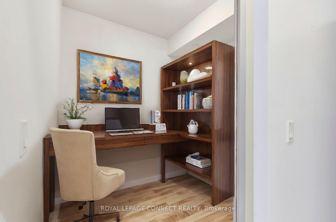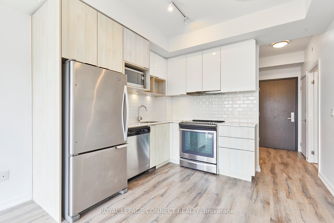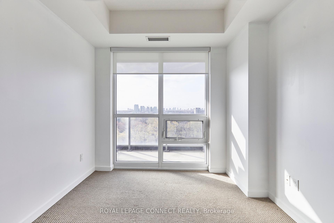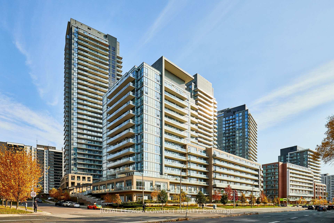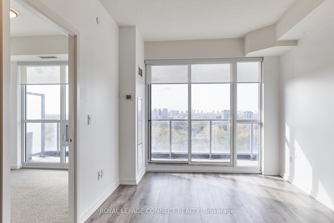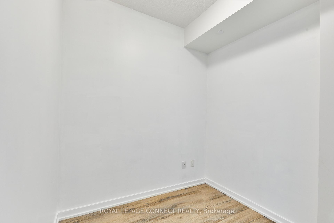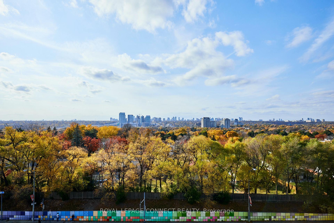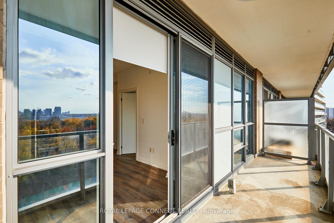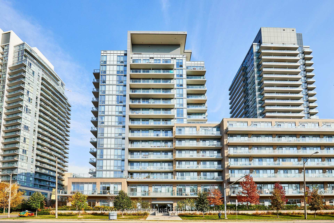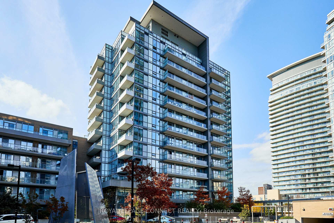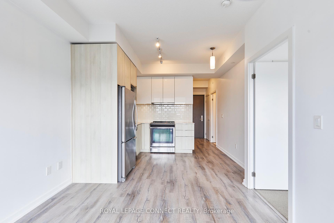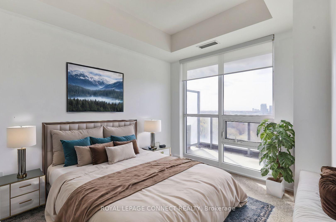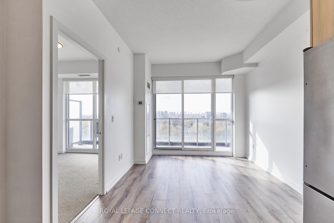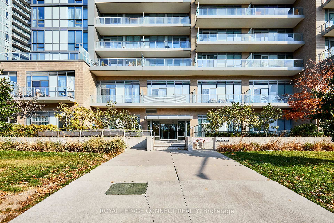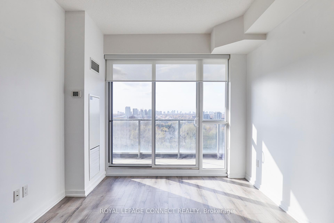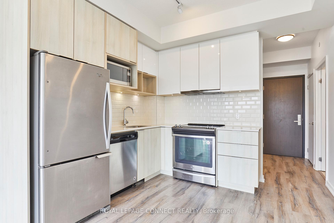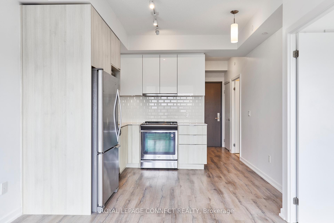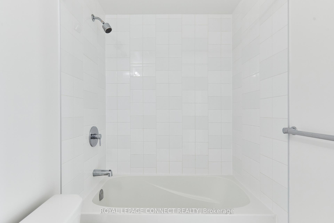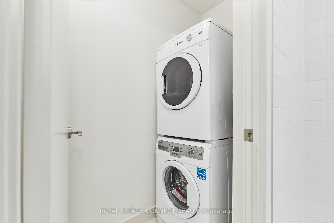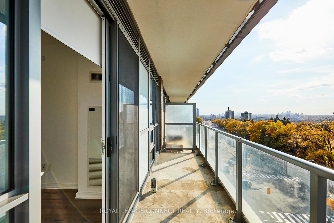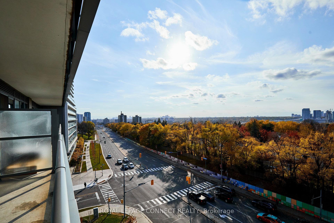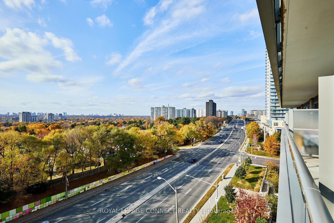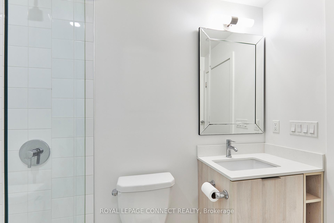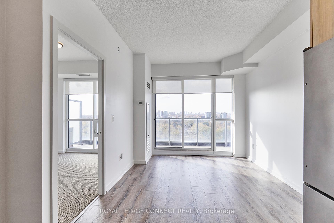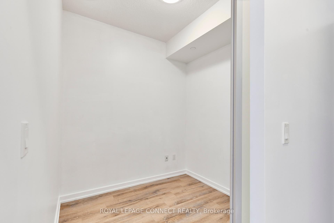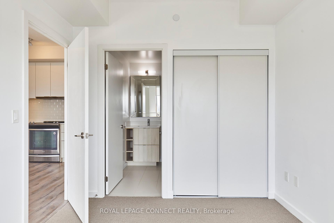$600,000
Available - For Sale
Listing ID: C11909523
52 Forest Manor Rd , Unit 521, Toronto, M2J 0E2, Ontario
| Enjoy breathtaking sunset views from this cozy, bright condo featuring 583 sq ft of interior space plus a spacious 101 sq ft balcony. This unit boasts an open concept and highly functional layout, complete with two full bathrooms, a large bedroom with an ensuite, and a versatile den. It includes an owned parking spot and locker for added convenience. Located in a fantastic building equipped with a wide range of amenities: 24-hour concierge, gym, indoor pool, party/meeting room, security guard, visitor parking, sauna, and guest suite. Perfectly situated just steps from Fairview Mall, the subway, TTC, and top-rated schools, with easy access to Highways 401 and 404. Don't miss out on this exceptional opportunity! |
| Extras: Amenities: pool, gym, games & party room, guest suites, outdoor bbq area, 24-hr security & more. Steps to Fairview Mall & Don Mills station. Minutes to DVP, Hwy 401/404, parks, schools, community centre, public library, FreshCo and T&T. |
| Price | $600,000 |
| Taxes: | $2324.00 |
| Maintenance Fee: | 653.00 |
| Address: | 52 Forest Manor Rd , Unit 521, Toronto, M2J 0E2, Ontario |
| Province/State: | Ontario |
| Condo Corporation No | TSCC |
| Level | 5 |
| Unit No | 21 |
| Directions/Cross Streets: | Don Mills/Sheppard Ave |
| Rooms: | 3 |
| Bedrooms: | 1 |
| Bedrooms +: | 1 |
| Kitchens: | 1 |
| Family Room: | Y |
| Basement: | None |
| Property Type: | Condo Apt |
| Style: | Apartment |
| Exterior: | Concrete, Other |
| Garage Type: | Underground |
| Garage(/Parking)Space: | 1.00 |
| Drive Parking Spaces: | 1 |
| Park #1 | |
| Parking Type: | Owned |
| Legal Description: | Level 3 #426 |
| Exposure: | W |
| Balcony: | Encl |
| Locker: | Owned |
| Pet Permited: | Restrict |
| Approximatly Square Footage: | 500-599 |
| Maintenance: | 653.00 |
| CAC Included: | Y |
| Water Included: | Y |
| Common Elements Included: | Y |
| Heat Included: | Y |
| Parking Included: | Y |
| Building Insurance Included: | Y |
| Fireplace/Stove: | N |
| Heat Source: | Gas |
| Heat Type: | Forced Air |
| Central Air Conditioning: | Central Air |
| Central Vac: | N |
| Ensuite Laundry: | Y |
$
%
Years
This calculator is for demonstration purposes only. Always consult a professional
financial advisor before making personal financial decisions.
| Although the information displayed is believed to be accurate, no warranties or representations are made of any kind. |
| ROYAL LEPAGE CONNECT REALTY |
|
|

Sean Kim
Broker
Dir:
416-998-1113
Bus:
905-270-2000
Fax:
905-270-0047
| Virtual Tour | Book Showing | Email a Friend |
Jump To:
At a Glance:
| Type: | Condo - Condo Apt |
| Area: | Toronto |
| Municipality: | Toronto |
| Neighbourhood: | Henry Farm |
| Style: | Apartment |
| Tax: | $2,324 |
| Maintenance Fee: | $653 |
| Beds: | 1+1 |
| Baths: | 2 |
| Garage: | 1 |
| Fireplace: | N |
Locatin Map:
Payment Calculator:

