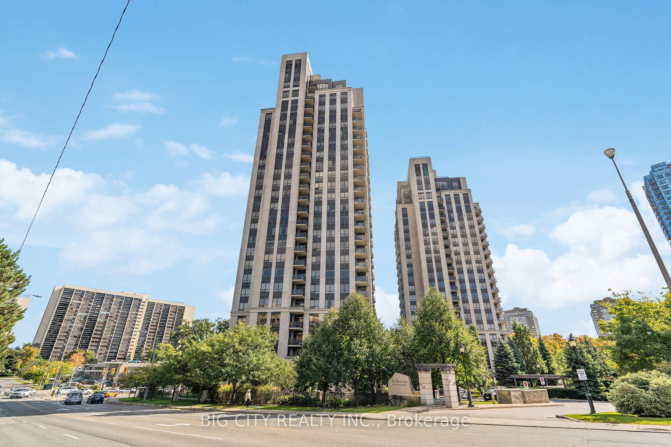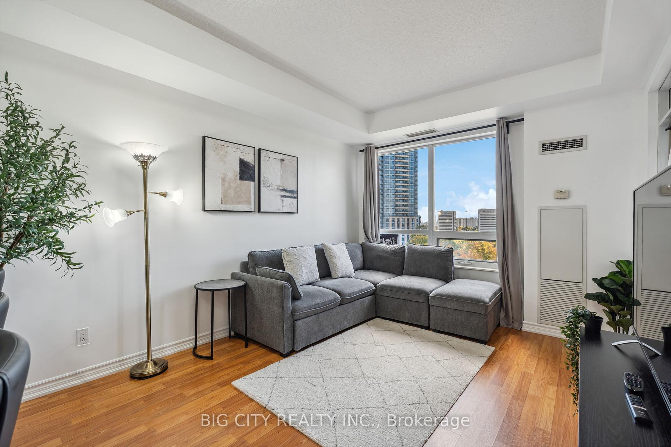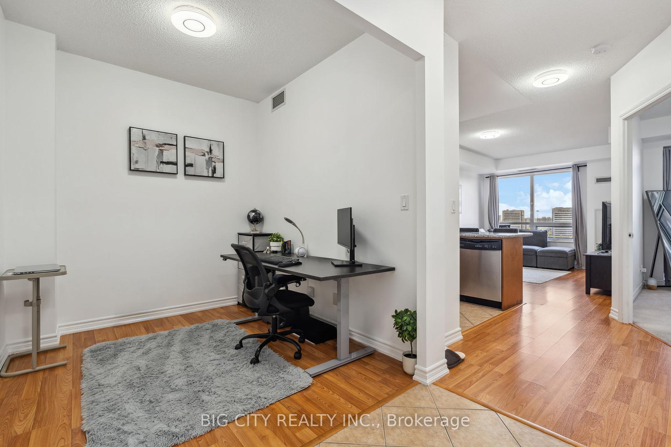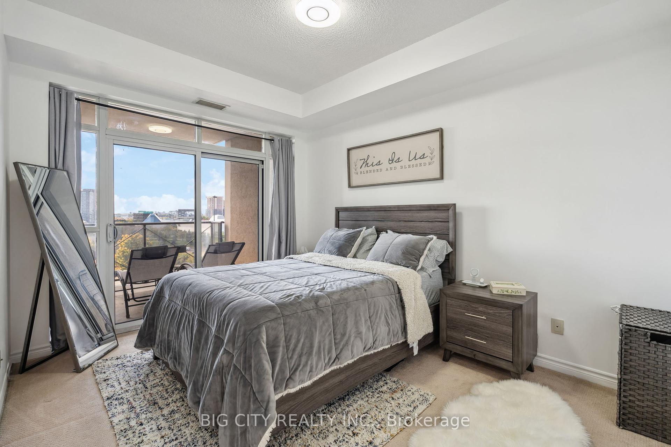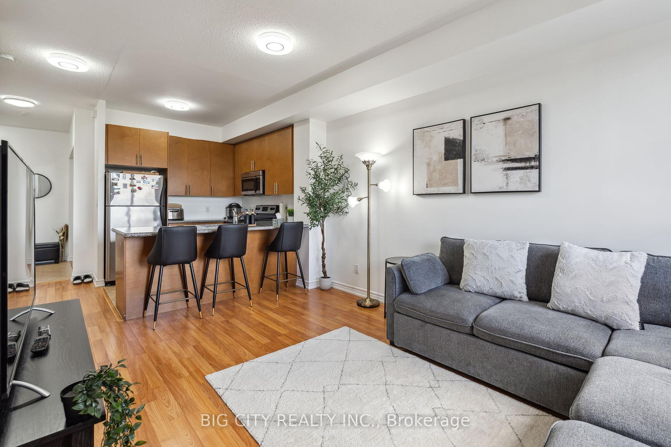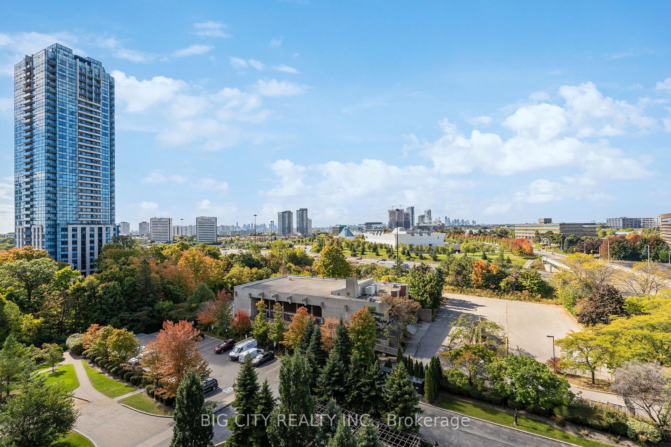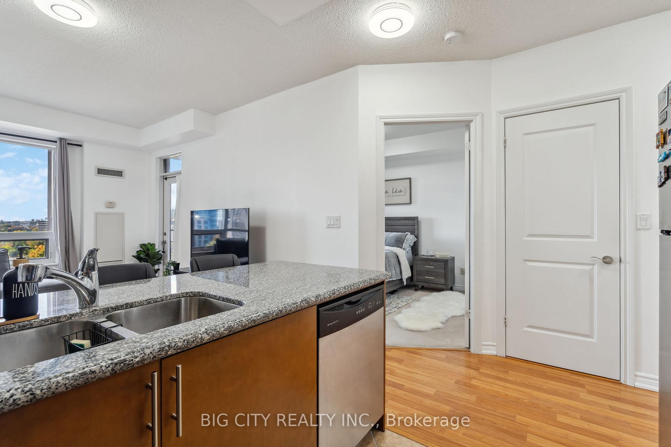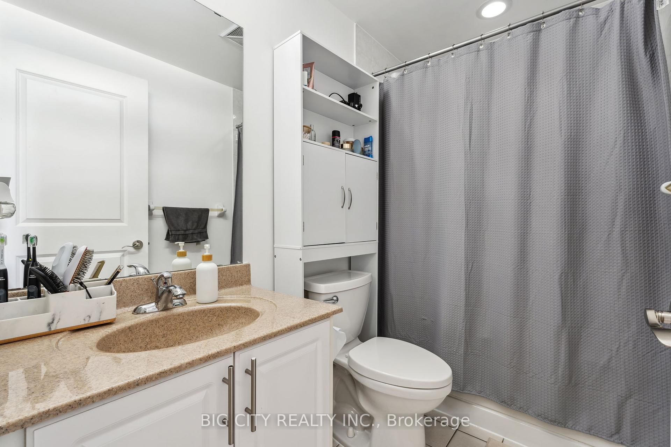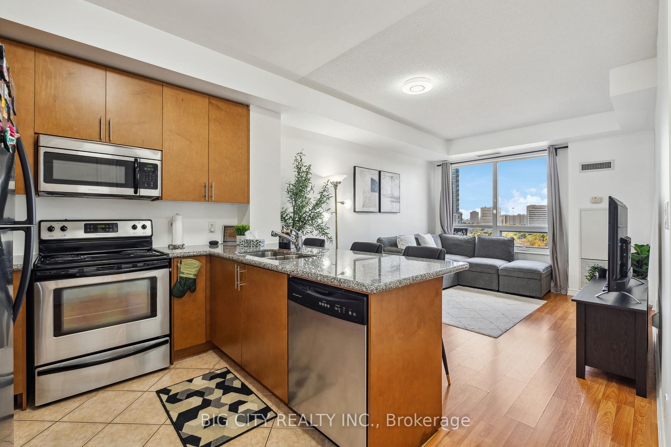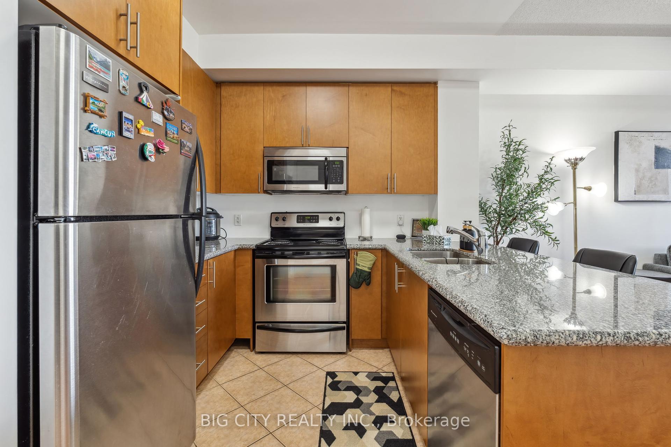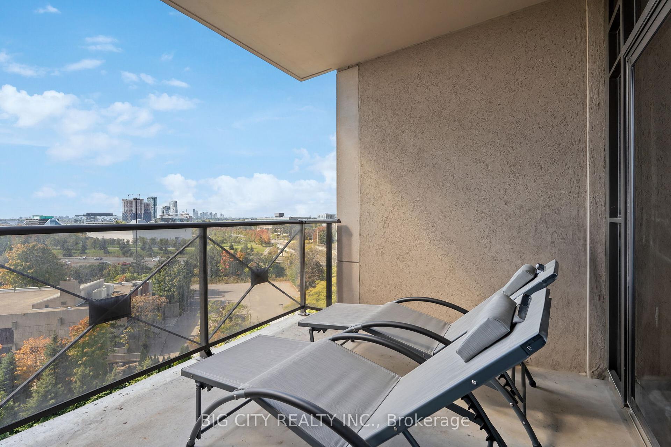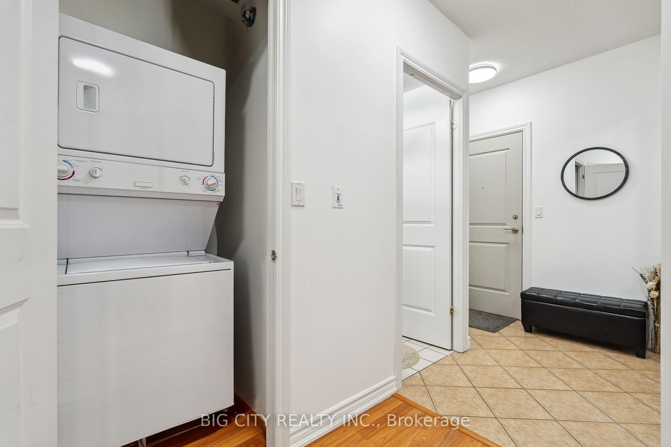$2,500
Available - For Rent
Listing ID: C11909584
133 Wynford Dr , Unit 805, Toronto, M3C 0J5, Ontario
| Sun-Filled 1 Bed + Den In The Heart Of Don Mills, Toronto, Offering Bright West-Facing Views. This Unit Boasts A Functional Layout, Perfect For Living And Working From Home. Enjoy The Convenience Of Nearby Amenities, Including The Shops At Don Mills, Grocery Stores, Restaurants, Parks, And Easy Access To Public Transit. With 1 Parking Spot And 1 Locker Unit Included, This Is The Perfect Blend Of Comfort And Practicality In A Prime Location! Minutes To The DVP, Hwy 404, Shopping Centres, Etc. |
| Extras: B/I Appliances, Fridge, Dishwasher, Stove-Top, Microwave. All ELFs Included. 1 Parking & 1 Locker Included. |
| Price | $2,500 |
| Address: | 133 Wynford Dr , Unit 805, Toronto, M3C 0J5, Ontario |
| Province/State: | Ontario |
| Condo Corporation No | TSCC |
| Level | 8 |
| Unit No | 5 |
| Directions/Cross Streets: | Wynford Dr & VP |
| Rooms: | 4 |
| Rooms +: | 1 |
| Bedrooms: | 1 |
| Bedrooms +: | 1 |
| Kitchens: | 1 |
| Family Room: | N |
| Basement: | None |
| Furnished: | N |
| Property Type: | Condo Apt |
| Style: | Apartment |
| Exterior: | Brick |
| Garage Type: | Underground |
| Garage(/Parking)Space: | 1.00 |
| Drive Parking Spaces: | 1 |
| Park #1 | |
| Parking Spot: | 29 |
| Parking Type: | Owned |
| Legal Description: | Level B |
| Exposure: | W |
| Balcony: | Open |
| Locker: | Owned |
| Pet Permited: | Restrict |
| Approximatly Square Footage: | 600-699 |
| Building Amenities: | Concierge, Exercise Room, Gym, Party/Meeting Room, Visitor Parking |
| Property Features: | Clear View, Public Transit |
| CAC Included: | Y |
| Water Included: | Y |
| Common Elements Included: | Y |
| Heat Included: | Y |
| Parking Included: | Y |
| Fireplace/Stove: | N |
| Heat Source: | Electric |
| Heat Type: | Forced Air |
| Central Air Conditioning: | Central Air |
| Central Vac: | N |
| Ensuite Laundry: | Y |
| Although the information displayed is believed to be accurate, no warranties or representations are made of any kind. |
| BIG CITY REALTY INC. |
|
|

Sean Kim
Broker
Dir:
416-998-1113
Bus:
905-270-2000
Fax:
905-270-0047
| Book Showing | Email a Friend |
Jump To:
At a Glance:
| Type: | Condo - Condo Apt |
| Area: | Toronto |
| Municipality: | Toronto |
| Neighbourhood: | Banbury-Don Mills |
| Style: | Apartment |
| Beds: | 1+1 |
| Baths: | 1 |
| Garage: | 1 |
| Fireplace: | N |
Locatin Map:

