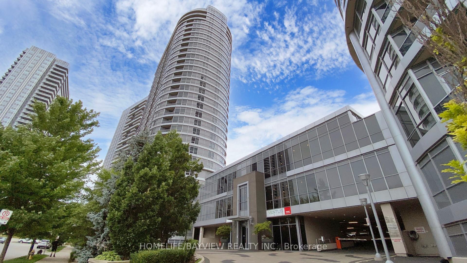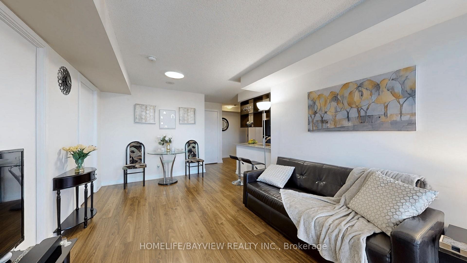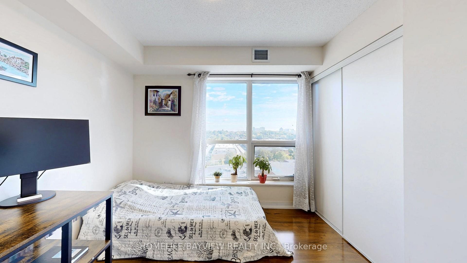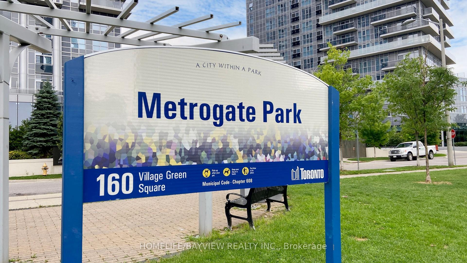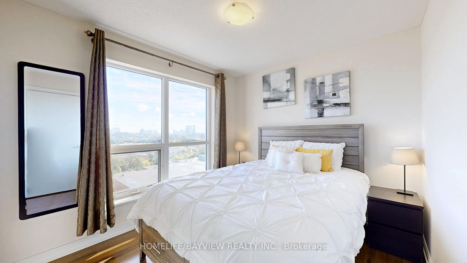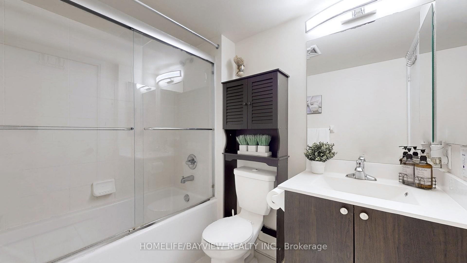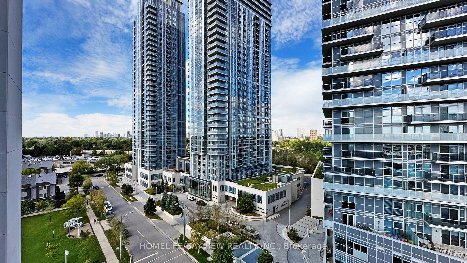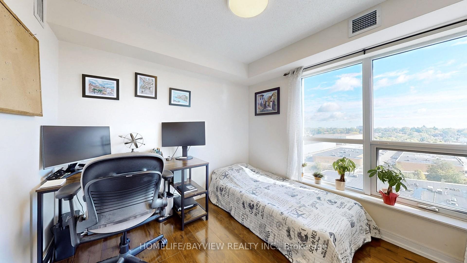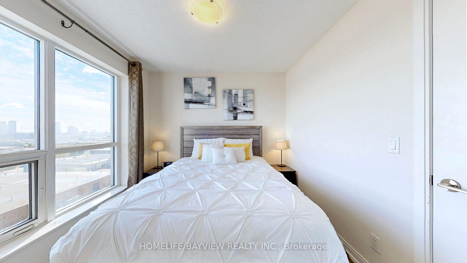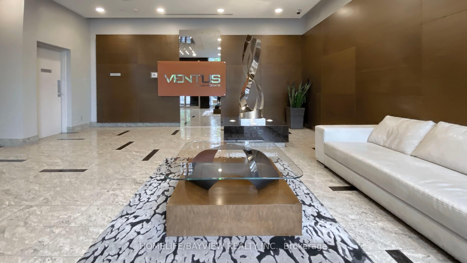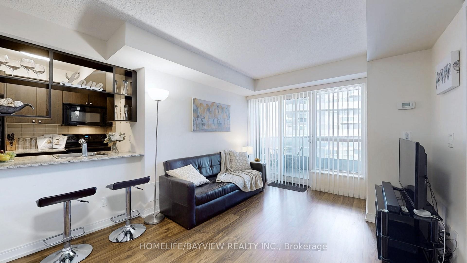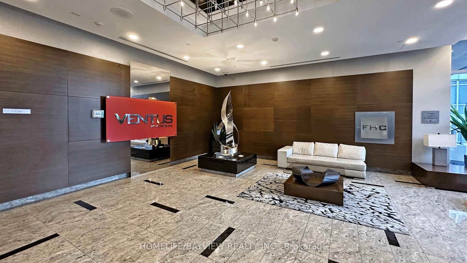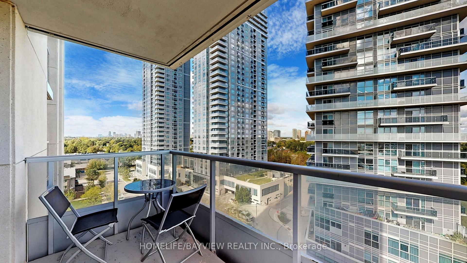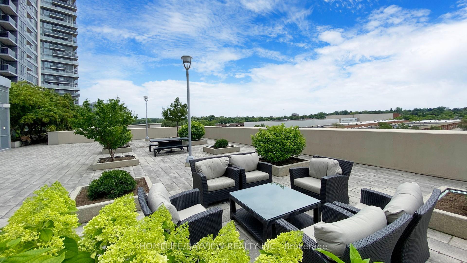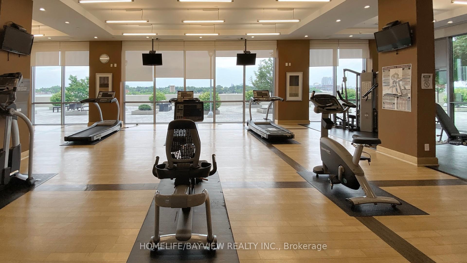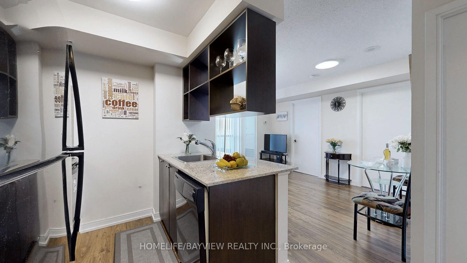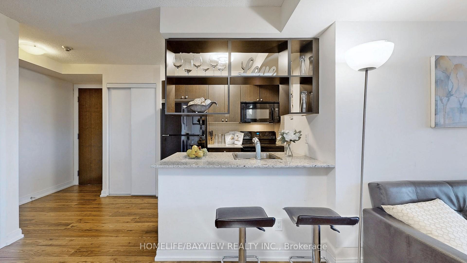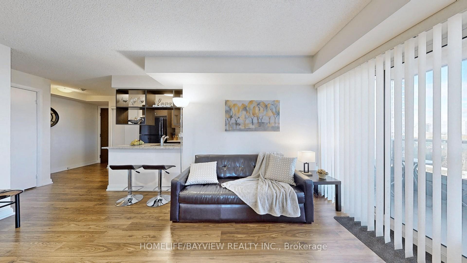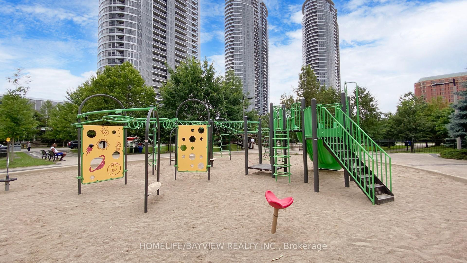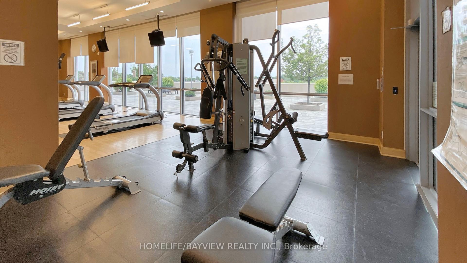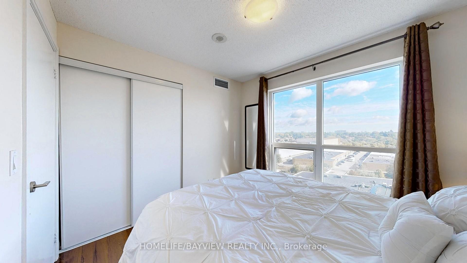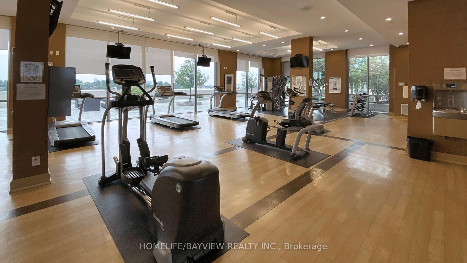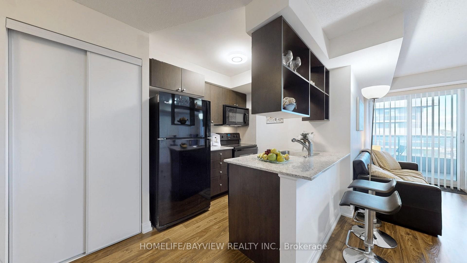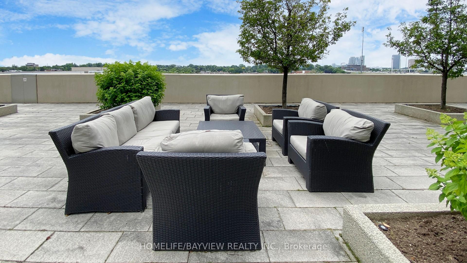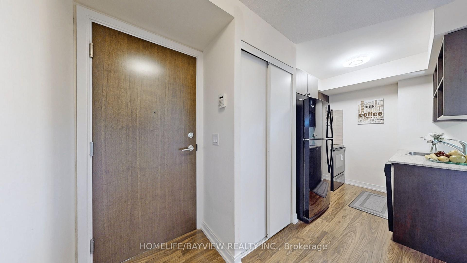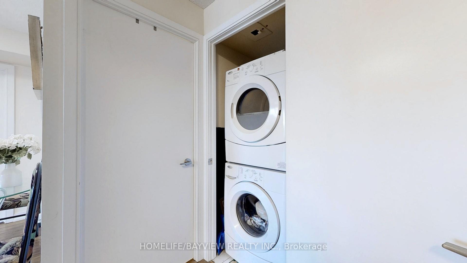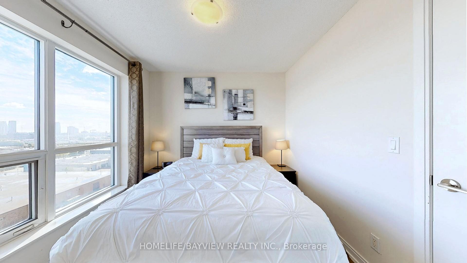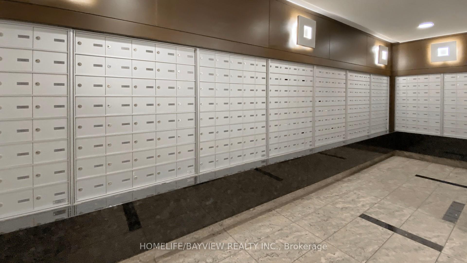$535,000
Available - For Sale
Listing ID: E11908457
181 Village Green Sq , Unit 1020, Toronto, M1S 0K6, Ontario
| Reputable Tridel Built Ventus-2 Luxury Condo, Your dream home search is ending with this beautiful bright & spacious Unobstructed East view 2 Bedrooms Corner Unit, Open Concept Kitchen with Granite Counter Top, Backsplash, Laminated Flooring Throughout, Combined Living & Dining Rooms Walk-out to Balcony, Includes 1 Parking & 1 Locker, State-of-the-art Facilities include a Gym, Sauna, Party Room, Rooftop Garden, and BBQ area, Professional Concierge Service, Excellent Move-In Condition, M U S T S E E, Won't Be Disappointed !! |
| Extras: All Existing Elfs & Window Coverings, Fridge, Stove, Built-in Dishwasher, Built-In Microwave with Hood Fan, Stacked Washer & Dryer, Convenient Access To Parks, Hwy 401, GO Train, Shopping, Restaurants & All Amenities. |
| Price | $535,000 |
| Taxes: | $1974.20 |
| Maintenance Fee: | 521.42 |
| Address: | 181 Village Green Sq , Unit 1020, Toronto, M1S 0K6, Ontario |
| Province/State: | Ontario |
| Condo Corporation No | TSCC |
| Level | 10 |
| Unit No | 10 |
| Locker No | 163 |
| Directions/Cross Streets: | Kennedy and 401 |
| Rooms: | 5 |
| Bedrooms: | 2 |
| Bedrooms +: | |
| Kitchens: | 1 |
| Family Room: | N |
| Basement: | None |
| Approximatly Age: | 11-15 |
| Property Type: | Condo Apt |
| Style: | Apartment |
| Exterior: | Concrete |
| Garage Type: | Underground |
| Garage(/Parking)Space: | 1.00 |
| Drive Parking Spaces: | 1 |
| Park #1 | |
| Parking Spot: | 37 |
| Parking Type: | Owned |
| Legal Description: | Level 1 |
| Exposure: | Ne |
| Balcony: | Open |
| Locker: | Owned |
| Pet Permited: | Restrict |
| Retirement Home: | N |
| Approximatly Age: | 11-15 |
| Approximatly Square Footage: | 600-699 |
| Building Amenities: | Exercise Room, Gym, Party/Meeting Room, Recreation Room, Sauna, Visitor Parking |
| Property Features: | Library, Park, Place Of Worship, Public Transit, School |
| Maintenance: | 521.42 |
| Water Included: | Y |
| Common Elements Included: | Y |
| Parking Included: | Y |
| Building Insurance Included: | Y |
| Fireplace/Stove: | N |
| Heat Source: | Gas |
| Heat Type: | Forced Air |
| Central Air Conditioning: | Central Air |
| Central Vac: | N |
| Laundry Level: | Main |
| Ensuite Laundry: | Y |
| Elevator Lift: | Y |
$
%
Years
This calculator is for demonstration purposes only. Always consult a professional
financial advisor before making personal financial decisions.
| Although the information displayed is believed to be accurate, no warranties or representations are made of any kind. |
| HOMELIFE/BAYVIEW REALTY INC. |
|
|

Sean Kim
Broker
Dir:
416-998-1113
Bus:
905-270-2000
Fax:
905-270-0047
| Virtual Tour | Book Showing | Email a Friend |
Jump To:
At a Glance:
| Type: | Condo - Condo Apt |
| Area: | Toronto |
| Municipality: | Toronto |
| Neighbourhood: | Agincourt South-Malvern West |
| Style: | Apartment |
| Approximate Age: | 11-15 |
| Tax: | $1,974.2 |
| Maintenance Fee: | $521.42 |
| Beds: | 2 |
| Baths: | 1 |
| Garage: | 1 |
| Fireplace: | N |
Locatin Map:
Payment Calculator:

