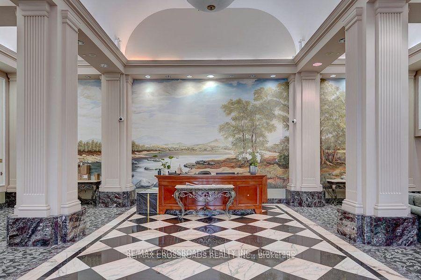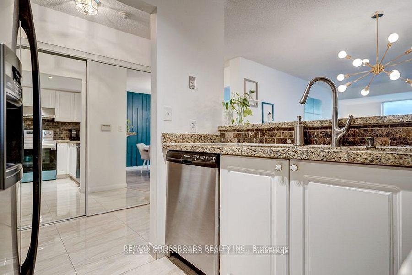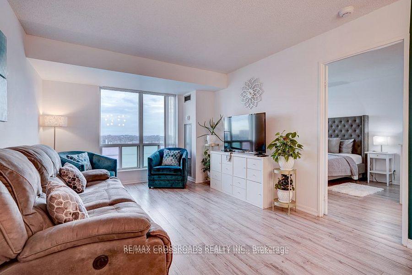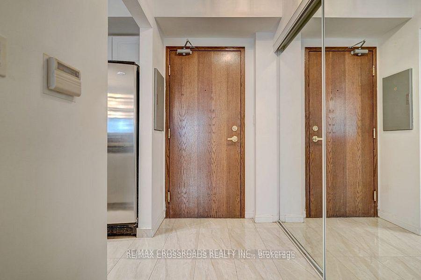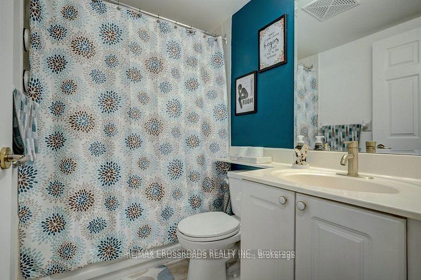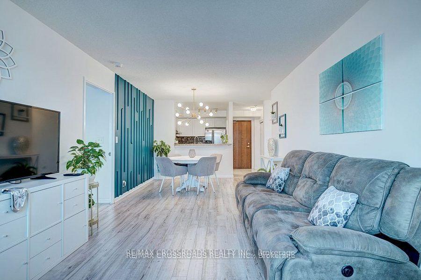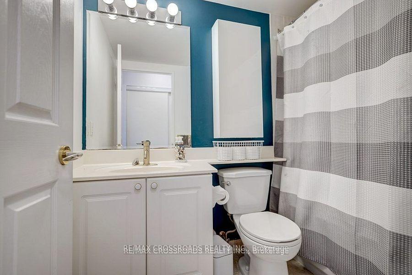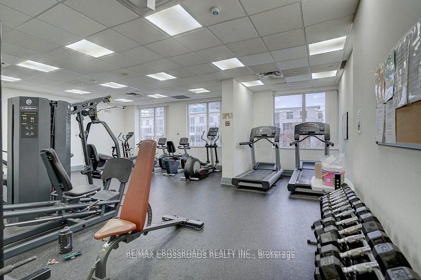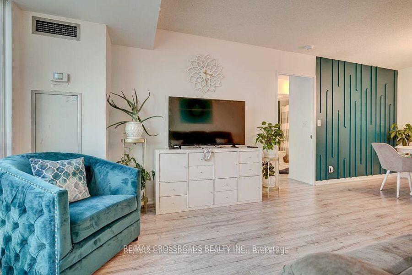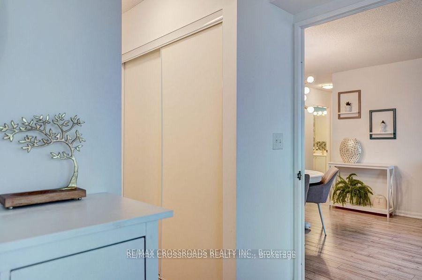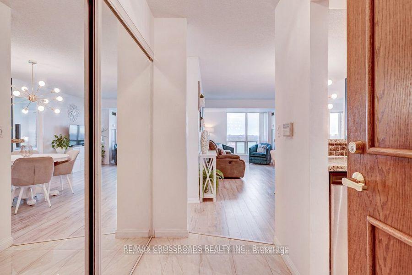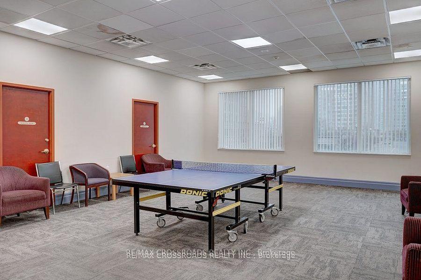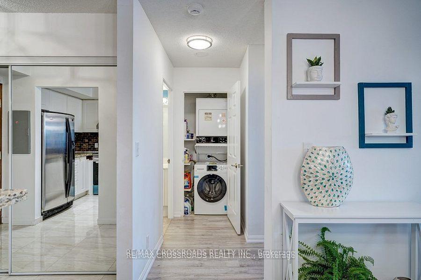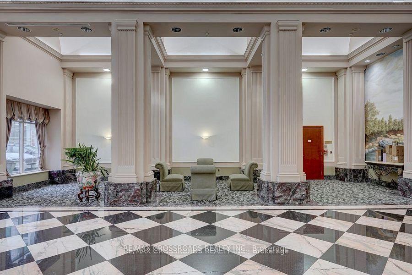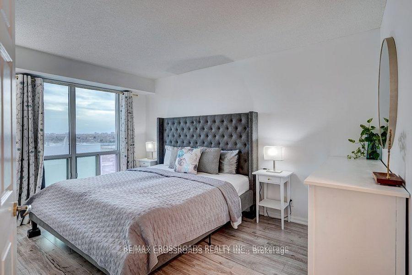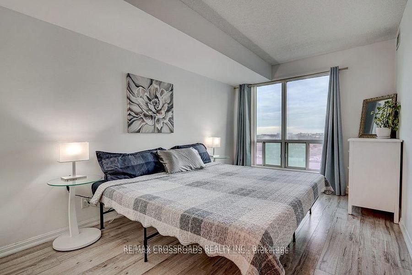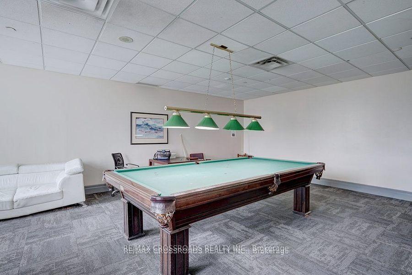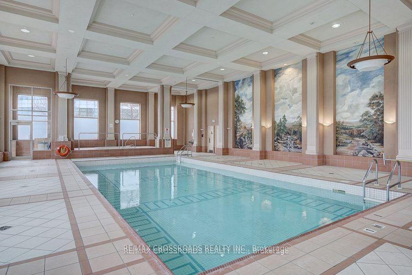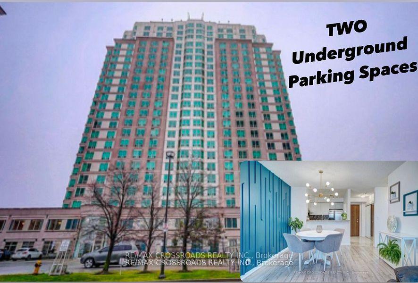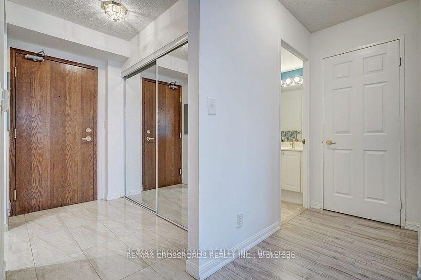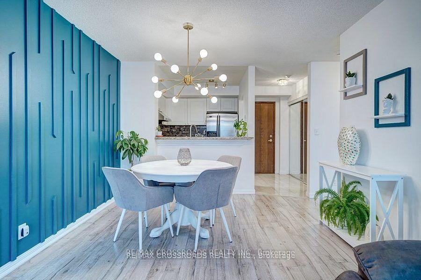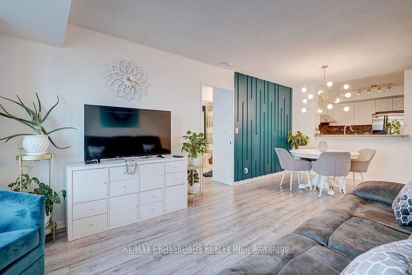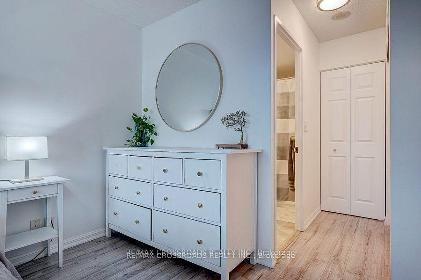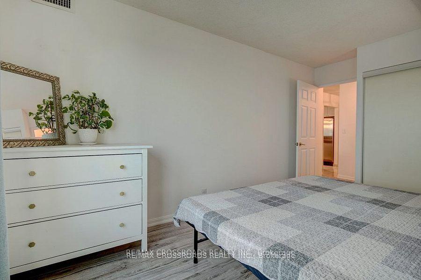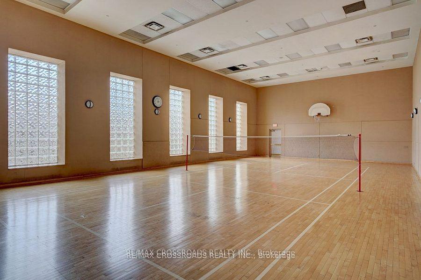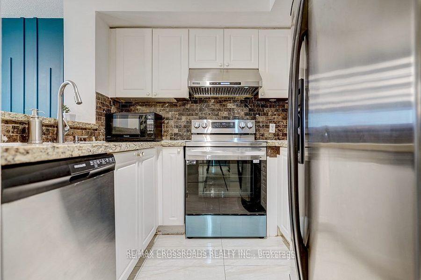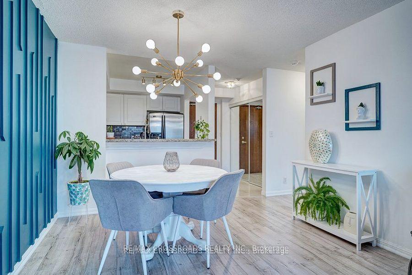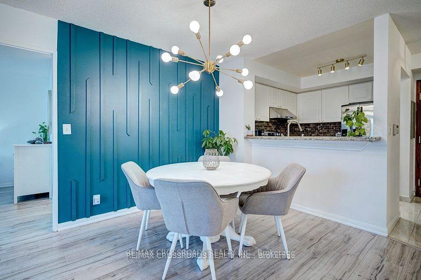$499,000
Available - For Sale
Listing ID: E11908535
1 Lee Centre Dr , Unit 1709, Toronto, M1H 3J2, Ontario
| A Spectacular Meticulously Maintained Rare Find ***2 PARKING Spots *** & ***BRAND NEW FLOORS*** . This Stunning 2 Bed 2 Full bath close to 1000 sq ft has Unobstructed South Views Of The Interiors with Natural Light. The ALL-INCLUSIVE Low Maintenance Fees Covers All Utilities. The Layout Includes 2 Generously Sized Bedrooms AWAY from each other , Each Complemented By A Full Bathroom, As Well As A Spacious Kitchen and Dining Area Designed For Both Functionality and Style With An Ensuite Laundry. Upgrades Includes: Brand New Floor, All Light Fixtures, Brand New Stove, Washer, Kitchen Sink and Hose, Sliding Doors At Entrance, Bathroom Sinks Taps, Shower Heads and Shower Faucets and Beautiful Accent Wall. The Building Provides Variety Of Amenities: Indoor Pool, Sauna, Basketball-Badminton-Squash Courts, Party/Meeting Room, and A State-Of-The-Art Fitness Center, Visitor Parking, 24-Hour Security and Concierge Services, and A Park and Playground. Located Next To McCowan Subway, Go Transit, 401, STC, Centennial College & University Of Toronto Scar Campus. |
| Extras: RARE FIND: close to 1000sq ft 2 PARKING SPOTS , BRAND NEW FLOORING , UNOBSTRUCTED VIEWS , ALL INCLUDING MAINTENANCE FEES, |
| Price | $499,000 |
| Taxes: | $1916.97 |
| Maintenance Fee: | 825.00 |
| Address: | 1 Lee Centre Dr , Unit 1709, Toronto, M1H 3J2, Ontario |
| Province/State: | Ontario |
| Condo Corporation No | MTCC |
| Level | 17 |
| Unit No | 09 |
| Locker No | 9 |
| Directions/Cross Streets: | Mccowan And 401 |
| Rooms: | 5 |
| Bedrooms: | 2 |
| Bedrooms +: | |
| Kitchens: | 1 |
| Family Room: | N |
| Basement: | None |
| Property Type: | Condo Apt |
| Style: | Apartment |
| Exterior: | Concrete |
| Garage Type: | Underground |
| Garage(/Parking)Space: | 2.00 |
| Drive Parking Spaces: | 2 |
| Park #1 | |
| Parking Type: | Owned |
| Exposure: | S |
| Balcony: | None |
| Locker: | Owned |
| Pet Permited: | Restrict |
| Approximatly Square Footage: | 900-999 |
| Maintenance: | 825.00 |
| Hydro Included: | Y |
| Water Included: | Y |
| Common Elements Included: | Y |
| Heat Included: | Y |
| Parking Included: | Y |
| Building Insurance Included: | Y |
| Fireplace/Stove: | N |
| Heat Source: | Gas |
| Heat Type: | Forced Air |
| Central Air Conditioning: | Central Air |
| Central Vac: | N |
| Ensuite Laundry: | Y |
$
%
Years
This calculator is for demonstration purposes only. Always consult a professional
financial advisor before making personal financial decisions.
| Although the information displayed is believed to be accurate, no warranties or representations are made of any kind. |
| RE/MAX CROSSROADS REALTY INC. |
|
|

Sean Kim
Broker
Dir:
416-998-1113
Bus:
905-270-2000
Fax:
905-270-0047
| Book Showing | Email a Friend |
Jump To:
At a Glance:
| Type: | Condo - Condo Apt |
| Area: | Toronto |
| Municipality: | Toronto |
| Neighbourhood: | Woburn |
| Style: | Apartment |
| Tax: | $1,916.97 |
| Maintenance Fee: | $825 |
| Beds: | 2 |
| Baths: | 2 |
| Garage: | 2 |
| Fireplace: | N |
Locatin Map:
Payment Calculator:

