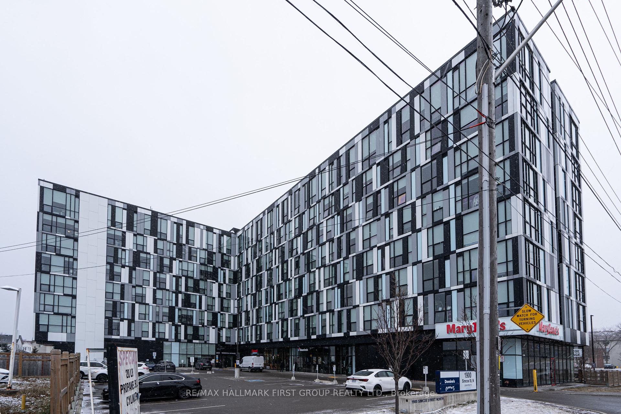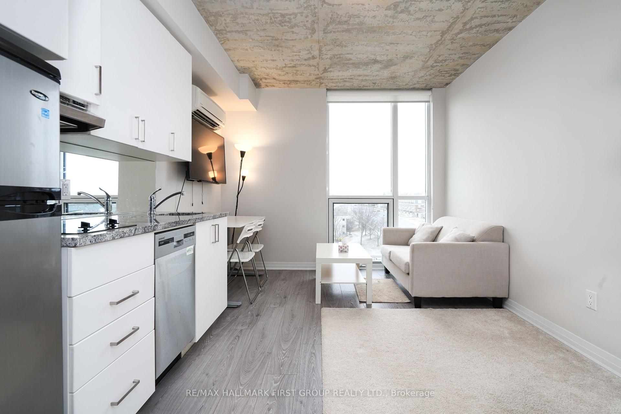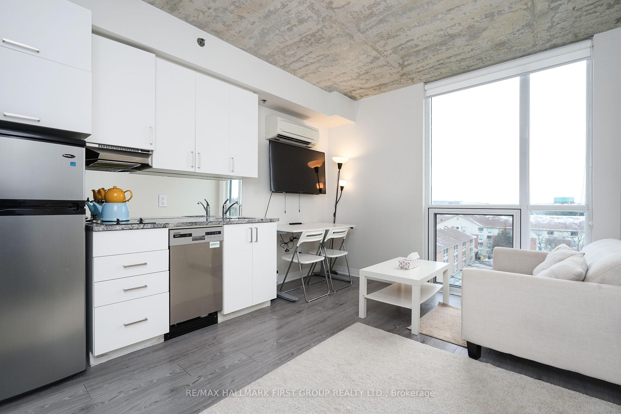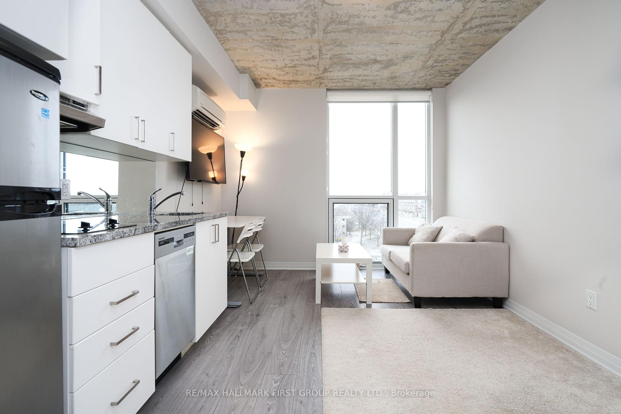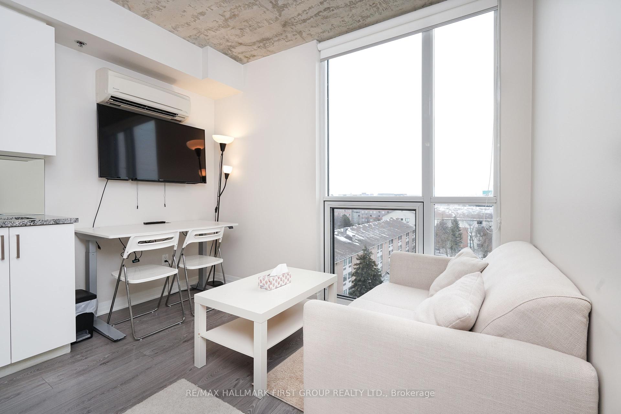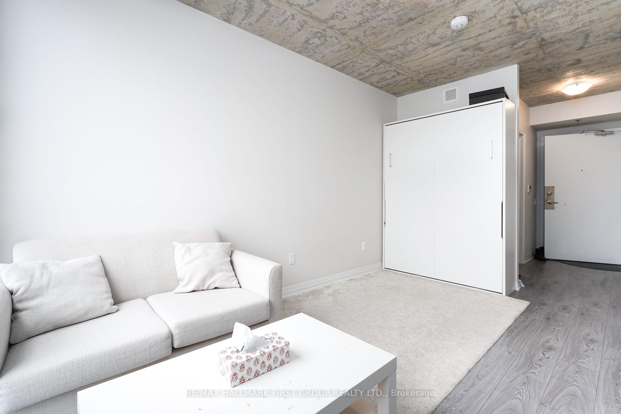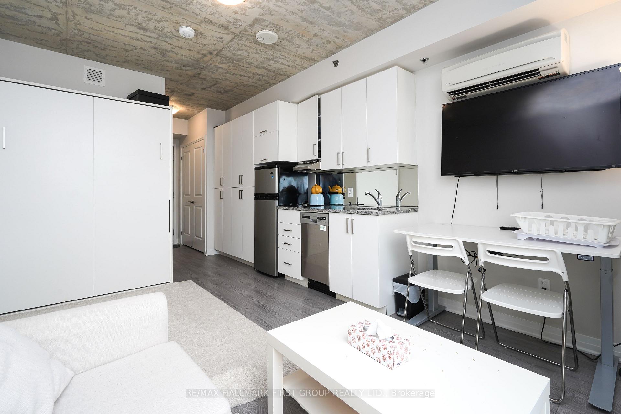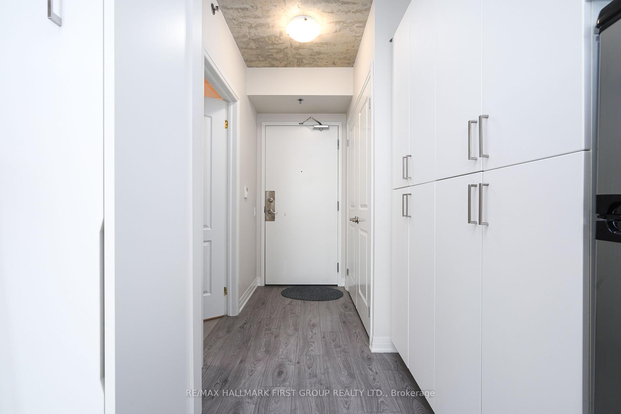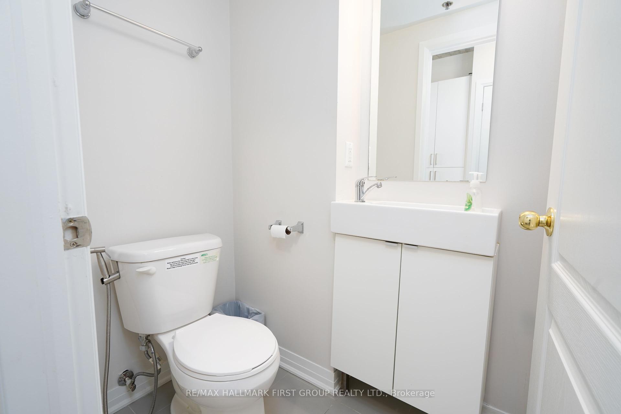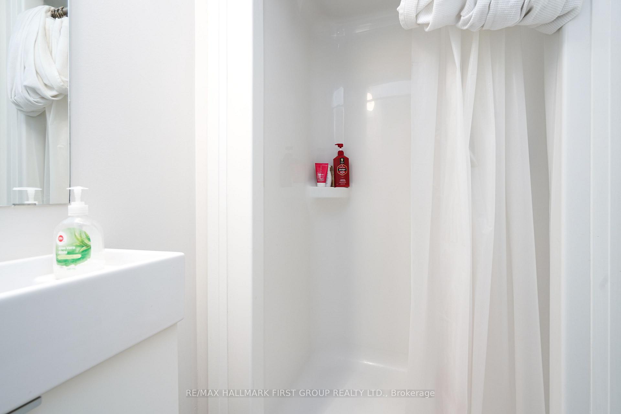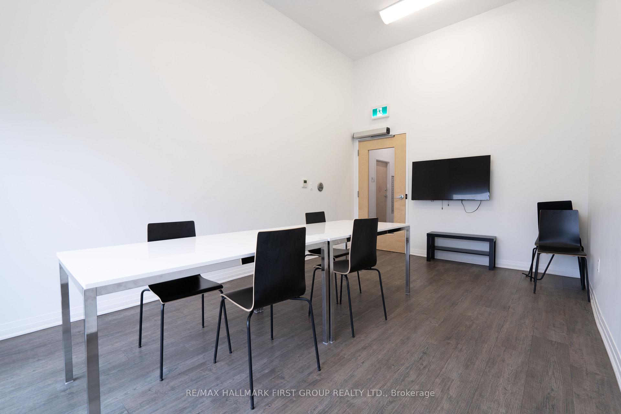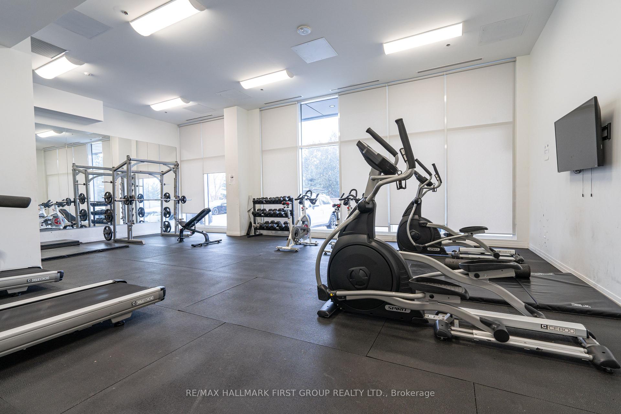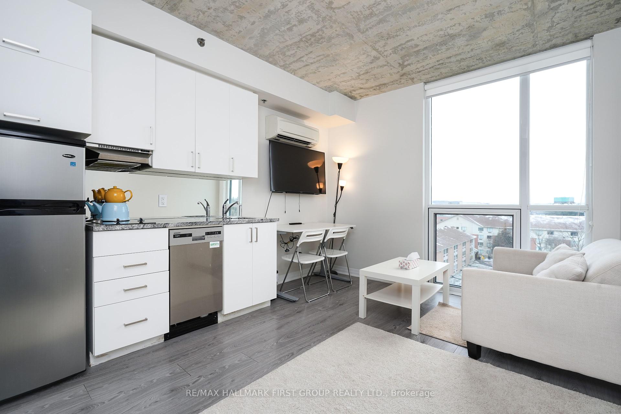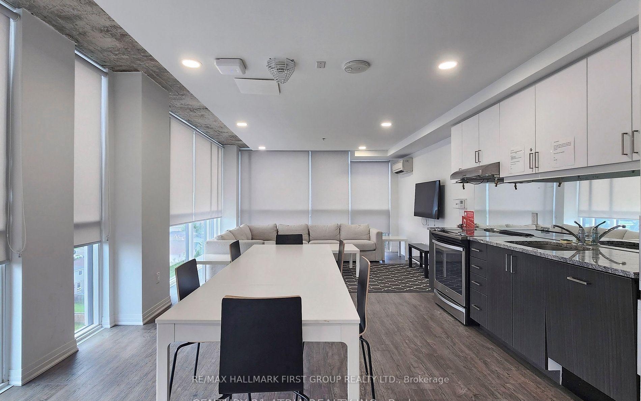$258,000
Available - For Sale
Listing ID: E11909274
1900 Simcoe St North , Unit 726, Oshawa, L1G 4Y3, Ontario
| Welcome to University Studios, the perfect turnkey opportunity for first-time buyers, investors, students, or young professionals. Ideally located within walking distance of UOITand Durham College, this bachelor apartment offers convenience and modern living. It features an ensuite laundry, a full kitchen, and a sleek three-piece bathroom. Just minutes from major amenities like Costco, Oshawa Centre, and grocery stores, this location has everything you need at your doorstep. The building boasts impressive amenities, including a recreational room with a full kitchen on every floor, a fully equipped gym, meeting rooms, lounges, BBQ areas, and more. Additional conveniences include a charging station, paid visitor parking, and the option for monthly parking rentals through condo management or a nearby gas station. Don't miss this fantastic opportunity to live or invest in a vibrant, well-connected community! |
| Extras: Fridge, Microwave, Dishwasher, Washer & Dryer, B/I Electrical Range Top, Murphy Bed. |
| Price | $258,000 |
| Taxes: | $2448.00 |
| Maintenance Fee: | 291.00 |
| Address: | 1900 Simcoe St North , Unit 726, Oshawa, L1G 4Y3, Ontario |
| Province/State: | Ontario |
| Condo Corporation No | DSCC |
| Level | 7 |
| Unit No | 26 |
| Directions/Cross Streets: | Simcoe and Conlin |
| Rooms: | 1 |
| Bedrooms: | 0 |
| Bedrooms +: | |
| Kitchens: | 1 |
| Family Room: | N |
| Basement: | None |
| Approximatly Age: | 6-10 |
| Property Type: | Condo Apt |
| Style: | Bachelor/Studio |
| Exterior: | Concrete, Metal/Side |
| Garage Type: | None |
| Garage(/Parking)Space: | 0.00 |
| Drive Parking Spaces: | 0 |
| Park #1 | |
| Parking Type: | None |
| Exposure: | S |
| Balcony: | None |
| Locker: | None |
| Pet Permited: | Restrict |
| Approximatly Age: | 6-10 |
| Approximatly Square Footage: | 0-499 |
| Property Features: | Library, Public Transit, School |
| Maintenance: | 291.00 |
| Common Elements Included: | Y |
| Heat Included: | Y |
| Building Insurance Included: | Y |
| Fireplace/Stove: | N |
| Heat Source: | Gas |
| Heat Type: | Forced Air |
| Central Air Conditioning: | Wall Unit |
| Central Vac: | N |
| Ensuite Laundry: | Y |
$
%
Years
This calculator is for demonstration purposes only. Always consult a professional
financial advisor before making personal financial decisions.
| Although the information displayed is believed to be accurate, no warranties or representations are made of any kind. |
| RE/MAX HALLMARK FIRST GROUP REALTY LTD. |
|
|

Sean Kim
Broker
Dir:
416-998-1113
Bus:
905-270-2000
Fax:
905-270-0047
| Book Showing | Email a Friend |
Jump To:
At a Glance:
| Type: | Condo - Condo Apt |
| Area: | Durham |
| Municipality: | Oshawa |
| Neighbourhood: | Samac |
| Style: | Bachelor/Studio |
| Approximate Age: | 6-10 |
| Tax: | $2,448 |
| Maintenance Fee: | $291 |
| Baths: | 1 |
| Fireplace: | N |
Locatin Map:
Payment Calculator:

