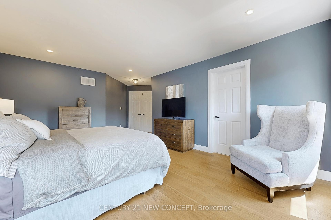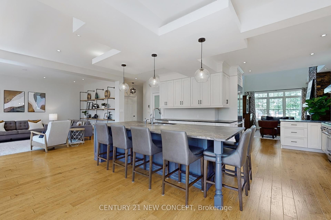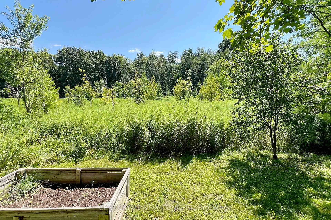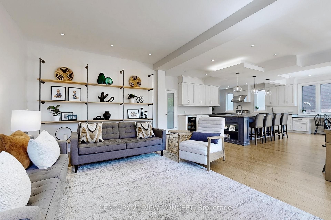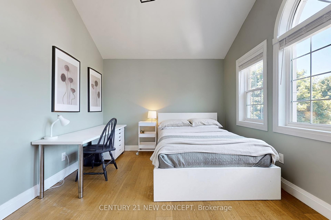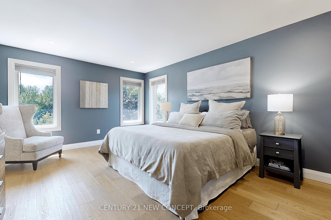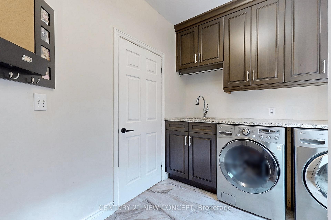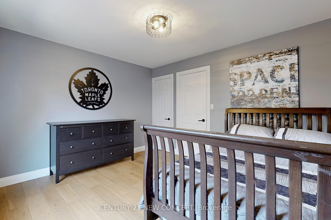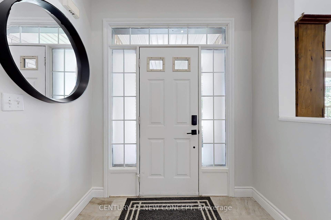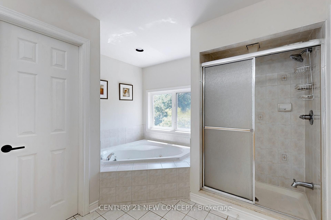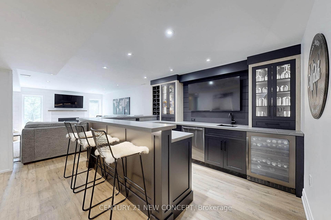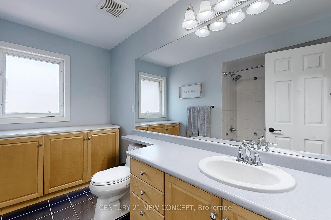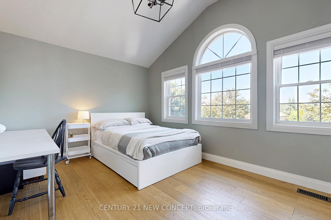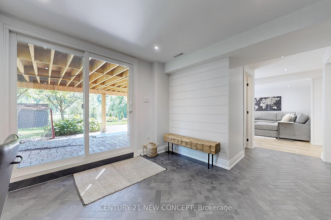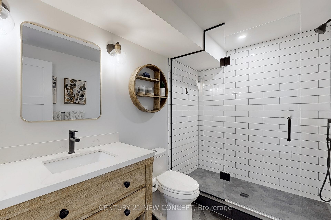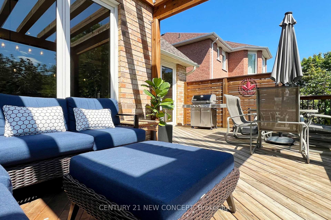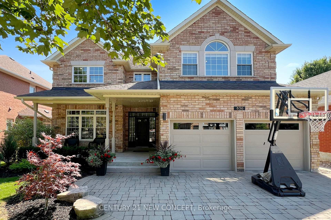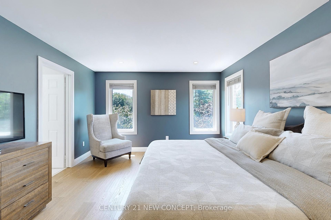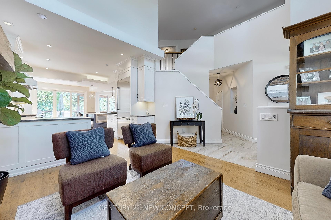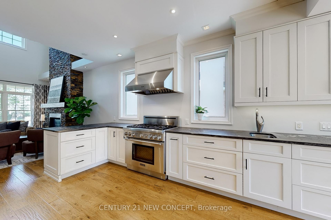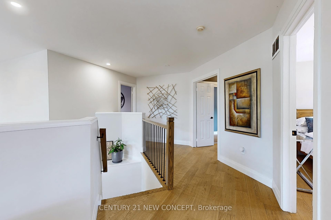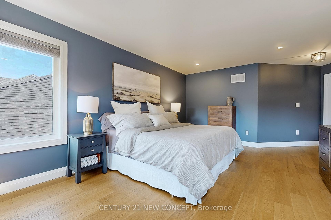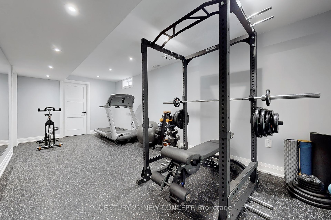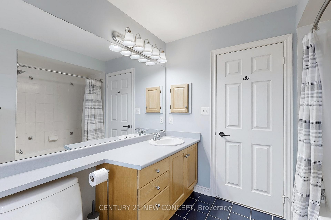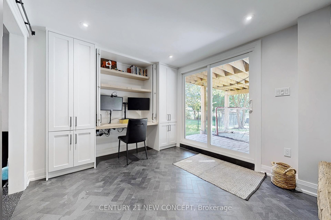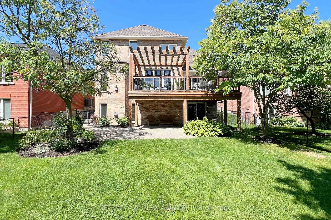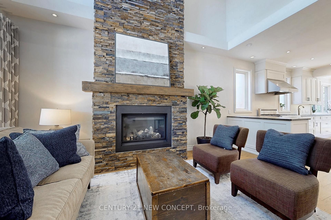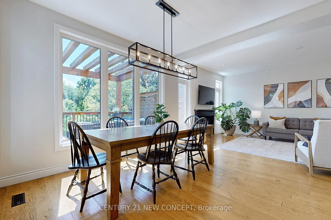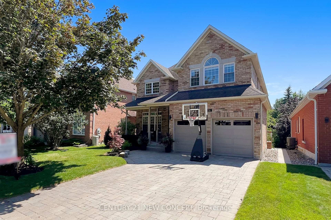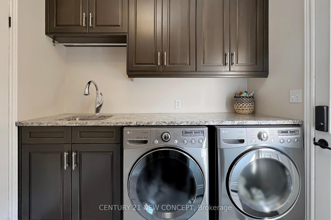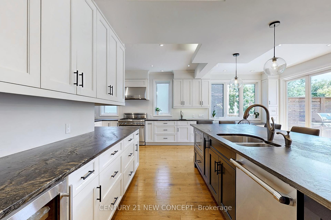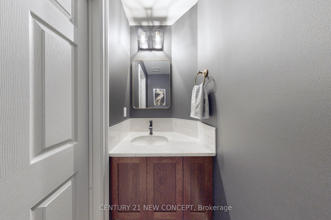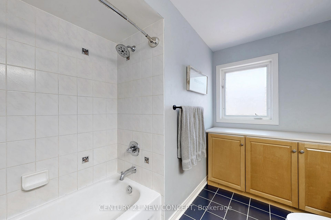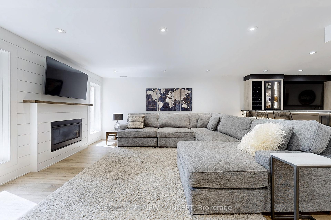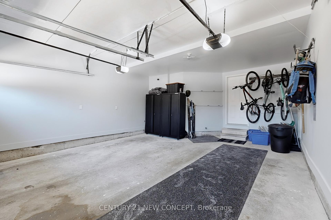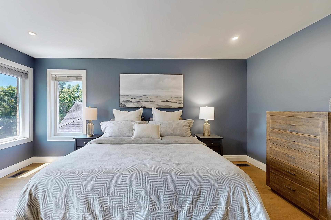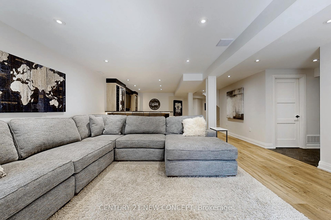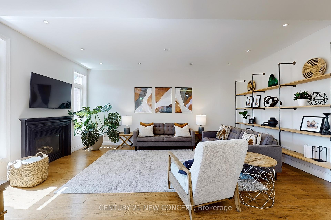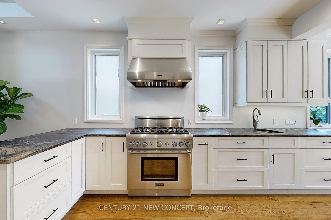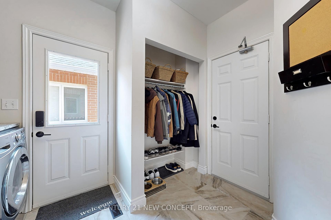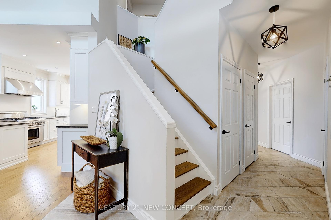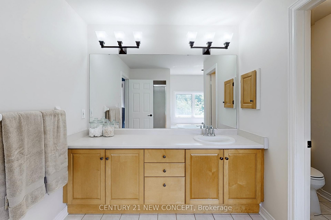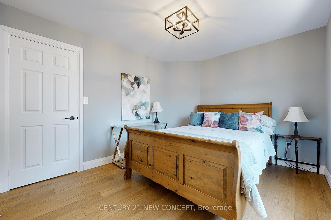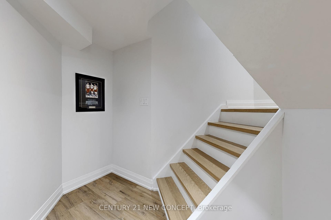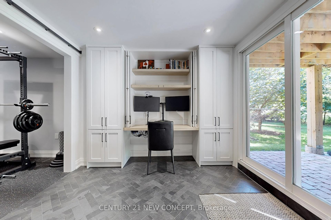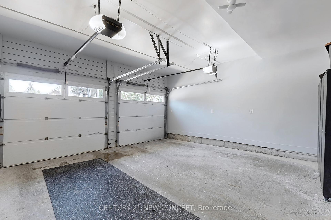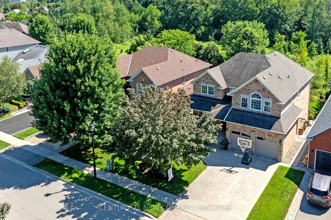$2,098,000
Available - For Sale
Listing ID: N11911142
836 Shadrach Dr , Newmarket, L3X 2H2, Ontario
| Discover your dream home in the prestigious St. Andrew's enclave! This stunning 4-bedroom residence backs onto serene green space, offering an expansive deck surrounded by trees for ultimate relaxation. The main floor boasts an open layout with soaring 9-foot ceilings (I will double-check the height when I get home), elegant hand-scraped hardwood floors, and two cozy fireplaces. The kitchen is a true entertainer's delight, featuring a huge center island and premium Thermador appliances. The newly finished walk-out basement is perfect for entertaining, complete with a stylish bar (including a dishwasher and beverage fridge), spacious living area, 3-piece washroom, built-in office/study nook, and gym that could easily transform into a fifth bedroom. Enjoy the convenience of being within walking distance to shops, transit, trails, and schools. |
| Extras: Fitness room in basement could easily be converted into a bedroom. |
| Price | $2,098,000 |
| Taxes: | $7823.00 |
| Address: | 836 Shadrach Dr , Newmarket, L3X 2H2, Ontario |
| Lot Size: | 49.25 x 139.53 (Feet) |
| Directions/Cross Streets: | Bayview Ave / Laurelwood Gate |
| Rooms: | 9 |
| Bedrooms: | 4 |
| Bedrooms +: | |
| Kitchens: | 1 |
| Family Room: | Y |
| Basement: | Fin W/O |
| Property Type: | Detached |
| Style: | 2-Storey |
| Exterior: | Brick |
| Garage Type: | Built-In |
| (Parking/)Drive: | Pvt Double |
| Drive Parking Spaces: | 2 |
| Pool: | None |
| Approximatly Square Footage: | 2500-3000 |
| Fireplace/Stove: | Y |
| Heat Source: | Gas |
| Heat Type: | Forced Air |
| Central Air Conditioning: | Central Air |
| Central Vac: | N |
| Sewers: | Sewers |
| Water: | Municipal |
$
%
Years
This calculator is for demonstration purposes only. Always consult a professional
financial advisor before making personal financial decisions.
| Although the information displayed is believed to be accurate, no warranties or representations are made of any kind. |
| CENTURY 21 NEW CONCEPT |
|
|

Sean Kim
Broker
Dir:
416-998-1113
Bus:
905-270-2000
Fax:
905-270-0047
| Virtual Tour | Book Showing | Email a Friend |
Jump To:
At a Glance:
| Type: | Freehold - Detached |
| Area: | York |
| Municipality: | Newmarket |
| Neighbourhood: | Stonehaven-Wyndham |
| Style: | 2-Storey |
| Lot Size: | 49.25 x 139.53(Feet) |
| Tax: | $7,823 |
| Beds: | 4 |
| Baths: | 4 |
| Fireplace: | Y |
| Pool: | None |
Locatin Map:
Payment Calculator:

