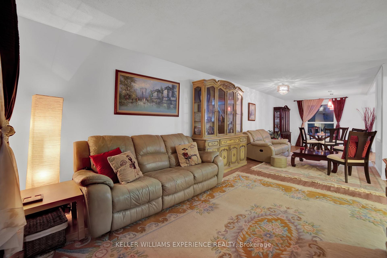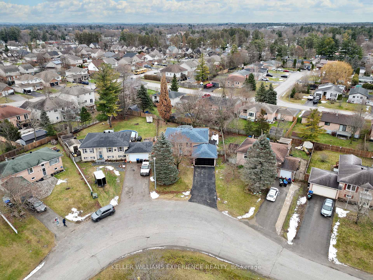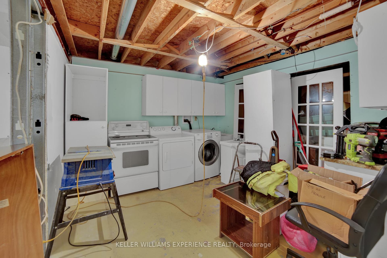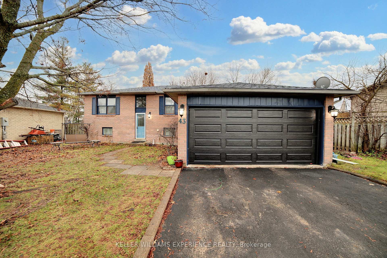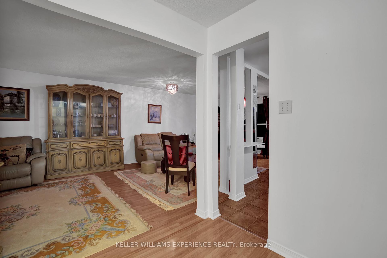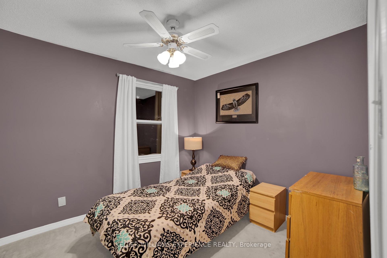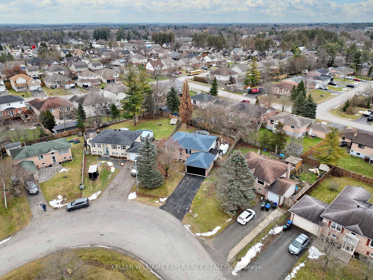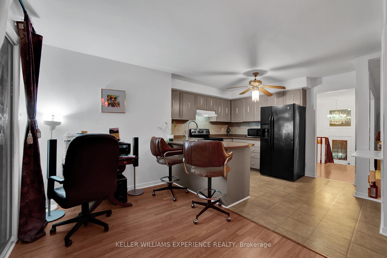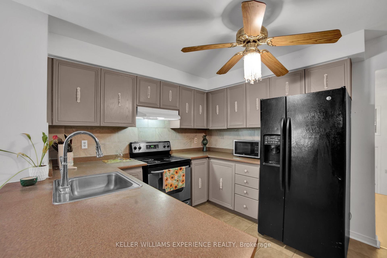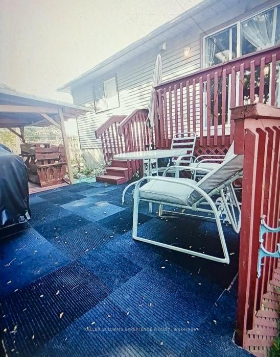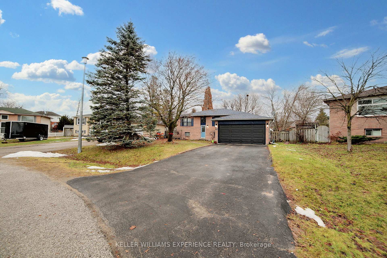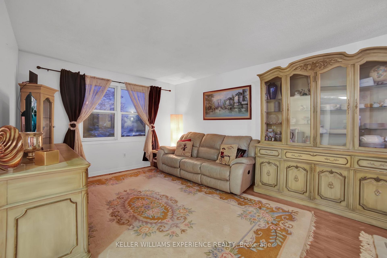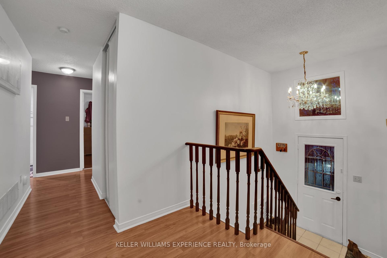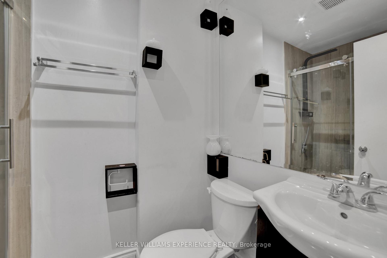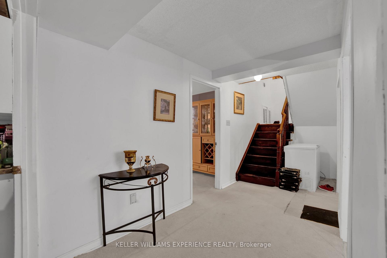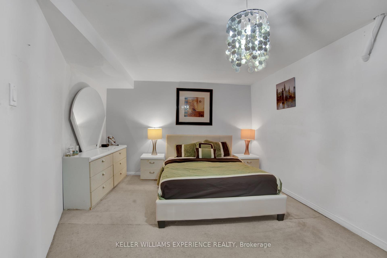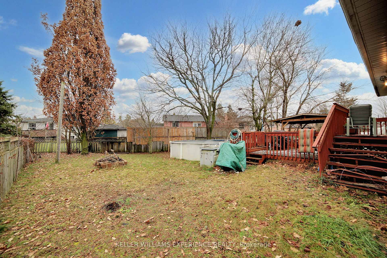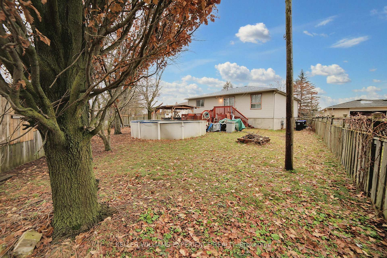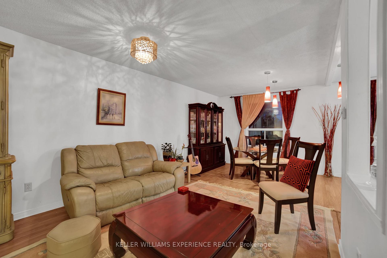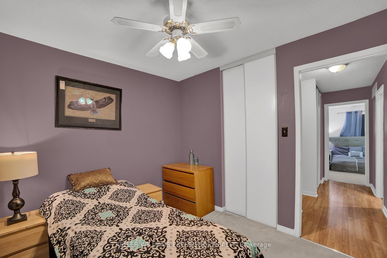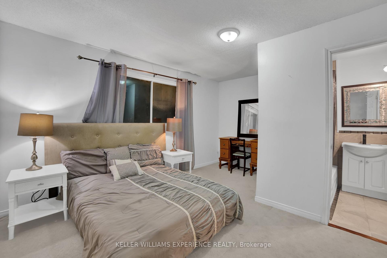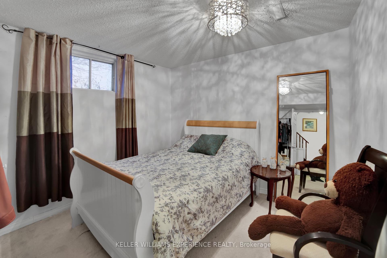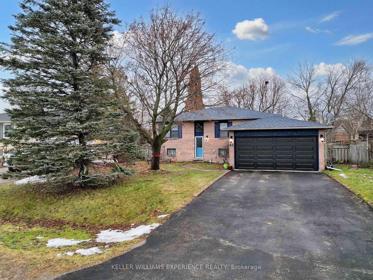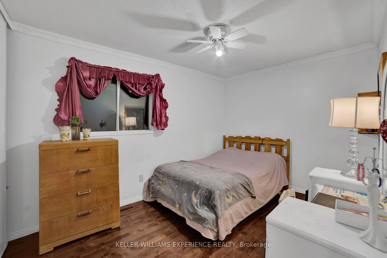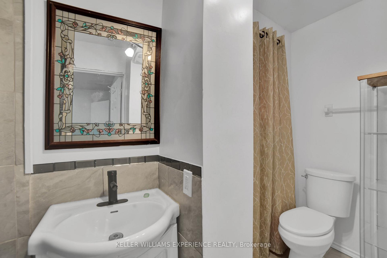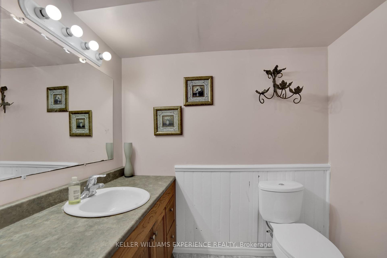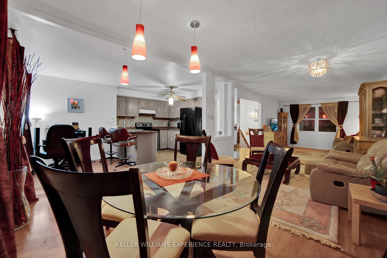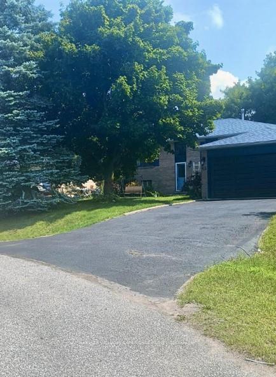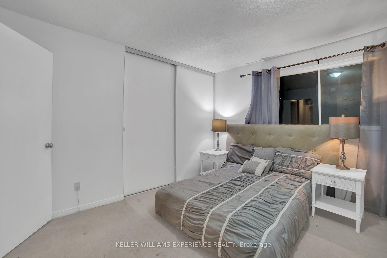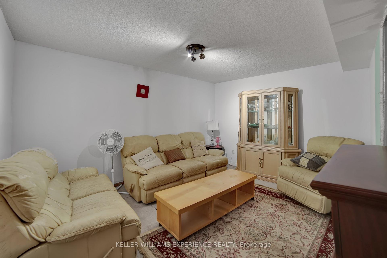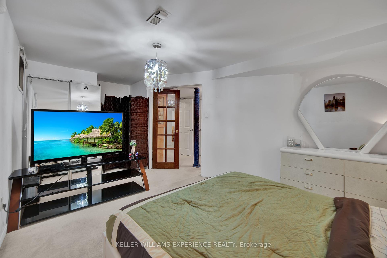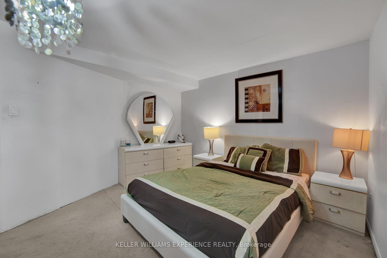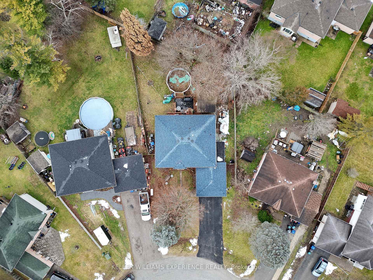$699,900
Available - For Sale
Listing ID: N11895567
43 Mccarthy Cres , Essa, L3W 0J4, Ontario
| Charming raised bungalow with incredible potential in a family-friendly neighbourhood. The bright, open-concept main floor features a sun-filled living and dining area, plus a spacious eat-in kitchen with a walkout to the deck and a fully fenced backyard, complete with an above-ground pool (just needs a new liner). The main level includes three generous bedrooms, including a primary suite with a 4-piece ensuite. The versatile lower level offers in-law suite potential, featuring two additional bedrooms, an office, a large living room, and a spacious laundry room with the option to easily convert into a second kitchen. Additional features include a heated, insulated double-car garage with rear storage. Ideally located within walking distance of parks, schools, shopping, and amenities, this home offers easy access to Alliston, Base Borden, and Barrie for a quick and convenient commute. A perfect opportunity to make this home your own! |
| Price | $699,900 |
| Taxes: | $2494.00 |
| Assessment: | $317000 |
| Assessment Year: | 2024 |
| Address: | 43 Mccarthy Cres , Essa, L3W 0J4, Ontario |
| Lot Size: | 56.11 x 135.00 (Feet) |
| Acreage: | < .50 |
| Directions/Cross Streets: | Sandy Lane to McCarthy Cres |
| Rooms: | 5 |
| Rooms +: | 5 |
| Bedrooms: | 3 |
| Bedrooms +: | 2 |
| Kitchens: | 1 |
| Family Room: | N |
| Basement: | Full, Part Fin |
| Approximatly Age: | 31-50 |
| Property Type: | Detached |
| Style: | Bungalow-Raised |
| Exterior: | Brick, Vinyl Siding |
| Garage Type: | Attached |
| (Parking/)Drive: | Pvt Double |
| Drive Parking Spaces: | 4 |
| Pool: | Abv Grnd |
| Other Structures: | Garden Shed |
| Approximatly Age: | 31-50 |
| Approximatly Square Footage: | 1100-1500 |
| Property Features: | Fenced Yard, Golf, Library, Park, Rec Centre, School |
| Fireplace/Stove: | N |
| Heat Source: | Gas |
| Heat Type: | Forced Air |
| Central Air Conditioning: | None |
| Central Vac: | Y |
| Laundry Level: | Lower |
| Elevator Lift: | N |
| Sewers: | Sewers |
| Water: | Municipal |
| Utilities-Cable: | A |
| Utilities-Hydro: | Y |
| Utilities-Gas: | Y |
| Utilities-Telephone: | A |
$
%
Years
This calculator is for demonstration purposes only. Always consult a professional
financial advisor before making personal financial decisions.
| Although the information displayed is believed to be accurate, no warranties or representations are made of any kind. |
| KELLER WILLIAMS EXPERIENCE REALTY |
|
|

Sean Kim
Broker
Dir:
416-998-1113
Bus:
905-270-2000
Fax:
905-270-0047
| Book Showing | Email a Friend |
Jump To:
At a Glance:
| Type: | Freehold - Detached |
| Area: | Simcoe |
| Municipality: | Essa |
| Neighbourhood: | Angus |
| Style: | Bungalow-Raised |
| Lot Size: | 56.11 x 135.00(Feet) |
| Approximate Age: | 31-50 |
| Tax: | $2,494 |
| Beds: | 3+2 |
| Baths: | 3 |
| Fireplace: | N |
| Pool: | Abv Grnd |
Locatin Map:
Payment Calculator:

