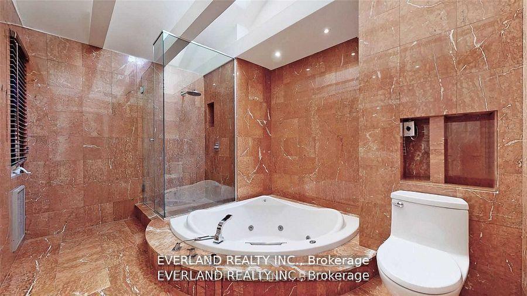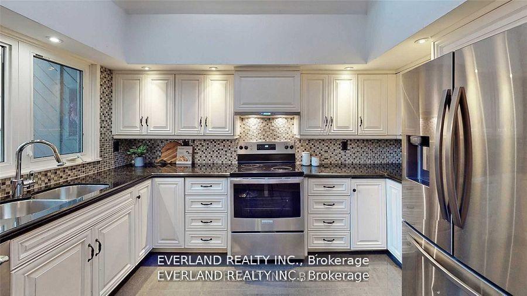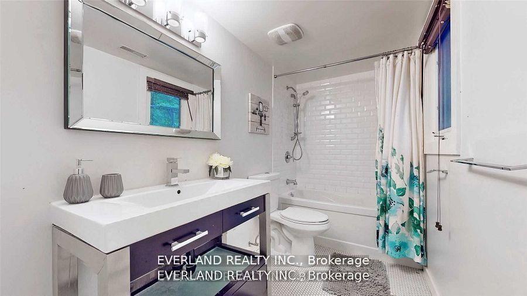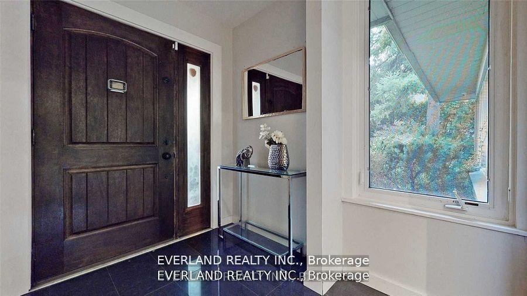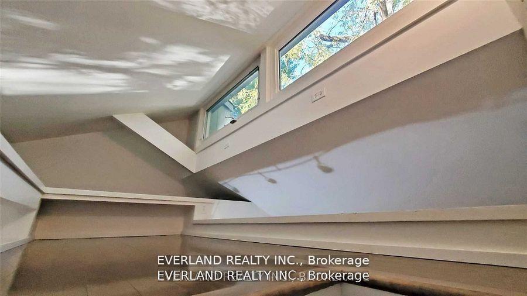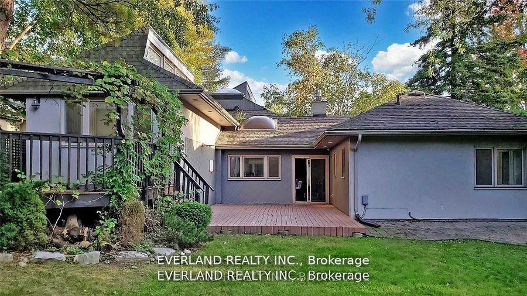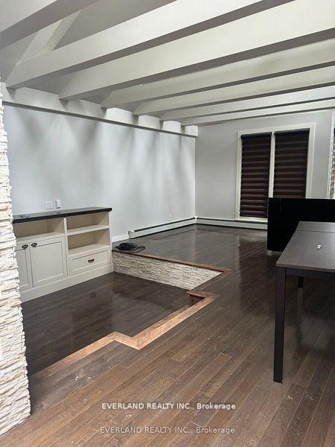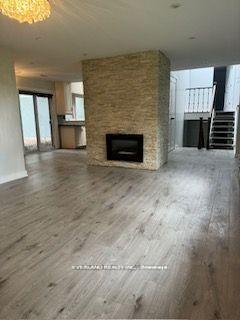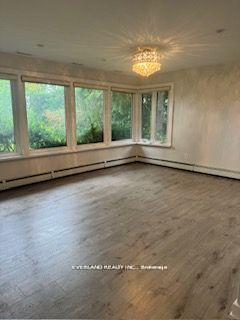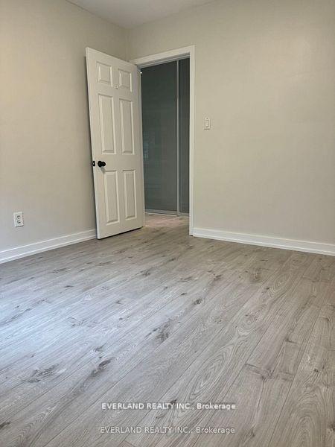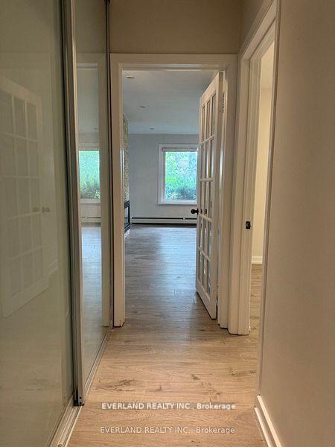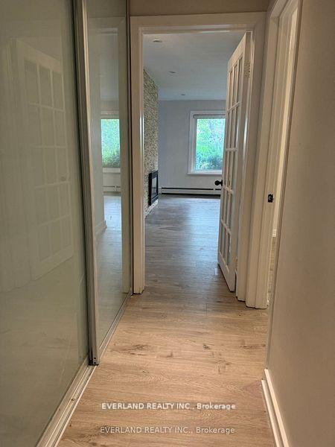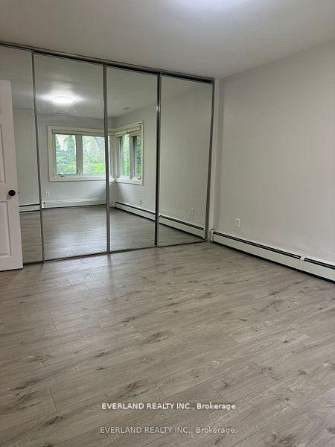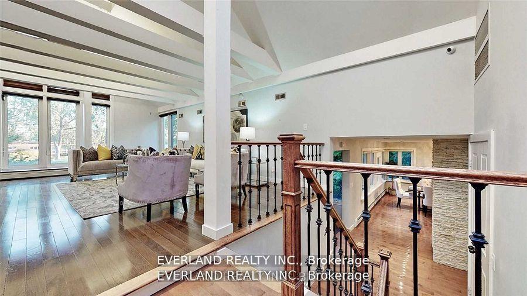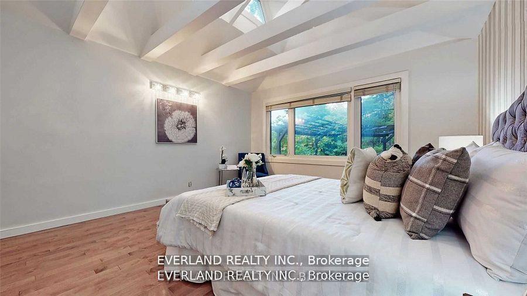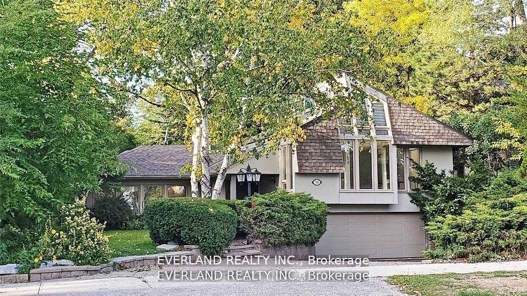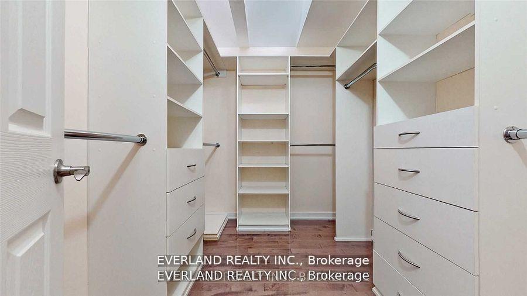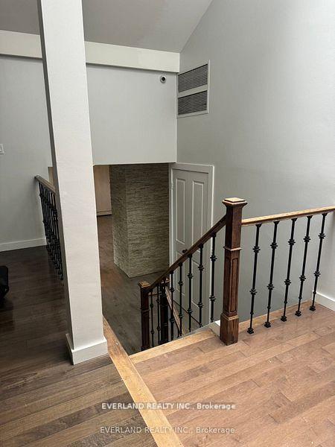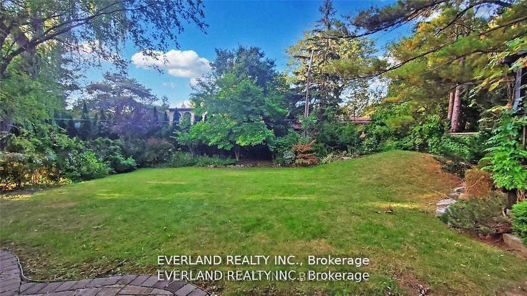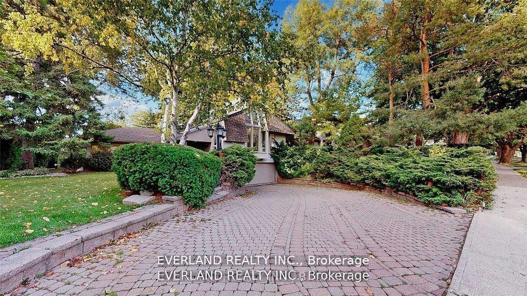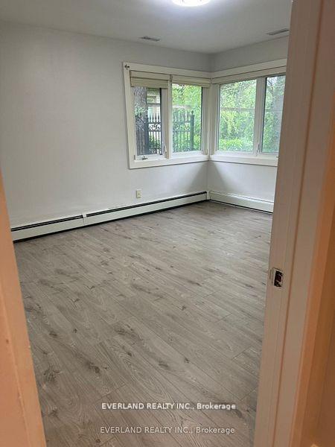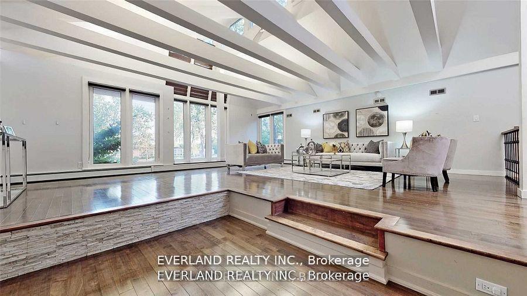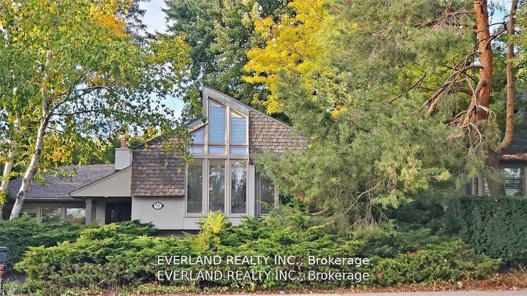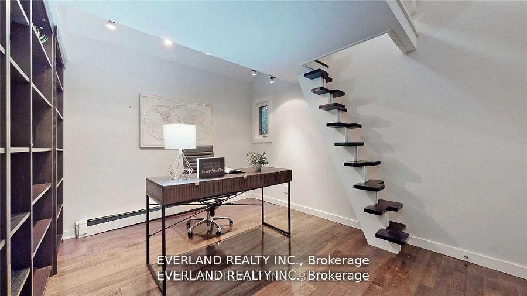$1,980,000
Available - For Sale
Listing ID: W11912311
98 Rathburn Rd , Toronto, M9A 1R7, Ontario
| Thorncrest Village Hidden Gem! Beautiful, Sun Filled 3-Level Sidesplit On Spectacular Pool Size Lot! Elegant, Bright Home W/ Stunning, Lush 70X165 Garden. Distinctive Exposed Beams, Gorgeous Vaulted Ceilings, Loads Of Skylights, Walls Of Windows, Hdwd Floors, S/S Appliances, Stone Fireplace, B/I Tv Unit, Sauna, B/I Security System. Walk To Shops, Top Schools, Ttc. Close To Downtown, Theatre/Financial Districts, Bloor Shops/Restaurants, Hwys, All Airports. |
| Extras: new painting, new floor ground floor |
| Price | $1,980,000 |
| Taxes: | $8765.18 |
| Address: | 98 Rathburn Rd , Toronto, M9A 1R7, Ontario |
| Lot Size: | 70.00 x 165.00 (Feet) |
| Directions/Cross Streets: | Rathburn / Islington |
| Rooms: | 7 |
| Rooms +: | 1 |
| Bedrooms: | 4 |
| Bedrooms +: | 1 |
| Kitchens: | 1 |
| Family Room: | Y |
| Basement: | Finished |
| Property Type: | Detached |
| Style: | Sidesplit 3 |
| Exterior: | Brick |
| Garage Type: | Built-In |
| (Parking/)Drive: | Private |
| Drive Parking Spaces: | 4 |
| Pool: | None |
| Fireplace/Stove: | Y |
| Heat Source: | Gas |
| Heat Type: | Water |
| Central Air Conditioning: | Central Air |
| Central Vac: | N |
| Sewers: | Sewers |
| Water: | Municipal |
$
%
Years
This calculator is for demonstration purposes only. Always consult a professional
financial advisor before making personal financial decisions.
| Although the information displayed is believed to be accurate, no warranties or representations are made of any kind. |
| EVERLAND REALTY INC. |
|
|

Sean Kim
Broker
Dir:
416-998-1113
Bus:
905-270-2000
Fax:
905-270-0047
| Book Showing | Email a Friend |
Jump To:
At a Glance:
| Type: | Freehold - Detached |
| Area: | Toronto |
| Municipality: | Toronto |
| Neighbourhood: | Princess-Rosethorn |
| Style: | Sidesplit 3 |
| Lot Size: | 70.00 x 165.00(Feet) |
| Tax: | $8,765.18 |
| Beds: | 4+1 |
| Baths: | 3 |
| Fireplace: | Y |
| Pool: | None |
Locatin Map:
Payment Calculator:

