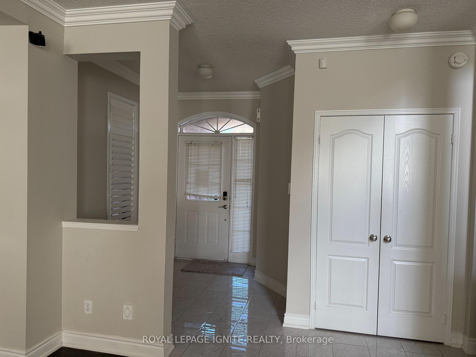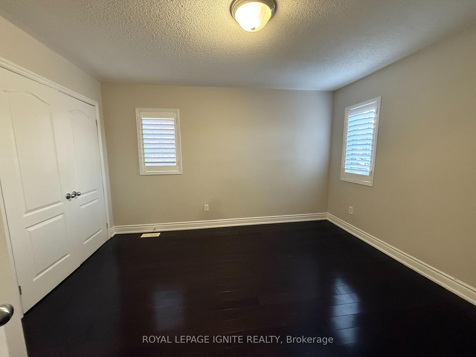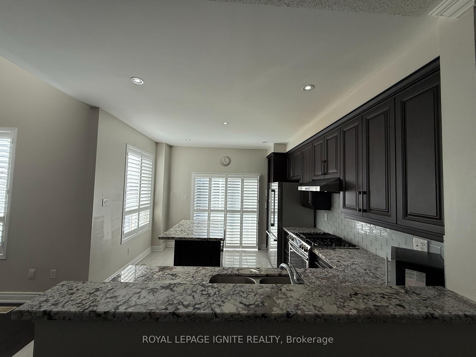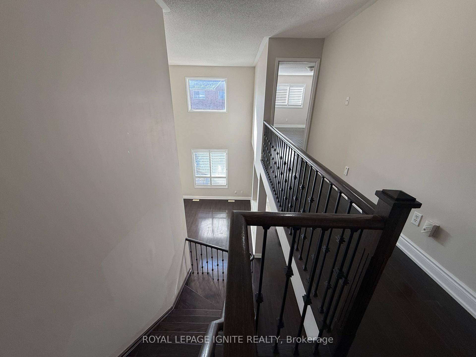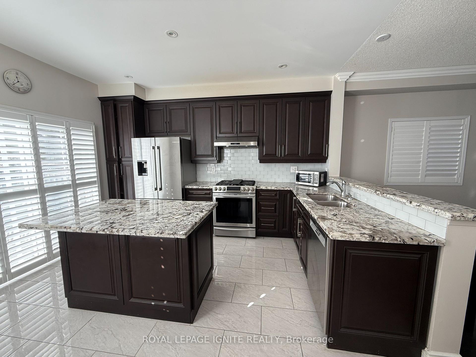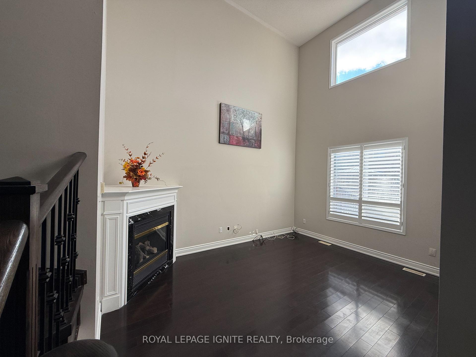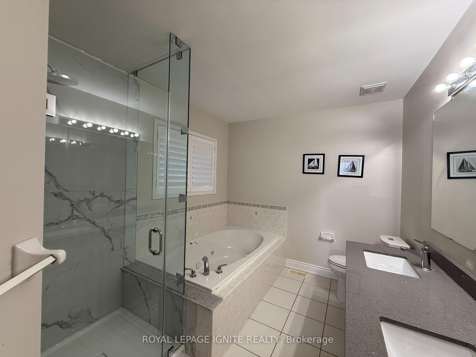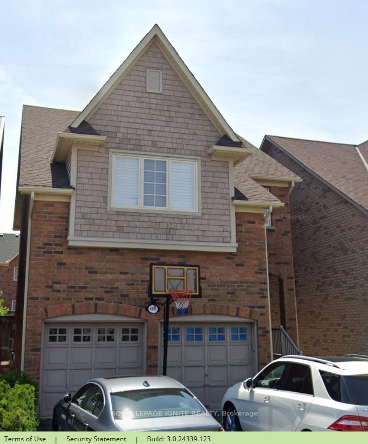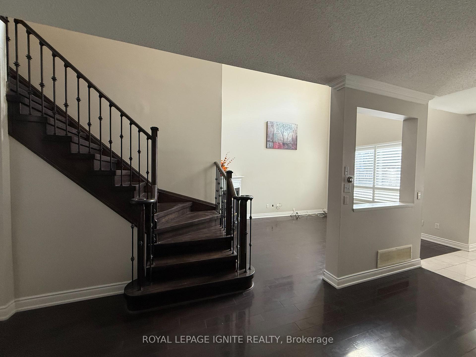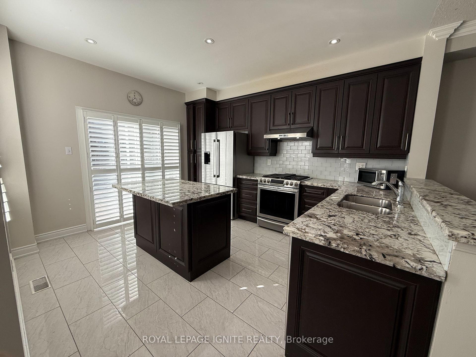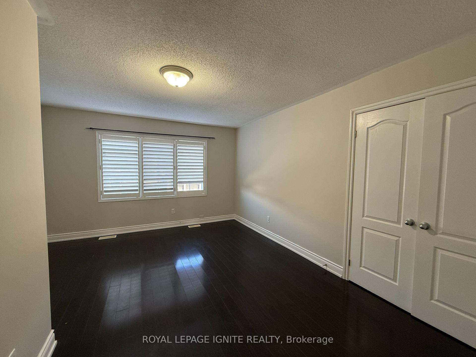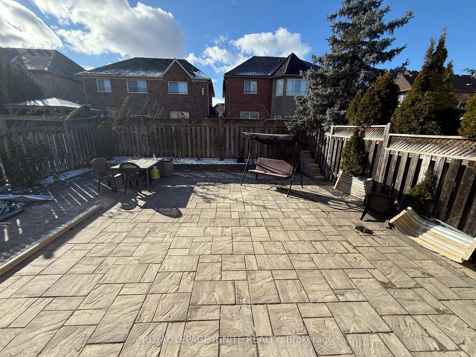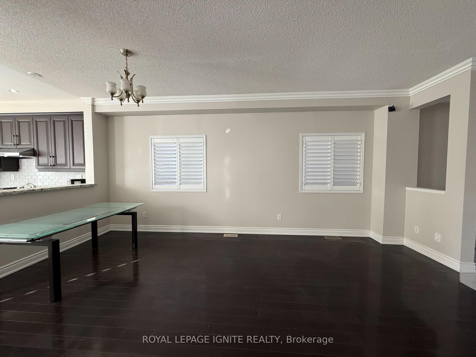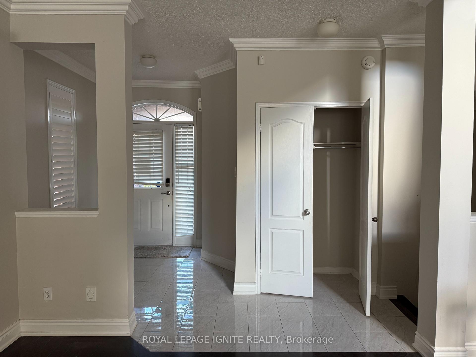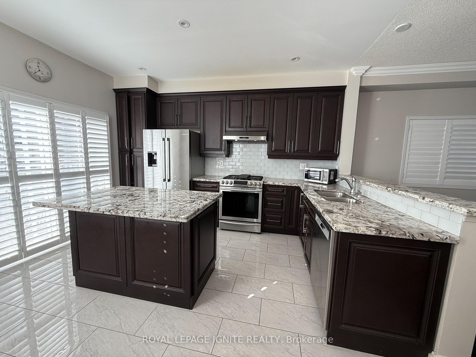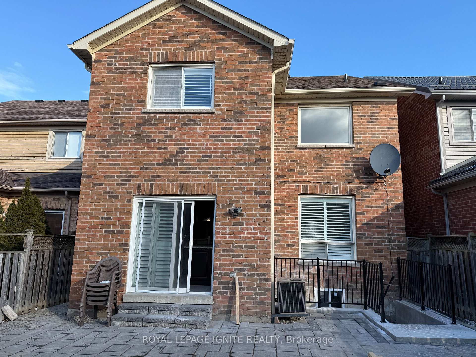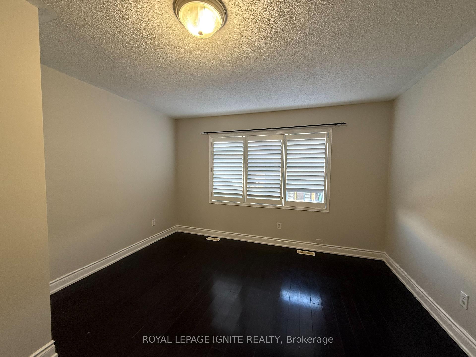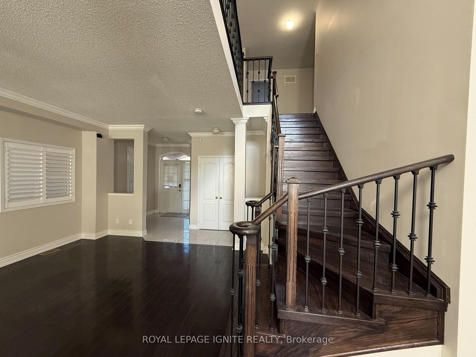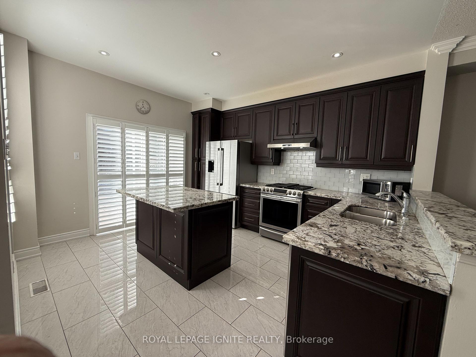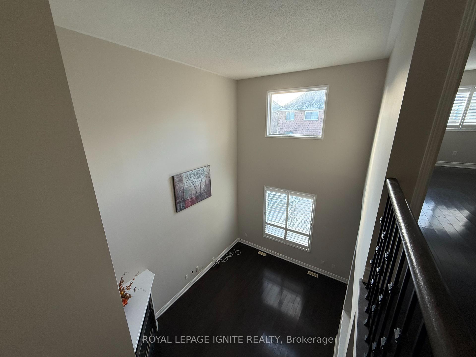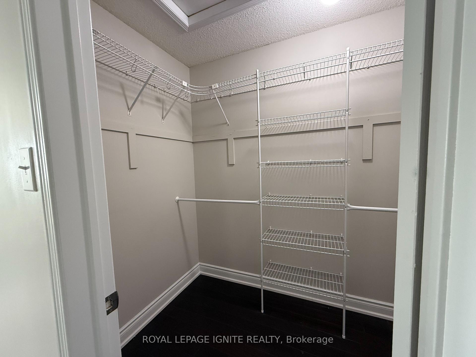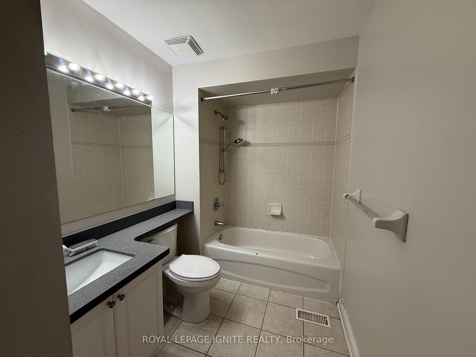$3,800
Available - For Rent
Listing ID: W11912221
4816 Glasshill Grve , Mississauga, L5M 7P3, Ontario
| Absolutely Stunning and Well maintained Detached home in the family-friendly Churchill Meadows. This upper unit features 3 bedrooms plus DEN, 2.5 baths, and approximately 2,300 sq.ft. of open-concept living space. Filled with natural light, the home boasts 17 Ft CathedralCeiling In the Family Room, 9 Ft Ceilings, Crown Mouldings, an Upgraded Gourmet Kitchen With CenterIsland, Granite Countertops and Pot Lights, Hardwood Floor Throughout, Spacious Living and dining, Spacious Master Rm W/ 5-Pc Ensuite and W/I Closet. Large 2nd & 3rd Br, Separate spacefor Den, Separate Laundry, Huge Backyard W/Interlocking patio, Garage Opener W/ Remote & KeyPad. Close to Erin Mill Town Center, Highways 403/407&QEW, Public Transit, Walking Trails, Credit Valley Hospital, top-rated schools, shopping and restaurants...Only Main floor & 2nd floor for Lease. 4 Parking Spots. Brand New Legal Basement Apartment With Separate Entrance IsNot Included. A Must See !! |
| Extras: S.S Fridge, S.S Gas Stove, S.S Dishwasher, Washer & Dryer, All Elfs and Window Coverings! |
| Price | $3,800 |
| Address: | 4816 Glasshill Grve , Mississauga, L5M 7P3, Ontario |
| Directions/Cross Streets: | Eglinton Ave W and Artesian Dr |
| Rooms: | 8 |
| Bedrooms: | 3 |
| Bedrooms +: | 1 |
| Kitchens: | 1 |
| Family Room: | Y |
| Basement: | Walk-Up |
| Furnished: | N |
| Property Type: | Detached |
| Style: | 2-Storey |
| Exterior: | Brick |
| Garage Type: | Attached |
| (Parking/)Drive: | Private |
| Drive Parking Spaces: | 2 |
| Pool: | None |
| Private Entrance: | Y |
| Laundry Access: | Ensuite |
| Property Features: | Hospital, Park, Place Of Worship, Rec Centre, School |
| CAC Included: | Y |
| Parking Included: | Y |
| Fireplace/Stove: | Y |
| Heat Source: | Gas |
| Heat Type: | Forced Air |
| Central Air Conditioning: | Central Air |
| Central Vac: | N |
| Sewers: | Sewers |
| Water: | Municipal |
| Although the information displayed is believed to be accurate, no warranties or representations are made of any kind. |
| ROYAL LEPAGE IGNITE REALTY |
|
|

Sean Kim
Broker
Dir:
416-998-1113
Bus:
905-270-2000
Fax:
905-270-0047
| Book Showing | Email a Friend |
Jump To:
At a Glance:
| Type: | Freehold - Detached |
| Area: | Peel |
| Municipality: | Mississauga |
| Neighbourhood: | Churchill Meadows |
| Style: | 2-Storey |
| Beds: | 3+1 |
| Baths: | 3 |
| Fireplace: | Y |
| Pool: | None |
Locatin Map:

