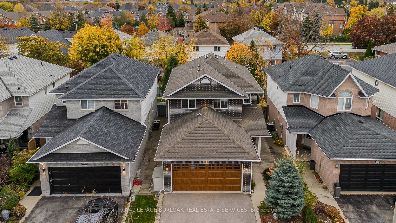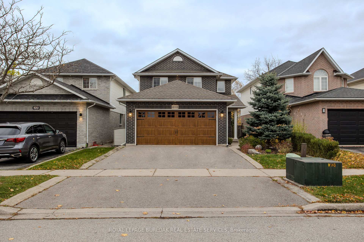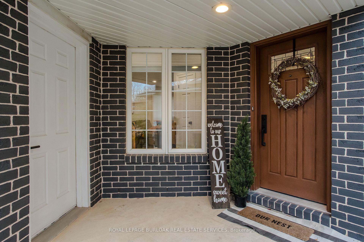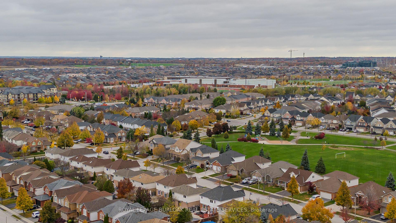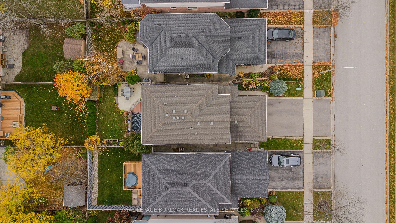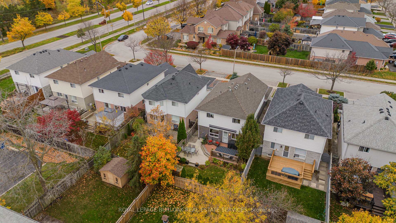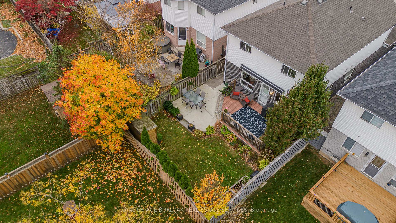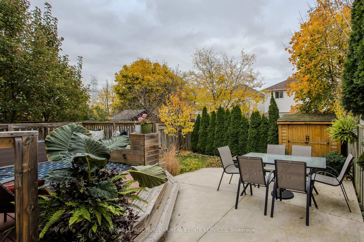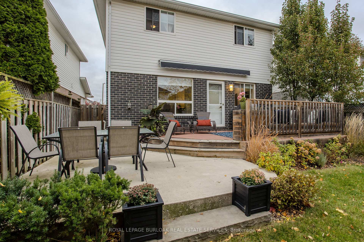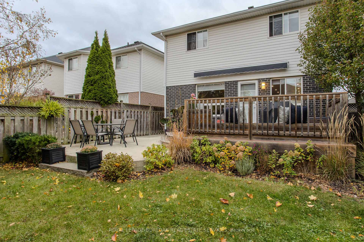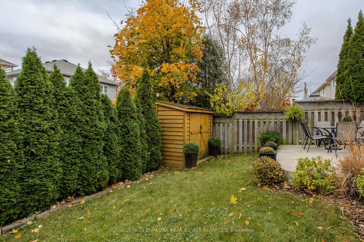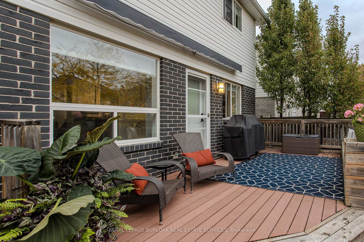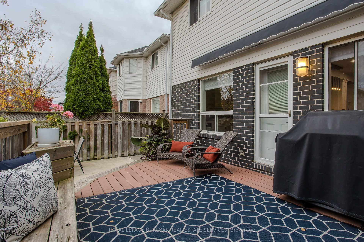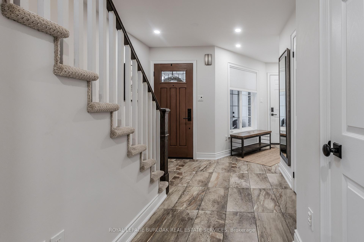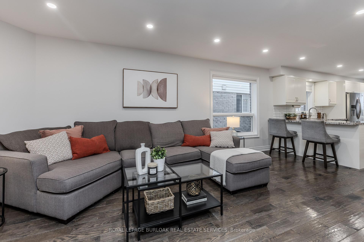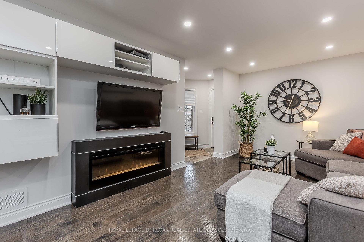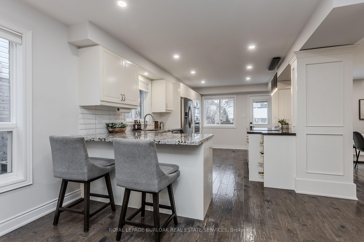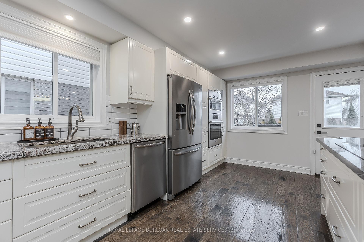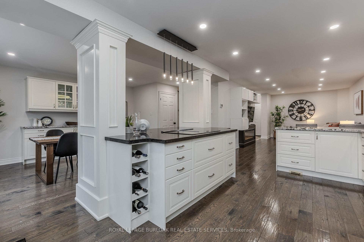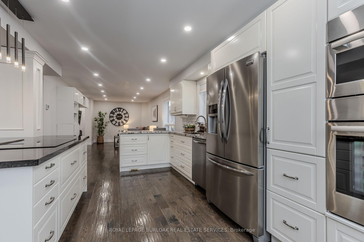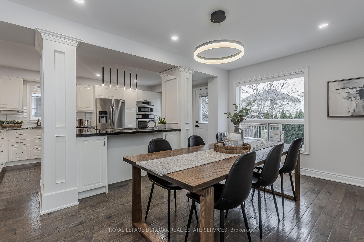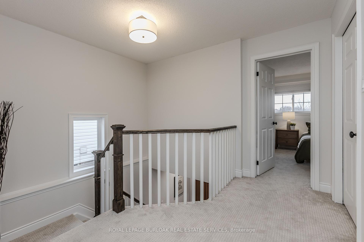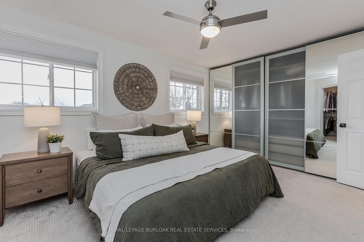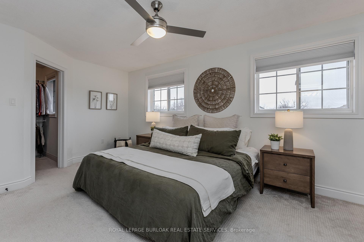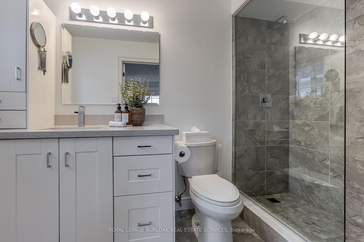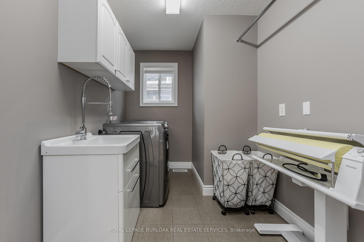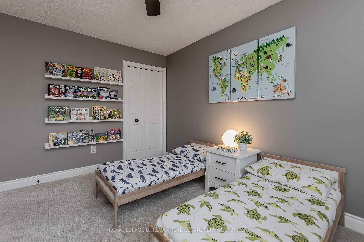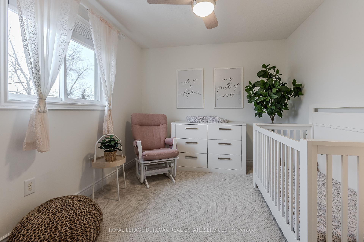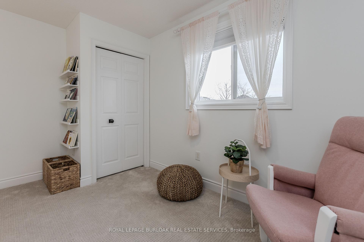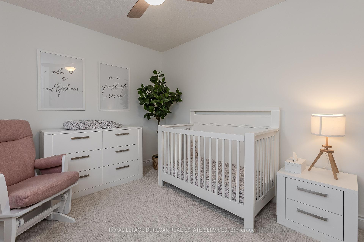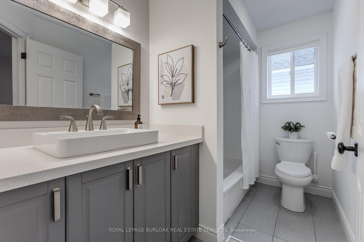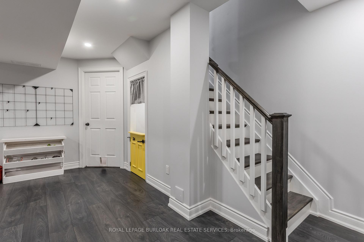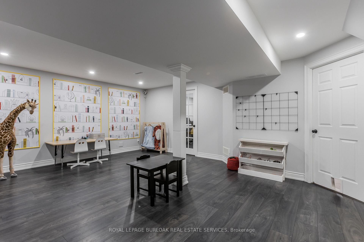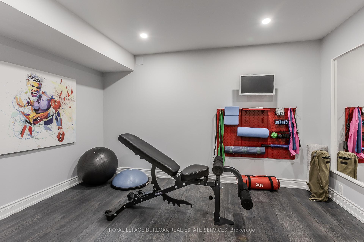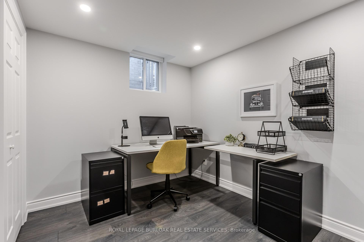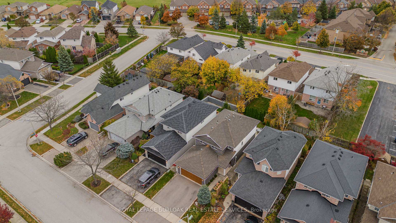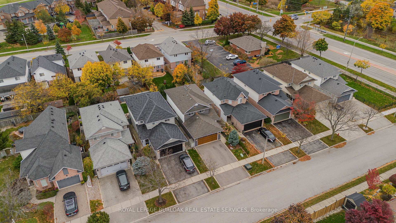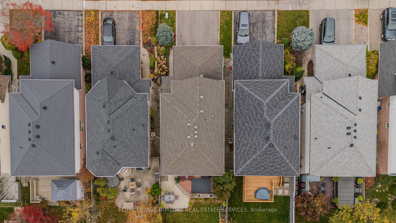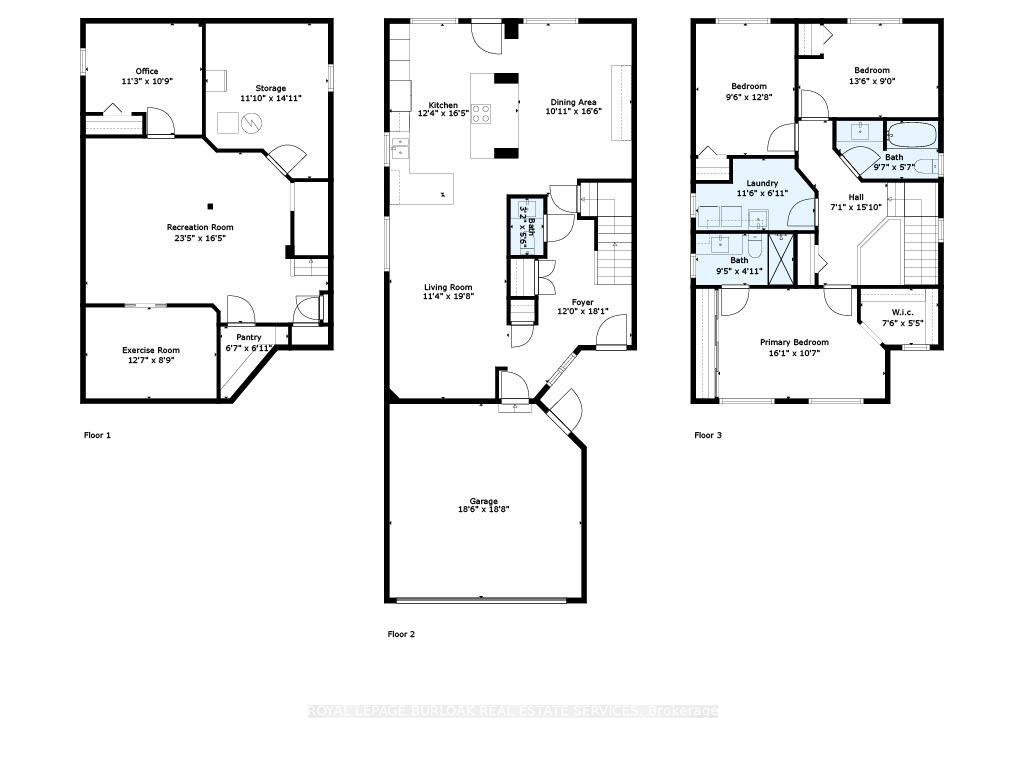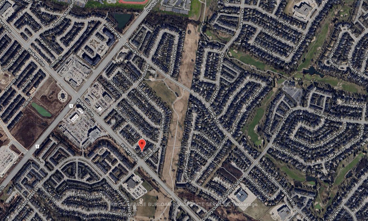$1,598,000
Available - For Sale
Listing ID: W11911336
4008 Jarvis Cres , Burlington, L7M 4K1, Ontario
| Nestled on a quiet crescent in the sought-after Millcroft community, 4008 Jarvis Crescent is a fully updated home offering 2,594 sq ft of total living space. From the moment you arrive, the professionally upgraded brick exterior, exterior pot lights, and modern finishes make a lasting impression. An updated roof, insulation, and mechanicals provide peace of mind, while an EV charger and rare inside garage access add convenience. Inside, elegant hardwood floors flow throughout the main level, where an expansive kitchen shines with stone countertops, stainless steel appliances, double oven with a large island with stovetop, wine storage. Abundant cupboard space and modern light fixtures elevate the design, while a bright living room with electric fireplace offers warmth and comfort. A sleek 2-piece powder room completes this level. Upstairs, the spacious primary suite features a walk-in closet and a 3-piece ensuite with a stone-and-glass shower. Two additional bedrooms share a 4-piece bathroom, and a laundry room with storage and utility sink adds practicality. The fully finished basement offers a large rec room, pantry, gym, and an additional bedroom or office. Outside, the fully fenced backyard is perfect for a growing family, with a wood deck, concrete patio, and BBQ gas line ideal for summer nights spent with loved ones. This home blends luxury, functionality, and style in every detail |
| Price | $1,598,000 |
| Taxes: | $5665.00 |
| Address: | 4008 Jarvis Cres , Burlington, L7M 4K1, Ontario |
| Lot Size: | 32.81 x 109.91 (Feet) |
| Acreage: | < .50 |
| Directions/Cross Streets: | Addison Street/ Jarvis Cres. |
| Rooms: | 7 |
| Rooms +: | 4 |
| Bedrooms: | 3 |
| Bedrooms +: | 1 |
| Kitchens: | 1 |
| Family Room: | Y |
| Basement: | Finished, Full |
| Approximatly Age: | 16-30 |
| Property Type: | Detached |
| Style: | 2-Storey |
| Exterior: | Brick, Vinyl Siding |
| Garage Type: | Attached |
| (Parking/)Drive: | Pvt Double |
| Drive Parking Spaces: | 2 |
| Pool: | None |
| Approximatly Age: | 16-30 |
| Property Features: | Golf, Park, School |
| Fireplace/Stove: | Y |
| Heat Source: | Gas |
| Heat Type: | Forced Air |
| Central Air Conditioning: | Central Air |
| Central Vac: | N |
| Laundry Level: | Upper |
| Sewers: | Sewers |
| Water: | Municipal |
$
%
Years
This calculator is for demonstration purposes only. Always consult a professional
financial advisor before making personal financial decisions.
| Although the information displayed is believed to be accurate, no warranties or representations are made of any kind. |
| ROYAL LEPAGE BURLOAK REAL ESTATE SERVICES |
|
|

Sean Kim
Broker
Dir:
416-998-1113
Bus:
905-270-2000
Fax:
905-270-0047
| Virtual Tour | Book Showing | Email a Friend |
Jump To:
At a Glance:
| Type: | Freehold - Detached |
| Area: | Halton |
| Municipality: | Burlington |
| Neighbourhood: | Rose |
| Style: | 2-Storey |
| Lot Size: | 32.81 x 109.91(Feet) |
| Approximate Age: | 16-30 |
| Tax: | $5,665 |
| Beds: | 3+1 |
| Baths: | 3 |
| Fireplace: | Y |
| Pool: | None |
Locatin Map:
Payment Calculator:

