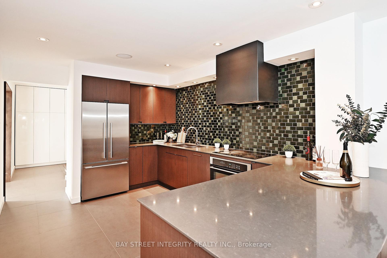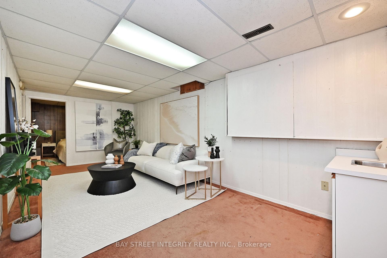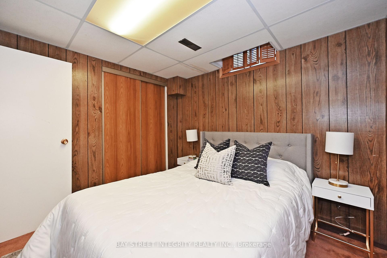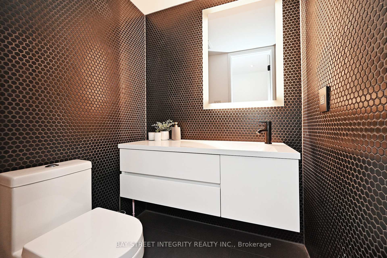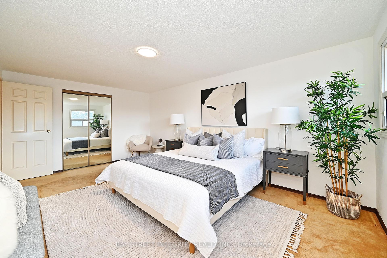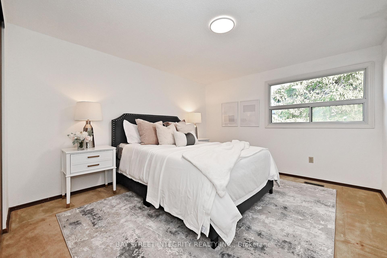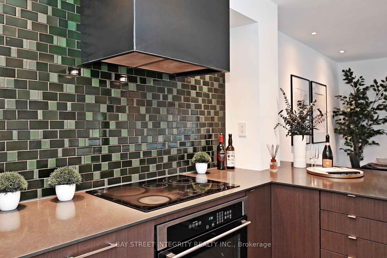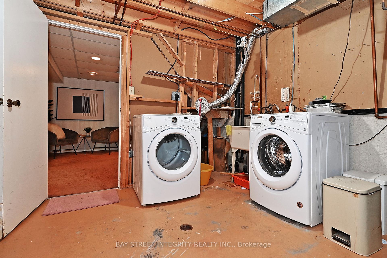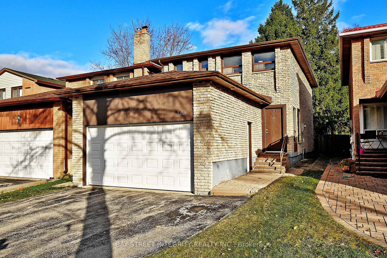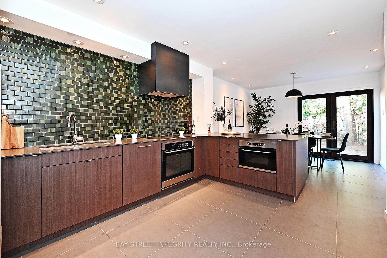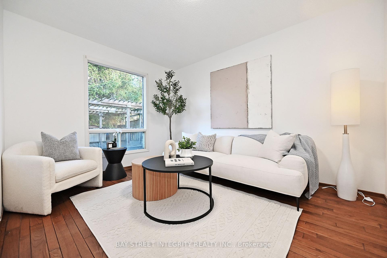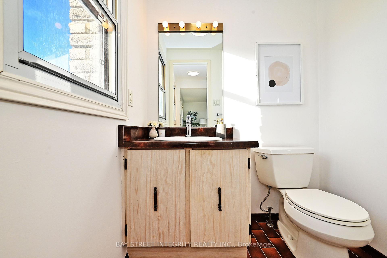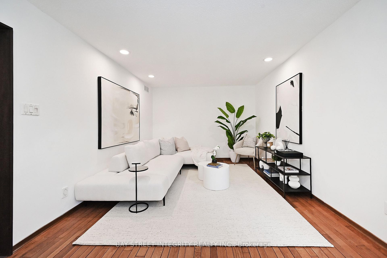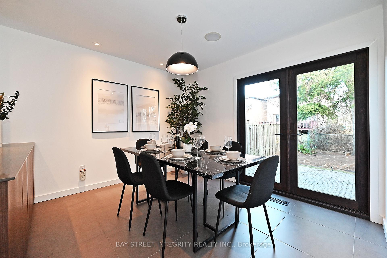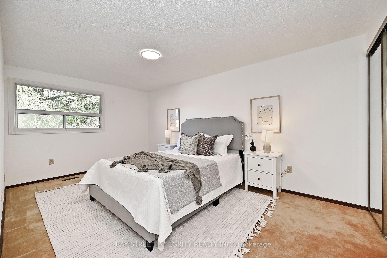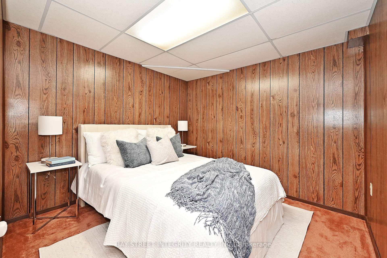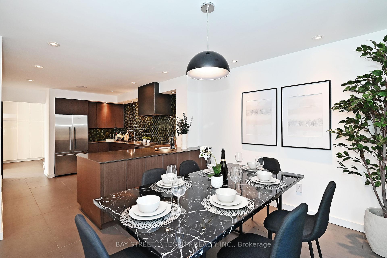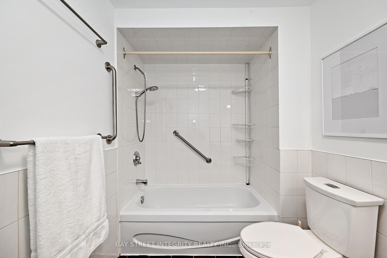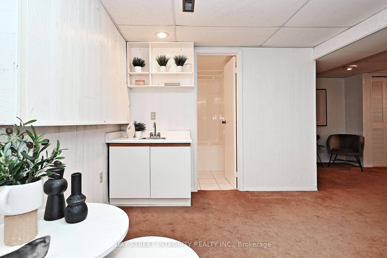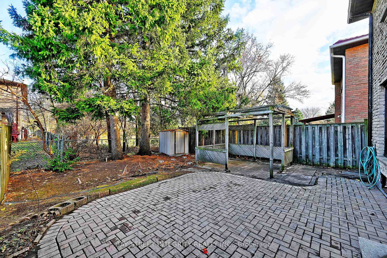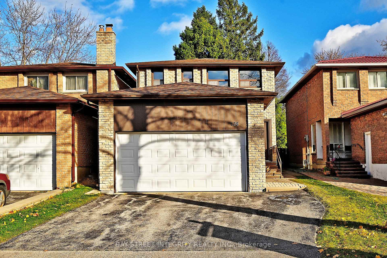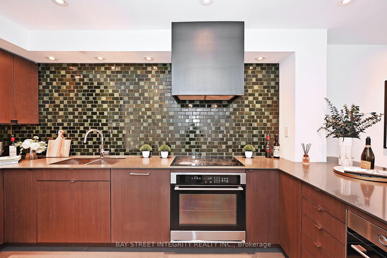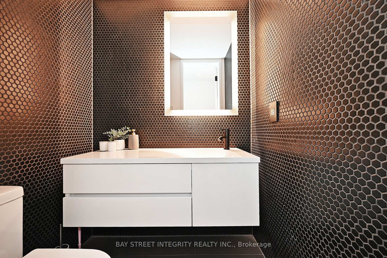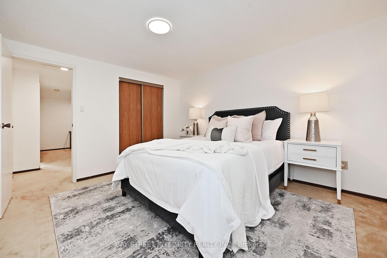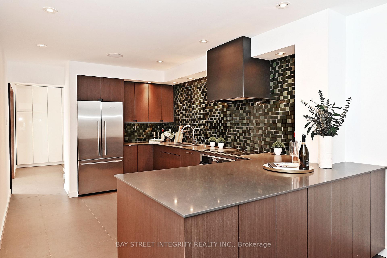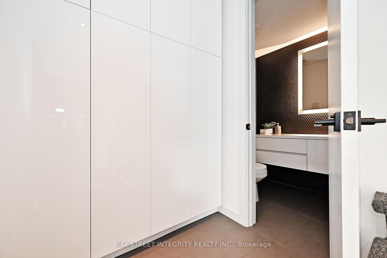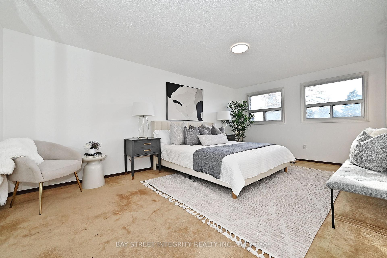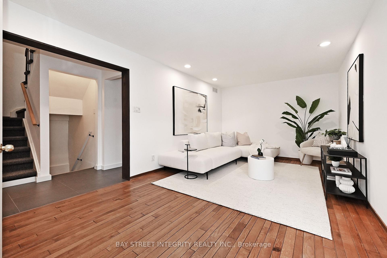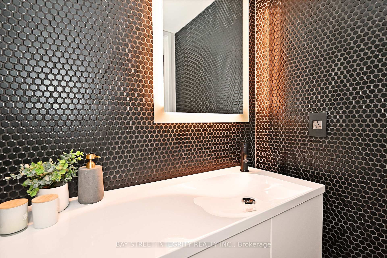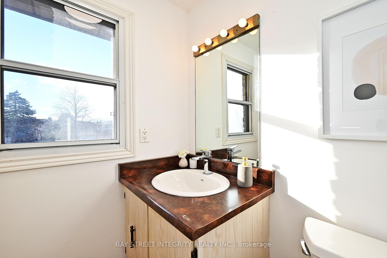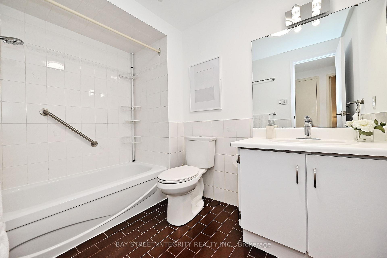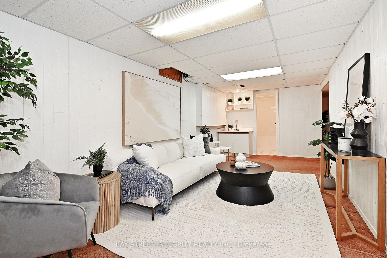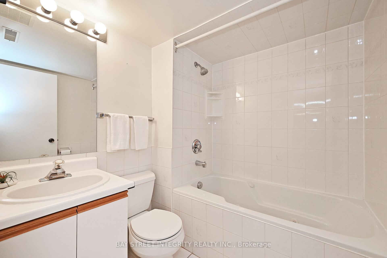$1,328,000
Available - For Sale
Listing ID: N11910401
128 Larksmere Crt , Markham, L3R 3R3, Ontario
| This home perfectly combines modern upgrades, functional spaces, a tranquil setting and a serene location in a quiet cul-de-sac, making it ideal for families. The main floor features solid oak hardwood and porcelain tile flooring, complemented by a renovated kitchen, pantry, and powder room (2016). Recent updates include a new asphalt shingle roof (2020), high-efficiency HVAC system (2016), an upgraded electrical panel, a tankless water heater, and central vacuum. The backyard backs onto a serene park with mature spruce trees, and the expanded driveway accommodates four cars. Located just a 5-minute walk to a TTC bus stop on Steeles, near Milliken GO Station, Pacific Mall, and excellent schools. |
| Extras: Fridge, Stove, Panel Dishwasher, Intergrated Stovetop, Build in Microwave, Washer & Dryer. |
| Price | $1,328,000 |
| Taxes: | $4980.99 |
| Address: | 128 Larksmere Crt , Markham, L3R 3R3, Ontario |
| Lot Size: | 29.56 x 111.58 (Feet) |
| Directions/Cross Streets: | Birchmount & Steeles |
| Rooms: | 9 |
| Rooms +: | 2 |
| Bedrooms: | 3 |
| Bedrooms +: | 2 |
| Kitchens: | 1 |
| Family Room: | Y |
| Basement: | Finished |
| Property Type: | Detached |
| Style: | 2-Storey |
| Exterior: | Brick |
| Garage Type: | Attached |
| (Parking/)Drive: | Pvt Double |
| Drive Parking Spaces: | 2 |
| Pool: | None |
| Fireplace/Stove: | N |
| Heat Source: | Gas |
| Heat Type: | Forced Air |
| Central Air Conditioning: | Central Air |
| Central Vac: | Y |
| Laundry Level: | Lower |
| Sewers: | Sewers |
| Water: | Municipal |
$
%
Years
This calculator is for demonstration purposes only. Always consult a professional
financial advisor before making personal financial decisions.
| Although the information displayed is believed to be accurate, no warranties or representations are made of any kind. |
| BAY STREET INTEGRITY REALTY INC. |
|
|

Sean Kim
Broker
Dir:
416-998-1113
Bus:
905-270-2000
Fax:
905-270-0047
| Virtual Tour | Book Showing | Email a Friend |
Jump To:
At a Glance:
| Type: | Freehold - Detached |
| Area: | York |
| Municipality: | Markham |
| Neighbourhood: | Milliken Mills West |
| Style: | 2-Storey |
| Lot Size: | 29.56 x 111.58(Feet) |
| Tax: | $4,980.99 |
| Beds: | 3+2 |
| Baths: | 4 |
| Fireplace: | N |
| Pool: | None |
Locatin Map:
Payment Calculator:

