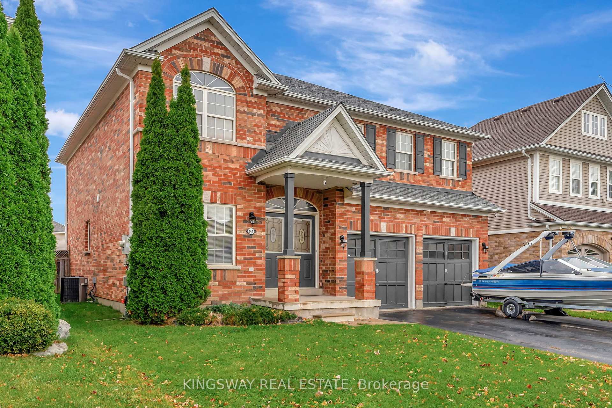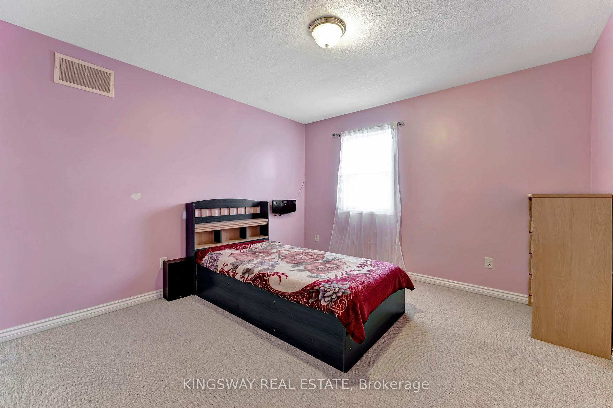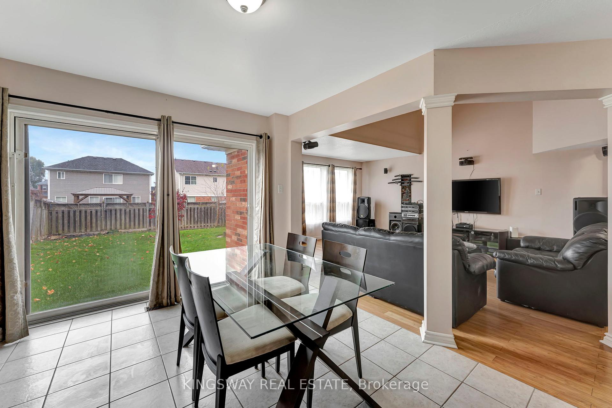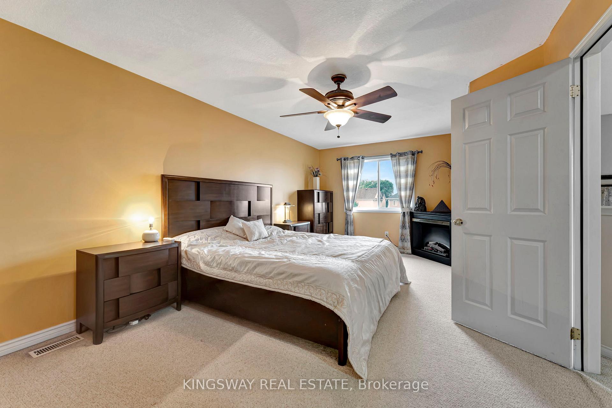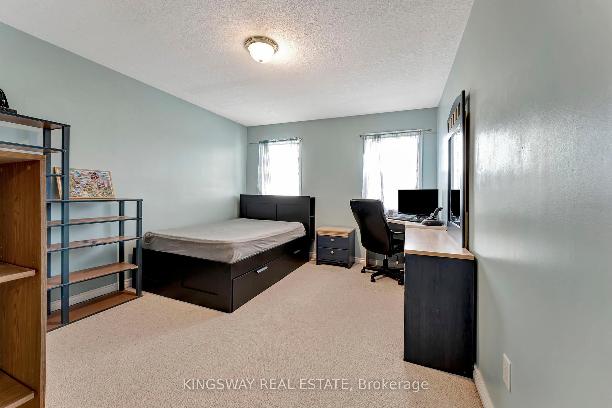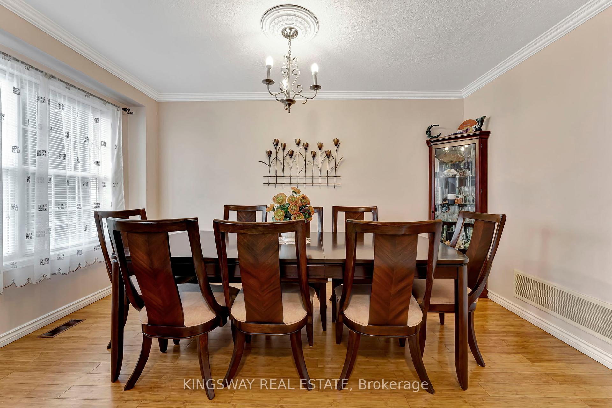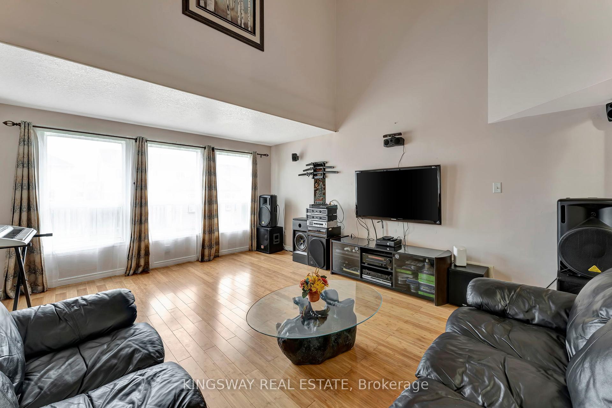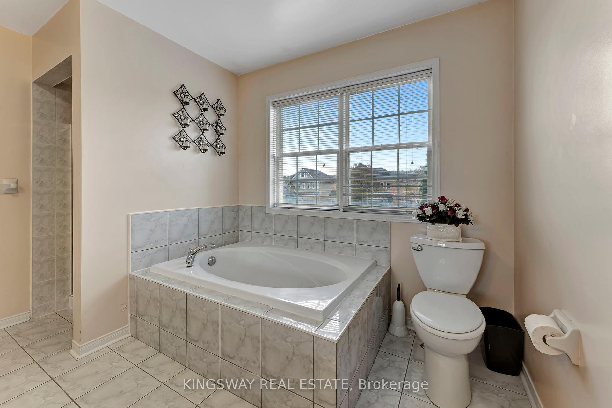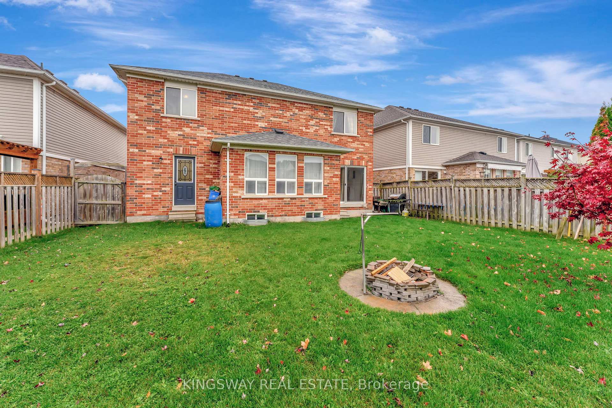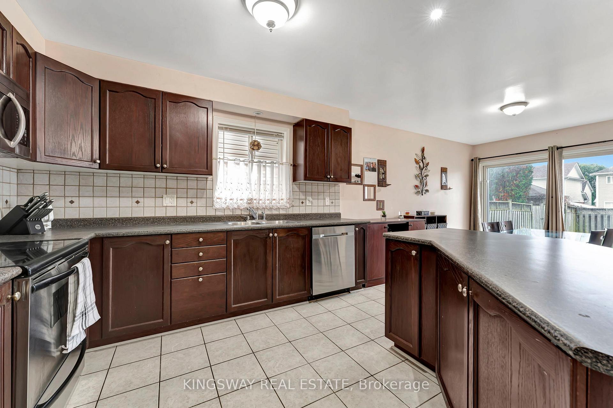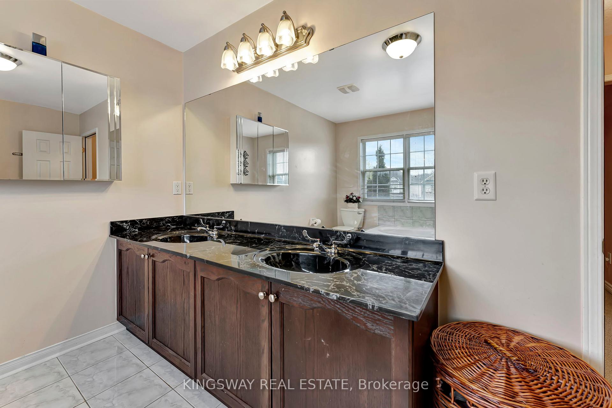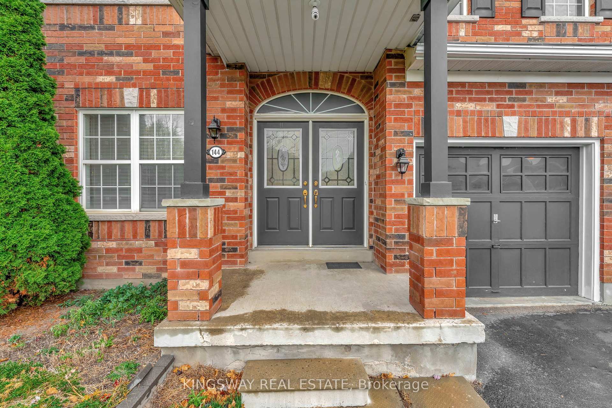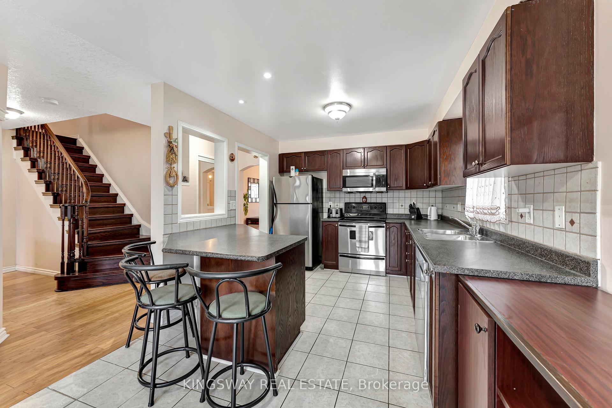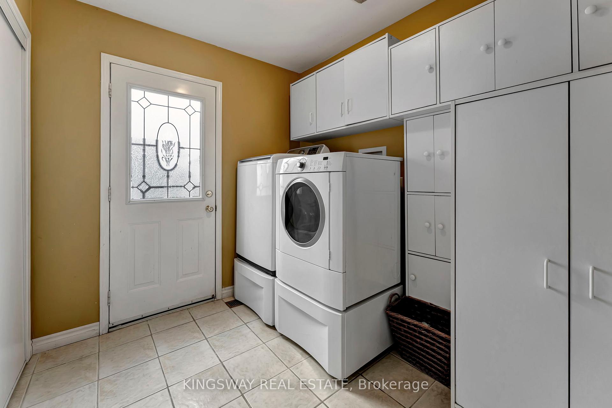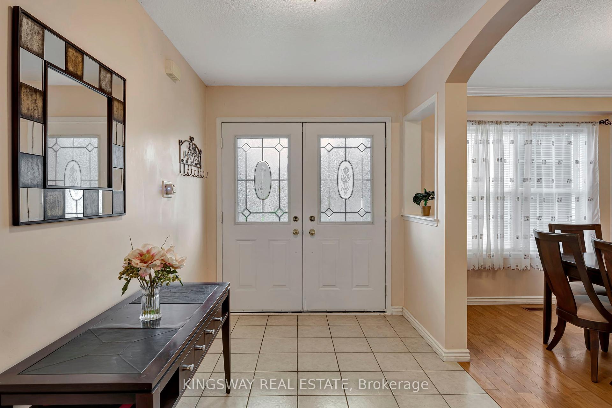$849,900
Available - For Sale
Listing ID: X11911927
144 Blackburn Dr , Brantford, N3T 6S2, Ontario
| Welcome To 144 Blackburn Dr. West Brant Neighbourhood, This Two Story All Brick Maple Design Boasts Large Four Bedrooms Three Bathrooms And Plenty Of Living Space. The Master Bedroom Features A Walk-In Closet ,6 Piece Ensuite Complete With Separate Shower And Large Soaker Tub. Open Concept Kitchen/Dining With Breakfast Bar Area And Patio Doors Leading To Fully Fenced Yard. The Spacious Living Room With A Large Windows Providing Plenty Of Natural Light. |
| Extras: Beautiful Bamboo Hardwood In Living And Dinning Area. Kitchen And Foyer Ceramics Floors. Stairs 2009, Roof 2022. Fridge, Stove, Dishwasher, Washer/Dryer, Elf's |
| Price | $849,900 |
| Taxes: | $4796.00 |
| Address: | 144 Blackburn Dr , Brantford, N3T 6S2, Ontario |
| Lot Size: | 44.65 x 113.19 (Feet) |
| Directions/Cross Streets: | Flanders/Blackburn |
| Rooms: | 8 |
| Bedrooms: | 4 |
| Bedrooms +: | |
| Kitchens: | 1 |
| Family Room: | Y |
| Basement: | Unfinished |
| Approximatly Age: | 16-30 |
| Property Type: | Detached |
| Style: | 2-Storey |
| Exterior: | Brick |
| Garage Type: | Attached |
| (Parking/)Drive: | Pvt Double |
| Drive Parking Spaces: | 2 |
| Pool: | None |
| Approximatly Age: | 16-30 |
| Fireplace/Stove: | N |
| Heat Source: | Gas |
| Heat Type: | Forced Air |
| Central Air Conditioning: | Central Air |
| Central Vac: | Y |
| Laundry Level: | Main |
| Sewers: | Sewers |
| Water: | Municipal |
$
%
Years
This calculator is for demonstration purposes only. Always consult a professional
financial advisor before making personal financial decisions.
| Although the information displayed is believed to be accurate, no warranties or representations are made of any kind. |
| KINGSWAY REAL ESTATE |
|
|

Sean Kim
Broker
Dir:
416-998-1113
Bus:
905-270-2000
Fax:
905-270-0047
| Book Showing | Email a Friend |
Jump To:
At a Glance:
| Type: | Freehold - Detached |
| Area: | Brantford |
| Municipality: | Brantford |
| Style: | 2-Storey |
| Lot Size: | 44.65 x 113.19(Feet) |
| Approximate Age: | 16-30 |
| Tax: | $4,796 |
| Beds: | 4 |
| Baths: | 3 |
| Fireplace: | N |
| Pool: | None |
Locatin Map:
Payment Calculator:

