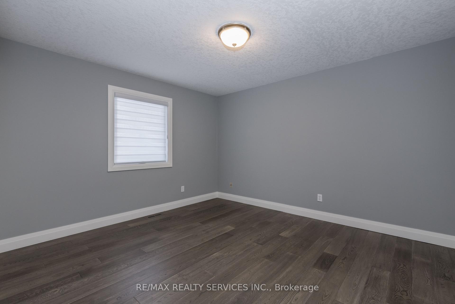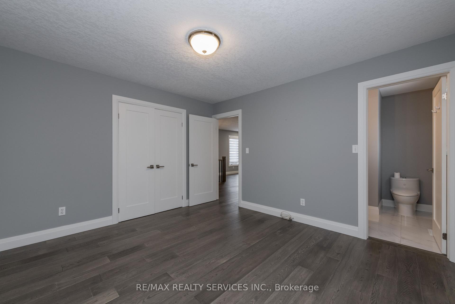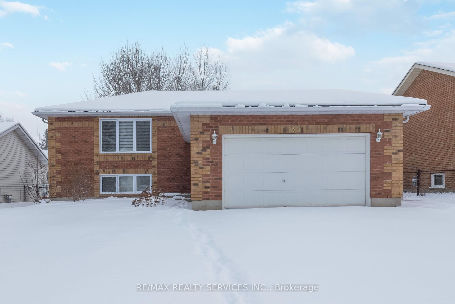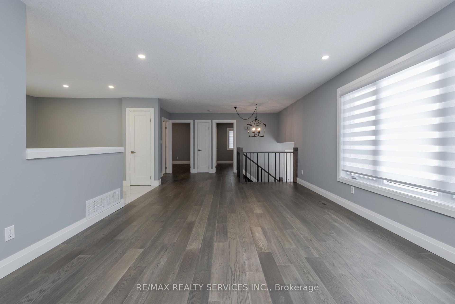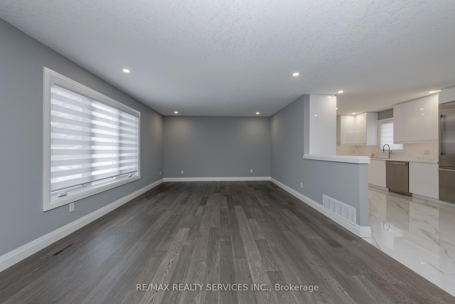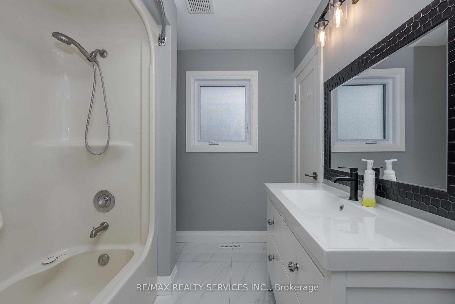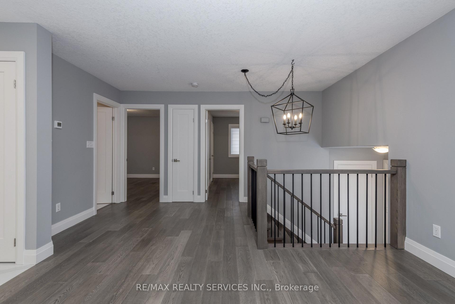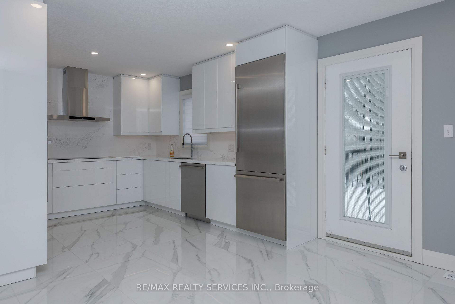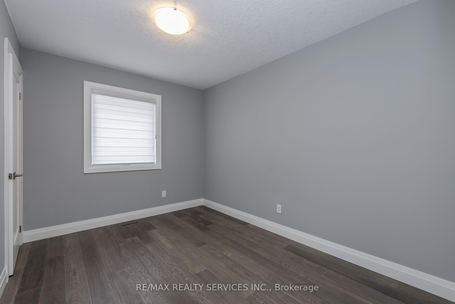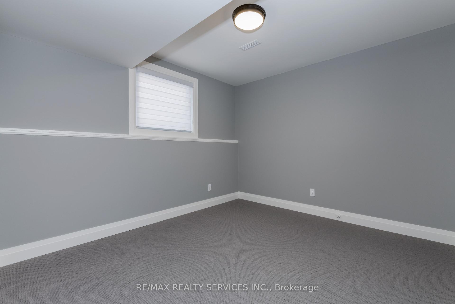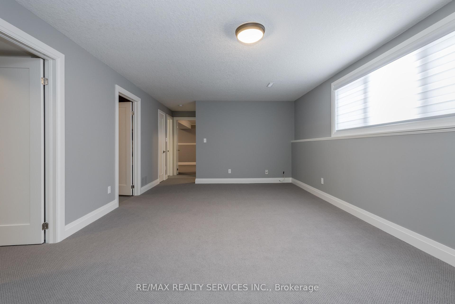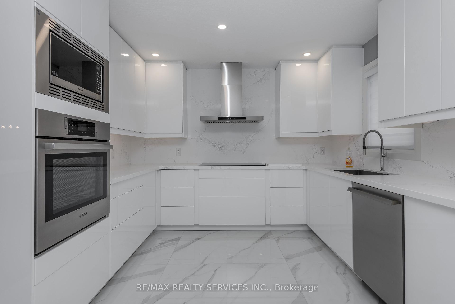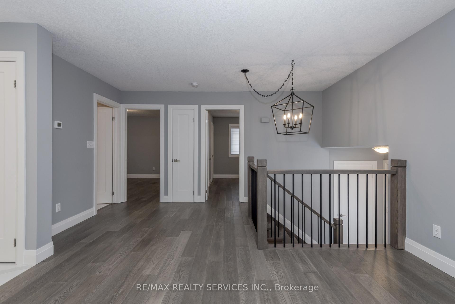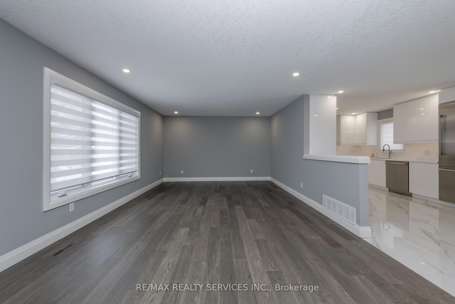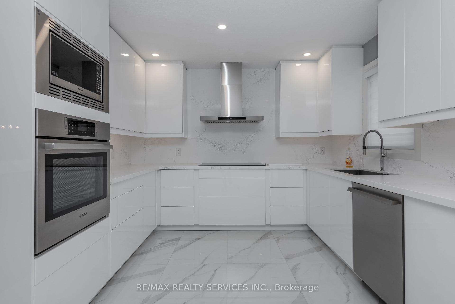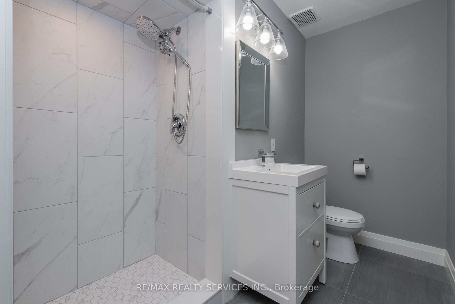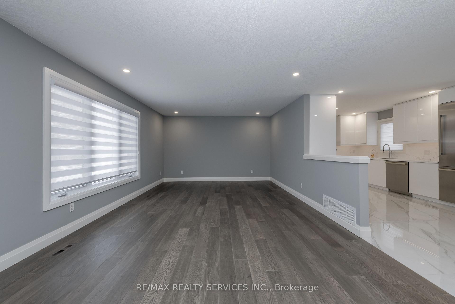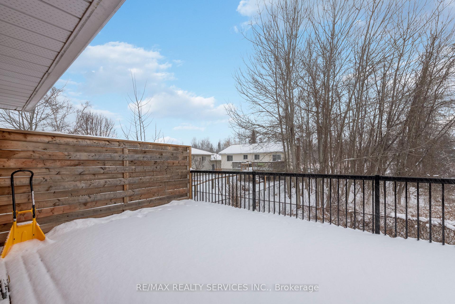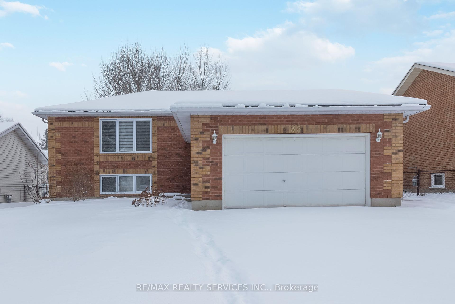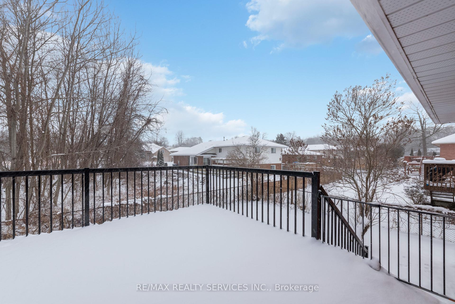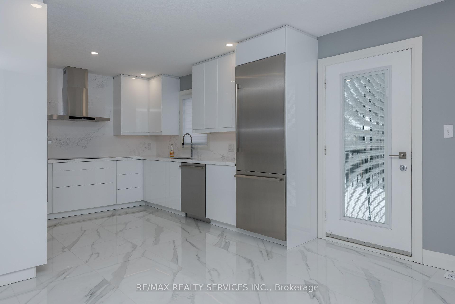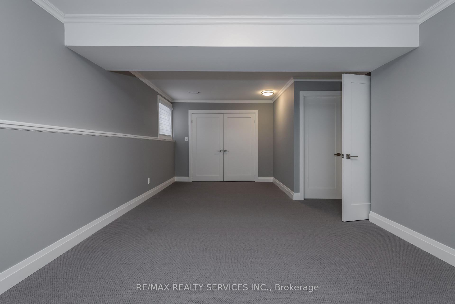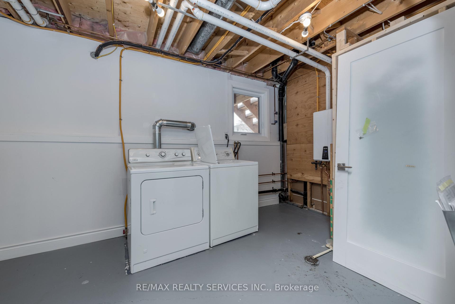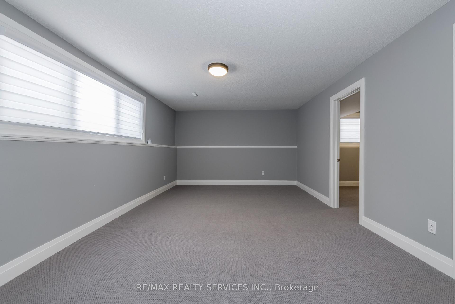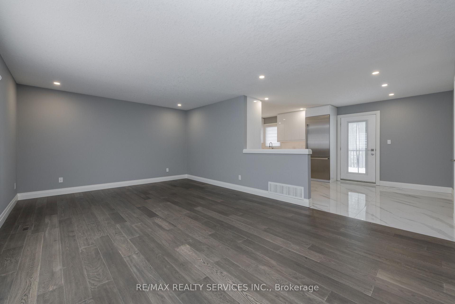$844,000
Available - For Sale
Listing ID: S11910295
35 Innisbrook Dr , Wasaga Beach, L9Z 1G2, Ontario
| Welcome Home To 35 Innisbrook Dr. Come See This Stunning 4 Bedroom & 2 Bathroom, All Brick Raised Bungalow! The Main Level Features An Open Concept Living Area With Hardwood Floors, Pot-Lights & Custom Window Coverings, A Gorgeous Kitchen With High End Cabinetry & Built-In Appliances & Dining Area, 2 Large Bedrooms & 4 Pcs Bath & Walkout To A Large Deck! Sun-Filled Lower Level That Does NOT Feel Like A Basement, Offers A Spacious Open Concept Rec. Area, 2 Large Bedrooms, A 3 Pcs Bath & Laundry Rm! Large Backyard Perfect To Entertain! Featuring A Heated Double Car Garage & A Large Paved Double Wide Driveway With A Curbed Interlocking Walkway! This Home Has Been Fully Renovated Inside With A Modern & Sleek Design Some Of The Updates Include Custom Window Coverings, Custom Kitchen, Hardwood Flooring, Porcelain Tile, Newer Carpeting & Doors In Basement and Portlights. Enjoy A Walk-Out To Your Fully Fenced Backyard With A Sprawling Deck & Privacy Wall With Plenty Of Trees. Lots Of Space To Enjoy The Outdoors! Close To Shops, Schools, Parks, Trails & Much More! |
| Extras: Built-in Microwave, Dishwasher, Dryer, Garage Door Opener, Tankless Water Heater- Owned, Microwave, Range Hood, Refrigerator, Stove, Washer, Window Coverings |
| Price | $844,000 |
| Taxes: | $3756.03 |
| Address: | 35 Innisbrook Dr , Wasaga Beach, L9Z 1G2, Ontario |
| Lot Size: | 55.80 x 101.57 (Feet) |
| Directions/Cross Streets: | River Rd West To Innisbrook Dr |
| Rooms: | 5 |
| Rooms +: | 4 |
| Bedrooms: | 2 |
| Bedrooms +: | 2 |
| Kitchens: | 1 |
| Family Room: | N |
| Basement: | Finished |
| Property Type: | Detached |
| Style: | Bungalow-Raised |
| Exterior: | Brick |
| Garage Type: | Attached |
| (Parking/)Drive: | Private |
| Drive Parking Spaces: | 4 |
| Pool: | None |
| Fireplace/Stove: | N |
| Heat Source: | Gas |
| Heat Type: | Forced Air |
| Central Air Conditioning: | Central Air |
| Central Vac: | N |
| Sewers: | Sewers |
| Water: | Municipal |
$
%
Years
This calculator is for demonstration purposes only. Always consult a professional
financial advisor before making personal financial decisions.
| Although the information displayed is believed to be accurate, no warranties or representations are made of any kind. |
| RE/MAX REALTY SERVICES INC. |
|
|

Sean Kim
Broker
Dir:
416-998-1113
Bus:
905-270-2000
Fax:
905-270-0047
| Book Showing | Email a Friend |
Jump To:
At a Glance:
| Type: | Freehold - Detached |
| Area: | Simcoe |
| Municipality: | Wasaga Beach |
| Neighbourhood: | Wasaga Beach |
| Style: | Bungalow-Raised |
| Lot Size: | 55.80 x 101.57(Feet) |
| Tax: | $3,756.03 |
| Beds: | 2+2 |
| Baths: | 2 |
| Fireplace: | N |
| Pool: | None |
Locatin Map:
Payment Calculator:

