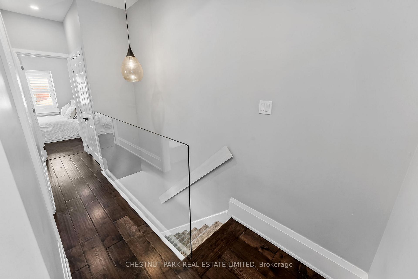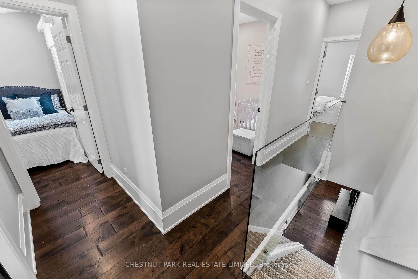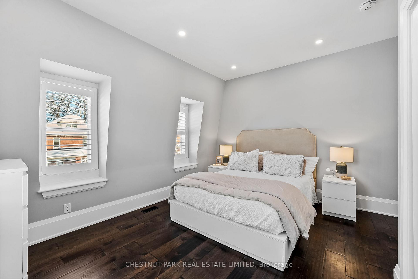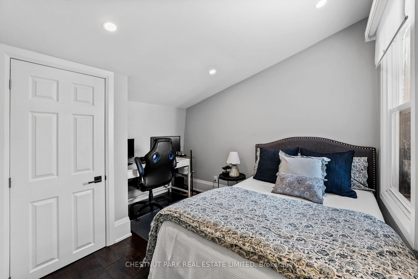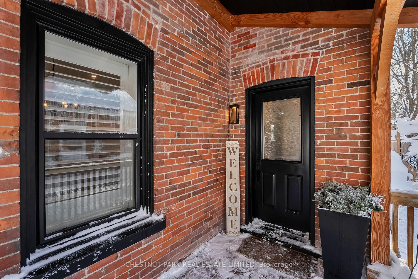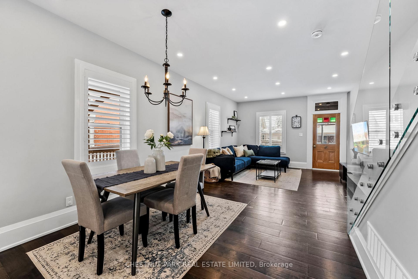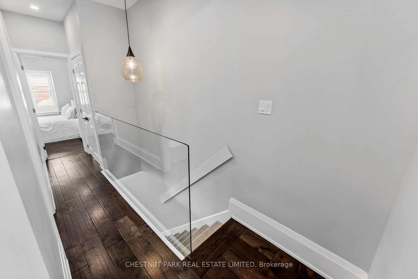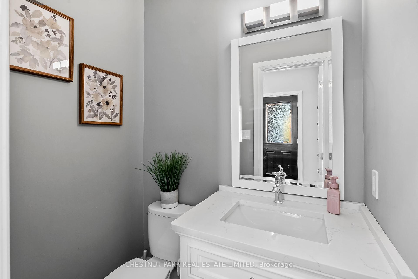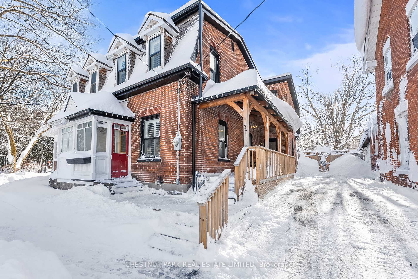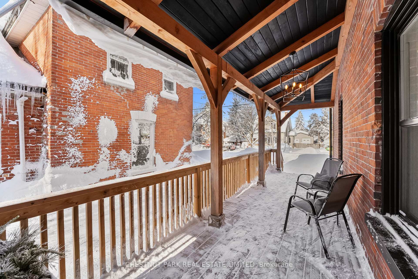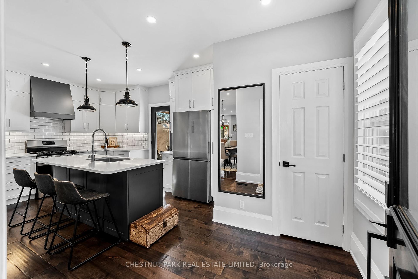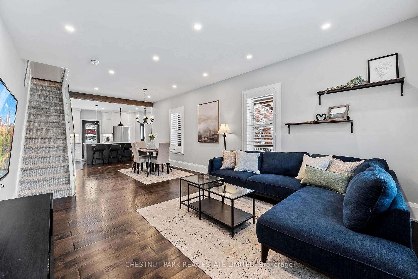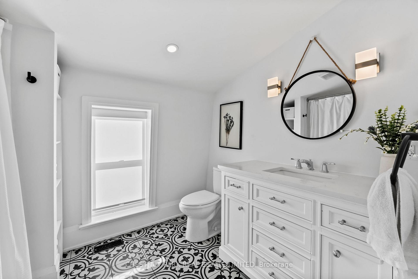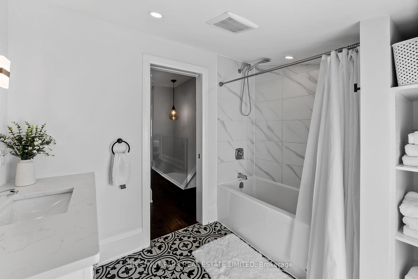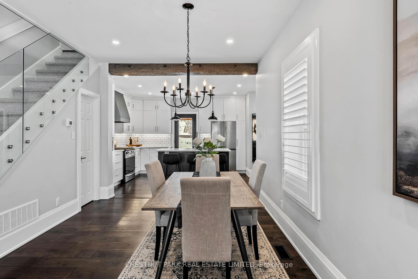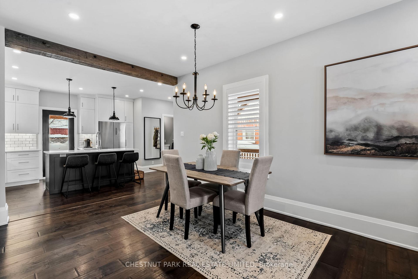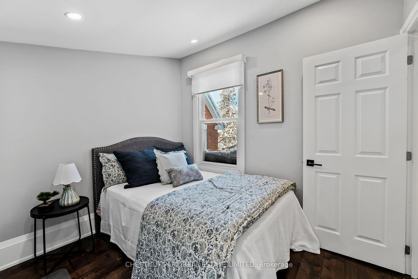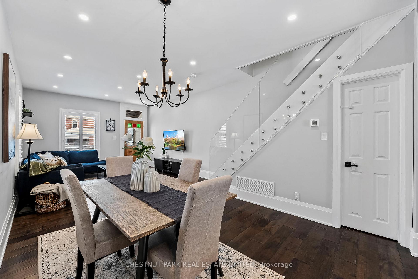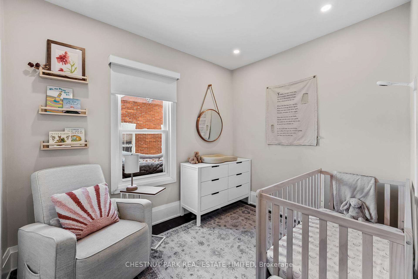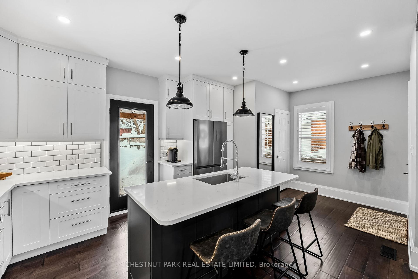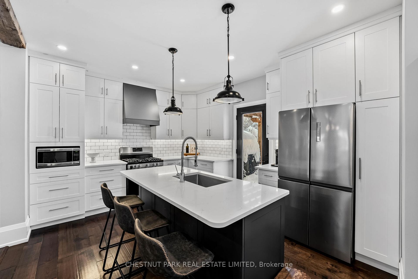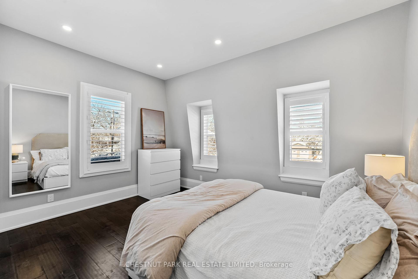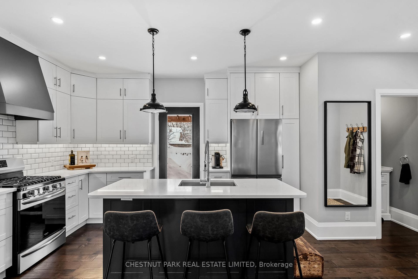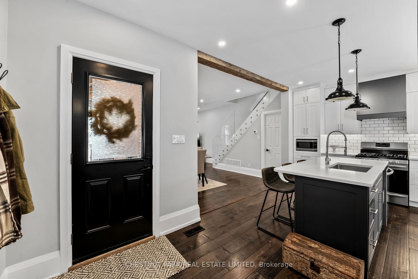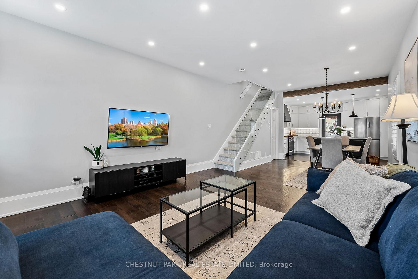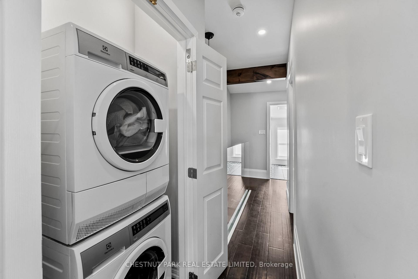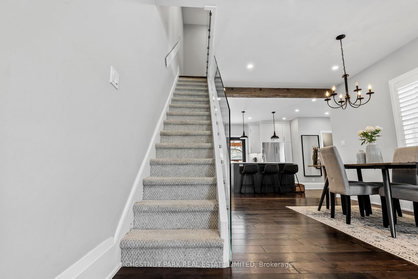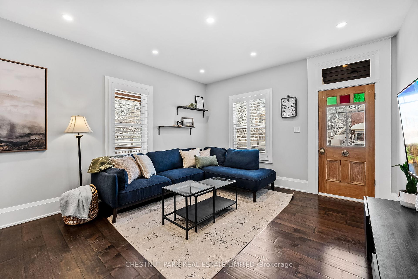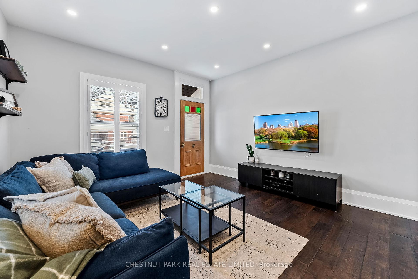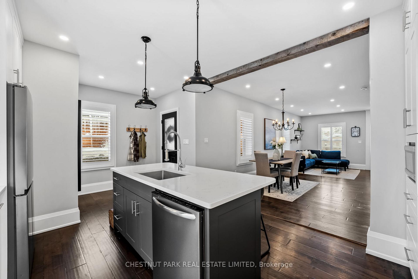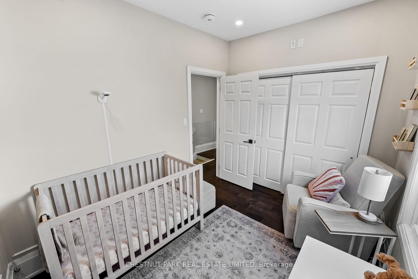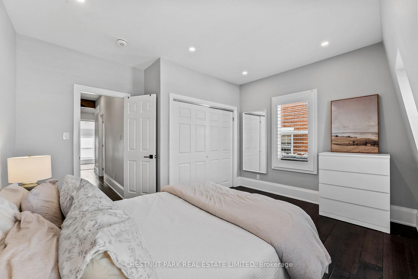$599,900
Available - For Sale
Listing ID: N11911184
76 Cameron St , Brock, L0E 1E0, Ontario
| Fully renovated top to bottom!! Super stunning 3 bedroom, 2 bath semi in heart of downtown Cannington offering 1450 square feet of high end finishes! Gorgeous kitchen with granite countertops, stainless steel appliances, shaker cabinetry, pot lights and 6x3 centre island with breakfast bar. 10 inch baseboard and beautiful engineered handscraped wide plank flooring runs throughout the open concept main floor & second storey. Large dining space with plenty of room to entertain friends and host family. Impressive wood beam adds charm ands draws your eyes up to the 9ft ceilings. Stairs with glass railing lead to the fully redone second floor with more pot lighting, and a beautiful 4 pc bath. Convenient 2nd floor laundry with stackable Electrolux washer & dryer. Enjoy the fully covered 24x7 porch or the privacy of the fully fenced backyard with pergola, just steps to great coffee, schools and all downtown amenities! |
| Extras: Driveway redone 2020. Roof 2019. New Electrical, insulation, plumbing & ductwork 2020. HWT owned 2019. AC 2020. Water Softener 2023. |
| Price | $599,900 |
| Taxes: | $2050.56 |
| Address: | 76 Cameron St , Brock, L0E 1E0, Ontario |
| Lot Size: | 32.84 x 79.04 (Feet) |
| Directions/Cross Streets: | Cameron S & Laidlaw St |
| Rooms: | 6 |
| Bedrooms: | 3 |
| Bedrooms +: | |
| Kitchens: | 1 |
| Family Room: | N |
| Basement: | Part Bsmt, Unfinished |
| Property Type: | Semi-Detached |
| Style: | 2-Storey |
| Exterior: | Brick |
| Garage Type: | None |
| (Parking/)Drive: | Private |
| Drive Parking Spaces: | 3 |
| Pool: | None |
| Property Features: | Fenced Yard, Place Of Worship, Rec Centre, School |
| Fireplace/Stove: | N |
| Heat Source: | Gas |
| Heat Type: | Forced Air |
| Central Air Conditioning: | Central Air |
| Central Vac: | N |
| Laundry Level: | Upper |
| Sewers: | Sewers |
| Water: | Municipal |
| Utilities-Hydro: | Y |
| Utilities-Gas: | Y |
$
%
Years
This calculator is for demonstration purposes only. Always consult a professional
financial advisor before making personal financial decisions.
| Although the information displayed is believed to be accurate, no warranties or representations are made of any kind. |
| CHESTNUT PARK REAL ESTATE LIMITED |
|
|

Sean Kim
Broker
Dir:
416-998-1113
Bus:
905-270-2000
Fax:
905-270-0047
| Book Showing | Email a Friend |
Jump To:
At a Glance:
| Type: | Freehold - Semi-Detached |
| Area: | Durham |
| Municipality: | Brock |
| Neighbourhood: | Cannington |
| Style: | 2-Storey |
| Lot Size: | 32.84 x 79.04(Feet) |
| Tax: | $2,050.56 |
| Beds: | 3 |
| Baths: | 2 |
| Fireplace: | N |
| Pool: | None |
Locatin Map:
Payment Calculator:

