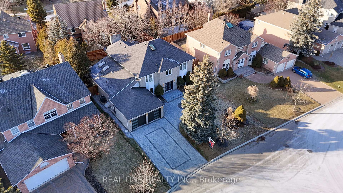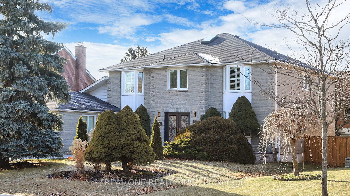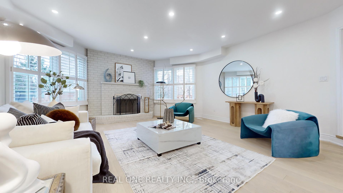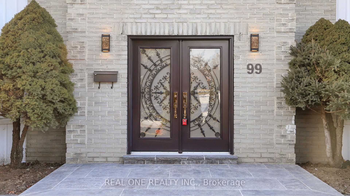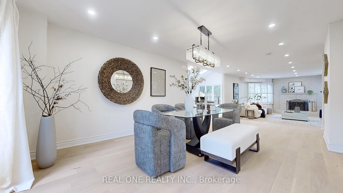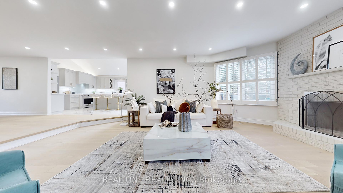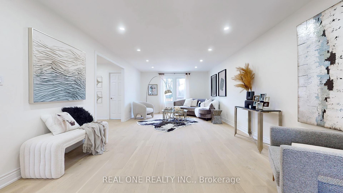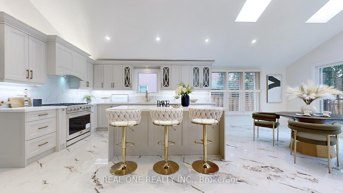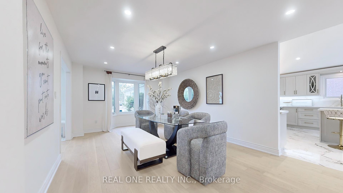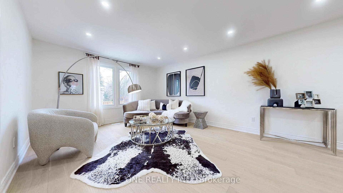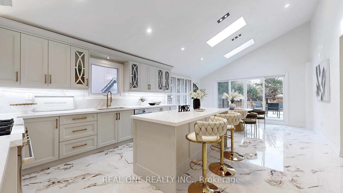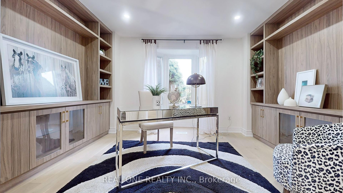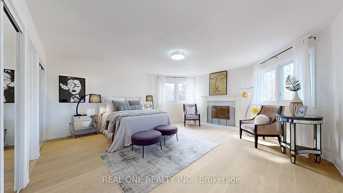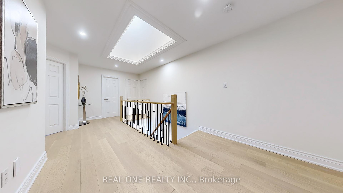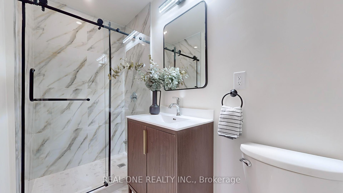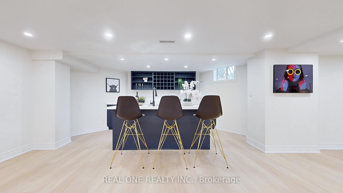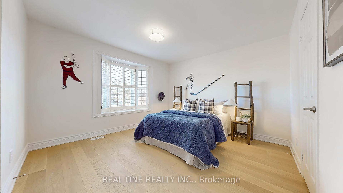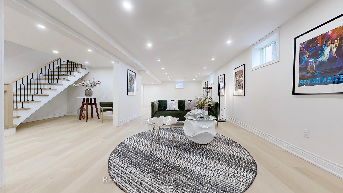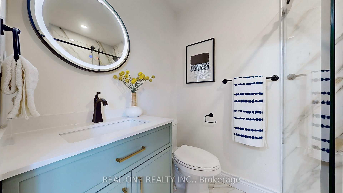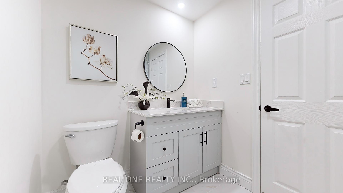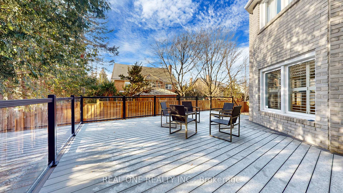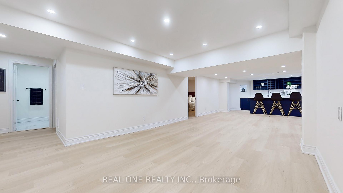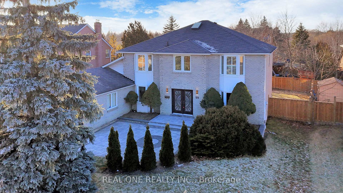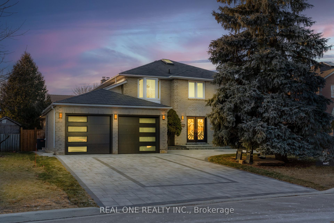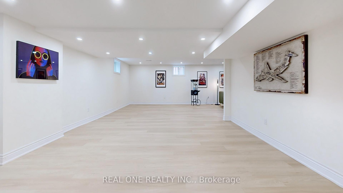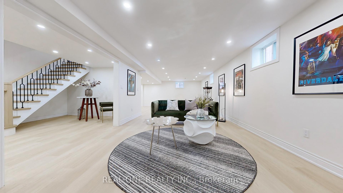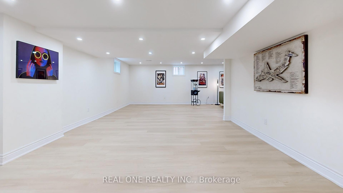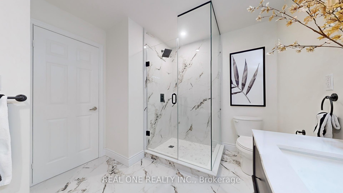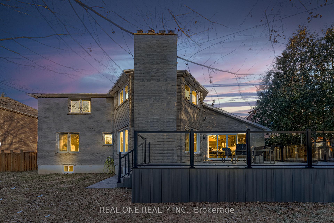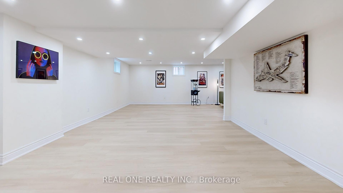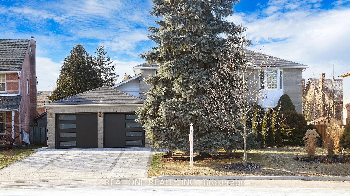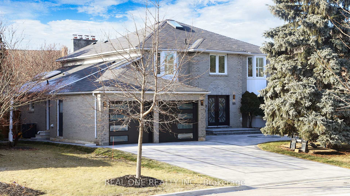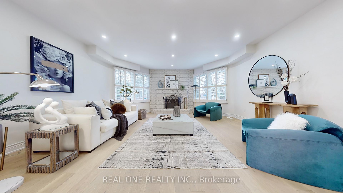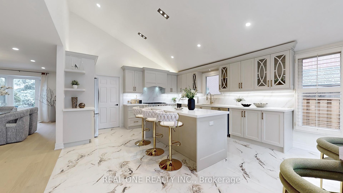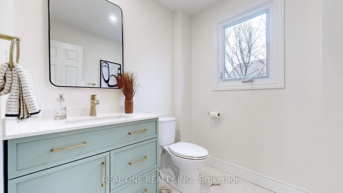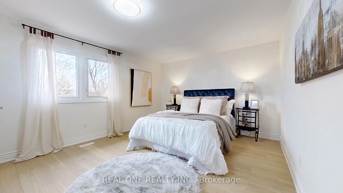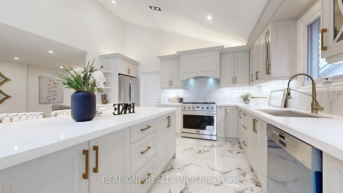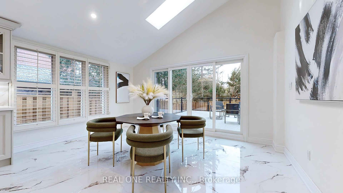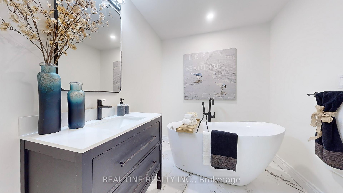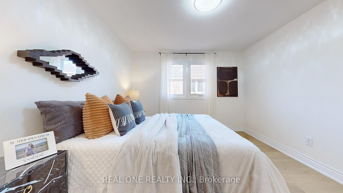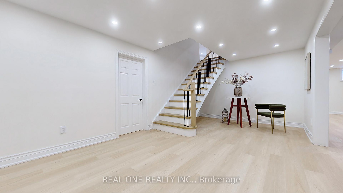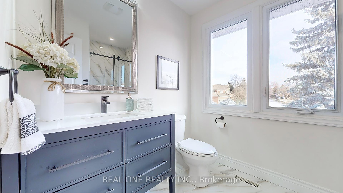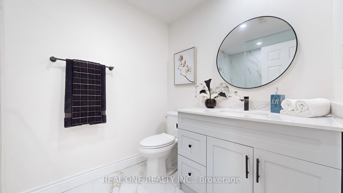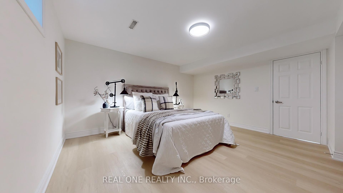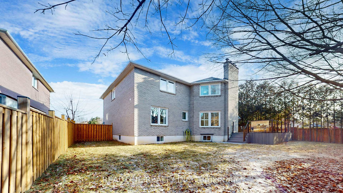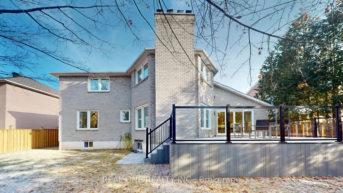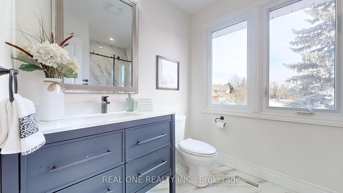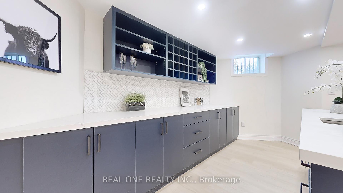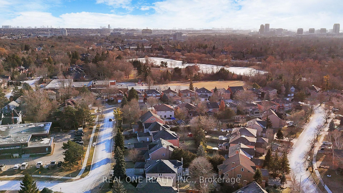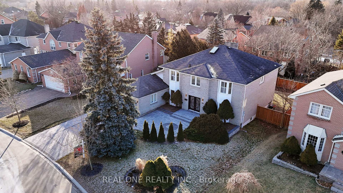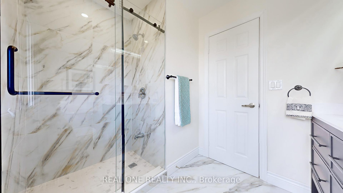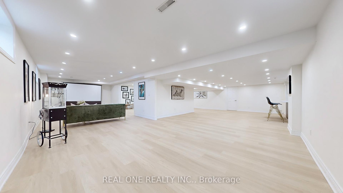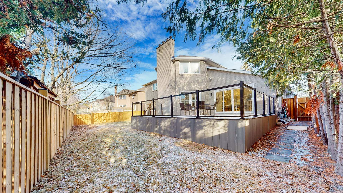$2,790,000
Available - For Sale
Listing ID: N11912428
99 Aitken Circ , Markham, L3R 7L5, Ontario
| Superb Locations!! Welcome To This Stunning & Brand New Finishes Detached Home Situated In The Quiet & Friendly Heart Of Prestigious Unionville Community. This Gorgeous Castle, Boasting 3,742 sqft(Above Ground)+2,130 sqft (Basement), Locating On A 67 Ft *110.56 Lot (76 Ft Wide Across Rear), Is The Largest Home On The Street! Top $$$ Spent On The Fabulous Upgrades Through Out From Top To Bottom But Not Just Limited To The Inside Of The House! Significant Difference Features Brand New Interlock Driveway, Modern Dbl Garage Doors, Fancy LED Exterior Lights, 10' Classic Front Door, Professional Huge Classic Wood Deck & Landscaping And Hard To Describe! Modern Interior Design & Finishes Featuring A Must Home Office, Engineering Hardwood Floor Thru/Out, Pot Lights, Fireplace, Exquisite Gourmet Kitchen With Quatz Countertop & Large Kitchen Island, All Brand New State-of-the-Art Apps and Brightness Dining Area. Walk Out To Deck With Newly Private Fenced Backyard. More Genrousity Upstairs! Including Five Spacious Bedrooms W/ Three Ensuites, 4 Full Pieces Bathrooms Featuring Italian Tiles And Designer Vanities. Huge Skylight Makes More Sunshine! Professional Oversized Finished Basement Has Huge Open Entertainment Area For Family Party & Events, Leisure Bar, Nanny Room And So Many More! Triple Top Ranking High School Zone: Unionville H/S, Markville Secondary School, Pierre Trudeau H/S etc. Close To All Amenities: Historical Main Street Unionville, Too Good Pond Park, Go Station, Markville Mall, Highway 407, All Popular Restaurants More To Tell! Really Can't Miss it!! |
| Extras: All Brand New Appliances Incl: S/S Fridge, B/I Gas Stove, Dishwasher, B/I Oven, Two Sets of Washer & Dryer Located In Upstairs & Bsmt, Kitchen Islands, All Elfs, Califonia Shutters, A/C, Furnace & Etc. |
| Price | $2,790,000 |
| Taxes: | $10296.20 |
| Address: | 99 Aitken Circ , Markham, L3R 7L5, Ontario |
| Lot Size: | 67.03 x 110.56 (Feet) |
| Directions/Cross Streets: | Kennedy & Carlton Rd |
| Rooms: | 12 |
| Bedrooms: | 5 |
| Bedrooms +: | 1 |
| Kitchens: | 1 |
| Family Room: | Y |
| Basement: | Full |
| Property Type: | Detached |
| Style: | 2-Storey |
| Exterior: | Brick |
| Garage Type: | Attached |
| (Parking/)Drive: | Private |
| Drive Parking Spaces: | 5 |
| Pool: | None |
| Property Features: | Grnbelt/Cons, Lake/Pond, Library, Park, Public Transit, School |
| Fireplace/Stove: | Y |
| Heat Source: | Gas |
| Heat Type: | Forced Air |
| Central Air Conditioning: | Central Air |
| Central Vac: | Y |
| Sewers: | Sewers |
| Water: | Municipal |
$
%
Years
This calculator is for demonstration purposes only. Always consult a professional
financial advisor before making personal financial decisions.
| Although the information displayed is believed to be accurate, no warranties or representations are made of any kind. |
| REAL ONE REALTY INC. |
|
|

Sean Kim
Broker
Dir:
416-998-1113
Bus:
905-270-2000
Fax:
905-270-0047
| Virtual Tour | Book Showing | Email a Friend |
Jump To:
At a Glance:
| Type: | Freehold - Detached |
| Area: | York |
| Municipality: | Markham |
| Neighbourhood: | Unionville |
| Style: | 2-Storey |
| Lot Size: | 67.03 x 110.56(Feet) |
| Tax: | $10,296.2 |
| Beds: | 5+1 |
| Baths: | 6 |
| Fireplace: | Y |
| Pool: | None |
Locatin Map:
Payment Calculator:

