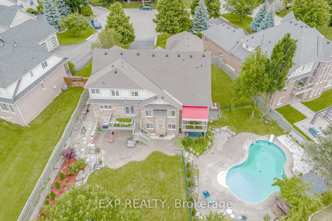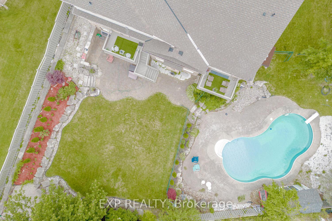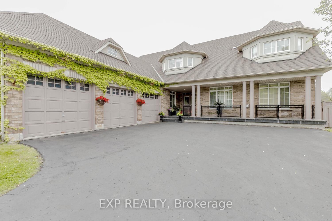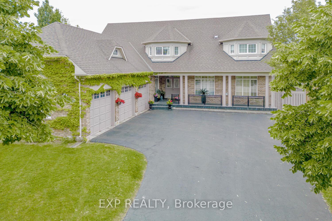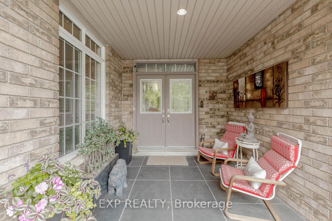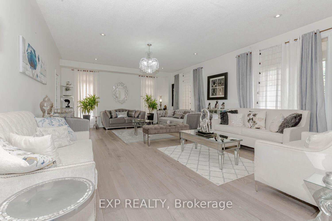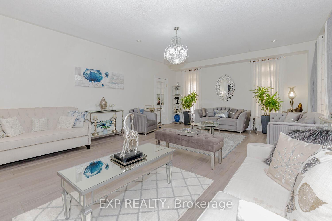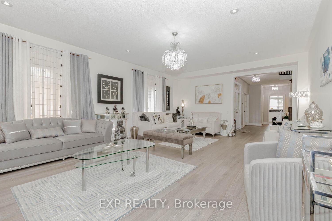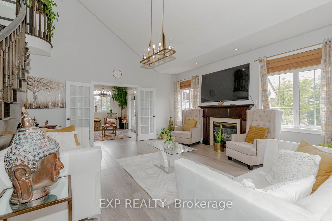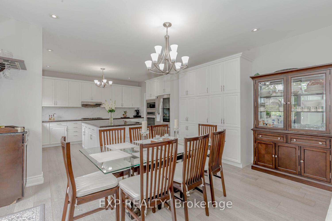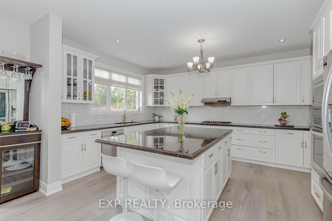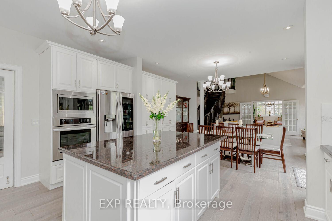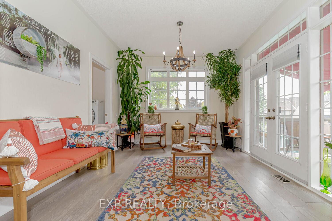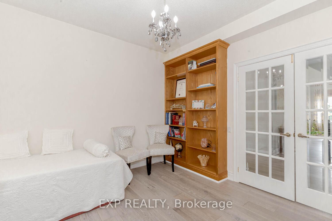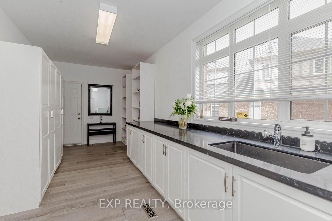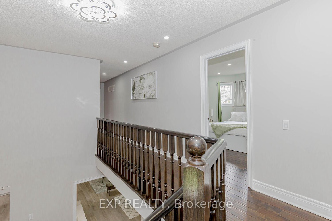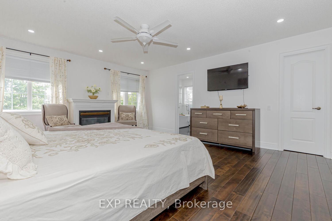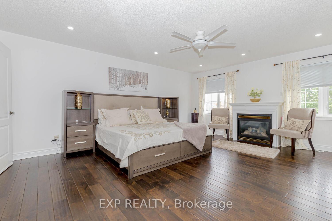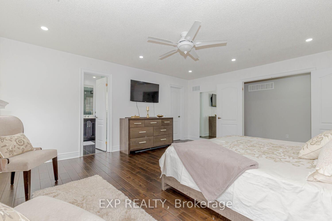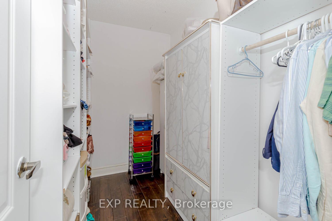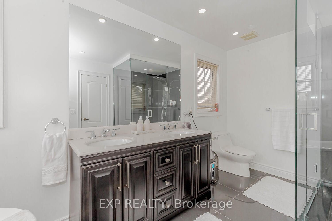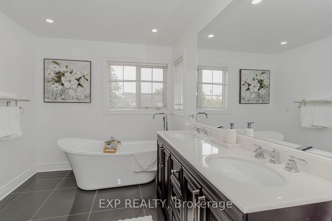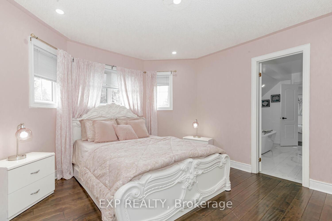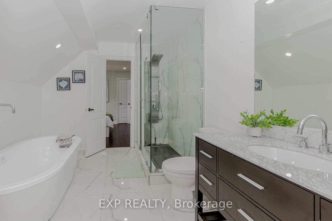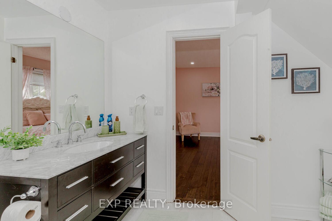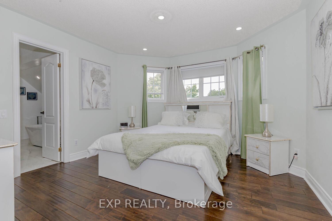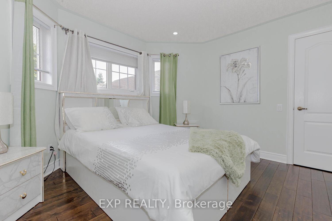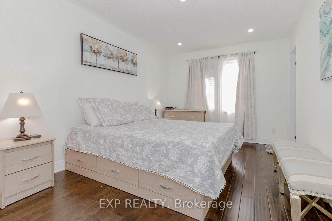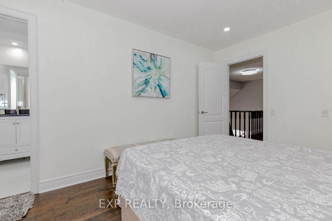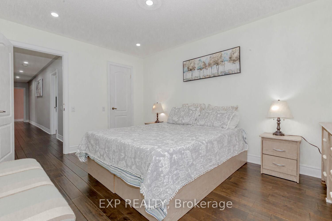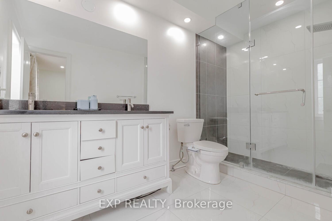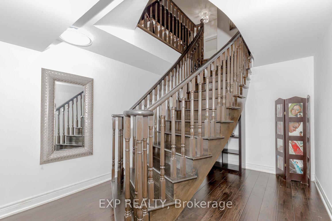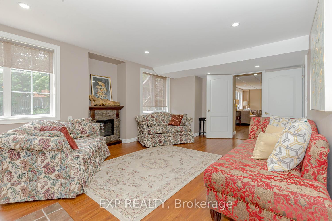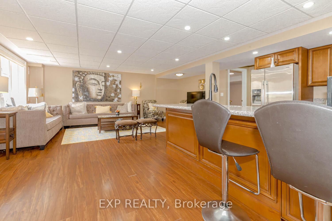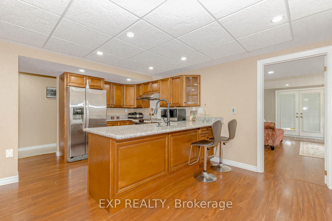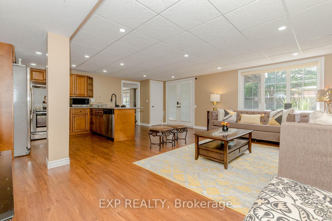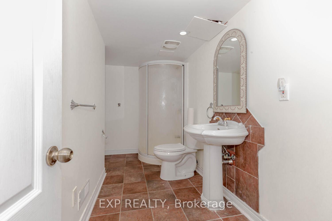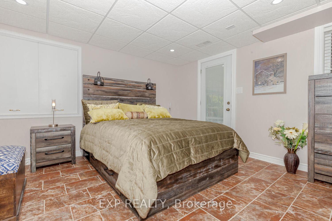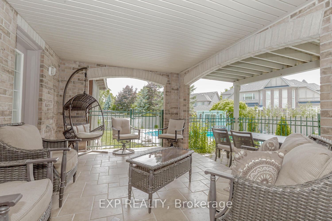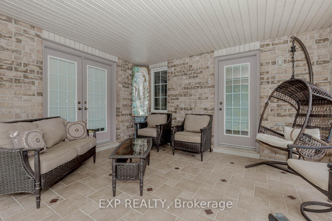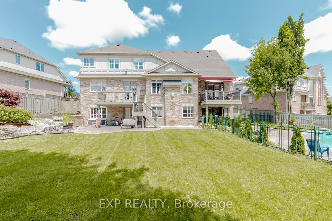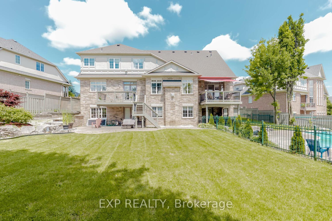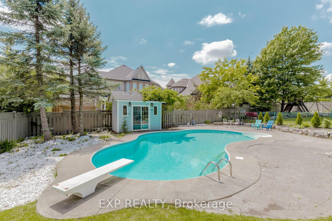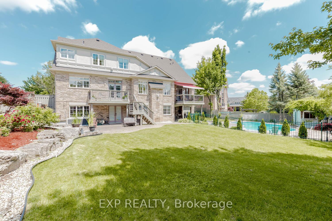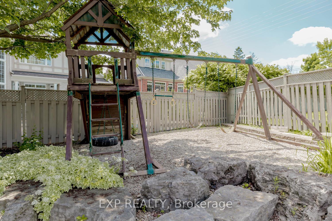$2,399,100
Available - For Sale
Listing ID: W11911394
4 Champion Crt , Brampton, L6Y 5G9, Ontario
| Premium Cul-De-Sac Lot (appx Pie Shape 62" x 174" ) + 3 Car Garage + (4 Br + 3 Washrooms on 2nd Floor) + 2 Br Walkout Basement Apartment!! Located in Lionhead Golf Course Neighborhood!!! Fully Upgraded Luxurious Estate Home!! Appx 5000 Sq. Ft. Of Living Space!!! Sep Liv, Family, Dining, B/F, Kitchen, Office + Additional (Bed/Rec) Room On The Main Floor!!! Open To Above Family Rm!! Huge Custom Build Modern Chef Like Kitchen With Plenty Of Storage!! Family Size 4 Br With Resorts Like Bathrooms on Second Floor!!! Builder Finished 2 Br W/O Basement To Patio W/Sep Double Patio Doors!!! Landscaped B/Yard And Inground Heated Pool!! Multiple Walkouts From Main/Lower Level!! Lots Of Natural Light!!! Hardwood Floor Throughout!! Short Distance To All Amenities!!! Complete Package of Luxury Living in Credit Valley!!! |
| Price | $2,399,100 |
| Taxes: | $11532.00 |
| Address: | 4 Champion Crt , Brampton, L6Y 5G9, Ontario |
| Lot Size: | 61.12 x 174.51 (Feet) |
| Acreage: | .50-1.99 |
| Directions/Cross Streets: | Queen St W & Creditview Rd |
| Rooms: | 11 |
| Rooms +: | 5 |
| Bedrooms: | 4 |
| Bedrooms +: | 2 |
| Kitchens: | 1 |
| Kitchens +: | 1 |
| Family Room: | Y |
| Basement: | Apartment, Sep Entrance |
| Property Type: | Detached |
| Style: | 2-Storey |
| Exterior: | Brick |
| Garage Type: | Detached |
| (Parking/)Drive: | Private |
| Drive Parking Spaces: | 10 |
| Pool: | Inground |
| Other Structures: | Garden Shed |
| Property Features: | Cul De Sac, Fenced Yard, Park, Public Transit, School |
| Fireplace/Stove: | Y |
| Heat Source: | Gas |
| Heat Type: | Forced Air |
| Central Air Conditioning: | Central Air |
| Central Vac: | Y |
| Laundry Level: | Main |
| Sewers: | Sewers |
| Water: | Municipal |
| Utilities-Cable: | A |
| Utilities-Hydro: | A |
| Utilities-Gas: | A |
| Utilities-Telephone: | A |
$
%
Years
This calculator is for demonstration purposes only. Always consult a professional
financial advisor before making personal financial decisions.
| Although the information displayed is believed to be accurate, no warranties or representations are made of any kind. |
| EXP REALTY |
|
|

Sean Kim
Broker
Dir:
416-998-1113
Bus:
905-270-2000
Fax:
905-270-0047
| Book Showing | Email a Friend |
Jump To:
At a Glance:
| Type: | Freehold - Detached |
| Area: | Peel |
| Municipality: | Brampton |
| Neighbourhood: | Credit Valley |
| Style: | 2-Storey |
| Lot Size: | 61.12 x 174.51(Feet) |
| Tax: | $11,532 |
| Beds: | 4+2 |
| Baths: | 5 |
| Fireplace: | Y |
| Pool: | Inground |
Locatin Map:
Payment Calculator:

