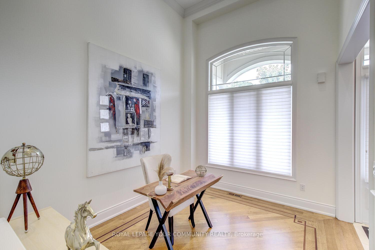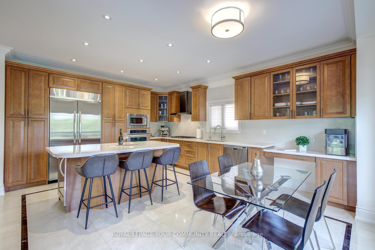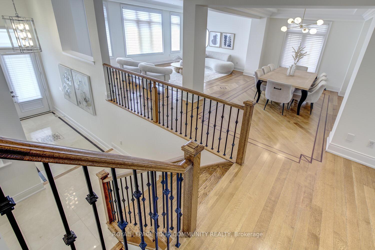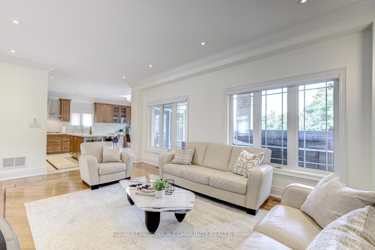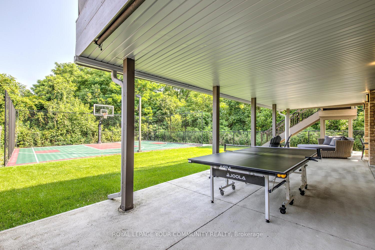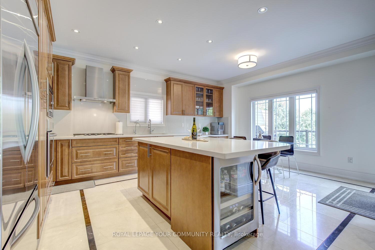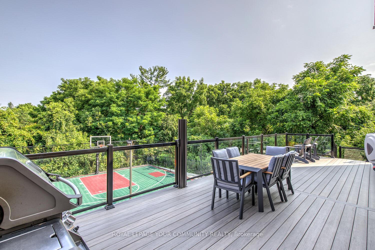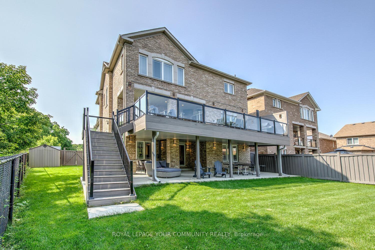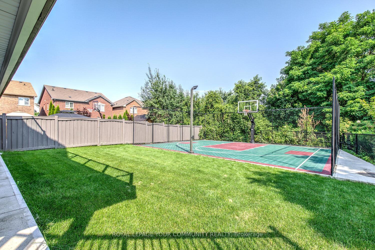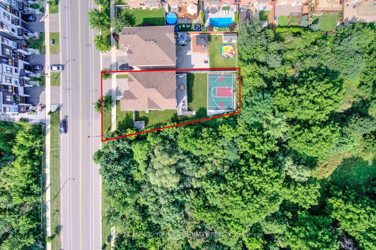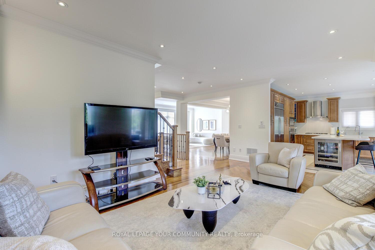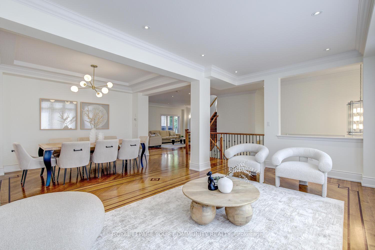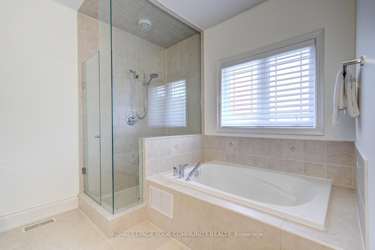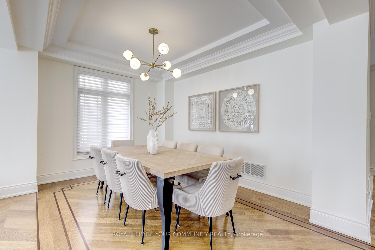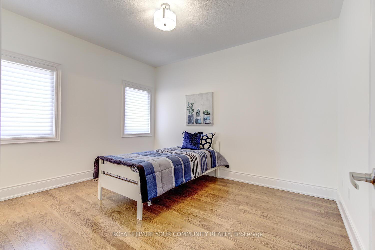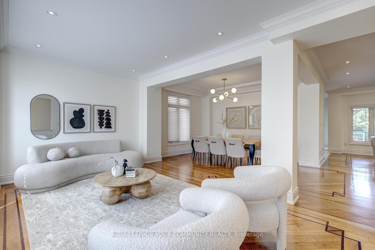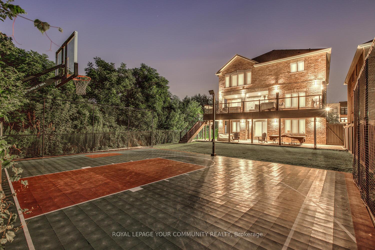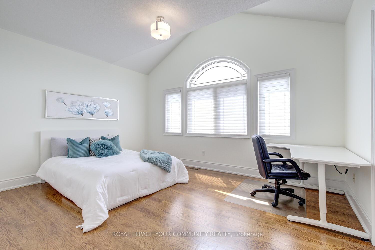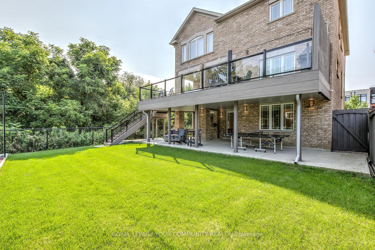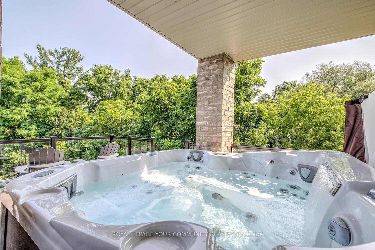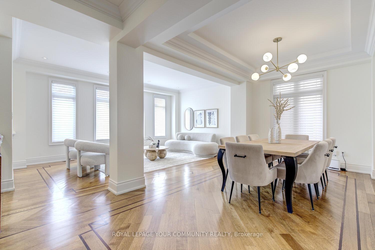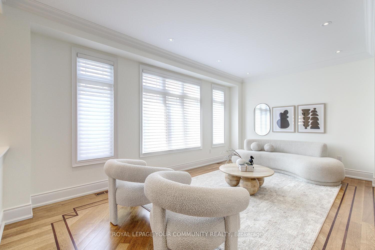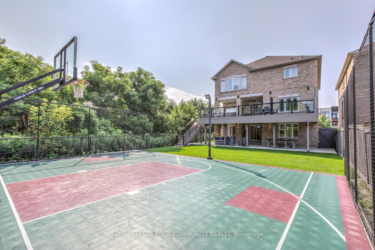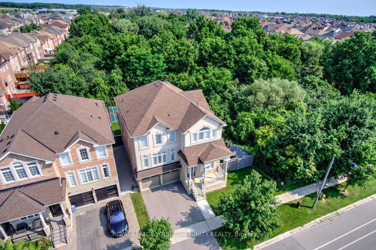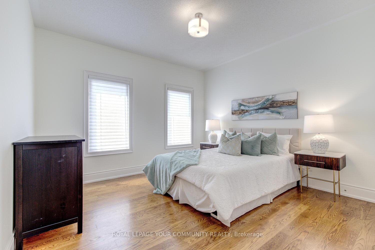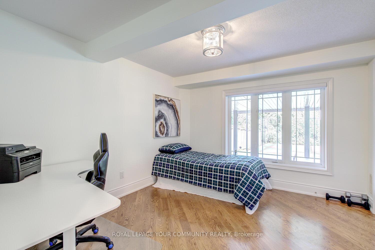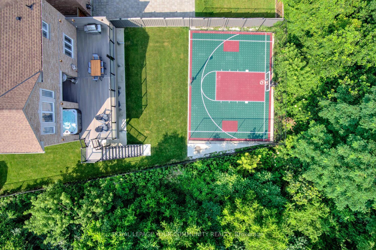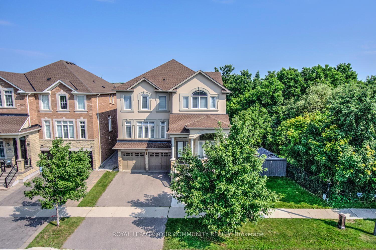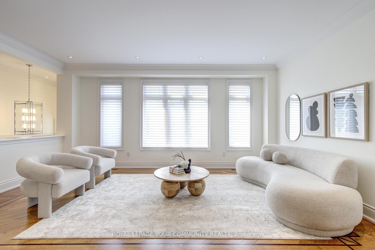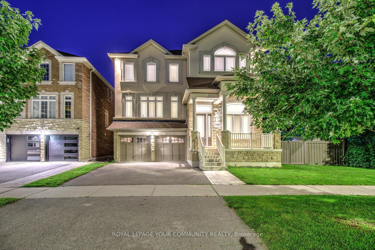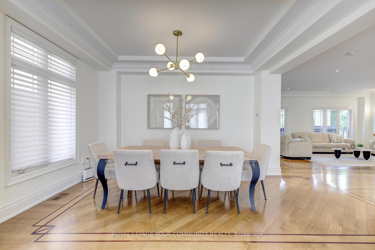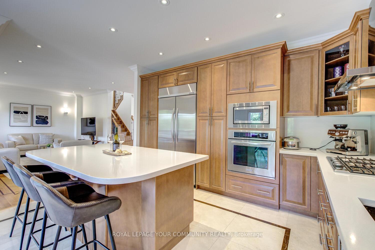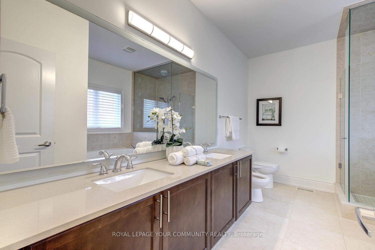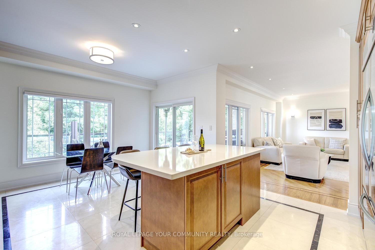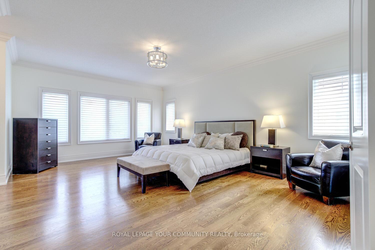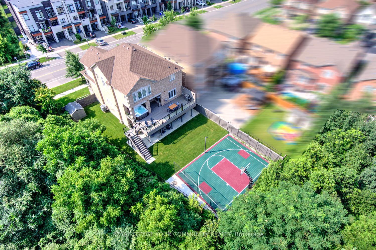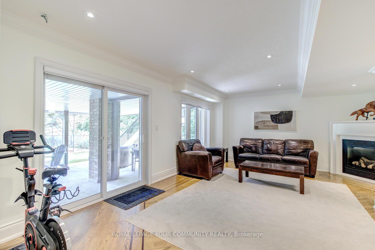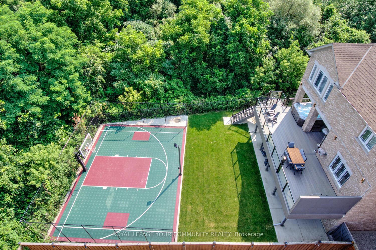$2,488,888
Available - For Sale
Listing ID: N11911202
136 Lebovic Campus Dr , Vaughan, L6A 4M1, Ontario
| Your Search For A Perfect Home On A Large Ravine Lot In Patterson Is Over! Welcome Home To This Luxury R-A-V-I-N-E! Nestled On One Of The Best RavineLots (63.59 ft x 135.88 ft) In An Upscale Valleys Of Thornhill Neighborhood OfPatterson, This 4+1 Bed Plus Main Floor Office & 5-Bath Home Is A Dream Come True! A Serene R-A-V-I-N-E Surrounds This Home, Offering Breathtaking Views & A Natural Escape Right At Your Doorstep! This Exquisite Home Offers A Seamless Blend Of Elegance & Comfort, Surrounded By A Lush Ravine Both At The Back & Side, Providing An Unparalleled Sense Of Tranquility. Its Steps To Top Schools Including Nellie McClung PS, JCC Schwartz/Reisman Centre, Parks & All Amenities! Offers 3,817 Sq Ft Above Grade Living Space; Gourmet Kitchen With 6 Built-In S/S Appl-S, Porcelain Floors, Centre Island/Breakfast Bar, Quartz Countertops & Seamless Quartz Backsplash, Walk-Out To Large Deck; Inviting Family Rm W/Gas Fireplace, Wall Scones, & Breathtaking Ravine Views; Outstanding Main Floor W/Combined Living & Dining Rm; Stone C-Tops In Baths; Main Floor Office W/20 Ft Ceilings & Picture Window; 2nd Floor Laundry; 9 Ft Ceil/Main; 4 Additional Above Grade Bedrooms & 3 Full Baths On Second Floor; Stunning Lower Level w/1 Bedroom, 3-Pc Bath, Living Rm w/Gas Fireplace Ideal As Nanny/In-Law Suite Or For Teenagers; Access To Unfinished Basement! The Entire Home Is Upgraded With Premium Finishes, Including Hardwood Floors, Hunter Douglass Window Covers (4 Are Motor Operated). The Backyard Is An Oasis With A Large Composite Deck W/Stairs (With Permit), 7-Seater Hot Tub, Covered Patio, Ground Level Sitting Area, Beautifully Maintained Lawn That Could Accommodate A Swimming Pool, Garden Shed, Exterior Lighting, And A Large Custom Designed Basketball Court - Perfect For Outdoor Dining, Entertaining Or Just Enjoying With Family! This Home Accommodates A Growing And/Or Multi-Generational Family Needs & Is Perfect For Those Working From Home! See 3-D! |
| Extras: Composite Deck With Stairs & Permit [2022], Roof Shingles [2023], Furnace [2024! Hunter Douglas Window Blinds All Included With 4 Units Being Motorized, Garden Shed! Hot Tub! Don't Miss It! |
| Price | $2,488,888 |
| Taxes: | $9129.57 |
| Address: | 136 Lebovic Campus Dr , Vaughan, L6A 4M1, Ontario |
| Lot Size: | 65.51 x 135.88 (Feet) |
| Directions/Cross Streets: | Bathurst St& Lebovic Campus Dr |
| Rooms: | 11 |
| Bedrooms: | 4 |
| Bedrooms +: | 1 |
| Kitchens: | 1 |
| Family Room: | Y |
| Basement: | Unfinished |
| Property Type: | Detached |
| Style: | 3-Storey |
| Exterior: | Stone, Stucco/Plaster |
| Garage Type: | Built-In |
| (Parking/)Drive: | Pvt Double |
| Drive Parking Spaces: | 2 |
| Pool: | None |
| Other Structures: | Garden Shed |
| Approximatly Square Footage: | 3500-5000 |
| Property Features: | Grnbelt/Cons, Public Transit, Ravine, Rec Centre, School, Wooded/Treed |
| Fireplace/Stove: | Y |
| Heat Source: | Gas |
| Heat Type: | Forced Air |
| Central Air Conditioning: | Central Air |
| Central Vac: | N |
| Laundry Level: | Upper |
| Sewers: | Sewers |
| Water: | Municipal |
$
%
Years
This calculator is for demonstration purposes only. Always consult a professional
financial advisor before making personal financial decisions.
| Although the information displayed is believed to be accurate, no warranties or representations are made of any kind. |
| ROYAL LEPAGE YOUR COMMUNITY REALTY |
|
|

Sean Kim
Broker
Dir:
416-998-1113
Bus:
905-270-2000
Fax:
905-270-0047
| Virtual Tour | Book Showing | Email a Friend |
Jump To:
At a Glance:
| Type: | Freehold - Detached |
| Area: | York |
| Municipality: | Vaughan |
| Neighbourhood: | Patterson |
| Style: | 3-Storey |
| Lot Size: | 65.51 x 135.88(Feet) |
| Tax: | $9,129.57 |
| Beds: | 4+1 |
| Baths: | 5 |
| Fireplace: | Y |
| Pool: | None |
Locatin Map:
Payment Calculator:

