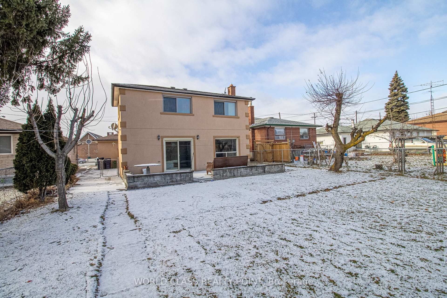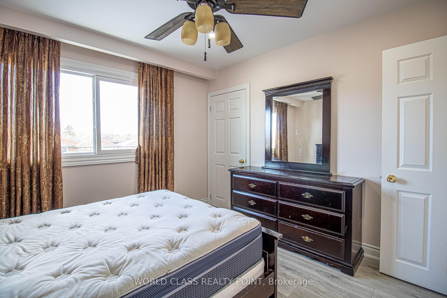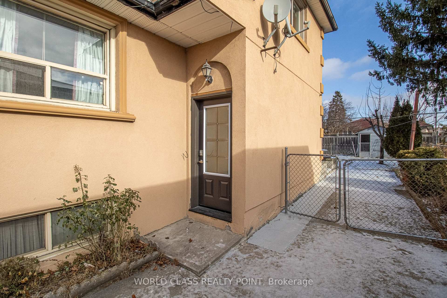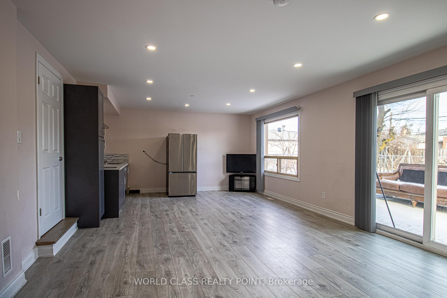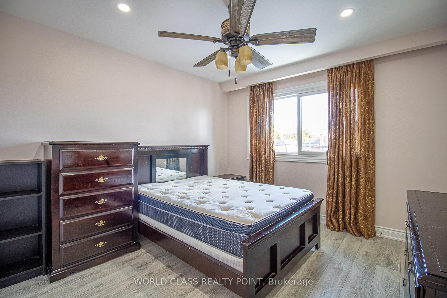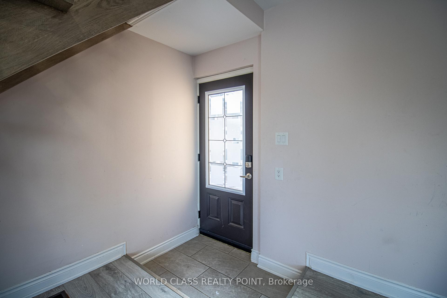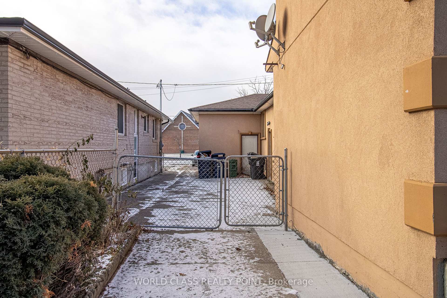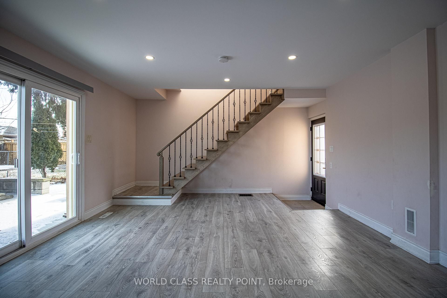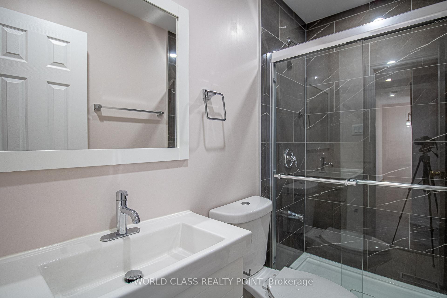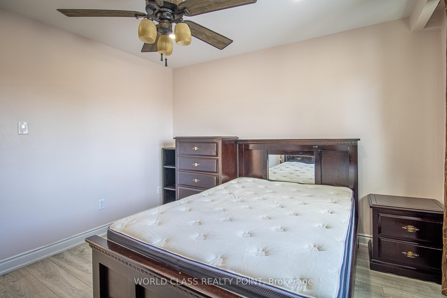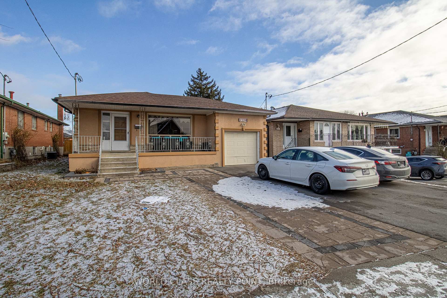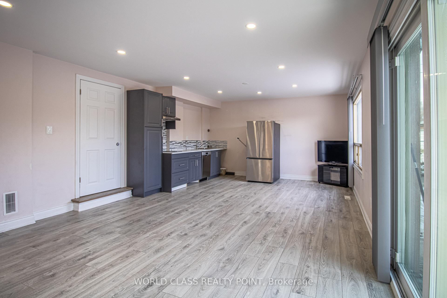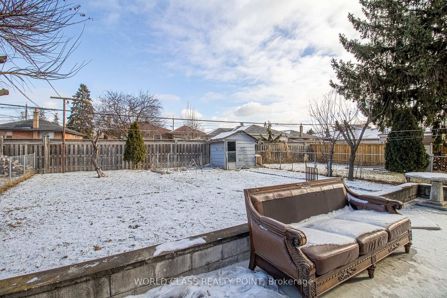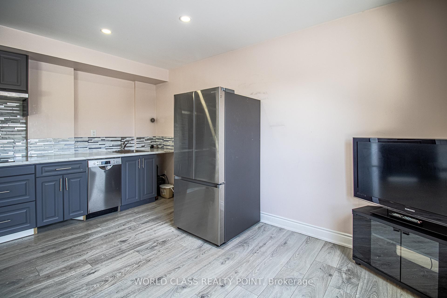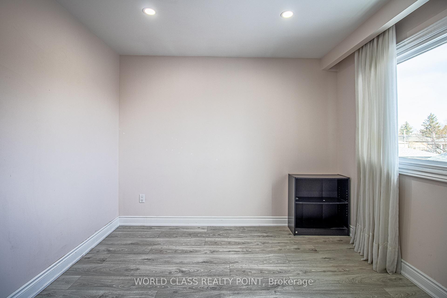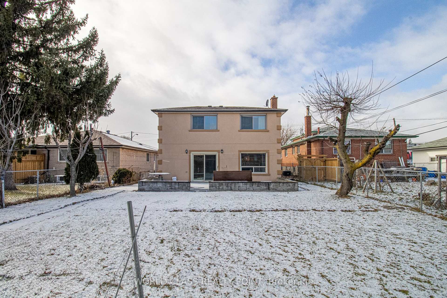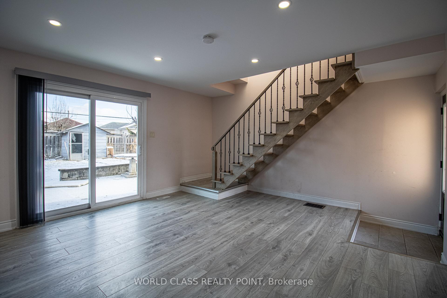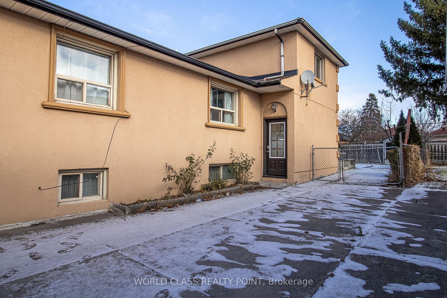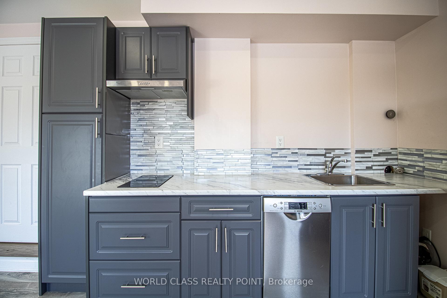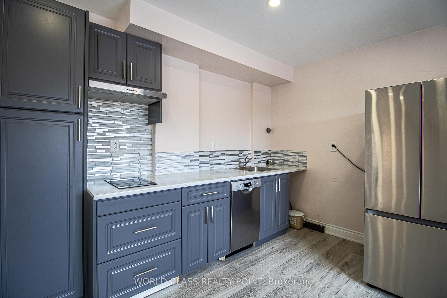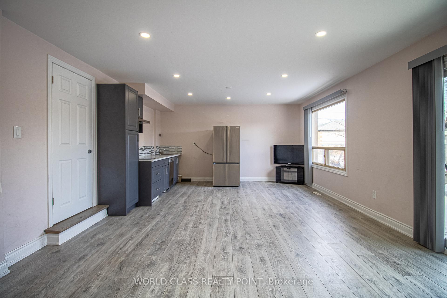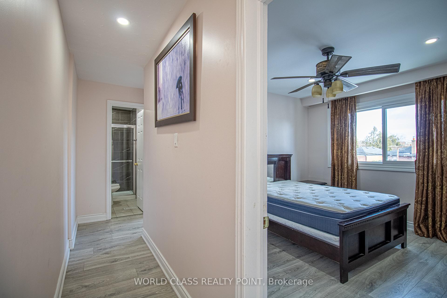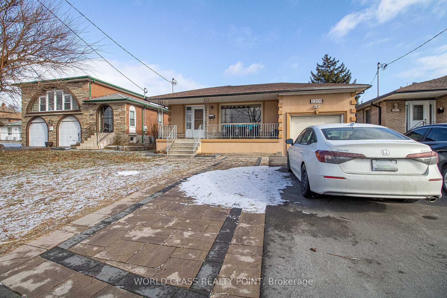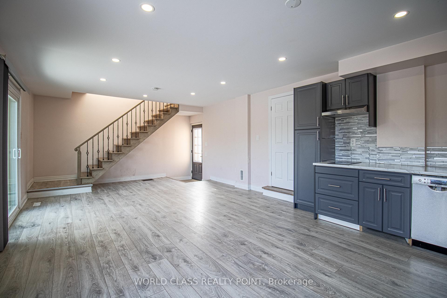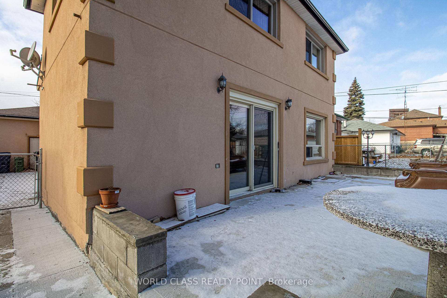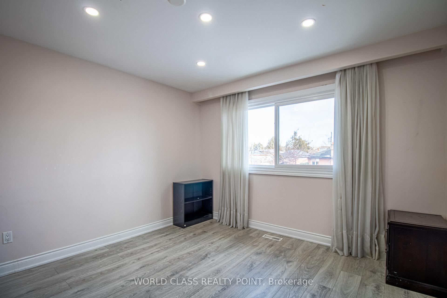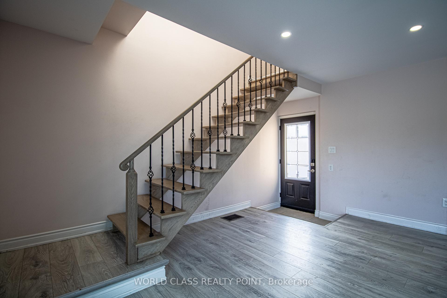$2,500
Available - For Rent
Listing ID: W11912380
3209 Weston Rd , Toronto, M9M 2T4, Ontario
| Welcome To This Beautifully Renovated Private Unit Located On The Main Floor (Not Basement) Of A House With Its Own Separate Entrance With Lots Of Natural Light. Situated Near Weston And Sheppard - Location, Location, Location - This Unit Offers A Perfect Blend Of Comfort, Convenience, And Style. The Main Level Features A Spacious Living Room, Dining Area, And A Newly Created Mini Kitchen Equipped With A Brand-New Refrigerator And Dishwasher. The Living Room Is Bright And Inviting, Complete With Blinds, A TV, And Additional Appliances. The Second Level Includes Two Bedrooms And A Brand-New Washroom. One Bedroom Comes Furnished, While The Second Is Unfurnished. Pot Lights, Central Heating, And Air Conditioning Provide A Modern And Comfortable Living Experience. Shared Laundry Is Conveniently Located Within The House, And You Will Also Enjoy Access To A Fully Fenced Backyard Perfect For Outdoor Relaxation. One Parking Spot On The Driveway Is Included In The Rent. Utilities Are Additional. This Unit Is Ideal For Small Families Or Professionals Seeking A Cozy, Updated Home In A Prime North York Location. Close To Schools, Parks, Amenities, Grocery Stores, Public Transit, Parks, Restaurants, Community Centre & Weston Public Library. These Amenities Contribute To The Convenience And Appeal Of The Weston And Sheppard Area, Making It A Desirable Location For Residents Seeking A Well-Rounded Urban Lifestyle. |
| Price | $2,500 |
| Address: | 3209 Weston Rd , Toronto, M9M 2T4, Ontario |
| Directions/Cross Streets: | Weston Rd And Sheppard |
| Rooms: | 5 |
| Bedrooms: | 2 |
| Bedrooms +: | |
| Kitchens: | 1 |
| Family Room: | Y |
| Basement: | Sep Entrance |
| Furnished: | Part |
| Property Type: | Detached |
| Style: | 2-Storey |
| Exterior: | Brick, Stucco/Plaster |
| Garage Type: | Attached |
| (Parking/)Drive: | Front Yard |
| Drive Parking Spaces: | 1 |
| Pool: | None |
| Private Entrance: | Y |
| Laundry Access: | Shared |
| Approximatly Square Footage: | 700-1100 |
| Property Features: | Library, Park, Place Of Worship, Public Transit, Rec Centre, School |
| Fireplace/Stove: | N |
| Heat Source: | Gas |
| Heat Type: | Forced Air |
| Central Air Conditioning: | Central Air |
| Central Vac: | N |
| Laundry Level: | Lower |
| Sewers: | Sewers |
| Water: | Municipal |
| Although the information displayed is believed to be accurate, no warranties or representations are made of any kind. |
| WORLD CLASS REALTY POINT |
|
|

Sean Kim
Broker
Dir:
416-998-1113
Bus:
905-270-2000
Fax:
905-270-0047
| Book Showing | Email a Friend |
Jump To:
At a Glance:
| Type: | Freehold - Detached |
| Area: | Toronto |
| Municipality: | Toronto |
| Neighbourhood: | Humbermede |
| Style: | 2-Storey |
| Beds: | 2 |
| Baths: | 1 |
| Fireplace: | N |
| Pool: | None |
Locatin Map:

