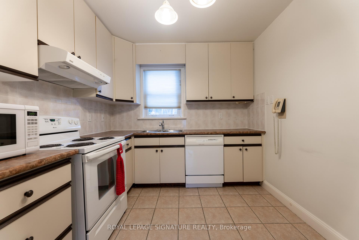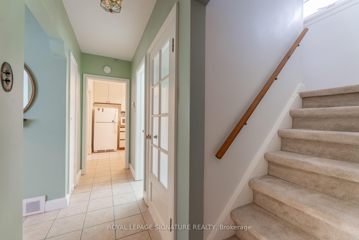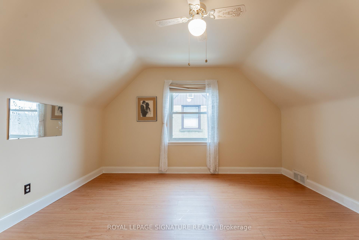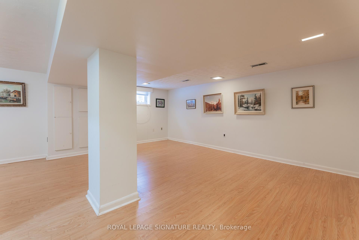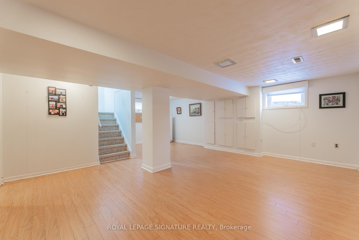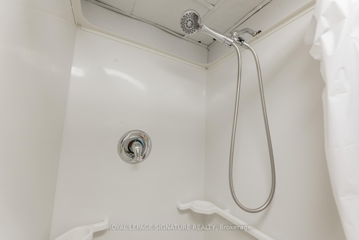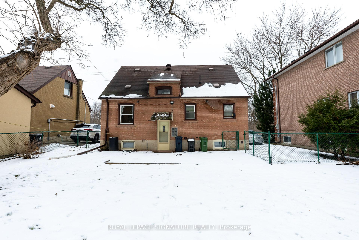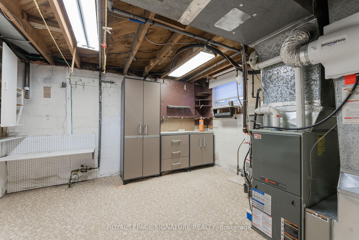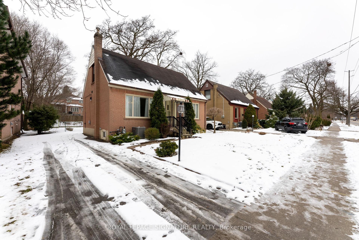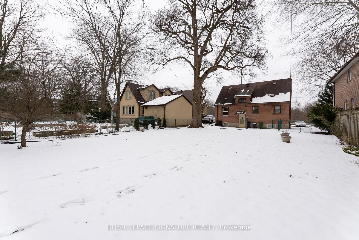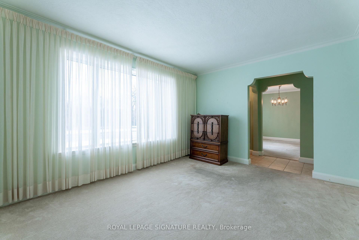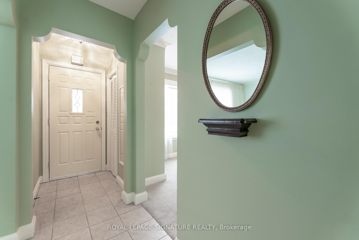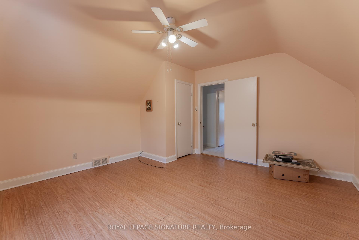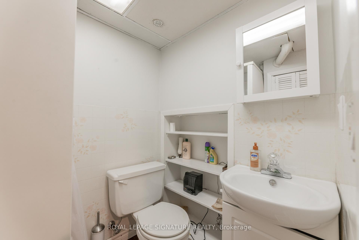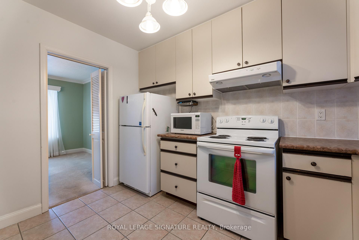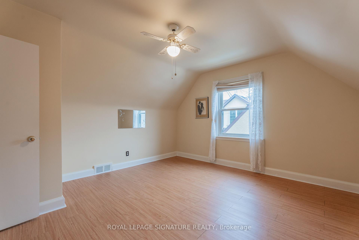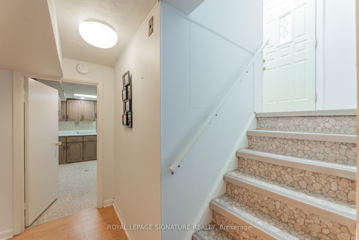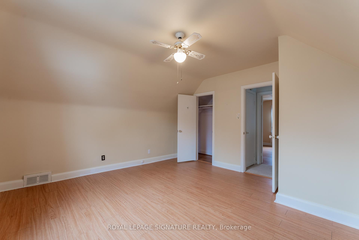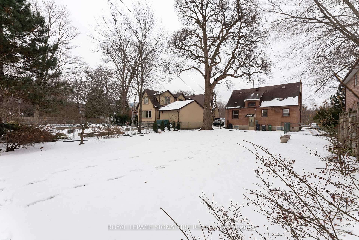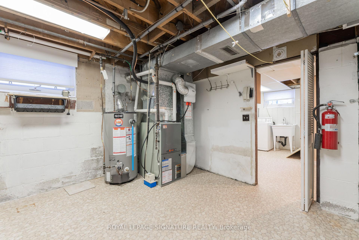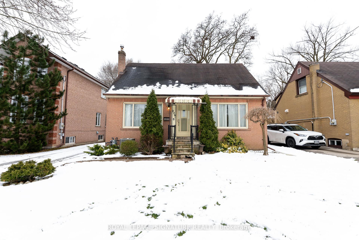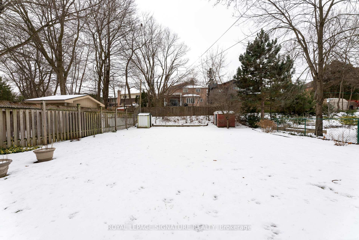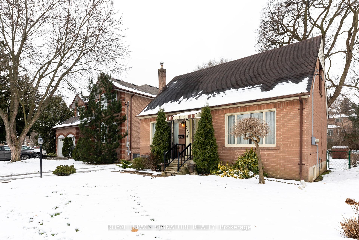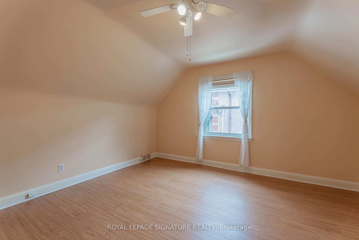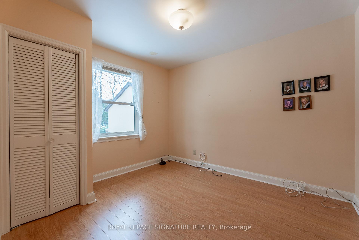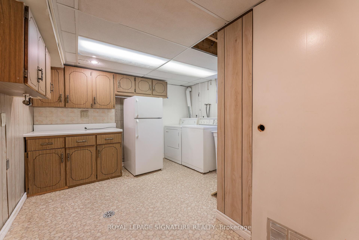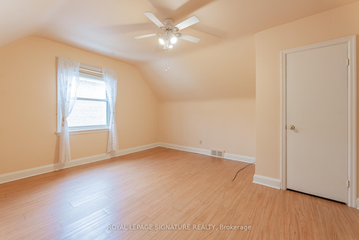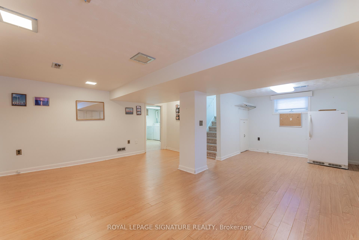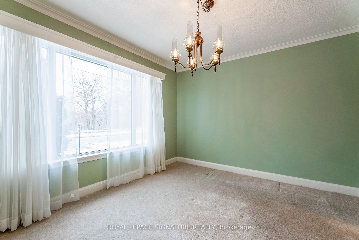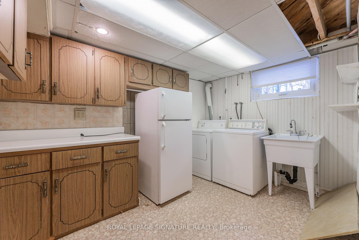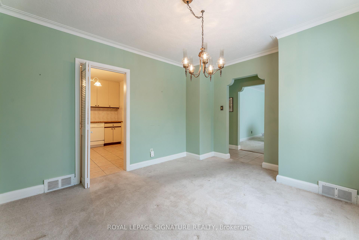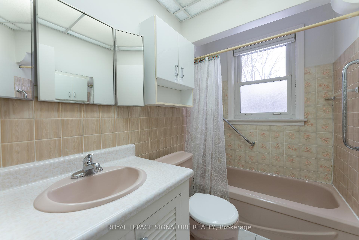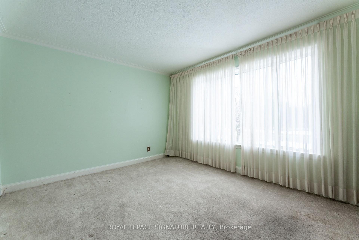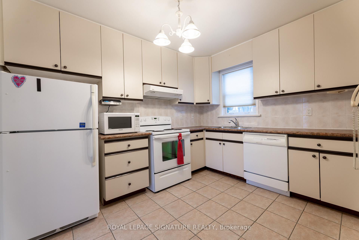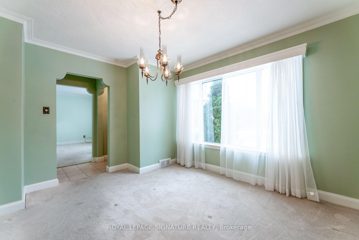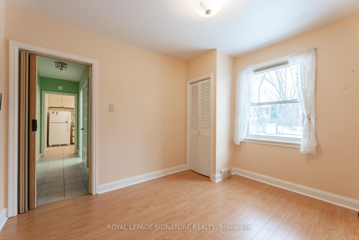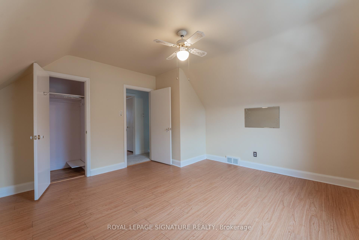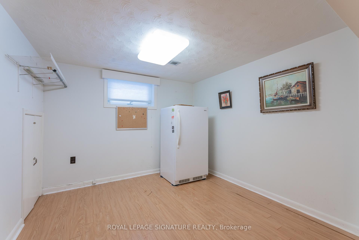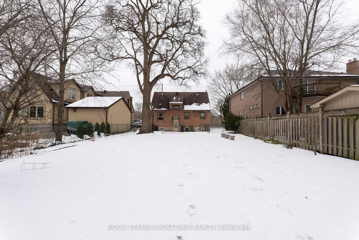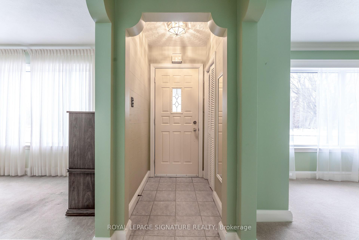$998,000
Available - For Sale
Listing ID: W11910545
226 Martin Grove Rd , Toronto, M9B 4L4, Ontario
| Welcome to 226 Martin Grove right in the heart of Etobicoke's most sought after neighbourhood. Featuring a massive 50ft x 150ft lot, this lovingly maintained home is the perfect opportunity for first time buyers, young families, or contractors looking to maximize it's potential. Many custom built homes in the area. Private driveway with ample parking, and a large backyard with tons of potential. Walking distance to top rated schools, several parks and recreational facilities, and transit. Easy access to major highways 427/401/QEW, the airport and Downtown Toronto. *Property Soldas is/Where is with no representations or warranties* |
| Price | $998,000 |
| Taxes: | $5293.14 |
| Address: | 226 Martin Grove Rd , Toronto, M9B 4L4, Ontario |
| Lot Size: | 50.00 x 150.00 (Feet) |
| Directions/Cross Streets: | Martin Grove and Rathburn Rd |
| Rooms: | 6 |
| Bedrooms: | 3 |
| Bedrooms +: | |
| Kitchens: | 1 |
| Family Room: | Y |
| Basement: | Finished |
| Property Type: | Detached |
| Style: | 1 1/2 Storey |
| Exterior: | Brick |
| Garage Type: | None |
| (Parking/)Drive: | Private |
| Drive Parking Spaces: | 2 |
| Pool: | None |
| Fireplace/Stove: | N |
| Heat Source: | Gas |
| Heat Type: | Forced Air |
| Central Air Conditioning: | Central Air |
| Central Vac: | N |
| Sewers: | Sewers |
| Water: | Municipal |
$
%
Years
This calculator is for demonstration purposes only. Always consult a professional
financial advisor before making personal financial decisions.
| Although the information displayed is believed to be accurate, no warranties or representations are made of any kind. |
| ROYAL LEPAGE SIGNATURE REALTY |
|
|

Sean Kim
Broker
Dir:
416-998-1113
Bus:
905-270-2000
Fax:
905-270-0047
| Book Showing | Email a Friend |
Jump To:
At a Glance:
| Type: | Freehold - Detached |
| Area: | Toronto |
| Municipality: | Toronto |
| Neighbourhood: | Islington-City Centre West |
| Style: | 1 1/2 Storey |
| Lot Size: | 50.00 x 150.00(Feet) |
| Tax: | $5,293.14 |
| Beds: | 3 |
| Baths: | 2 |
| Fireplace: | N |
| Pool: | None |
Locatin Map:
Payment Calculator:

