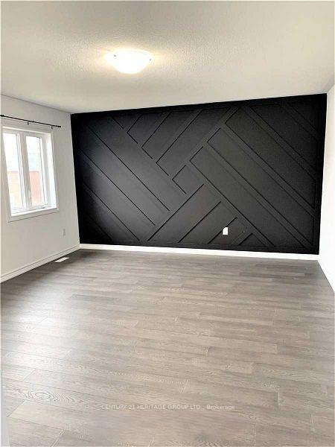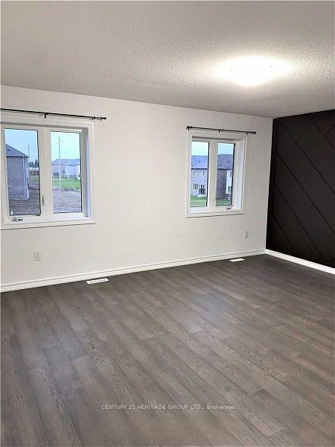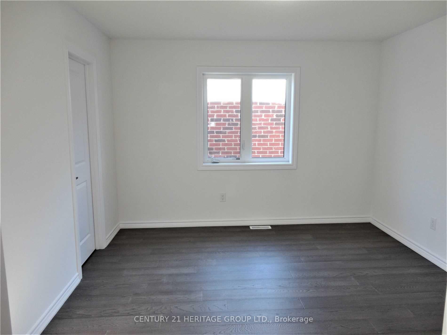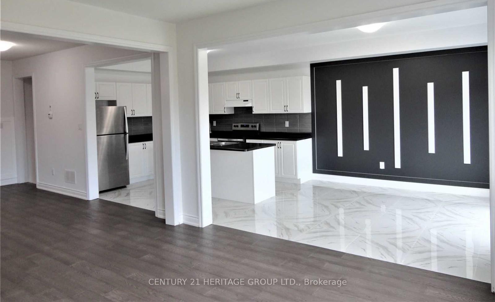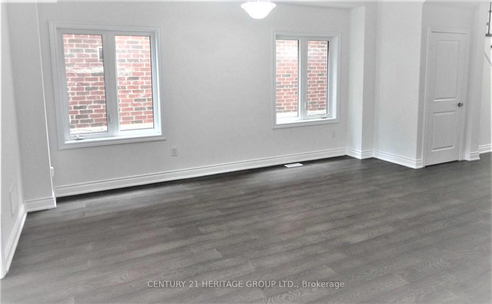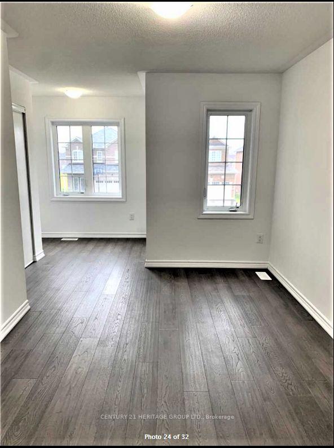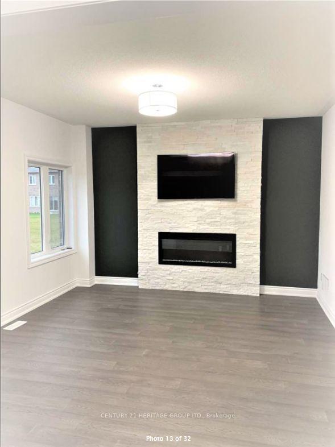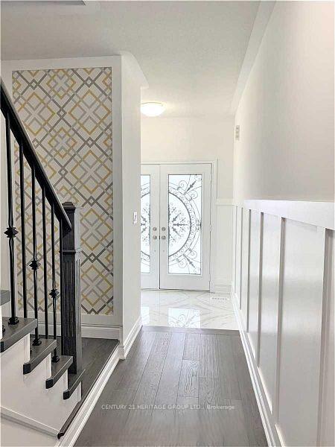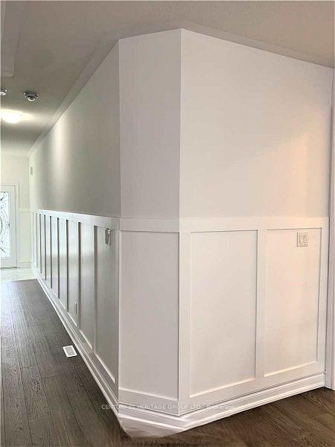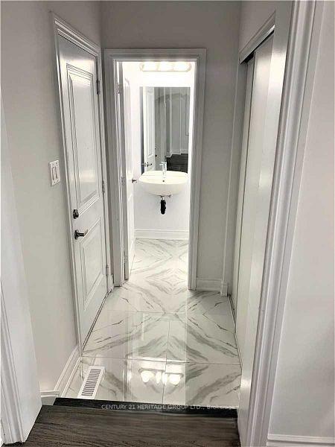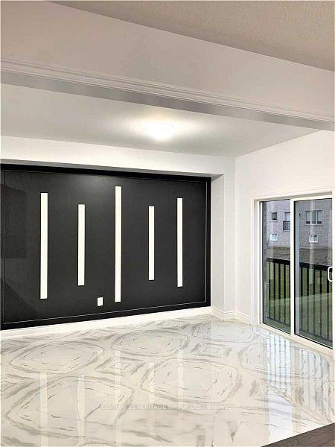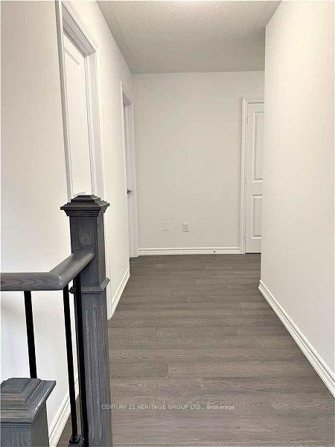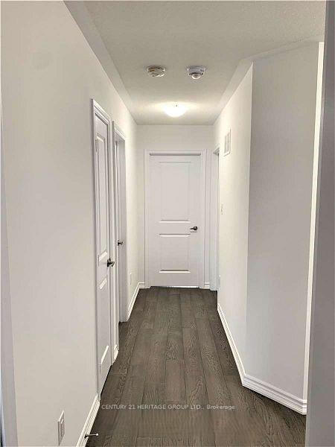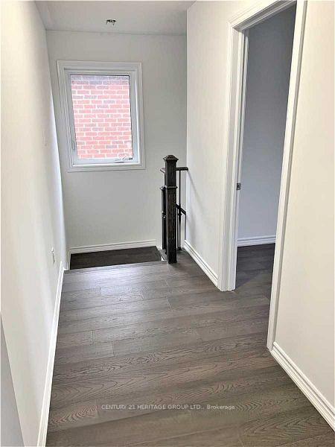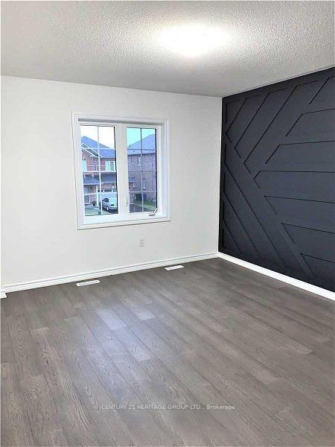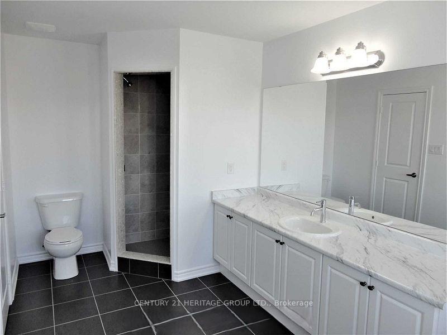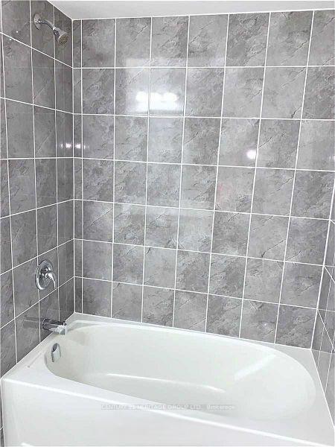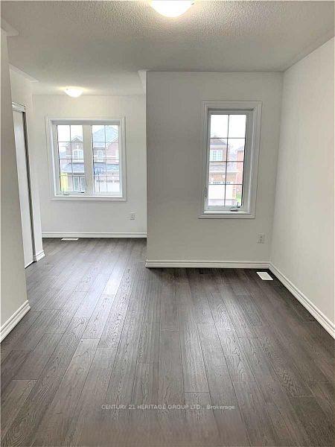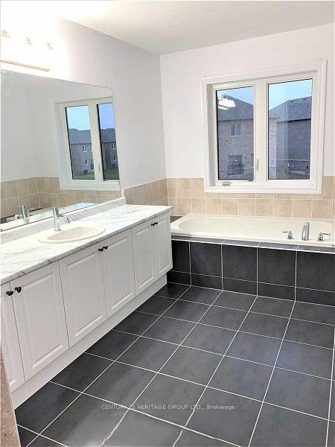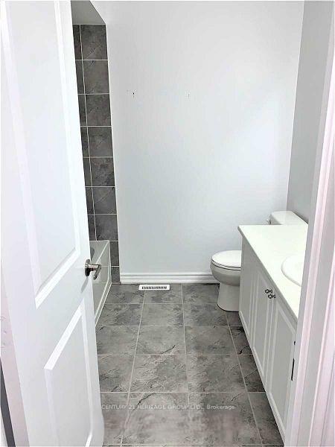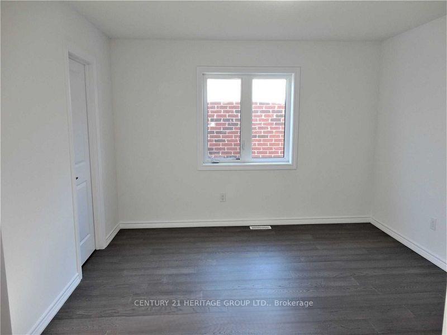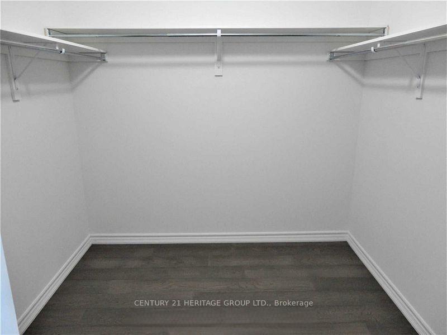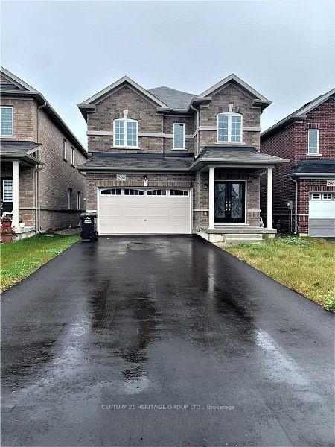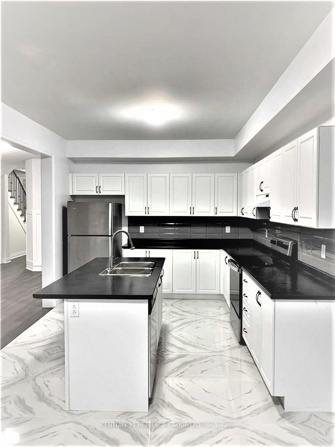$2,600
Available - For Rent
Listing ID: X11912140
204 Werry Ave , Southgate, N0C 1B0, Ontario
| Welcome to this Stunning Home! A Must-See Property: All Brick 4 Bedroom + 3 Bathroom Residence. Fully Upgraded with Modern Finishes. 9ft Ceilings on Main Floor. Modern Fireplace. Premium Hardwood Flooring. Oak Staircase with Iron Pickets. Gourmet Kitchen: White Cupboards with Large Centre Island. Luxurious Master Suite: Two Large Walk-In Closets. Ensuite Bathroom. Additional Features: 2nd and 4th Bedrooms with Walk-In Closets (main and second floor only). Premium Lot: 127' Deep with No Sidewalk. Large Driveway and Backyard. Convenient Location: Close to Schools, Groceries, and Community Amenities. |
| Extras: Fridge, Stove, Washer, Dryer. Tenant Buys Liability & Content Insurance & Pays All The Utilities. |
| Price | $2,600 |
| Address: | 204 Werry Ave , Southgate, N0C 1B0, Ontario |
| Acreage: | < .50 |
| Directions/Cross Streets: | Hwy 10 and Main St E |
| Rooms: | 8 |
| Bedrooms: | 4 |
| Bedrooms +: | |
| Kitchens: | 1 |
| Family Room: | Y |
| Basement: | None |
| Furnished: | N |
| Approximatly Age: | 0-5 |
| Property Type: | Detached |
| Style: | 2-Storey |
| Exterior: | Brick |
| Garage Type: | Attached |
| (Parking/)Drive: | Available |
| Drive Parking Spaces: | 2 |
| Pool: | None |
| Private Entrance: | Y |
| Laundry Access: | Set Usage |
| Approximatly Age: | 0-5 |
| Approximatly Square Footage: | 2000-2500 |
| Property Features: | Clear View, Level |
| CAC Included: | Y |
| Parking Included: | Y |
| Fireplace/Stove: | Y |
| Heat Source: | Gas |
| Heat Type: | Forced Air |
| Central Air Conditioning: | Central Air |
| Central Vac: | N |
| Laundry Level: | Upper |
| Elevator Lift: | N |
| Sewers: | Sewers |
| Water: | Municipal |
| Utilities-Gas: | A |
| Although the information displayed is believed to be accurate, no warranties or representations are made of any kind. |
| CENTURY 21 HERITAGE GROUP LTD. |
|
|

Sean Kim
Broker
Dir:
416-998-1113
Bus:
905-270-2000
Fax:
905-270-0047
| Book Showing | Email a Friend |
Jump To:
At a Glance:
| Type: | Freehold - Detached |
| Area: | Grey County |
| Municipality: | Southgate |
| Neighbourhood: | Dundalk |
| Style: | 2-Storey |
| Approximate Age: | 0-5 |
| Beds: | 4 |
| Baths: | 3 |
| Fireplace: | Y |
| Pool: | None |
Locatin Map:

