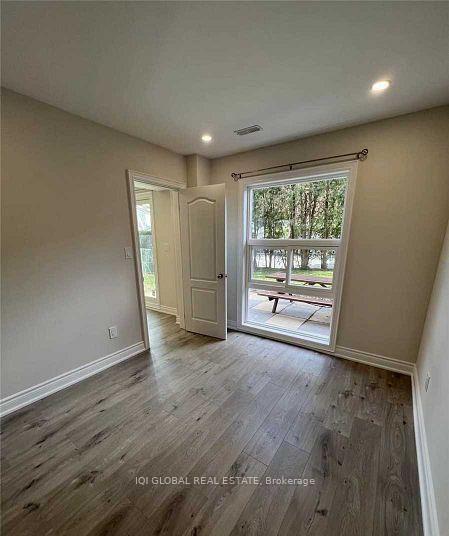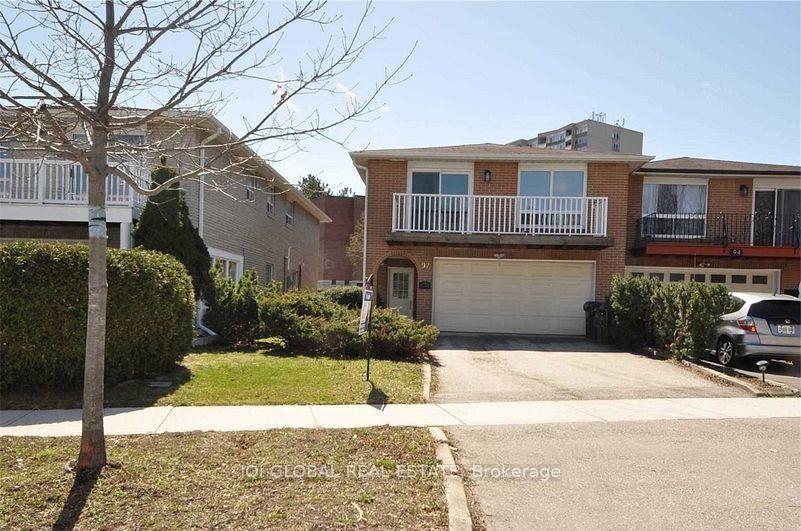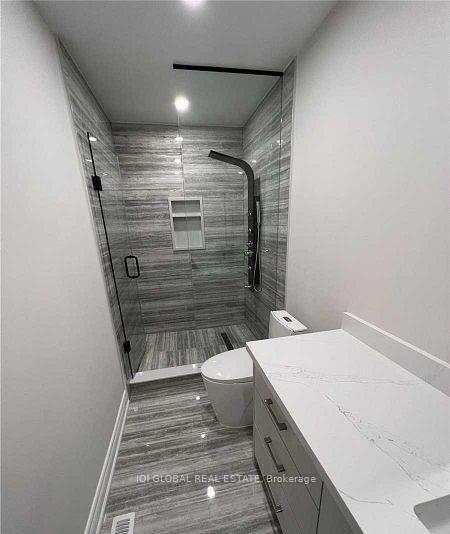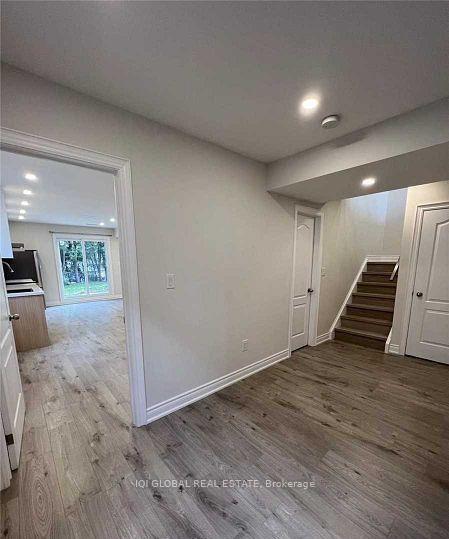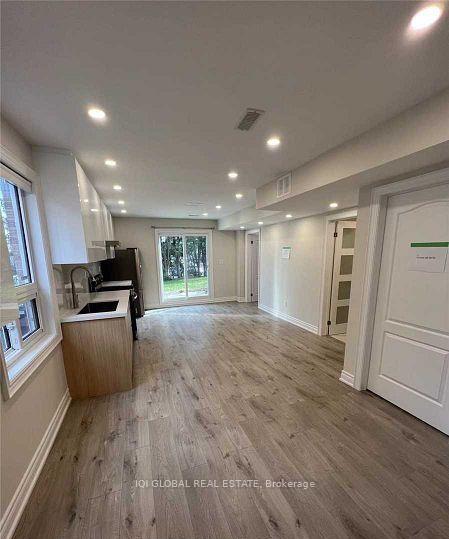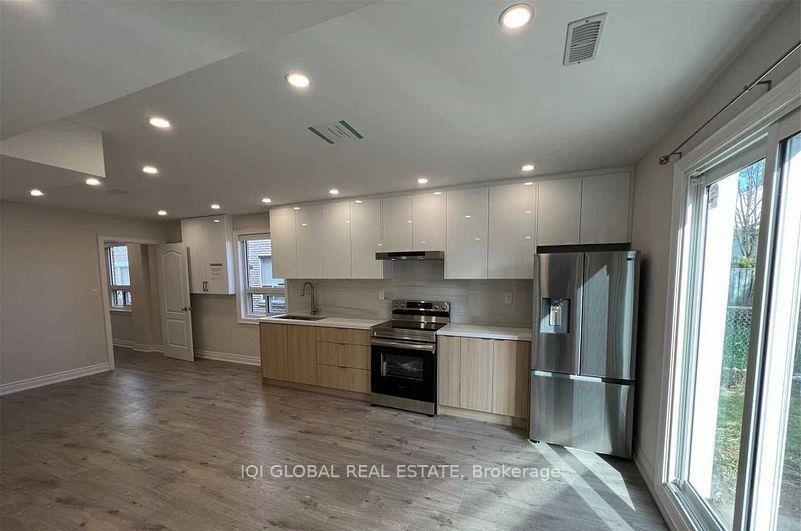$2,250
Available - For Rent
Listing ID: E11912389
92 Heatherside Dr , Unit Main, Toronto, M1W 1T8, Ontario
| Luxuriously furnished unit with separated entrance in desired neighborhood. This Main unit featured with open concept living space, contemporary kitchen with famous brand stainless steel appliances, quartz countertop, stylishly upgraded bathrooms. Walking distance to parks, school, shopping malls supermarkets, restaurants, public Transit. Mins to Seneca College, Highway 404. |
| Extras: Stainless steel Fridge, Stove, Dishwasher, Washer, And Dryer, existing light fixtures and existing window covers. One garage parking spot. |
| Price | $2,250 |
| Address: | 92 Heatherside Dr , Unit Main, Toronto, M1W 1T8, Ontario |
| Apt/Unit: | Main |
| Directions/Cross Streets: | Finch Ave /Pharmacy Ave |
| Rooms: | 3 |
| Bedrooms: | 1 |
| Bedrooms +: | |
| Kitchens: | 1 |
| Family Room: | N |
| Basement: | None |
| Furnished: | N |
| Property Type: | Semi-Detached |
| Style: | 2-Storey |
| Exterior: | Brick, Brick Front |
| Garage Type: | Attached |
| (Parking/)Drive: | Other |
| Drive Parking Spaces: | 1 |
| Pool: | None |
| Private Entrance: | Y |
| Approximatly Square Footage: | 700-1100 |
| CAC Included: | Y |
| Common Elements Included: | Y |
| Parking Included: | Y |
| Fireplace/Stove: | N |
| Heat Source: | Gas |
| Heat Type: | Forced Air |
| Central Air Conditioning: | Central Air |
| Central Vac: | N |
| Elevator Lift: | N |
| Sewers: | Sewers |
| Water: | Municipal |
| Although the information displayed is believed to be accurate, no warranties or representations are made of any kind. |
| IQI GLOBAL REAL ESTATE |
|
|

Sean Kim
Broker
Dir:
416-998-1113
Bus:
905-270-2000
Fax:
905-270-0047
| Book Showing | Email a Friend |
Jump To:
At a Glance:
| Type: | Freehold - Semi-Detached |
| Area: | Toronto |
| Municipality: | Toronto |
| Neighbourhood: | L'Amoreaux |
| Style: | 2-Storey |
| Beds: | 1 |
| Baths: | 1 |
| Fireplace: | N |
| Pool: | None |
Locatin Map:

