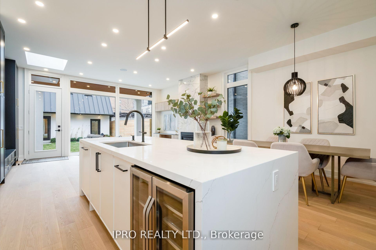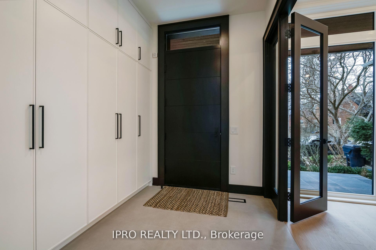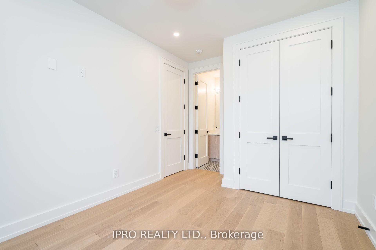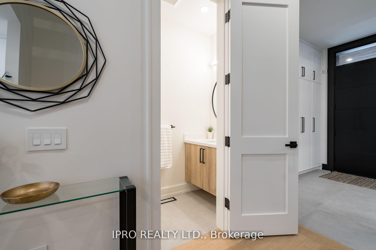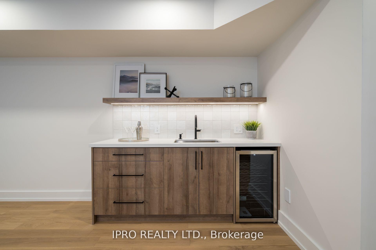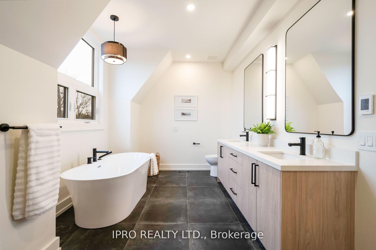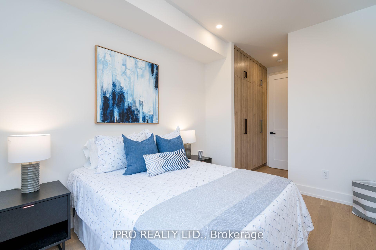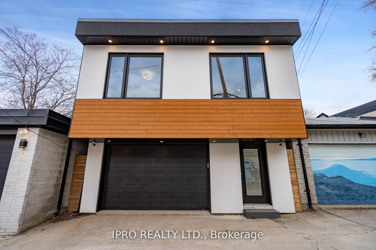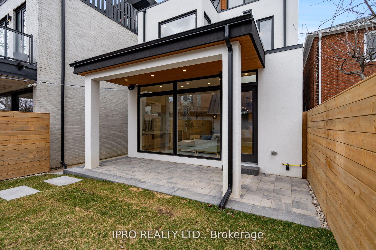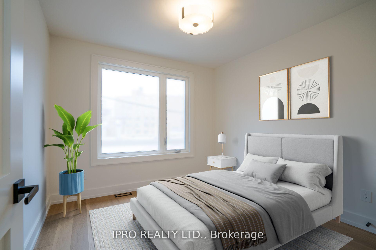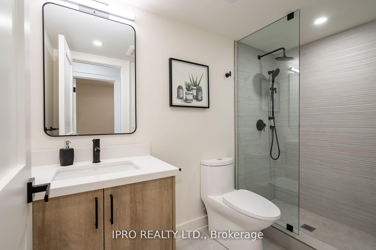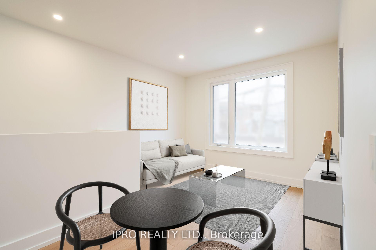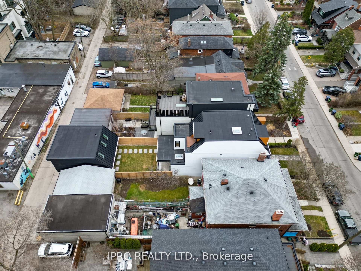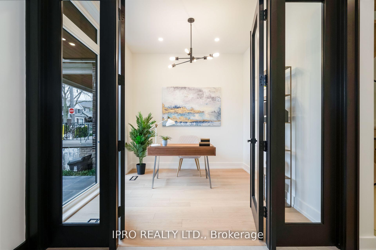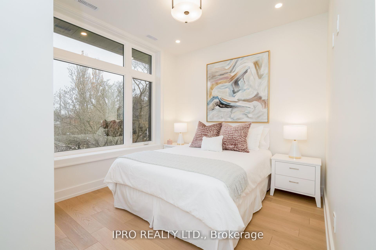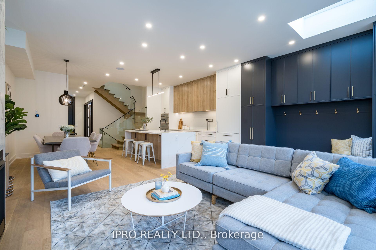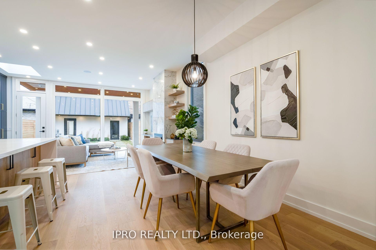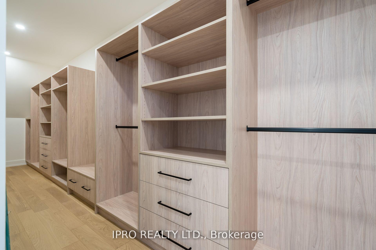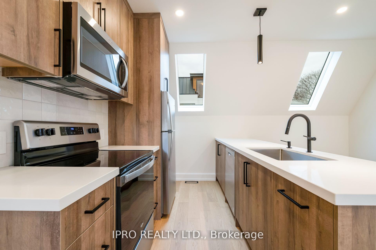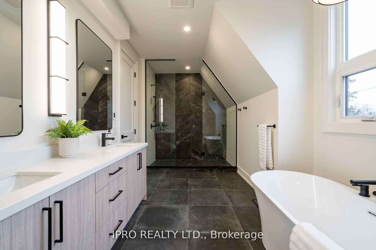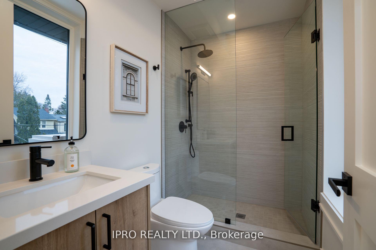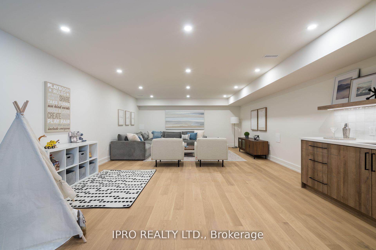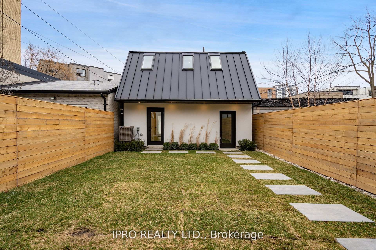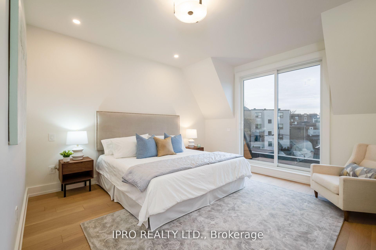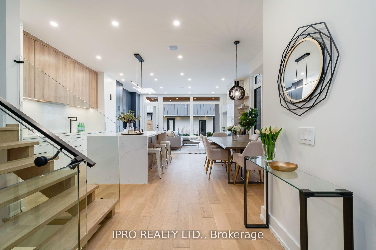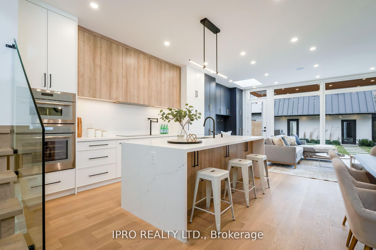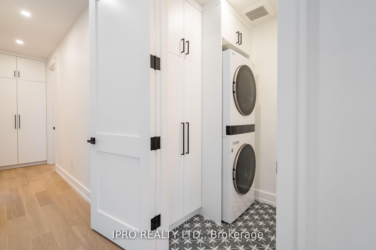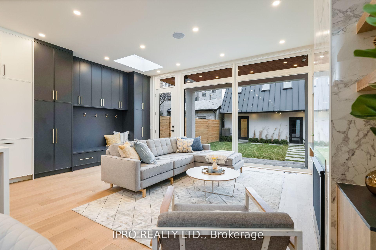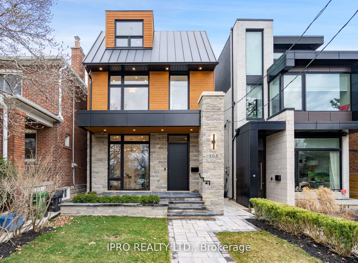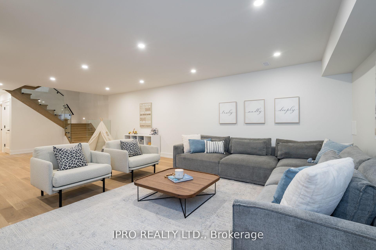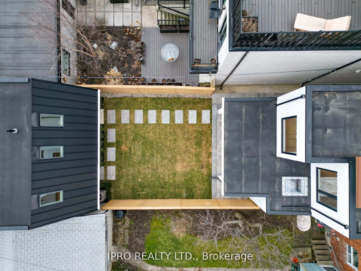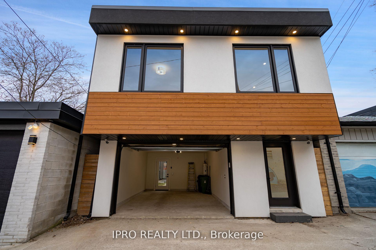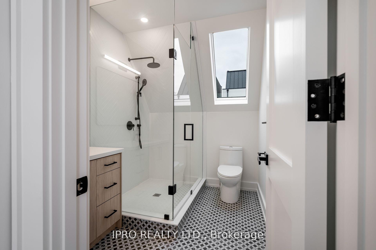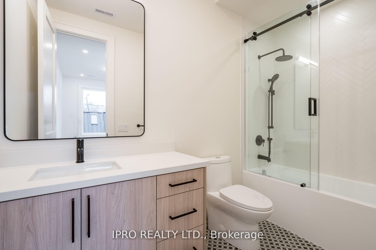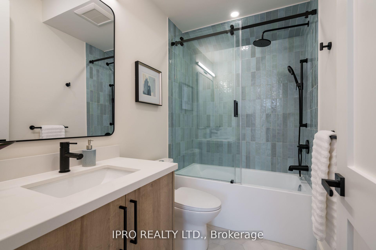$3,089,000
Available - For Sale
Listing ID: C11910483
303 Wychwood Ave , Toronto, M6C 2T6, Ontario
| Welcome home. Beautifully designed charming family home in Humewood-Cedarvale community showcasing custom millwork and a laneway house with detached garage. Located a few minutes walk from the vibrant St. Clair Ave shops, restaurants and Wychwood Barns and a few minutes to the serene Cedarvale Park to disconnect from the daily hustle. French Immersion Humewood Community School is steps away and Leo Baeck is within walking distance. Entering the home, you are captured by the 10 foot ceiling height, warm home design, clean lines, custom millwork and open space. The gourmet kitchen with premium appliances is a chefs delight. For the work from home days, a private office overlooking Wychwood Ave awaits. |
| Extras: Sleeping quarters upstairs w/ ensuite for every bdrm. Primary spa like retreat w/heated floors, oasis to decompress. 2nd floor laundry. Lots of laneway house options: Nanny suite, rental or private space. Detached garage w/ EV charger plug |
| Price | $3,089,000 |
| Taxes: | $8274.25 |
| Address: | 303 Wychwood Ave , Toronto, M6C 2T6, Ontario |
| Lot Size: | 25.00 x 129.75 (Feet) |
| Directions/Cross Streets: | Christie & St. Clair |
| Rooms: | 14 |
| Rooms +: | 3 |
| Bedrooms: | 4 |
| Bedrooms +: | 2 |
| Kitchens: | 1 |
| Kitchens +: | 1 |
| Family Room: | Y |
| Basement: | Finished |
| Property Type: | Detached |
| Style: | 3-Storey |
| Exterior: | Stone, Stucco/Plaster |
| Garage Type: | Detached |
| (Parking/)Drive: | None |
| Drive Parking Spaces: | 0 |
| Pool: | None |
| Other Structures: | Aux Residences |
| Property Features: | Fenced Yard, Park, Public Transit, School |
| Fireplace/Stove: | Y |
| Heat Source: | Gas |
| Heat Type: | Forced Air |
| Central Air Conditioning: | Central Air |
| Central Vac: | Y |
| Laundry Level: | Upper |
| Elevator Lift: | N |
| Sewers: | Sewers |
| Water: | Municipal |
| Utilities-Cable: | A |
| Utilities-Hydro: | Y |
| Utilities-Gas: | Y |
| Utilities-Telephone: | A |
$
%
Years
This calculator is for demonstration purposes only. Always consult a professional
financial advisor before making personal financial decisions.
| Although the information displayed is believed to be accurate, no warranties or representations are made of any kind. |
| IPRO REALTY LTD. |
|
|

Sean Kim
Broker
Dir:
416-998-1113
Bus:
905-270-2000
Fax:
905-270-0047
| Book Showing | Email a Friend |
Jump To:
At a Glance:
| Type: | Freehold - Detached |
| Area: | Toronto |
| Municipality: | Toronto |
| Neighbourhood: | Humewood-Cedarvale |
| Style: | 3-Storey |
| Lot Size: | 25.00 x 129.75(Feet) |
| Tax: | $8,274.25 |
| Beds: | 4+2 |
| Baths: | 7 |
| Fireplace: | Y |
| Pool: | None |
Locatin Map:
Payment Calculator:

