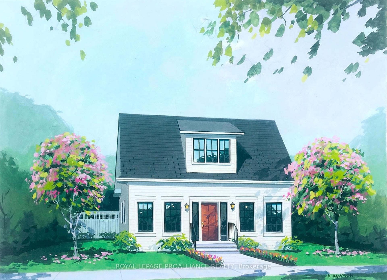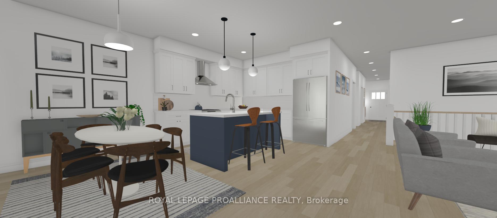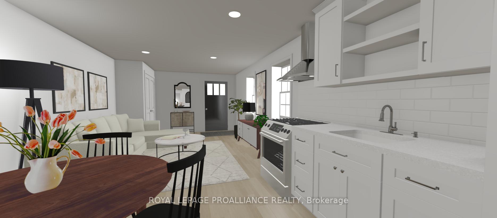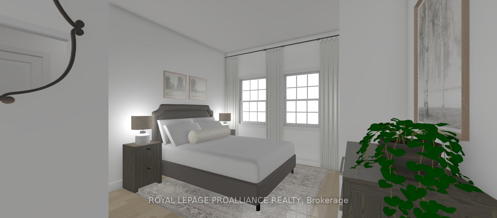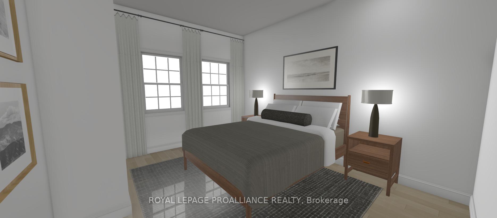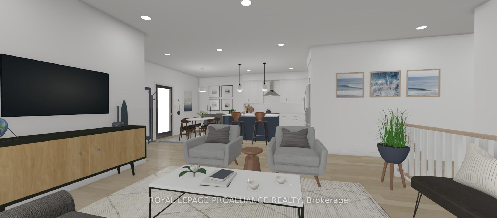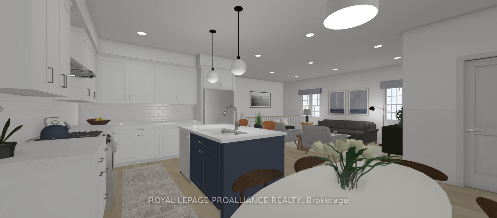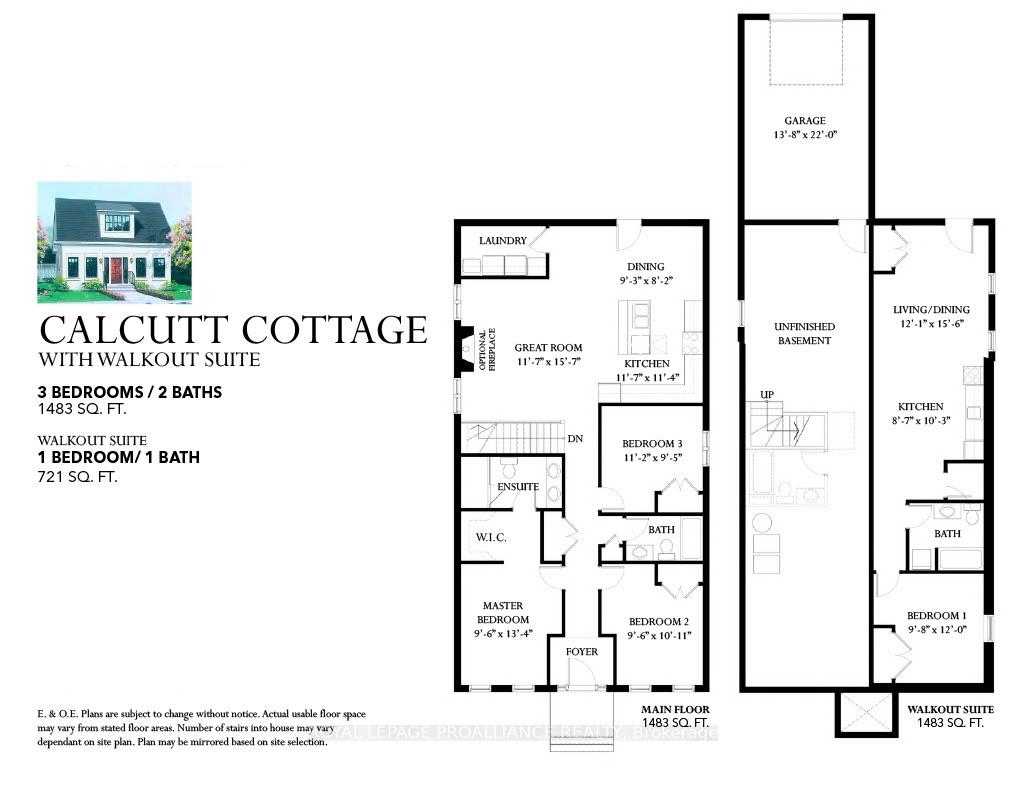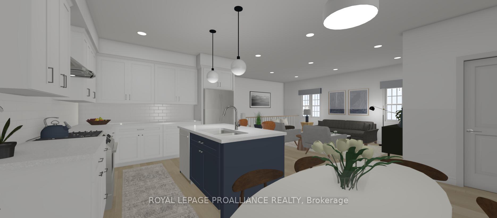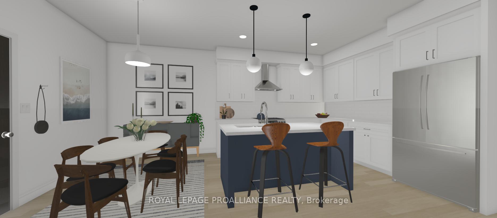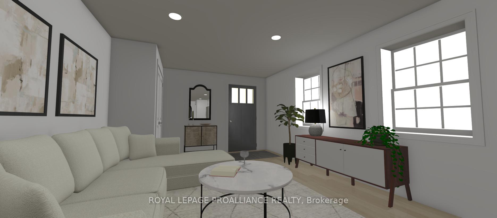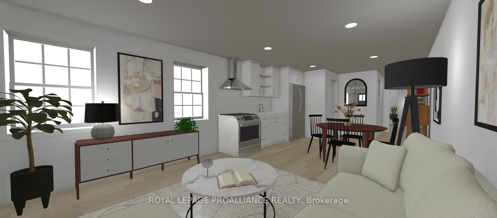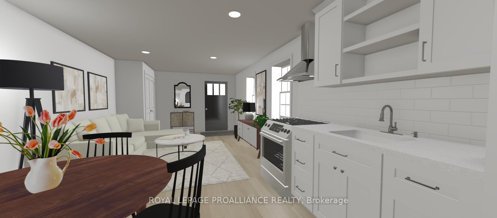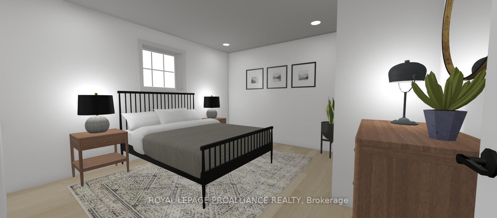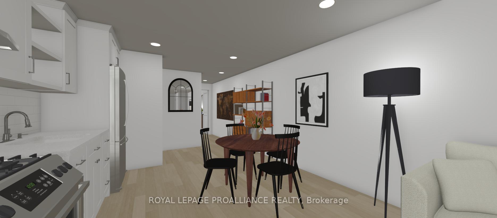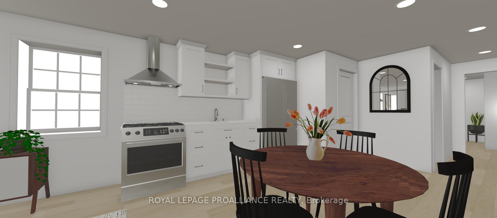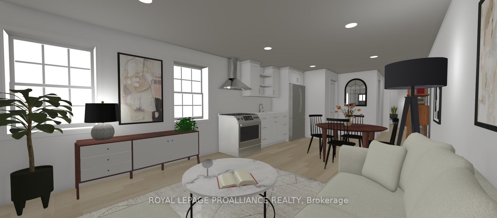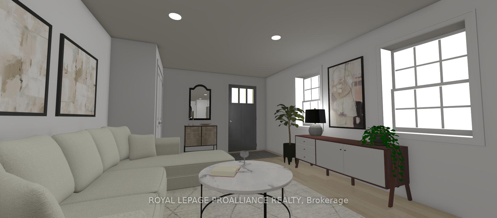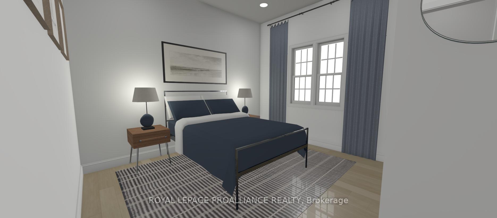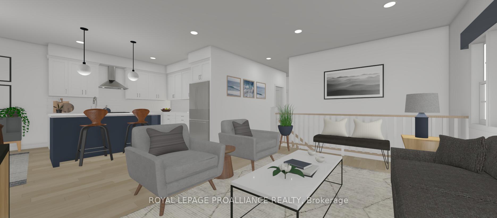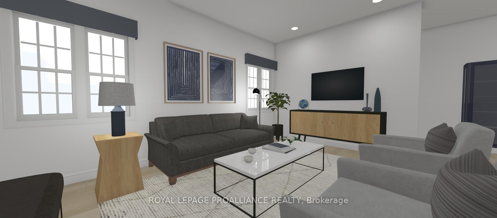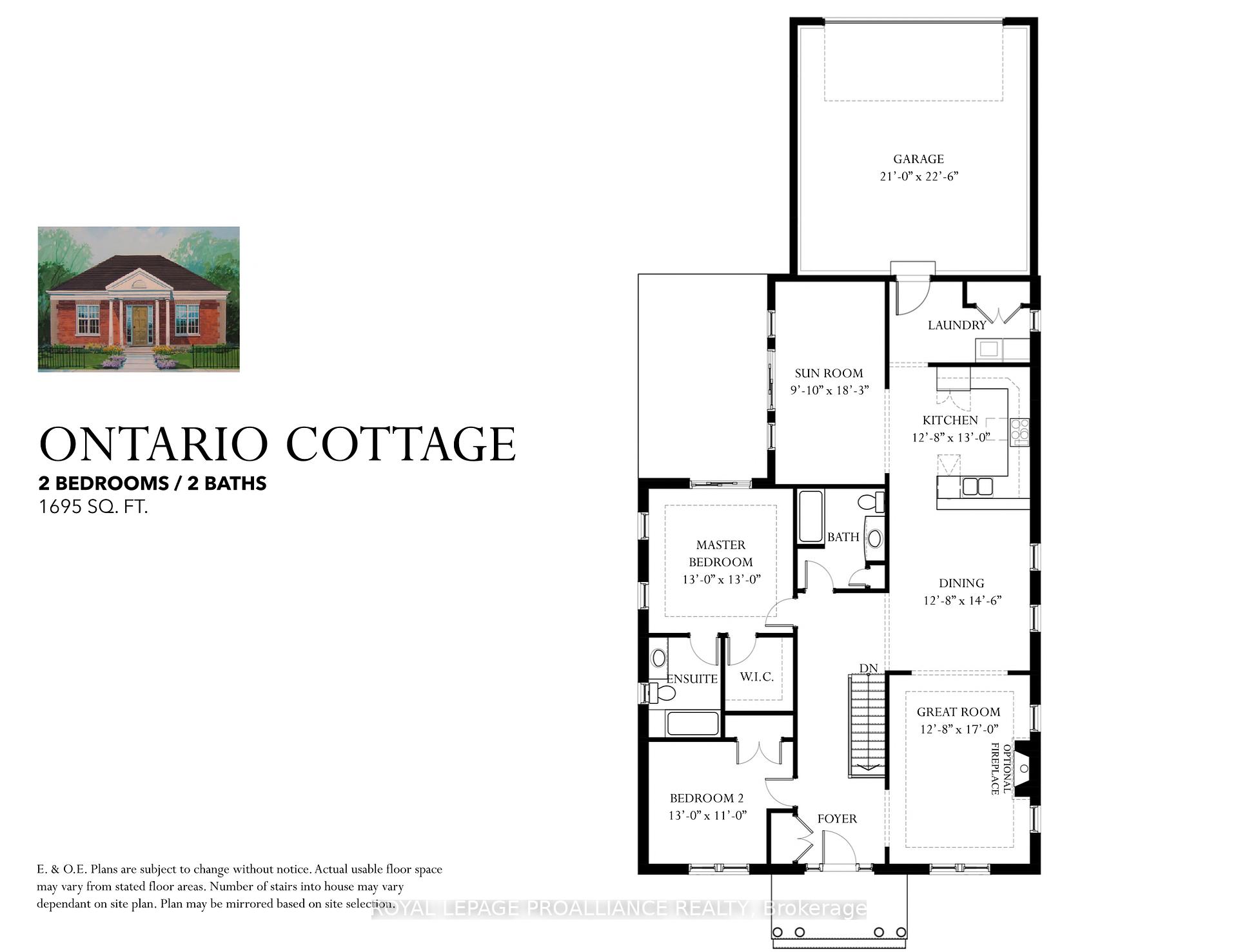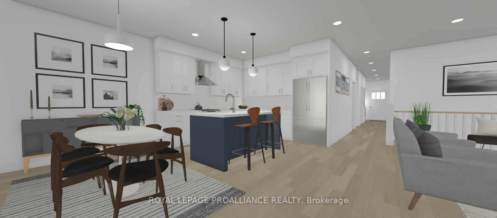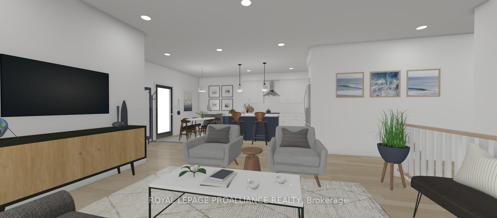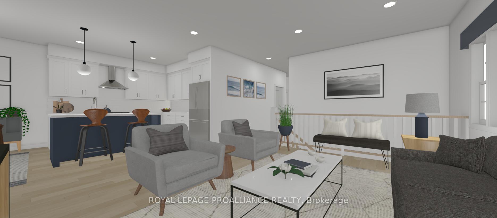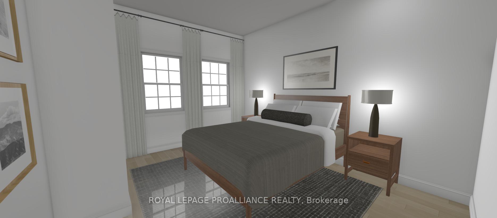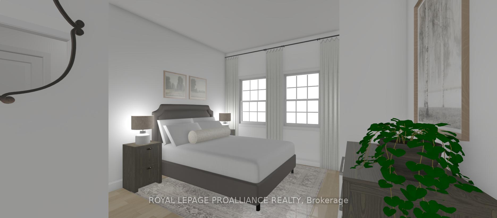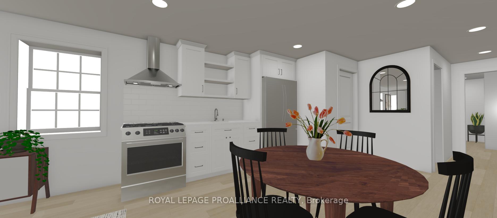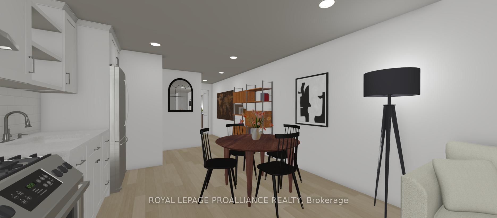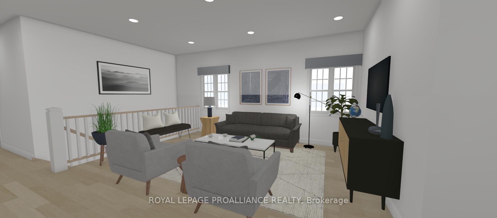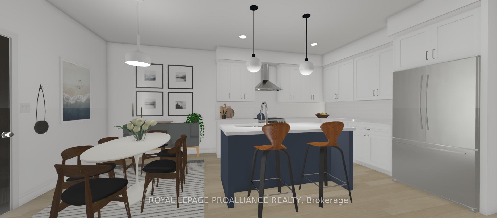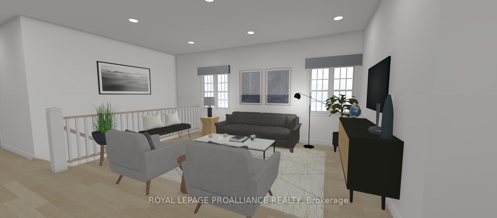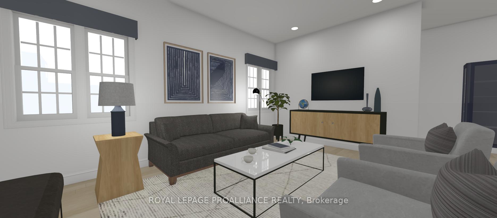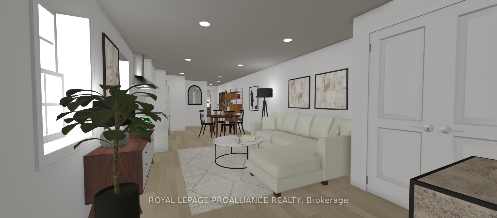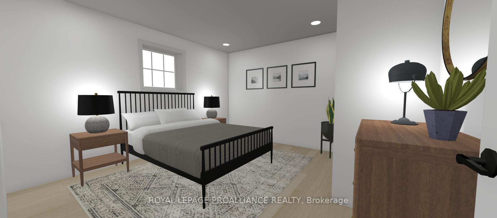$1,159,900
Available - For Sale
Listing ID: X9268269
953 John Fairhurst Blvd , Cobourg, K9A 1L9, Ontario
| Choose your finishes ** TO BE BUILT ** Introducing New Amherst Homes' Calcutt Cottage with 1483 sq ft on the main floor + 721 sq ft lower-level suite, on a 50' frontage pie-shaped lot. Offering 3 bedrooms + 2 full baths on the main-floor, plus a finished 1 bedroom, 1 bathroom in-law suite in the lower level. Perfect for multi-generational living, short and long term rentals. The home includes New Amherst's standard quality features. Notably: quartz counters, vinyl plank flooring, 9' smooth ceilings on the main floor and lower-level. Central air conditioning, 200 amp electrical, fully sodded property and asphalted driveways. Each home is built with care and quality in mind. The unique and upscale community of New Amherst, has interpret and executed the 19th century architecture of Historic Cobourg. |
| Extras: Late 2025 closing - date determined according to timing of firm deal. *Note: virtual images are a designer's concept only. Sign on property noting Lot 31. |
| Price | $1,159,900 |
| Taxes: | $0.00 |
| Address: | 953 John Fairhurst Blvd , Cobourg, K9A 1L9, Ontario |
| Lot Size: | 50.00 x 101.00 (Feet) |
| Acreage: | < .50 |
| Directions/Cross Streets: | NEW AMHERST BLVD |
| Rooms: | 5 |
| Rooms +: | 3 |
| Bedrooms: | 3 |
| Bedrooms +: | 1 |
| Kitchens: | 1 |
| Kitchens +: | 1 |
| Family Room: | N |
| Basement: | Full, Part Fin |
| Approximatly Age: | New |
| Property Type: | Detached |
| Style: | Bungalow |
| Exterior: | Brick |
| Garage Type: | Attached |
| (Parking/)Drive: | Private |
| Drive Parking Spaces: | 1 |
| Pool: | None |
| Approximatly Age: | New |
| Approximatly Square Footage: | 1100-1500 |
| Property Features: | Beach, Golf, Hospital, Park, Public Transit, School Bus Route |
| Fireplace/Stove: | Y |
| Heat Source: | Gas |
| Heat Type: | Forced Air |
| Central Air Conditioning: | Central Air |
| Central Vac: | N |
| Sewers: | Sewers |
| Water: | Municipal |
| Utilities-Cable: | Y |
| Utilities-Hydro: | Y |
| Utilities-Gas: | Y |
| Utilities-Telephone: | A |
$
%
Years
This calculator is for demonstration purposes only. Always consult a professional
financial advisor before making personal financial decisions.
| Although the information displayed is believed to be accurate, no warranties or representations are made of any kind. |
| ROYAL LEPAGE PROALLIANCE REALTY |
|
|

Sean Kim
Broker
Dir:
416-998-1113
Bus:
905-270-2000
Fax:
905-270-0047
| Book Showing | Email a Friend |
Jump To:
At a Glance:
| Type: | Freehold - Detached |
| Area: | Northumberland |
| Municipality: | Cobourg |
| Neighbourhood: | Cobourg |
| Style: | Bungalow |
| Lot Size: | 50.00 x 101.00(Feet) |
| Approximate Age: | New |
| Beds: | 3+1 |
| Baths: | 3 |
| Fireplace: | Y |
| Pool: | None |
Locatin Map:
Payment Calculator:

