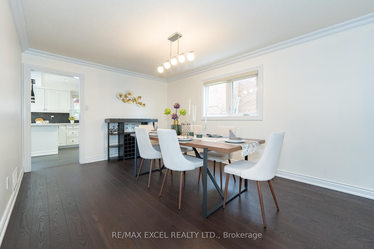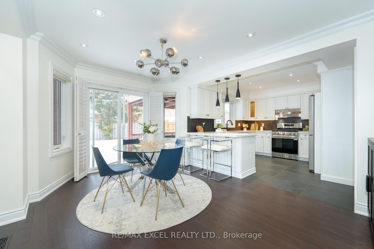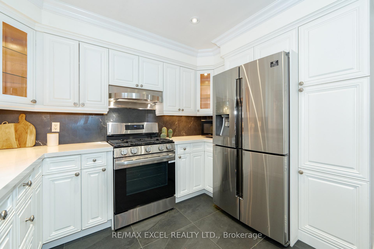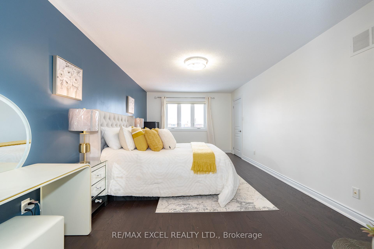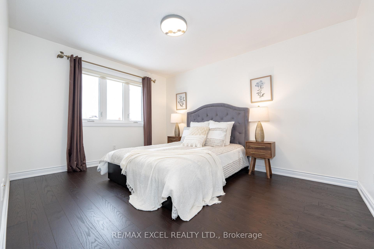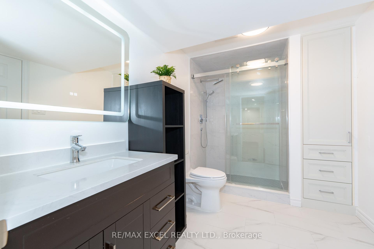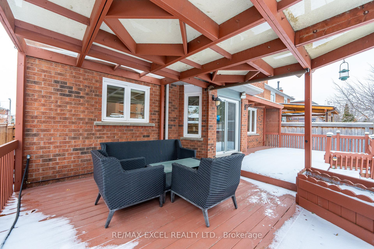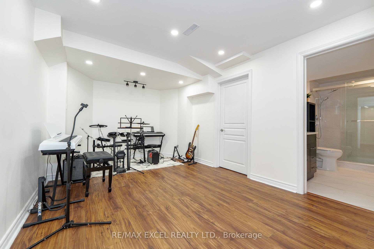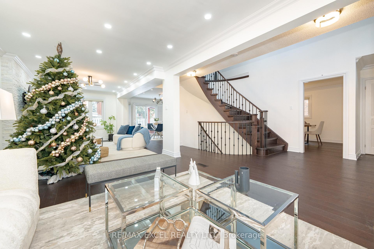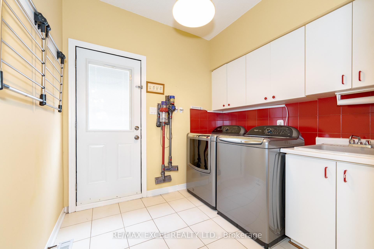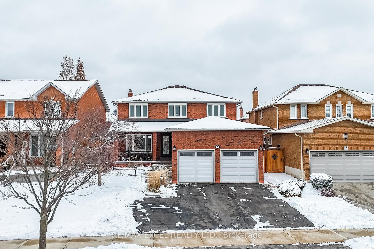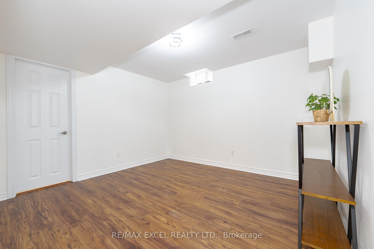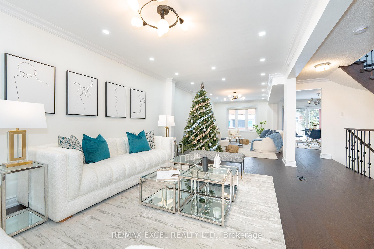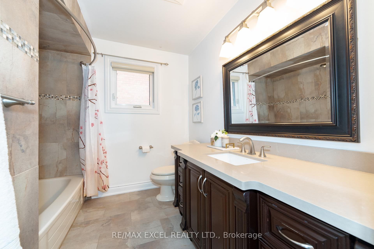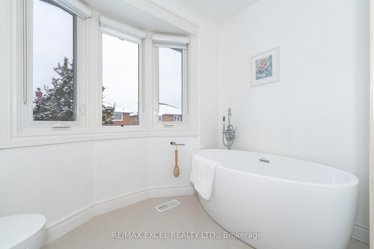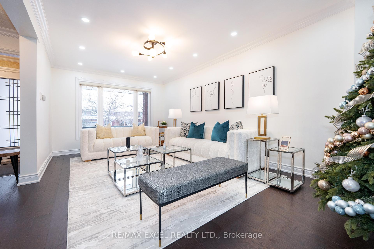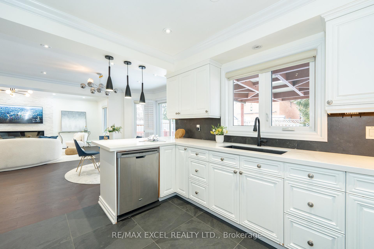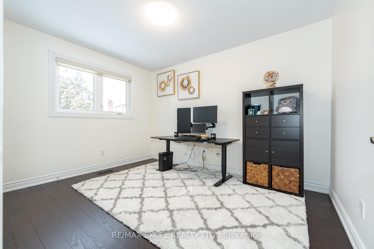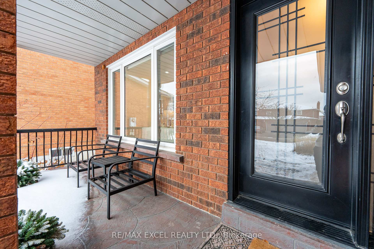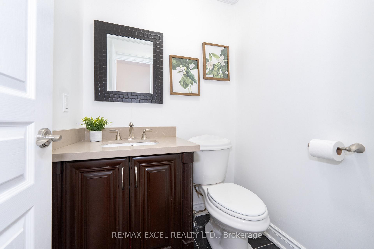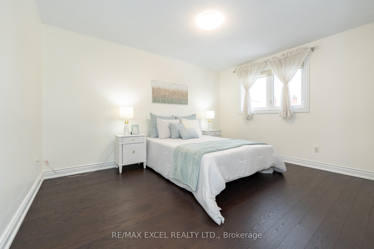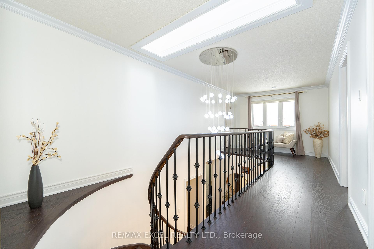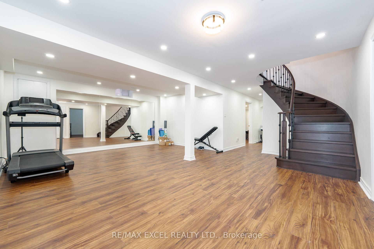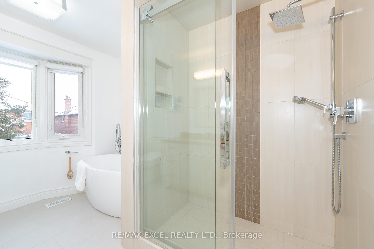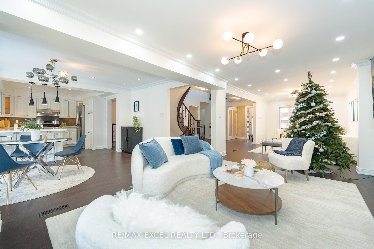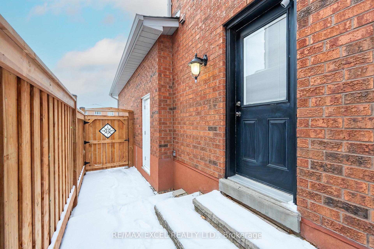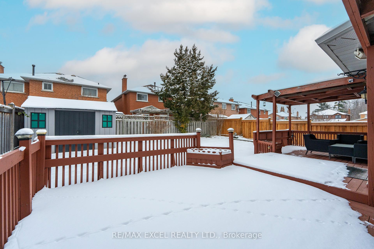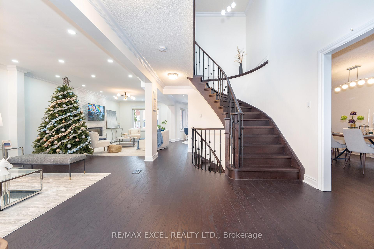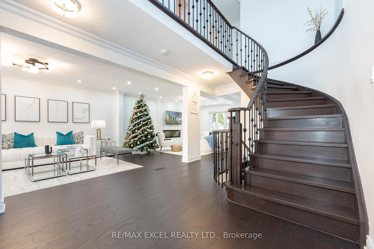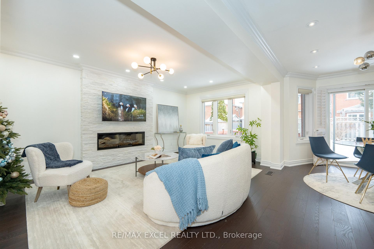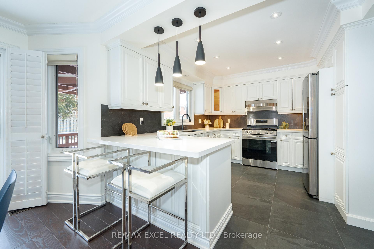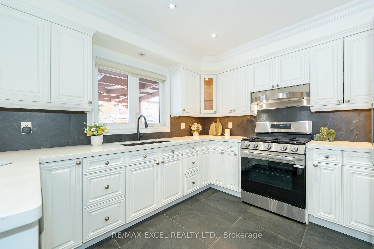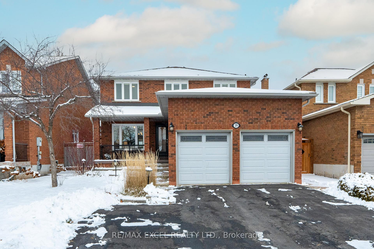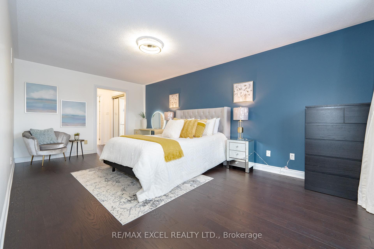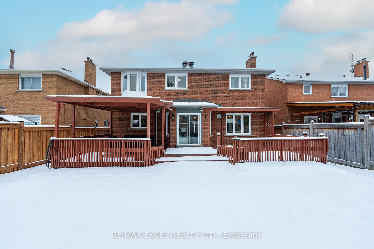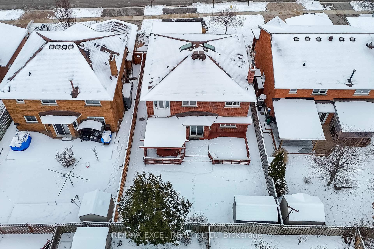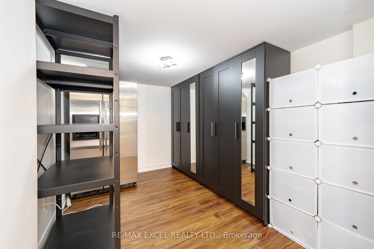$1,499,900
Available - For Sale
Listing ID: N11911329
19 Spring Town Rd , Vaughan, L4L 8G2, Ontario
| Charming Detached Home in the Heart of Woodbridge. Bright & Spacious Layout, featuring 4 Bedrooms and 4 Bathrooms, and Over 3,500 Sq. Ft. of Living Space. Thoughtfully Updated and Move-In Ready! Newly Renovated Throughout, Showcasing Modern Finishes and Impeccable Craftsmanship. $$$ Spent on Recent Upgrades, Hardwood Flooring Throughout, Oak Stairs with Steel Pickets, and a Smooth Ceiling with Plenty of Pot Lights that brighten every corner. Modern Kitchen with Quartz Countertops, a Stylish Backsplash, and Stainless Steel Appliances. The property also includes a Newly Completed Separate Entrance Basement, offering additional living space or rental potential.Enjoy Elegant Crown Moulding Throughout and a Beautiful Backyard with a Pergola and a Large Deck, perfect for entertaining or relaxing. Steps away from parks, schools, shopping, dining, and minutes to major highways and all other amenities!! Don't Miss This Incredible Opportunity to Own a Truly Special Property in One of Vaughan's Most Desirable Communities! |
| Extras: Roof & Skylight (2017)New Furnace (2020)New Air Conditioner (2020)New Chimney (2017) |
| Price | $1,499,900 |
| Taxes: | $5995.97 |
| Address: | 19 Spring Town Rd , Vaughan, L4L 8G2, Ontario |
| Lot Size: | 46.13 x 128.74 (Feet) |
| Directions/Cross Streets: | Weston Rd/ Hwy 7 |
| Rooms: | 9 |
| Rooms +: | 4 |
| Bedrooms: | 4 |
| Bedrooms +: | 2 |
| Kitchens: | 1 |
| Family Room: | Y |
| Basement: | Finished, Sep Entrance |
| Property Type: | Detached |
| Style: | 2-Storey |
| Exterior: | Brick |
| Garage Type: | Attached |
| (Parking/)Drive: | Private |
| Drive Parking Spaces: | 3 |
| Pool: | None |
| Approximatly Square Footage: | 2500-3000 |
| Fireplace/Stove: | Y |
| Heat Source: | Gas |
| Heat Type: | Forced Air |
| Central Air Conditioning: | Central Air |
| Central Vac: | N |
| Laundry Level: | Lower |
| Sewers: | Sewers |
| Water: | Municipal |
| Utilities-Cable: | A |
| Utilities-Hydro: | A |
| Utilities-Gas: | A |
| Utilities-Telephone: | A |
$
%
Years
This calculator is for demonstration purposes only. Always consult a professional
financial advisor before making personal financial decisions.
| Although the information displayed is believed to be accurate, no warranties or representations are made of any kind. |
| RE/MAX EXCEL REALTY LTD. |
|
|

Sean Kim
Broker
Dir:
416-998-1113
Bus:
905-270-2000
Fax:
905-270-0047
| Virtual Tour | Book Showing | Email a Friend |
Jump To:
At a Glance:
| Type: | Freehold - Detached |
| Area: | York |
| Municipality: | Vaughan |
| Neighbourhood: | West Woodbridge |
| Style: | 2-Storey |
| Lot Size: | 46.13 x 128.74(Feet) |
| Tax: | $5,995.97 |
| Beds: | 4+2 |
| Baths: | 4 |
| Fireplace: | Y |
| Pool: | None |
Locatin Map:
Payment Calculator:

