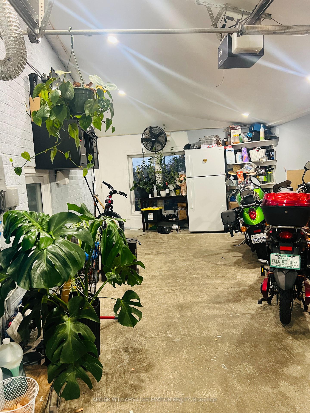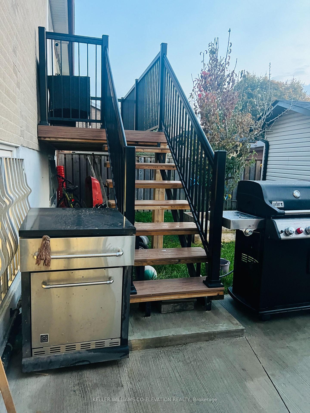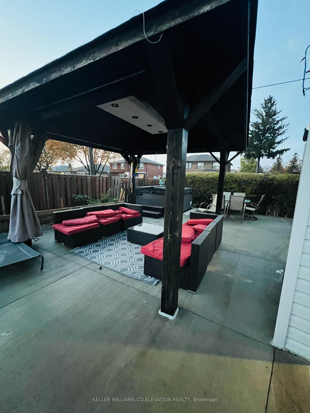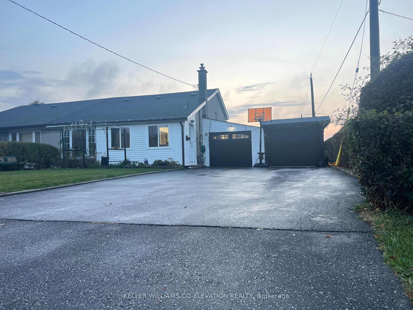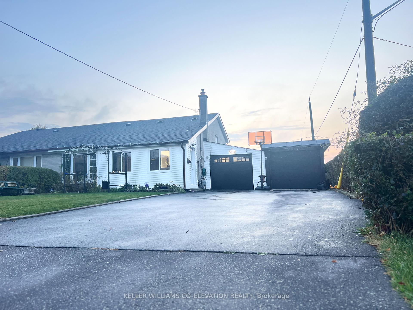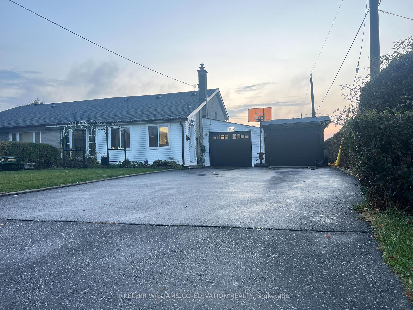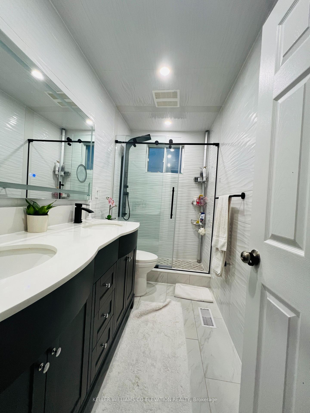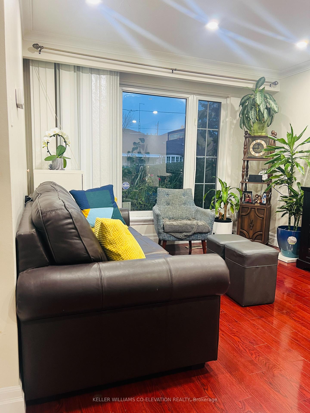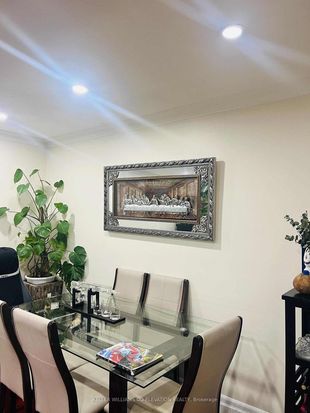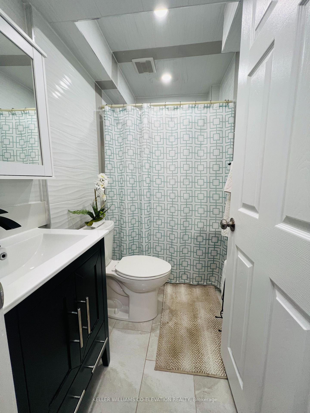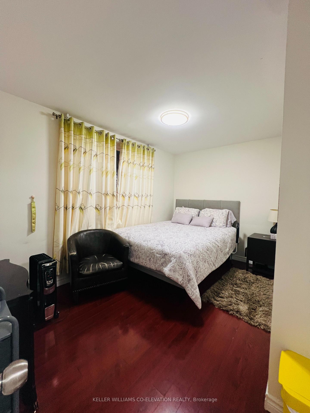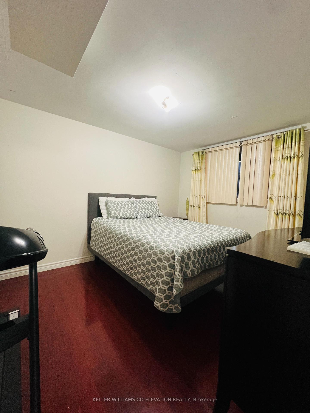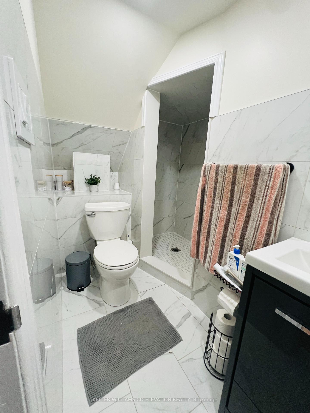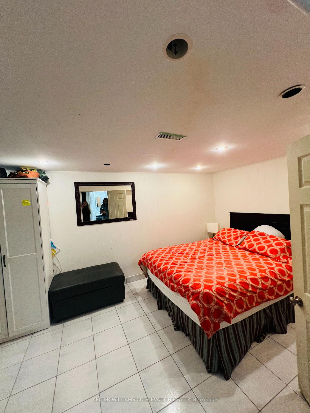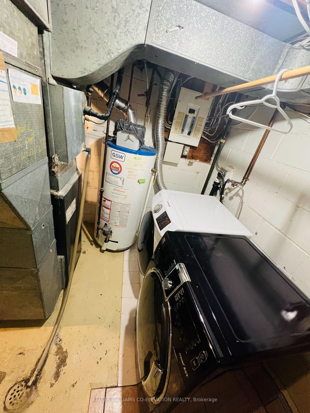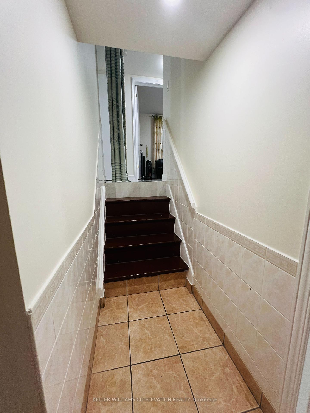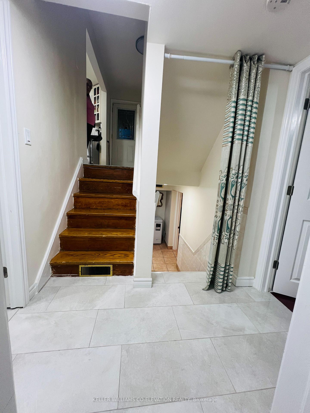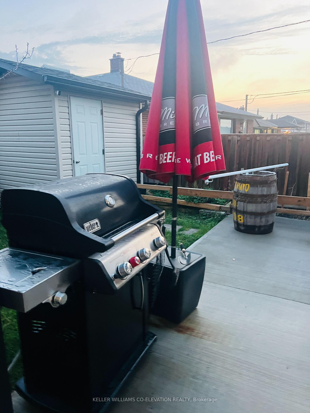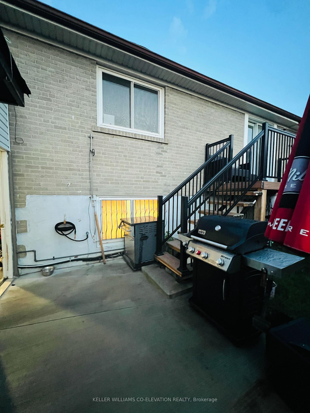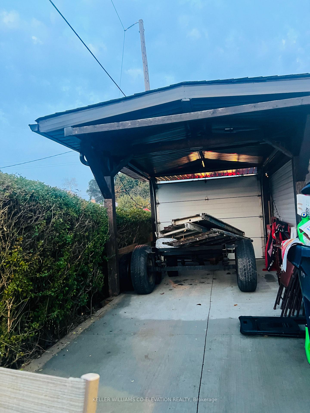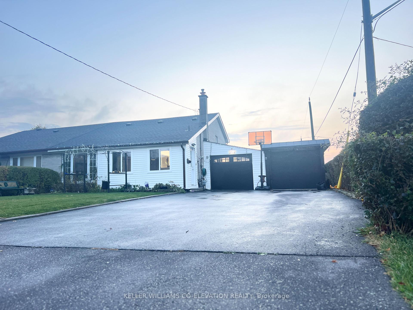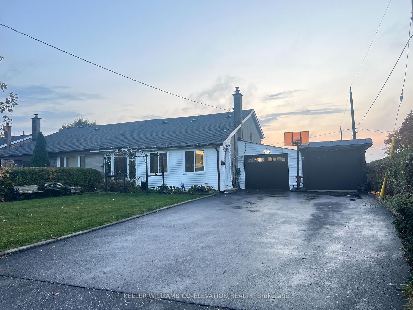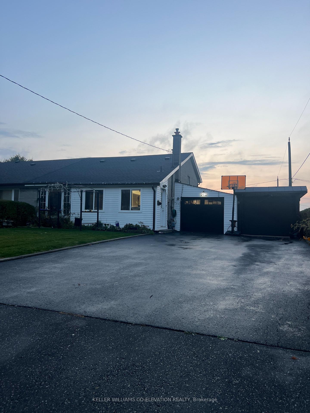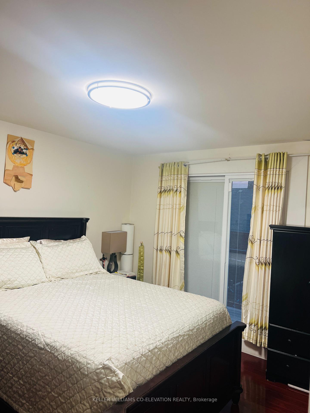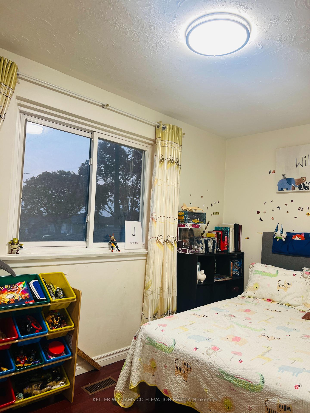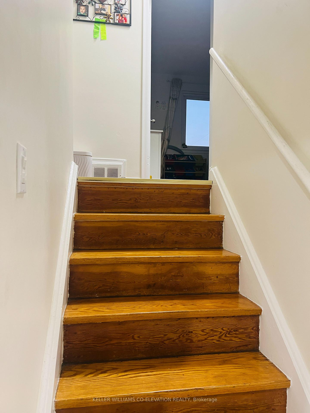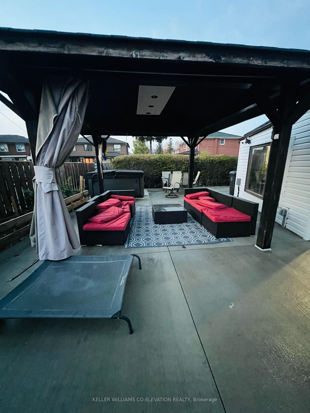$4,450
Available - For Rent
Listing ID: W11910269
108 Laura Rd , Toronto, M3N 1Z9, Ontario
| First time for lease, entire house, Enjoy this spacious 4+1 bedroom, 3-full bathrooms, in a 4-level backsplit home, complete with insuite laundry. The kitchen features stainless steel appliances, w/granite countertop, the large patio offers great outdoor space w/gazebo for bbq to entertain family and friends. it also includes a garage for one car, with plenty of additional parking on the driveway. Don't miss out on this wonderful rental opportunity near major hwys 400/ 401, parks & schools, and a great family community. Available immediate or February 1st. |
| Price | $4,450 |
| Address: | 108 Laura Rd , Toronto, M3N 1Z9, Ontario |
| Directions/Cross Streets: | Jane/Sheppard |
| Rooms: | 7 |
| Rooms +: | 2 |
| Bedrooms: | 4 |
| Bedrooms +: | 1 |
| Kitchens: | 1 |
| Family Room: | N |
| Basement: | Finished |
| Furnished: | N |
| Property Type: | Detached |
| Style: | Backsplit 4 |
| Exterior: | Brick |
| Garage Type: | Attached |
| (Parking/)Drive: | Pvt Double |
| Drive Parking Spaces: | 2 |
| Pool: | None |
| Private Entrance: | Y |
| Other Structures: | Garden Shed |
| CAC Included: | Y |
| Parking Included: | Y |
| Fireplace/Stove: | N |
| Heat Source: | Gas |
| Heat Type: | Forced Air |
| Central Air Conditioning: | Central Air |
| Central Vac: | N |
| Laundry Level: | Lower |
| Sewers: | Sewers |
| Water: | Municipal |
| Utilities-Cable: | N |
| Utilities-Hydro: | N |
| Utilities-Gas: | N |
| Utilities-Telephone: | N |
| Although the information displayed is believed to be accurate, no warranties or representations are made of any kind. |
| KELLER WILLIAMS CO-ELEVATION REALTY |
|
|

Sean Kim
Broker
Dir:
416-998-1113
Bus:
905-270-2000
Fax:
905-270-0047
| Book Showing | Email a Friend |
Jump To:
At a Glance:
| Type: | Freehold - Detached |
| Area: | Toronto |
| Municipality: | Toronto |
| Neighbourhood: | Glenfield-Jane Heights |
| Style: | Backsplit 4 |
| Beds: | 4+1 |
| Baths: | 3 |
| Fireplace: | N |
| Pool: | None |
Locatin Map:

