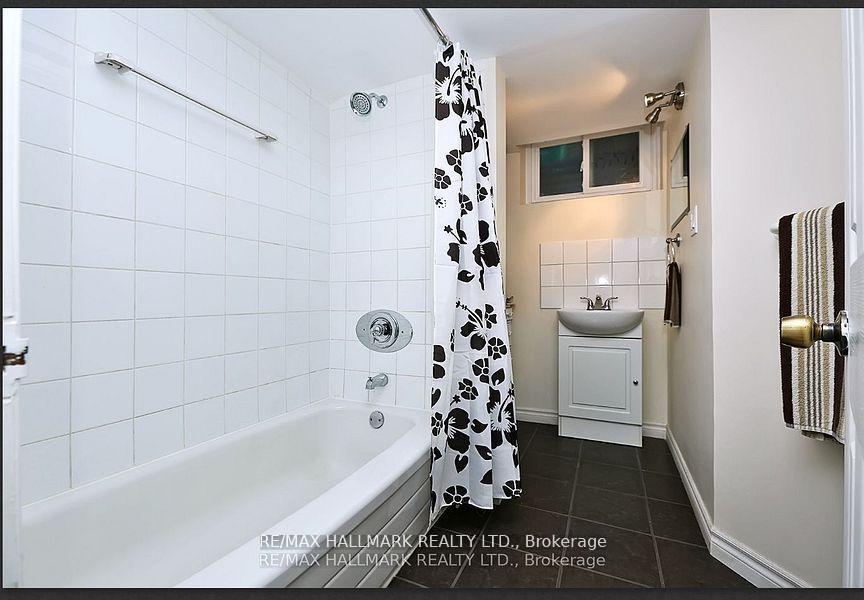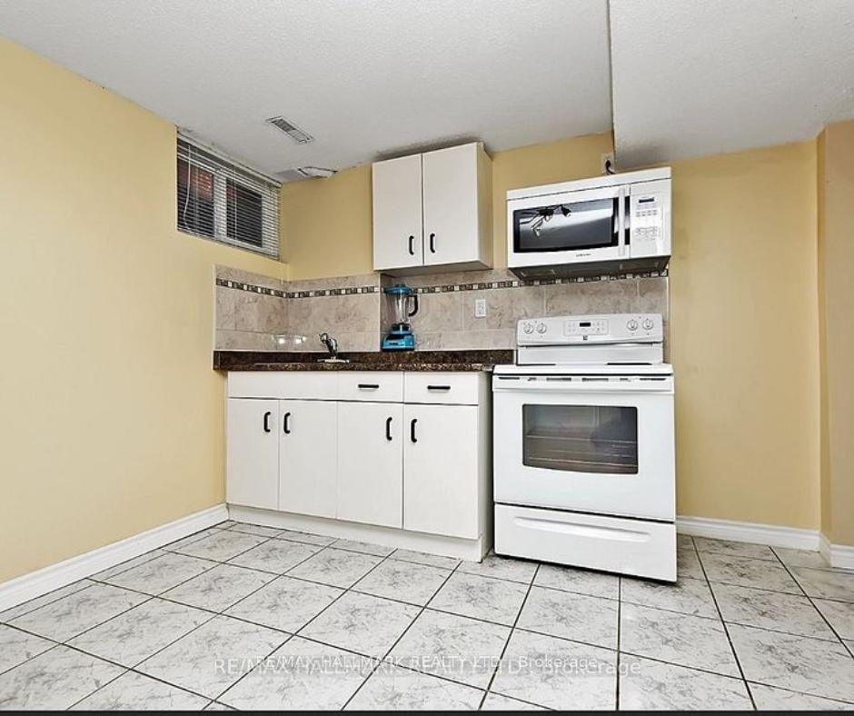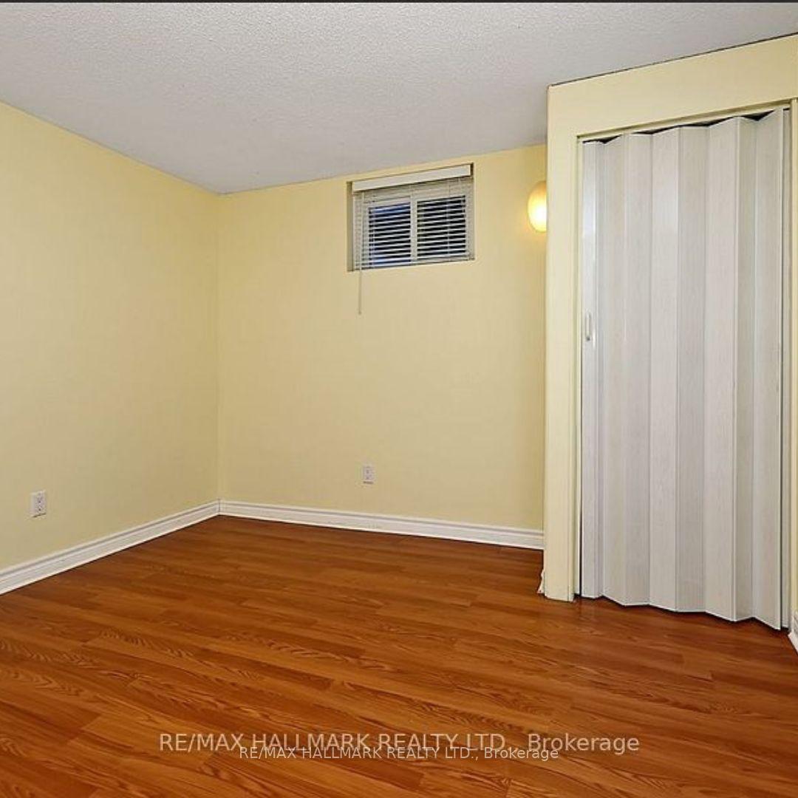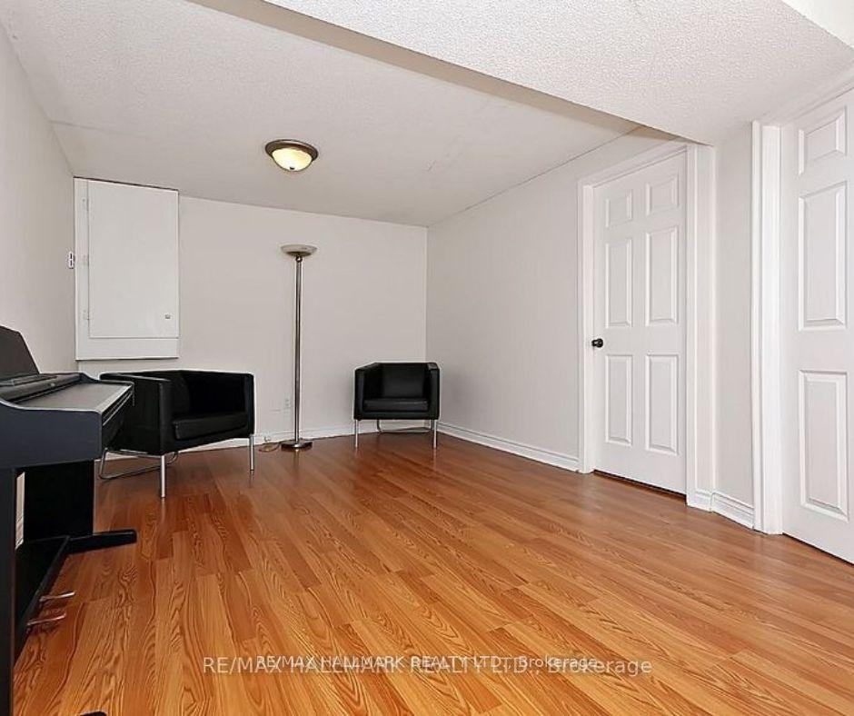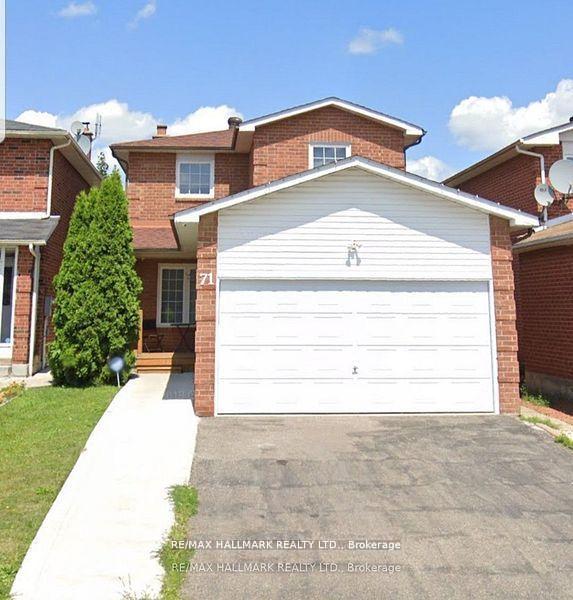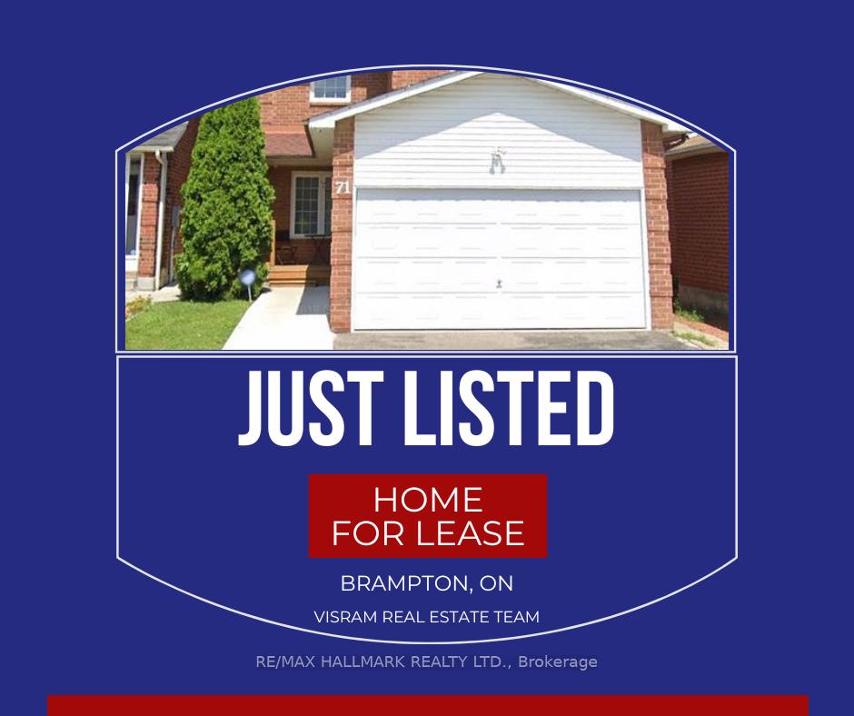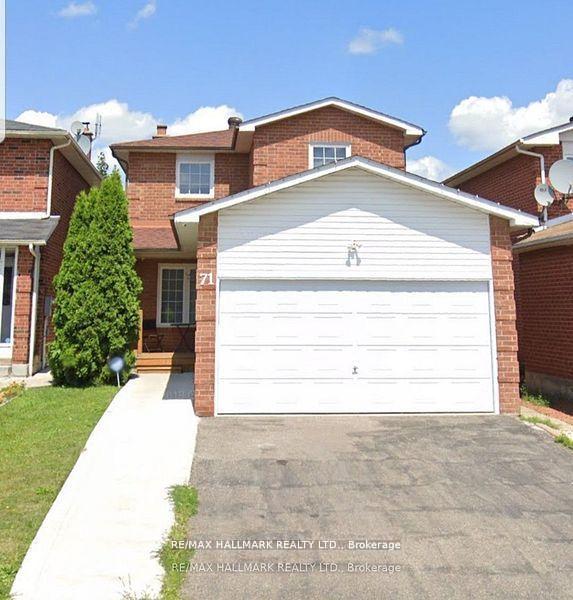$1,450
Available - For Rent
Listing ID: W11910337
71 Ecclestone Dr , Brampton, L6X 3M7, Ontario
| This Lovely Unit In A Detached 2-Storey Home Is Nestled In One Of The Most Convenient Parts Of Brampton. Located Close To Parks, Grocery Stores, Walmart, Service Ontario, Major Banks, Highway 410, Schools, And Public Transit. This Home Features One Bedroom With Ensuite Laundry, An Open Concept Kitchen That Flows Into A Spacious And Inviting Living Room. For Extra Privacy You Have Your Own Separate Entrance! Don't Miss Your Chance To Come Check Out This Lovely Home!!! |
| Price | $1,450 |
| Address: | 71 Ecclestone Dr , Brampton, L6X 3M7, Ontario |
| Directions/Cross Streets: | Williams Parkway & Main St N |
| Rooms: | 5 |
| Bedrooms: | 1 |
| Bedrooms +: | |
| Kitchens: | 1 |
| Family Room: | N |
| Basement: | Finished |
| Furnished: | N |
| Property Type: | Detached |
| Style: | 2-Storey |
| Exterior: | Brick |
| Garage Type: | Attached |
| (Parking/)Drive: | Available |
| Drive Parking Spaces: | 1 |
| Pool: | None |
| Private Entrance: | Y |
| Laundry Access: | Ensuite |
| Parking Included: | Y |
| Fireplace/Stove: | N |
| Heat Source: | Gas |
| Heat Type: | Forced Air |
| Central Air Conditioning: | Central Air |
| Central Vac: | N |
| Sewers: | Sewers |
| Water: | Municipal |
| Although the information displayed is believed to be accurate, no warranties or representations are made of any kind. |
| RE/MAX HALLMARK REALTY LTD. |
|
|

Sean Kim
Broker
Dir:
416-998-1113
Bus:
905-270-2000
Fax:
905-270-0047
| Book Showing | Email a Friend |
Jump To:
At a Glance:
| Type: | Freehold - Detached |
| Area: | Peel |
| Municipality: | Brampton |
| Neighbourhood: | Brampton West |
| Style: | 2-Storey |
| Beds: | 1 |
| Baths: | 1 |
| Fireplace: | N |
| Pool: | None |
Locatin Map:

