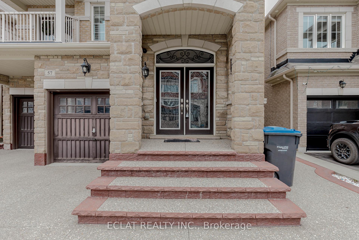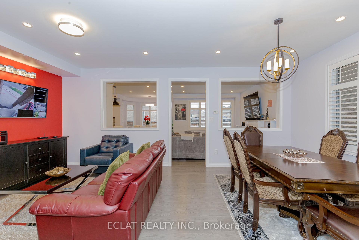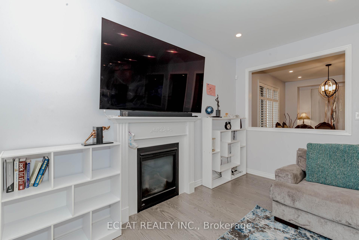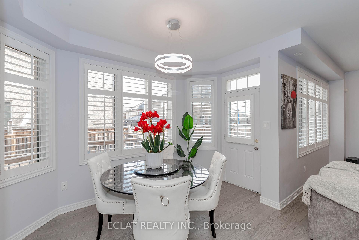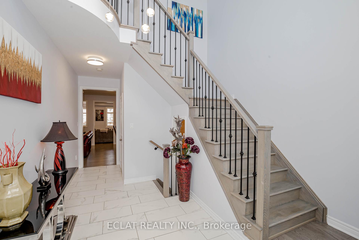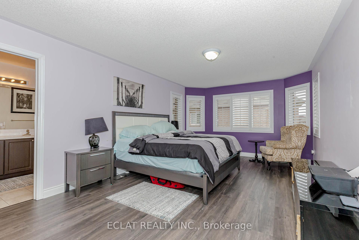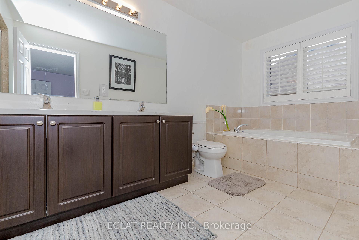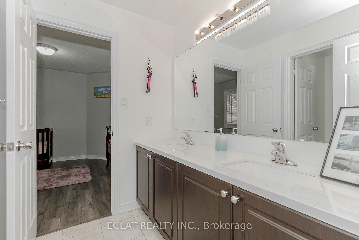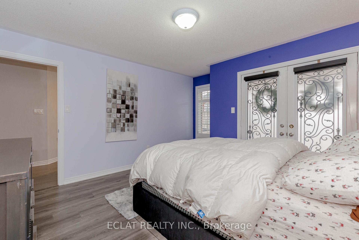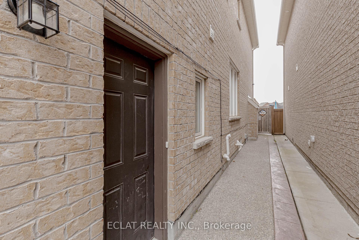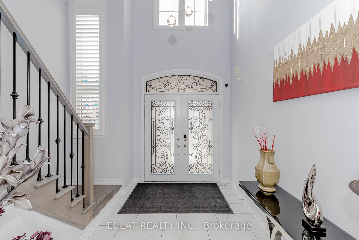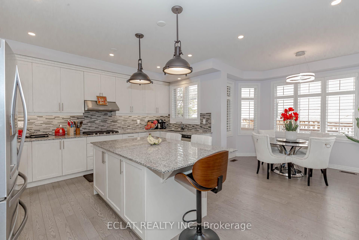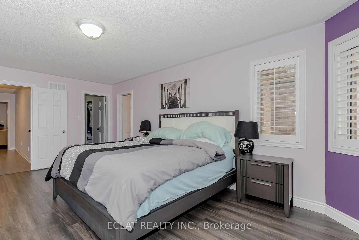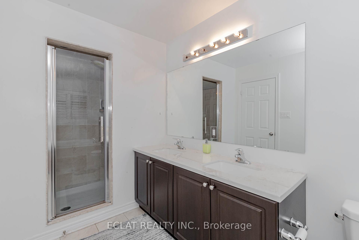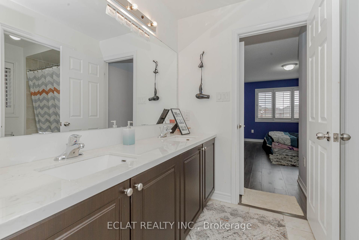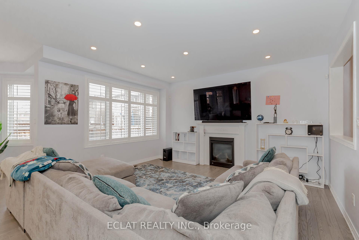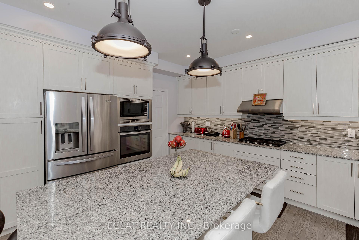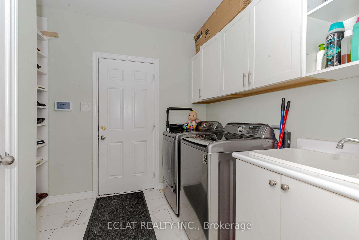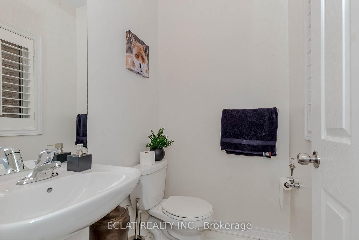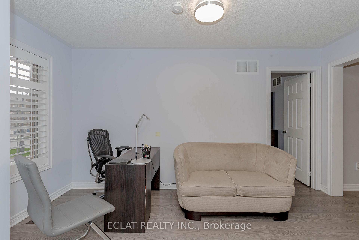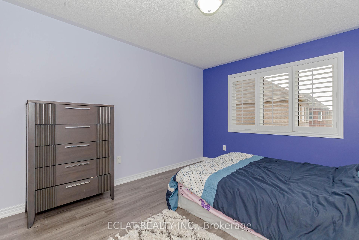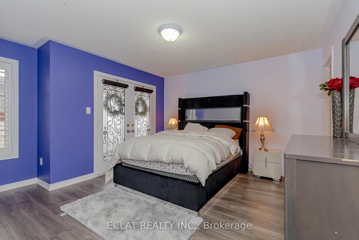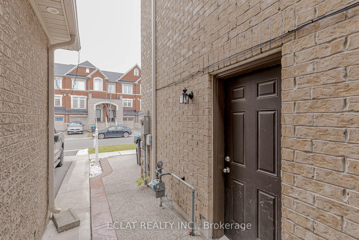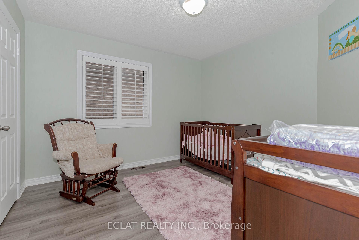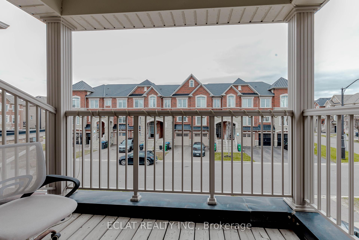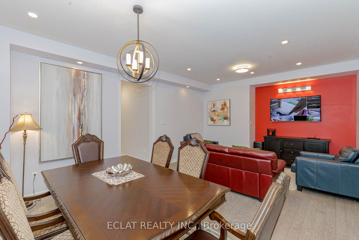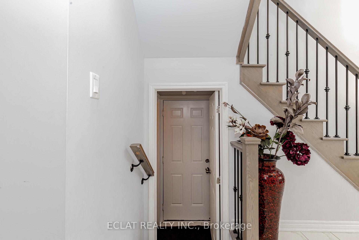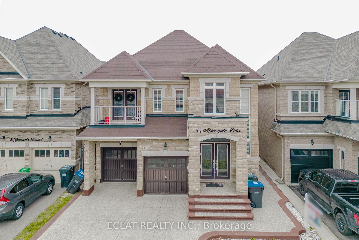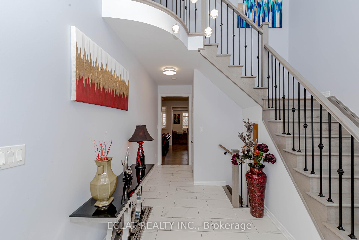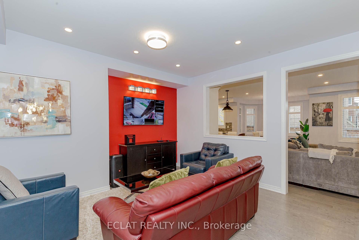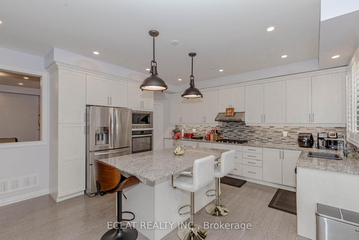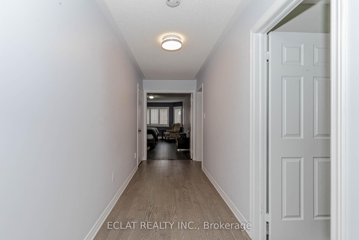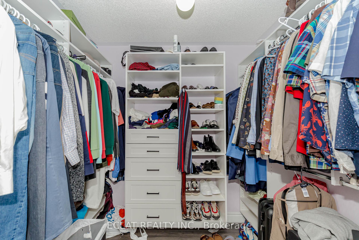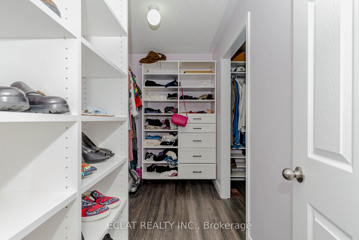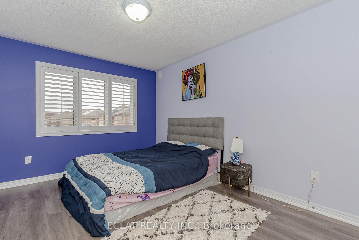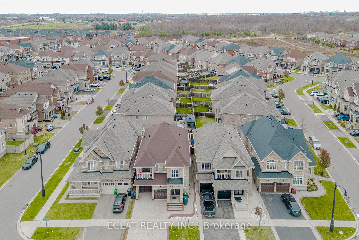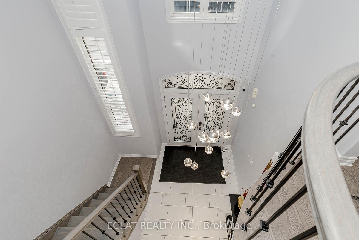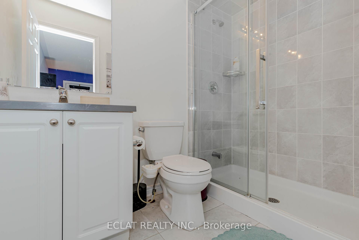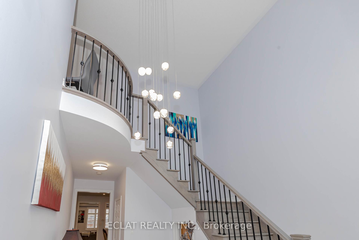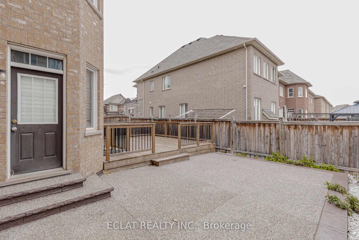$1,425,000
Available - For Sale
Listing ID: W11910509
57 Aldersgate Dr , Brampton, L7A 3Z9, Ontario
| Welcome to 57 Aldersgate Dr In The Highly Desirable In A Prime Neighborhood Northwest Brampton Community. This Immaculate House Features A Family Rm & Completely Carpet Free Interior An Open-Concept Living Room The main Floor Also, Boasts California Shutters, Pot Lights, & Modern Kitchen With Granite Countertops. 2nd Floor Boasts Master Bedroom With 5 Piece Ensuite & Oversized His & Hers Walk In Closet. 3 Large Spacious Bdrms. 2Bed Ensuite. Third & Fourth Bedroom En-suites Are Connected By A Jack & Jill Bath, Offering Both Comfort & functionality. ALOT OF UPGRADES Finished Basement With 2 Bedrooms, 1 Washroom With Separate Entrance & Laundry. Seeing Is Believing. |
| Extras: Motivated Seller. Show With Confidence. Offer Welcome At Anytime. |
| Price | $1,425,000 |
| Taxes: | $7504.45 |
| Address: | 57 Aldersgate Dr , Brampton, L7A 3Z9, Ontario |
| Lot Size: | 38.06 x 90.22 (Feet) |
| Directions/Cross Streets: | Sandalwood/Mississauga Road |
| Rooms: | 9 |
| Rooms +: | 3 |
| Bedrooms: | 4 |
| Bedrooms +: | 2 |
| Kitchens: | 1 |
| Kitchens +: | 1 |
| Family Room: | Y |
| Basement: | Finished, Sep Entrance |
| Property Type: | Detached |
| Style: | 2-Storey |
| Exterior: | Brick, Stone |
| Garage Type: | Built-In |
| (Parking/)Drive: | Private |
| Drive Parking Spaces: | 2 |
| Pool: | None |
| Approximatly Square Footage: | 2500-3000 |
| Fireplace/Stove: | Y |
| Heat Source: | Gas |
| Heat Type: | Forced Air |
| Central Air Conditioning: | Central Air |
| Central Vac: | Y |
| Sewers: | Sewers |
| Water: | Municipal |
$
%
Years
This calculator is for demonstration purposes only. Always consult a professional
financial advisor before making personal financial decisions.
| Although the information displayed is believed to be accurate, no warranties or representations are made of any kind. |
| ECLAT REALTY INC. |
|
|

Sean Kim
Broker
Dir:
416-998-1113
Bus:
905-270-2000
Fax:
905-270-0047
| Book Showing | Email a Friend |
Jump To:
At a Glance:
| Type: | Freehold - Detached |
| Area: | Peel |
| Municipality: | Brampton |
| Neighbourhood: | Northwest Brampton |
| Style: | 2-Storey |
| Lot Size: | 38.06 x 90.22(Feet) |
| Tax: | $7,504.45 |
| Beds: | 4+2 |
| Baths: | 5 |
| Fireplace: | Y |
| Pool: | None |
Locatin Map:
Payment Calculator:

