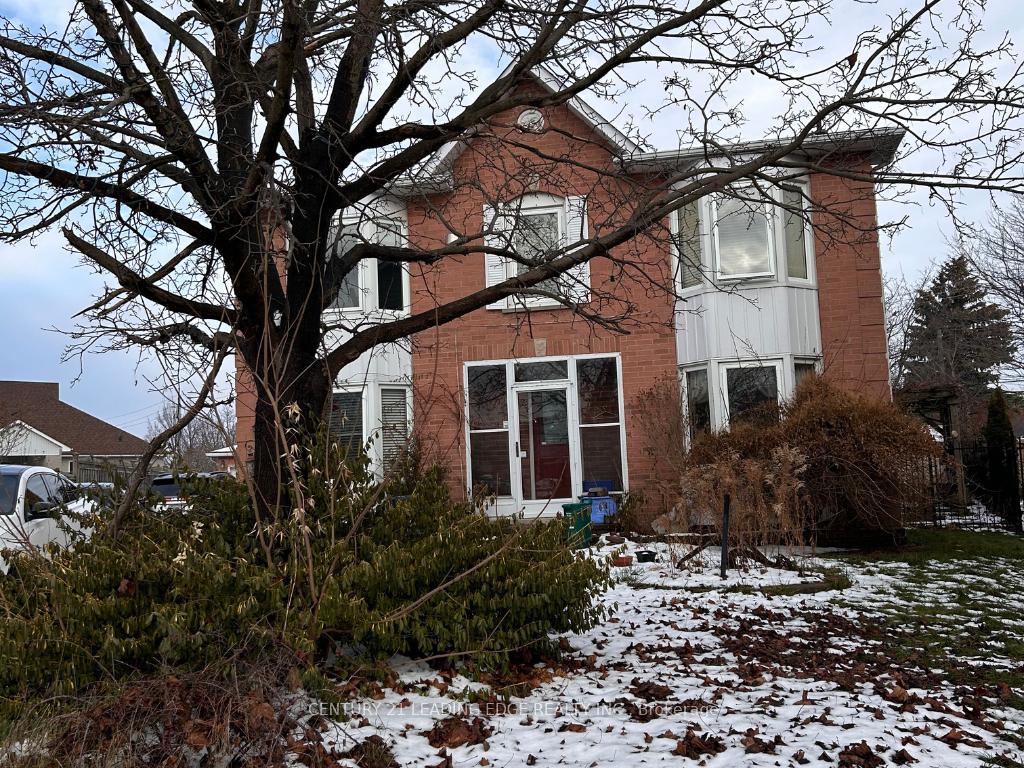$989,800
Available - For Sale
Listing ID: E11910959
14 Holden Crt , Whitby, L1N 9A1, Ontario

| Welcome to 14 Holden Ct, a 4+2 bedroom, nestled in a quiet cul-de-sac in one of Whitby's sought-after neighborhoods. The main floor offers a bright living room and family room combination, featuring a fireplace and large windows that fill the space with natural light. The Family size kitchen is equipped with a commercial-sized refrigerator, Wolf gas stove, built-in oven, and a warming drawer, granite countertops, large sink and a breakfast area. Upstairs, you'll find 4 spacious bedrooms, including a primary suite with a walk-in closet featuring built-in organizers, a private ensuite bathroom, and a cozy fireplace. A shared bathroom with laundry completes the upper level, offering both convenience and practicality. The home does require some updating to bring out its full potential. The basement provides additional versatility with 2 bedrooms and a kitchen area. Step outside to a generously sized backyard that's perfect for entertaining or relaxing. Highlights include a pergola, a shed, and a sunroom with skylights and multiple sliding doors that overlook the yard. A 6-car detached garage offers ample parking and storage options. Situated on a large lot, this home is close to Whitby Mall, shopping, schools, transit, and just a short drive to Highway 401, making it ideal for families and commuters alike. This property has great bones, abundant space, and an opportunity to add your own style. |
| Extras: This property does not have a sidewalk. |
| Price | $989,800 |
| Taxes: | $6668.00 |
| Address: | 14 Holden Crt , Whitby, L1N 9A1, Ontario |
| Lot Size: | 38.71 x 125.13 (Feet) |
| Acreage: | < .50 |
| Directions/Cross Streets: | Dundas St E & Kendalwood Rd |
| Rooms: | 10 |
| Rooms +: | 2 |
| Bedrooms: | 4 |
| Bedrooms +: | 2 |
| Kitchens: | 1 |
| Kitchens +: | 1 |
| Family Room: | Y |
| Basement: | Finished |
| Property Type: | Detached |
| Style: | 2-Storey |
| Exterior: | Alum Siding, Brick |
| Garage Type: | Detached |
| (Parking/)Drive: | Available |
| Drive Parking Spaces: | 3 |
| Pool: | None |
| Other Structures: | Garden Shed |
| Property Features: | Cul De Sac, Fenced Yard, Park, Place Of Worship, Public Transit, School |
| Fireplace/Stove: | Y |
| Heat Source: | Gas |
| Heat Type: | Forced Air |
| Central Air Conditioning: | Central Air |
| Central Vac: | Y |
| Laundry Level: | Upper |
| Sewers: | Sewers |
| Water: | Municipal |
| Utilities-Cable: | A |
| Utilities-Hydro: | A |
| Utilities-Gas: | A |
| Utilities-Telephone: | A |
$
%
Years
This calculator is for demonstration purposes only. Always consult a professional
financial advisor before making personal financial decisions.
| Although the information displayed is believed to be accurate, no warranties or representations are made of any kind. |
| CENTURY 21 LEADING EDGE REALTY INC. |
|
|

Sean Kim
Broker
Dir:
416-998-1113
Bus:
905-270-2000
Fax:
905-270-0047
| Book Showing | Email a Friend |
Jump To:
At a Glance:
| Type: | Freehold - Detached |
| Area: | Durham |
| Municipality: | Whitby |
| Neighbourhood: | Blue Grass Meadows |
| Style: | 2-Storey |
| Lot Size: | 38.71 x 125.13(Feet) |
| Tax: | $6,668 |
| Beds: | 4+2 |
| Baths: | 4 |
| Fireplace: | Y |
| Pool: | None |
Locatin Map:
Payment Calculator:



