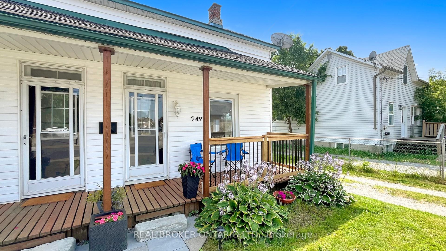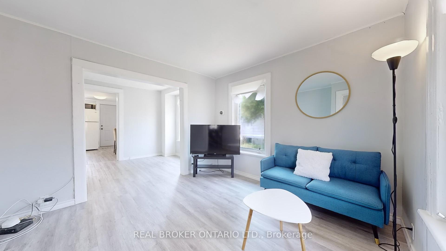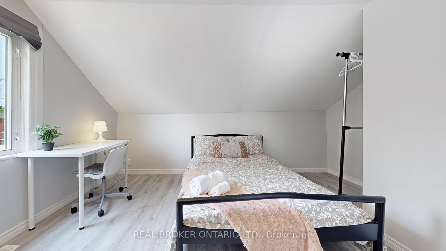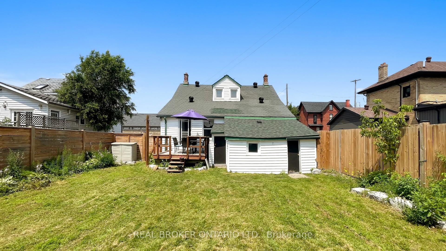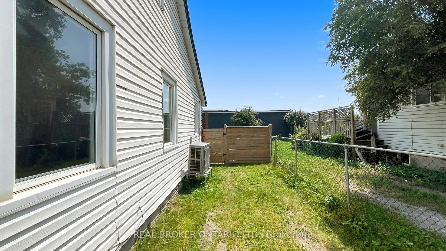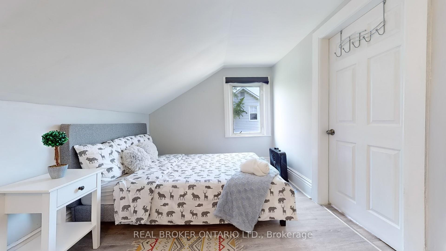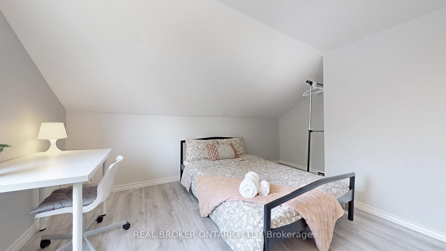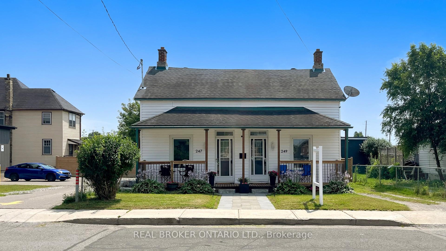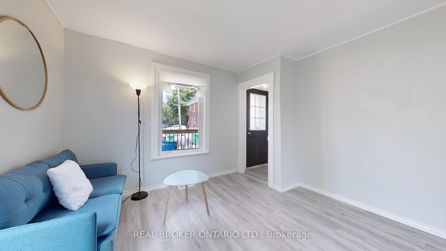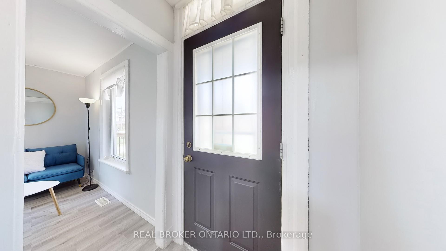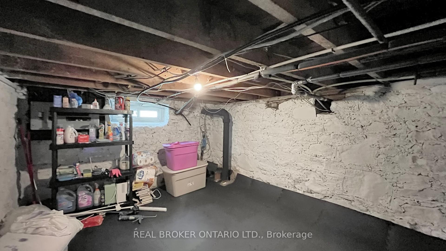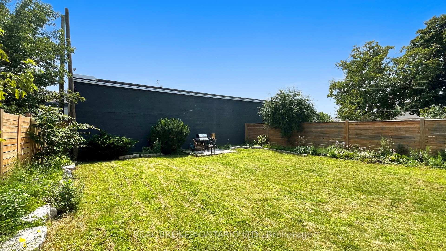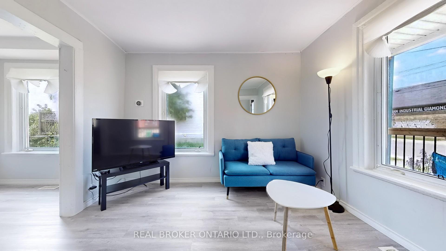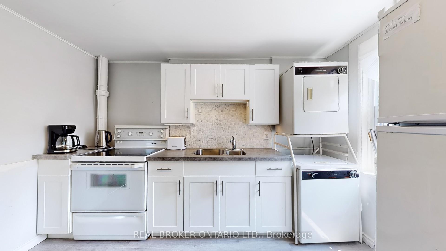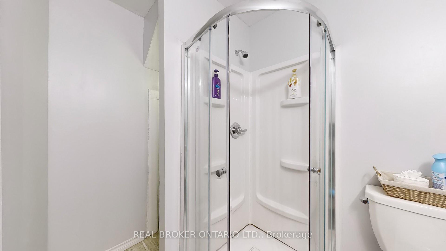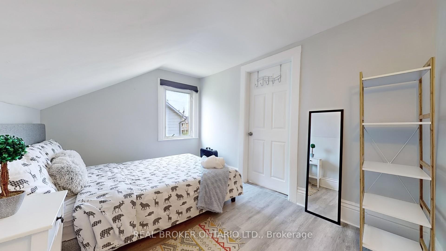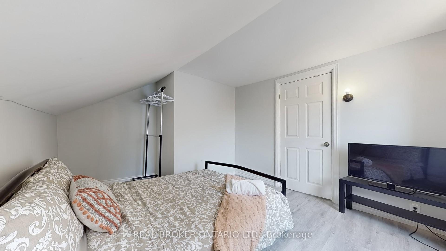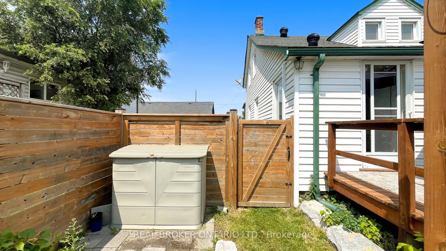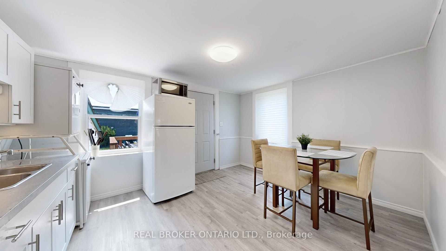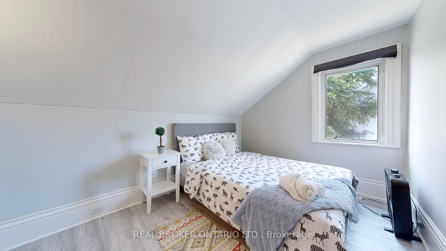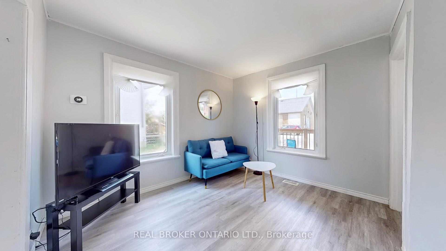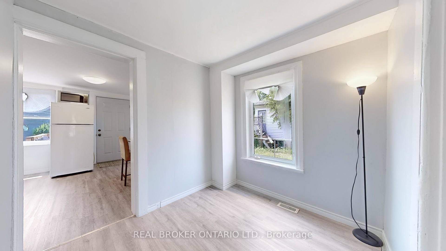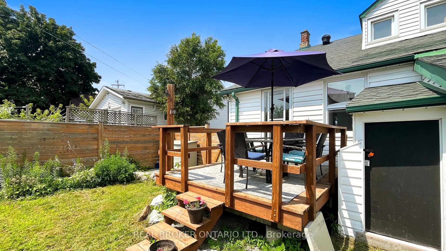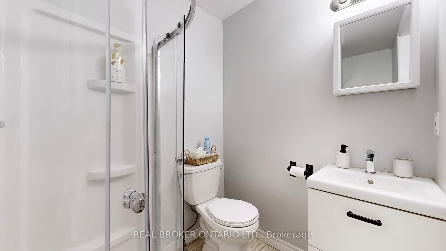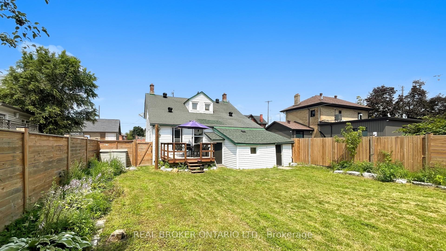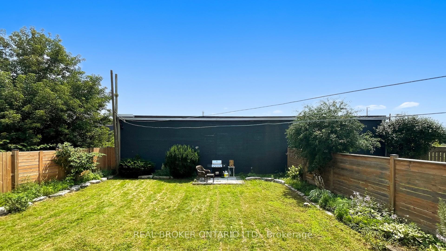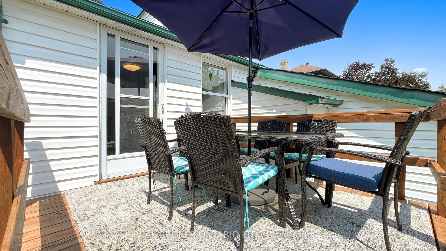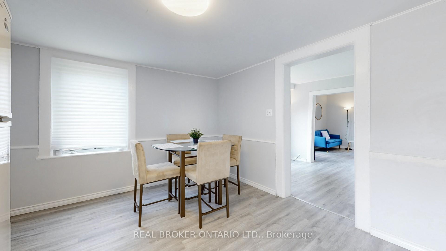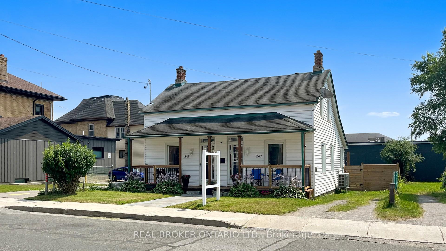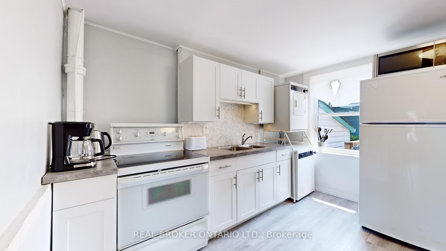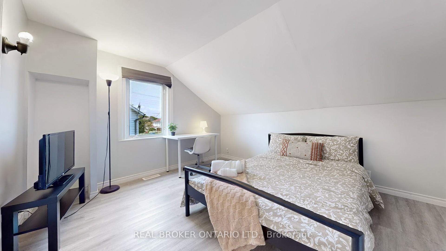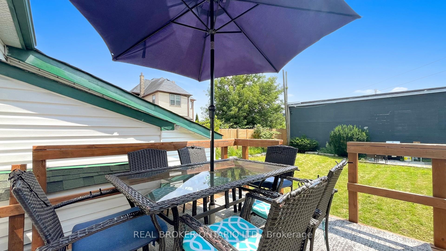$499,999
Available - For Sale
Listing ID: X11911575
247/249 Wolfe St , Peterborough, K9J 2L1, Ontario
| Welcome to this lovely renovated duplex located in the heart of Peterborough! 2 beds 2 baths in each sep unit!! Recent upgrades include new windows throughout, brand new vinyl plank flooring, and a complete repainting of the interior and exterior. Green energy heat pump to save on your gas bills. The bathrooms and plumbing were also beautifully updated from 2022-2024. Enjoy the fully fenced yard, perfect for outdoor gatherings and pets. Centrally located, this home is just a stone's throw away from the city bus route and within walking distance to a variety of restaurants, shopping options, and the recreational offerings of Del Crary Park and Sherbrooke Park. Families will appreciate the proximity to both private and public schools, making this an ideal location for all. The C-4 commercial zoning allows for a multitude of uses, providing the opportunity to live on one side and work on the other an excellent arrangement for entrepreneurs. Additionally, this home is currently a successful Airbnb. EACH unit brings in $3000/month consistently. Don't miss out on this fantastic opportunity to own a versatile property in a prime location! |
| Price | $499,999 |
| Taxes: | $2544.42 |
| Assessment Year: | 2024 |
| Address: | 247/249 Wolfe St , Peterborough, K9J 2L1, Ontario |
| Lot Size: | 43.57 x 96.00 (Feet) |
| Acreage: | < .50 |
| Directions/Cross Streets: | Between Aylmer St & Bethune St |
| Rooms: | 9 |
| Bedrooms: | 4 |
| Bedrooms +: | |
| Kitchens: | 2 |
| Family Room: | N |
| Basement: | Crawl Space |
| Property Type: | Duplex |
| Style: | 2-Storey |
| Exterior: | Vinyl Siding |
| Garage Type: | None |
| (Parking/)Drive: | Mutual |
| Drive Parking Spaces: | 3 |
| Pool: | None |
| Fireplace/Stove: | N |
| Heat Source: | Gas |
| Heat Type: | Forced Air |
| Central Air Conditioning: | None |
| Central Vac: | N |
| Sewers: | Sewers |
| Water: | Municipal |
$
%
Years
This calculator is for demonstration purposes only. Always consult a professional
financial advisor before making personal financial decisions.
| Although the information displayed is believed to be accurate, no warranties or representations are made of any kind. |
| REAL BROKER ONTARIO LTD. |
|
|

Sean Kim
Broker
Dir:
416-998-1113
Bus:
905-270-2000
Fax:
905-270-0047
| Virtual Tour | Book Showing | Email a Friend |
Jump To:
At a Glance:
| Type: | Freehold - Duplex |
| Area: | Peterborough |
| Municipality: | Peterborough |
| Neighbourhood: | Downtown |
| Style: | 2-Storey |
| Lot Size: | 43.57 x 96.00(Feet) |
| Tax: | $2,544.42 |
| Beds: | 4 |
| Baths: | 4 |
| Fireplace: | N |
| Pool: | None |
Locatin Map:
Payment Calculator:

