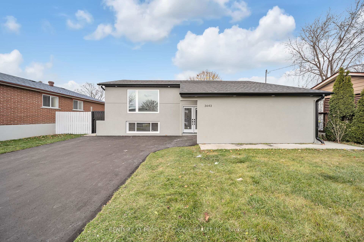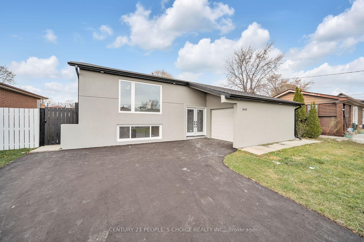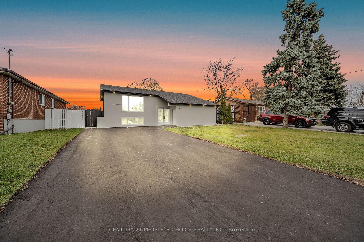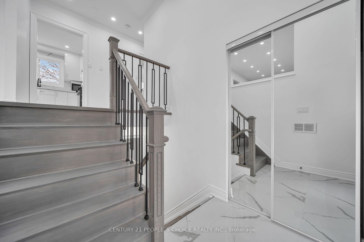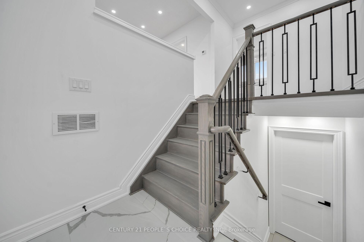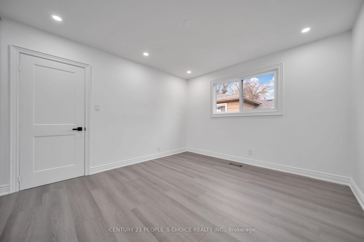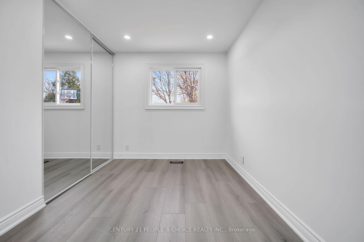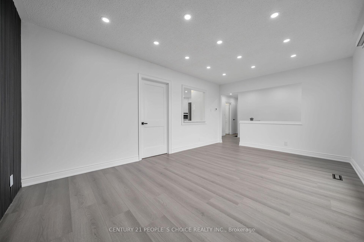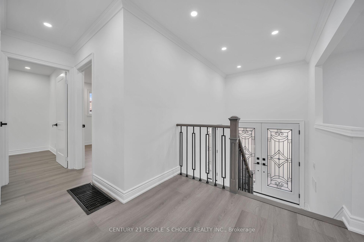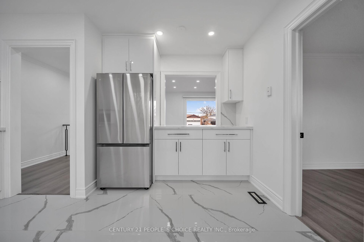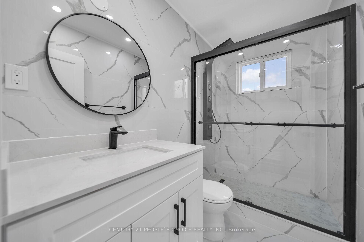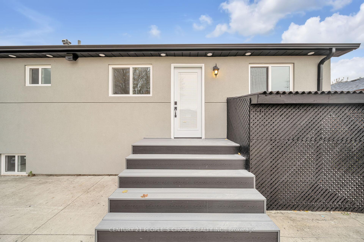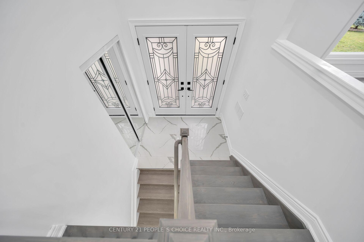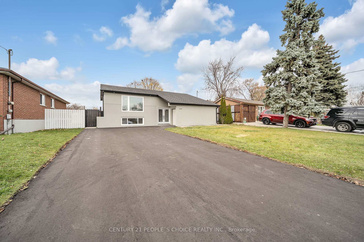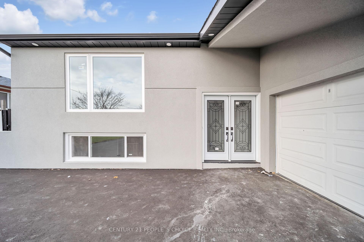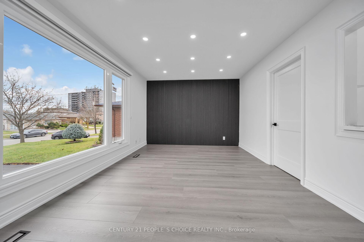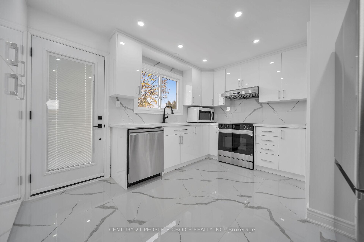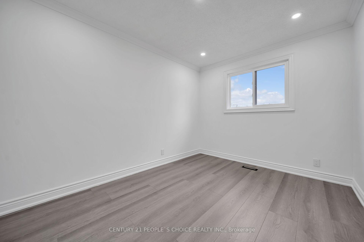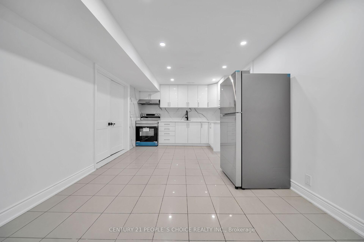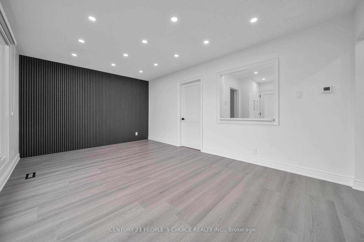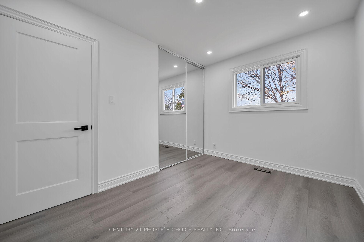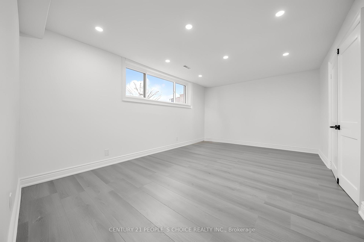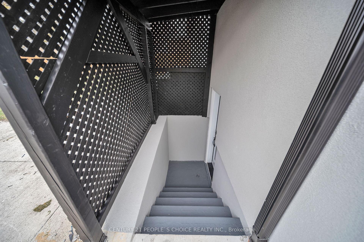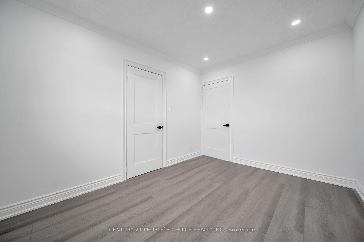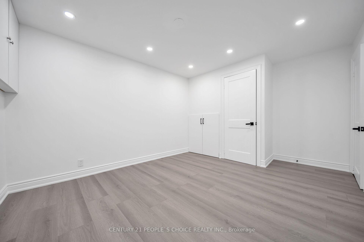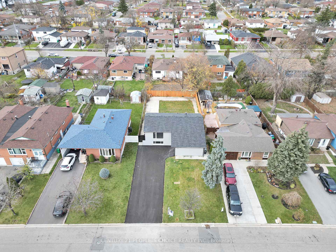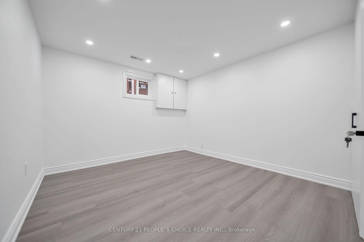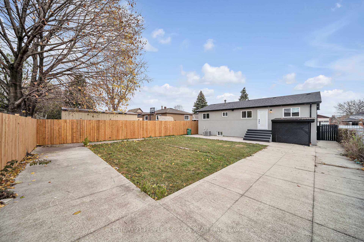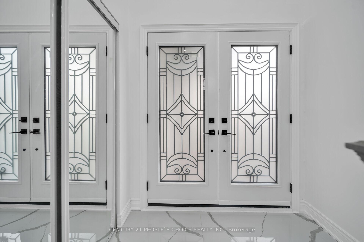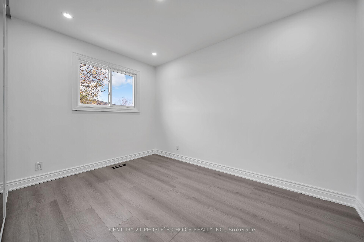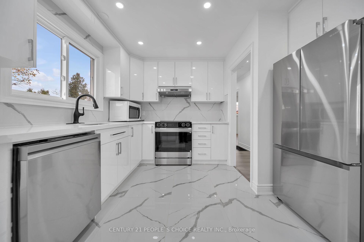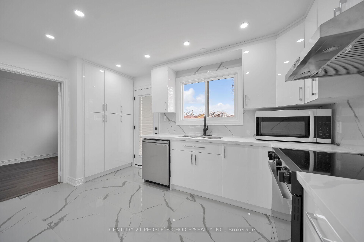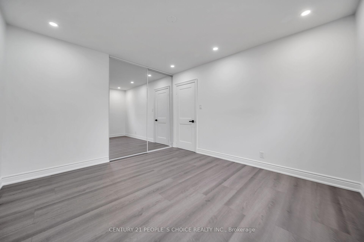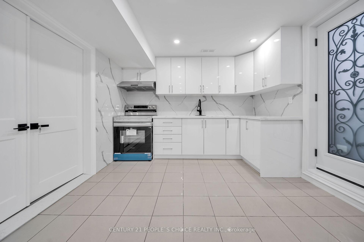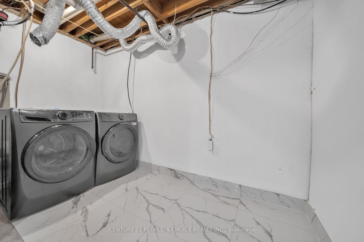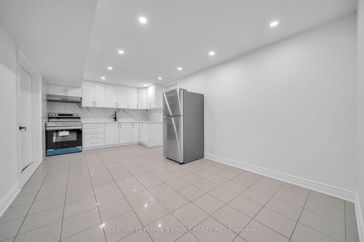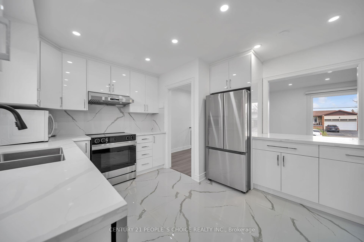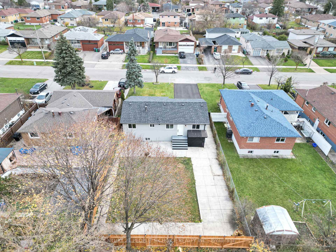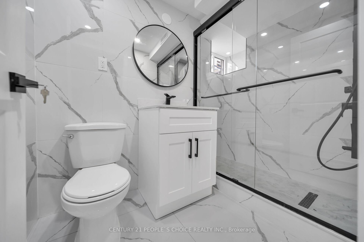$1,179,000
Available - For Sale
Listing ID: W11911115
3643 Woodruff Cres , Mississauga, L4T 1T8, Ontario
| Location, Location, Location! This fully renovated 3+2 bedroom detached home is situated on a generous 50x120 ft lot, offering modern living at its finest. The home has been meticulously updated with attention to detail, including a stylish kitchen with top-of-the-line appliances and luxurious washrooms featuring granite countertops. The bright and airy atmosphere is complemented by new windows, porcelain floors, pot lights, and a textured wall in the living room for added character. The property boasts a newly installed garage door, beautifully crafted garage, and a stunning new stucco finish that enhances both curb appeal and durability. The expansive 2-bedroom basement suite, with its own separate entrance and laundry, offers excellent rental income potential. A large backyard perfect for BBQs and outdoor gatherings makes this home ideal for first-time homebuyers or those seeking comfort, convenience, and investment value. Located in a prime area, this property offers everything you need and more! Don't miss out on this fantastic opportunity! |
| Extras: All brand new appliances, S/S stove(2), fridge(2), dishwasher, microwave, washer, and dryer(1) All elfs. |
| Price | $1,179,000 |
| Taxes: | $4544.00 |
| Address: | 3643 Woodruff Cres , Mississauga, L4T 1T8, Ontario |
| Lot Size: | 50.00 x 120.00 (Feet) |
| Directions/Cross Streets: | Darcel Ave - Woodruff Cres |
| Rooms: | 5 |
| Rooms +: | 3 |
| Bedrooms: | 3 |
| Bedrooms +: | 2 |
| Kitchens: | 1 |
| Kitchens +: | 1 |
| Family Room: | N |
| Basement: | Finished |
| Property Type: | Detached |
| Style: | Bungalow-Raised |
| Exterior: | Stucco/Plaster |
| Garage Type: | Attached |
| (Parking/)Drive: | Private |
| Drive Parking Spaces: | 6 |
| Pool: | None |
| Fireplace/Stove: | N |
| Heat Source: | Gas |
| Heat Type: | Forced Air |
| Central Air Conditioning: | Central Air |
| Central Vac: | N |
| Laundry Level: | Lower |
| Sewers: | Sewers |
| Water: | Municipal |
$
%
Years
This calculator is for demonstration purposes only. Always consult a professional
financial advisor before making personal financial decisions.
| Although the information displayed is believed to be accurate, no warranties or representations are made of any kind. |
| CENTURY 21 PEOPLE`S CHOICE REALTY INC. |
|
|

Sean Kim
Broker
Dir:
416-998-1113
Bus:
905-270-2000
Fax:
905-270-0047
| Virtual Tour | Book Showing | Email a Friend |
Jump To:
At a Glance:
| Type: | Freehold - Detached |
| Area: | Peel |
| Municipality: | Mississauga |
| Neighbourhood: | Malton |
| Style: | Bungalow-Raised |
| Lot Size: | 50.00 x 120.00(Feet) |
| Tax: | $4,544 |
| Beds: | 3+2 |
| Baths: | 2 |
| Fireplace: | N |
| Pool: | None |
Locatin Map:
Payment Calculator:

