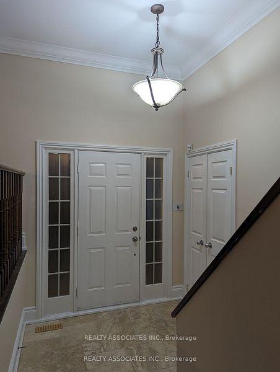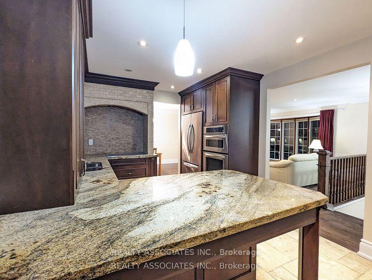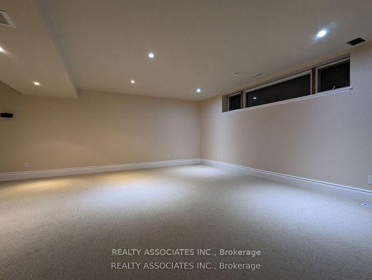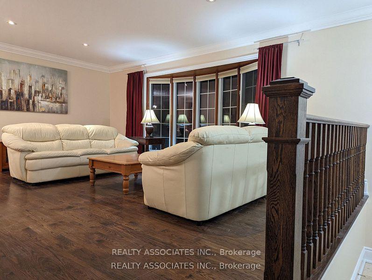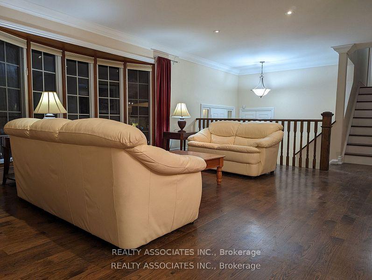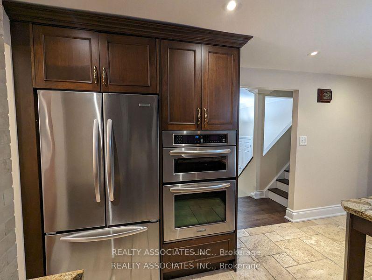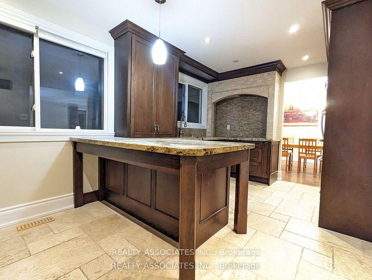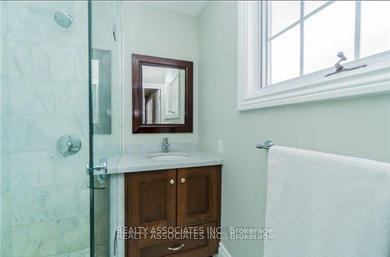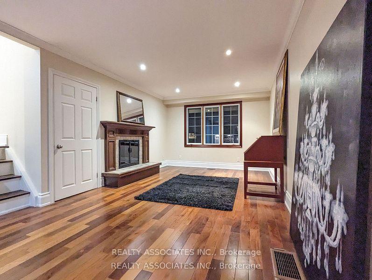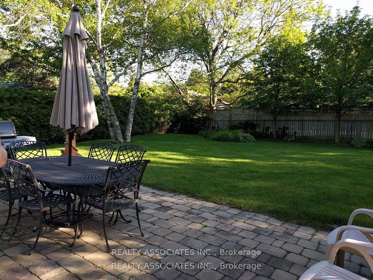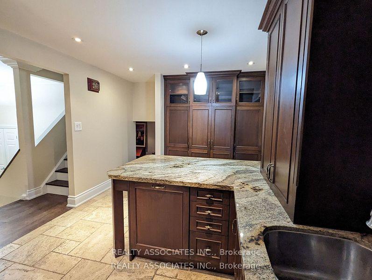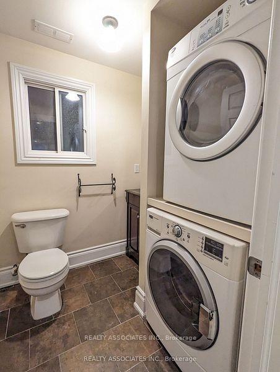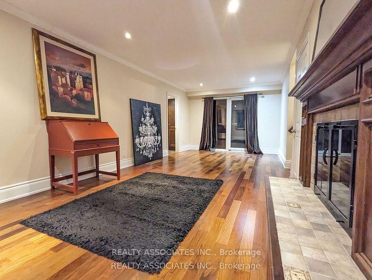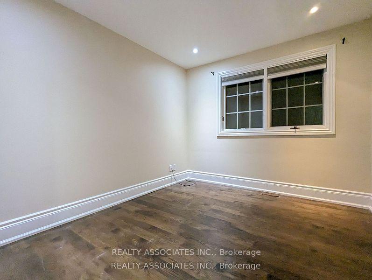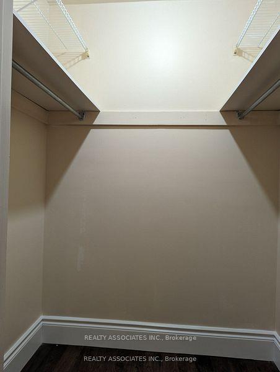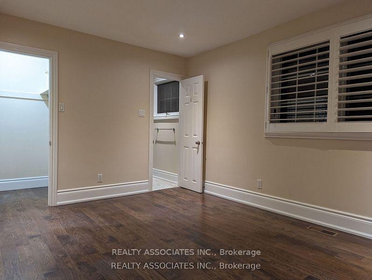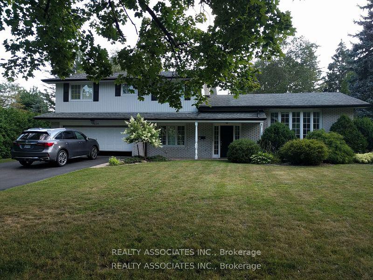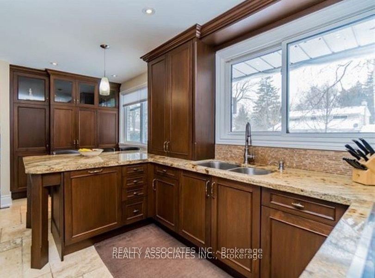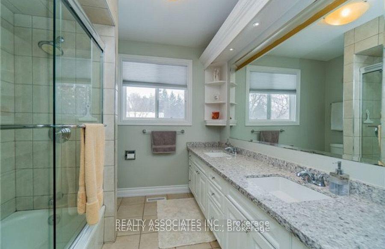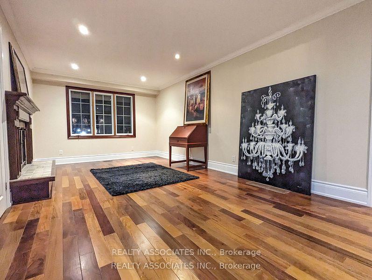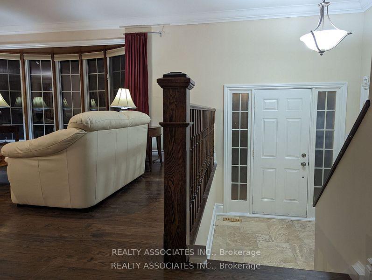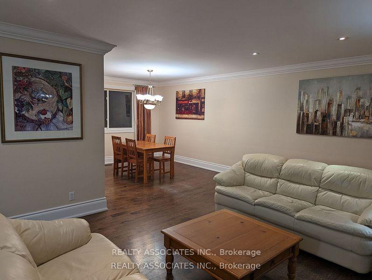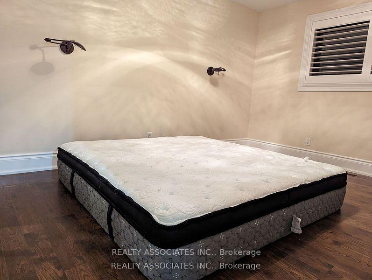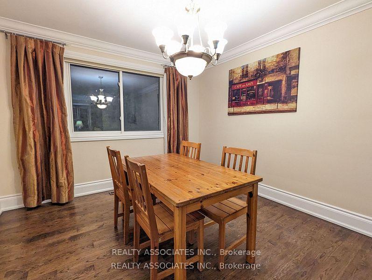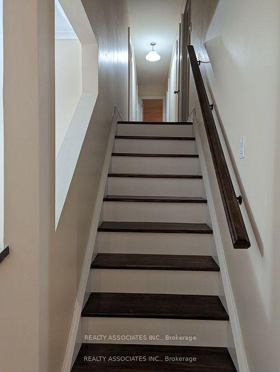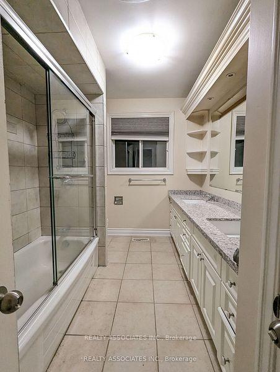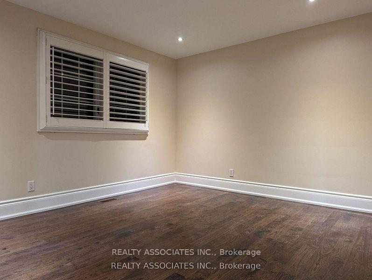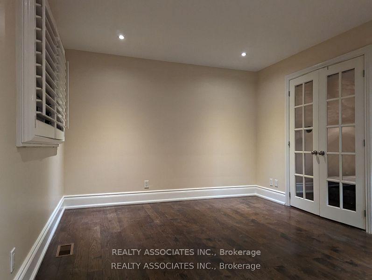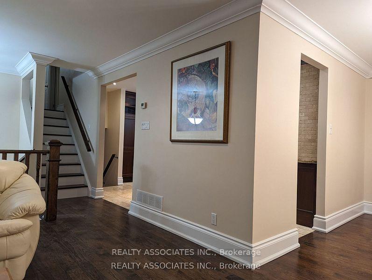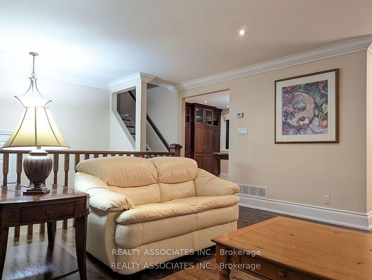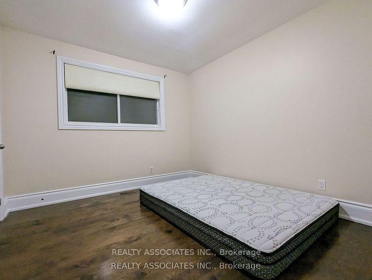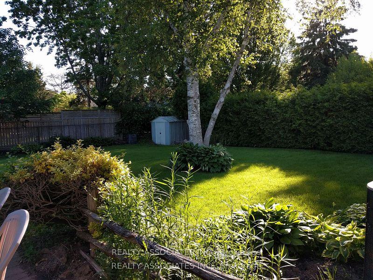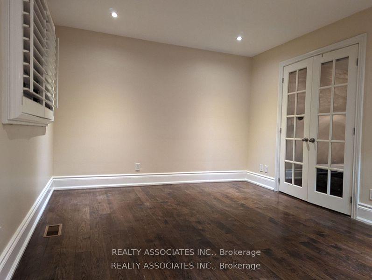$1,999,000
Available - For Sale
Listing ID: W11915647
1654 Stonehaven Dr , Mississauga, L5J 1E7, Ontario
| Beautiful home Nestled in the prestigious Rattray Marsh Neighbourhood . This Side-Split Home Features a lot upgrade : Pot-Lighting, Crown Moulding, Hardwood Floors, Gourmet Kitchen With High End S/S Appl, Custom Backsplash, Granite Countertops, Formal Dinning Area, Master Bdrm With 3 Pc Ensuite & French Doors. A Formal Living Rm & Cozy Separate Family Rm W/Gas Fireplace & Patio Door W/O To Backyard. lower level features Large Rec Room W/ Pot Lights. Sep Ent From Garage to the Mud Room With Sink B/I Shelving & Sep Ent To Backyard , Steps Away From Rattray Marsh, Waterfront Trails & Bike Paths. Located In The Lorne Park Secondary School District .Close to Clarkson Go, Highways and shops of the village of Clarkson. Fresh painted, ready to moving in. |
| Extras: 2 Car Garage.Fridge, Stove, D/W, W & D, All Window Coverings. All Electric Light Fixtures, Remotes, A/C, Gas Furnace.Fresh painted. |
| Price | $1,999,000 |
| Taxes: | $10403.67 |
| Address: | 1654 Stonehaven Dr , Mississauga, L5J 1E7, Ontario |
| Lot Size: | 75.70 x 133.45 (Feet) |
| Directions/Cross Streets: | Meadow Wood Rd/ Lakeshore Rd W |
| Rooms: | 8 |
| Rooms +: | 1 |
| Bedrooms: | 4 |
| Bedrooms +: | |
| Kitchens: | 1 |
| Family Room: | Y |
| Basement: | Finished |
| Property Type: | Detached |
| Style: | Sidesplit 4 |
| Exterior: | Alum Siding, Brick |
| Garage Type: | Attached |
| (Parking/)Drive: | Private |
| Drive Parking Spaces: | 6 |
| Pool: | None |
| Other Structures: | Garden Shed |
| Property Features: | Lake/Pond, Park, Public Transit, School, Wooded/Treed |
| Fireplace/Stove: | Y |
| Heat Source: | Gas |
| Heat Type: | Forced Air |
| Central Air Conditioning: | Central Air |
| Central Vac: | N |
| Laundry Level: | Main |
| Elevator Lift: | N |
| Sewers: | Sewers |
| Water: | Municipal |
| Utilities-Cable: | A |
| Utilities-Hydro: | Y |
| Utilities-Gas: | Y |
| Utilities-Telephone: | A |
$
%
Years
This calculator is for demonstration purposes only. Always consult a professional
financial advisor before making personal financial decisions.
| Although the information displayed is believed to be accurate, no warranties or representations are made of any kind. |
| REALTY ASSOCIATES INC. |
|
|

Sean Kim
Broker
Dir:
416-998-1113
Bus:
905-270-2000
Fax:
905-270-0047
| Book Showing | Email a Friend |
Jump To:
At a Glance:
| Type: | Freehold - Detached |
| Area: | Peel |
| Municipality: | Mississauga |
| Neighbourhood: | Clarkson |
| Style: | Sidesplit 4 |
| Lot Size: | 75.70 x 133.45(Feet) |
| Tax: | $10,403.67 |
| Beds: | 4 |
| Baths: | 3 |
| Fireplace: | Y |
| Pool: | None |
Locatin Map:
Payment Calculator:

