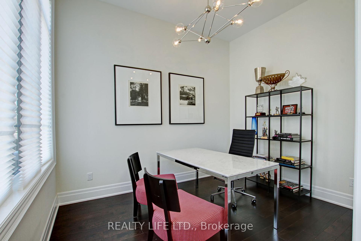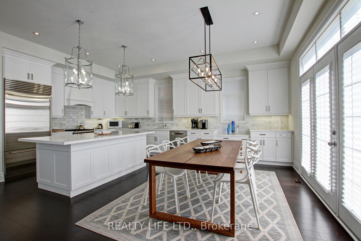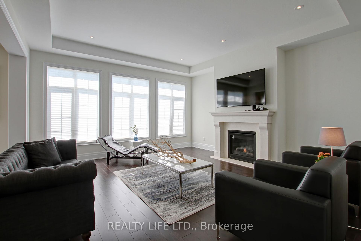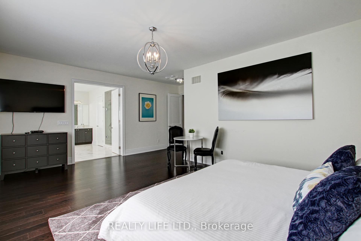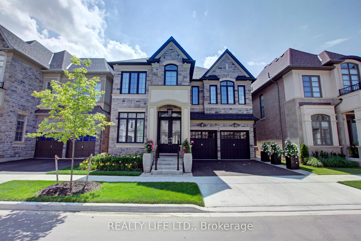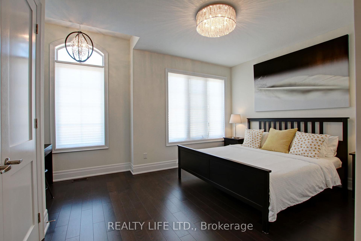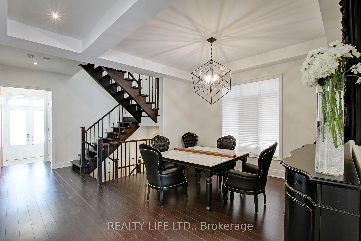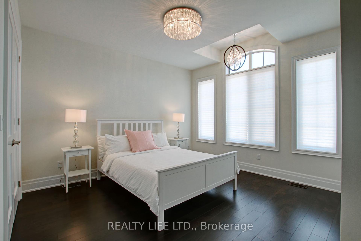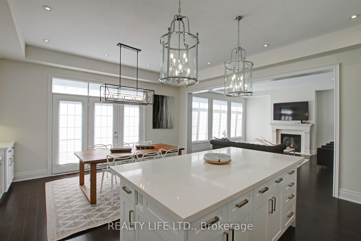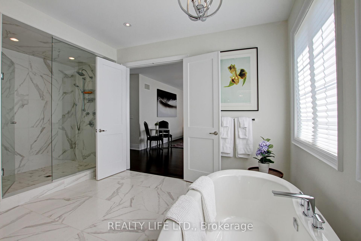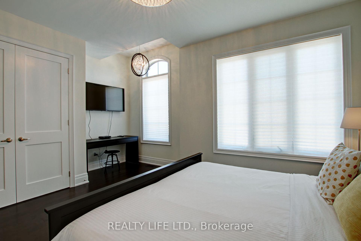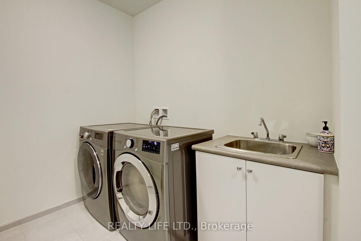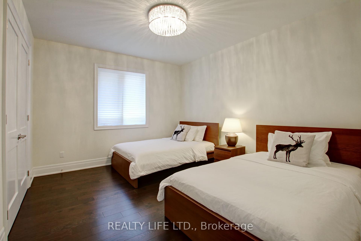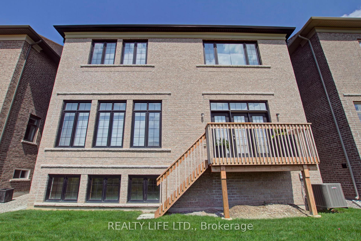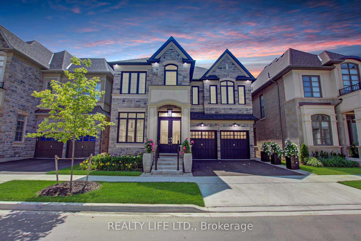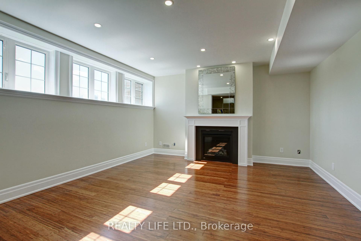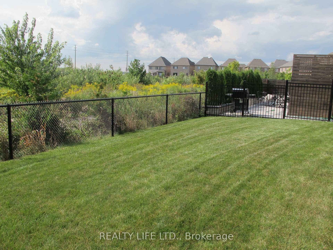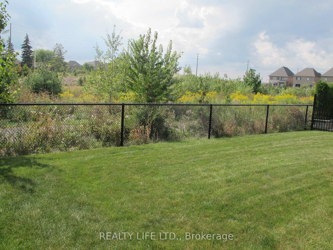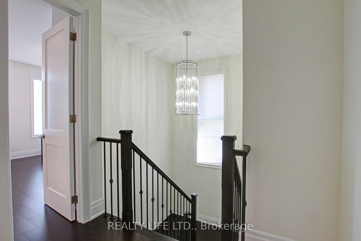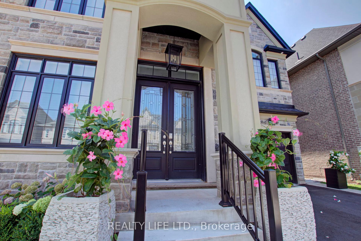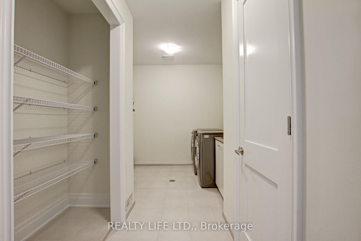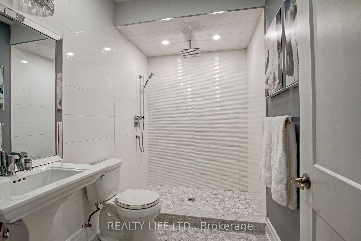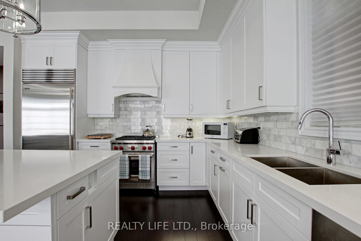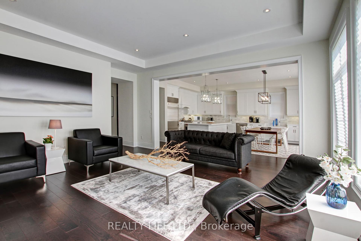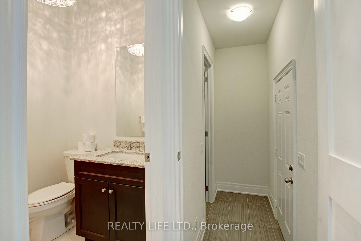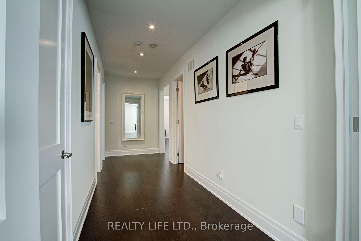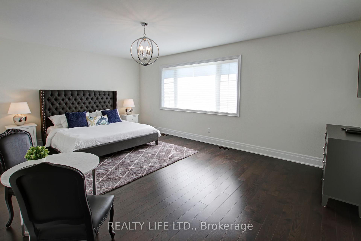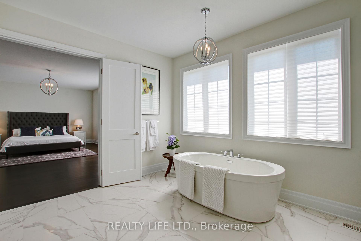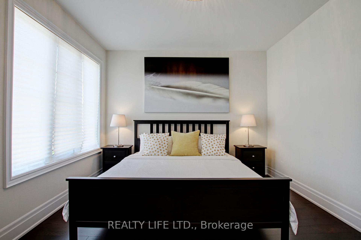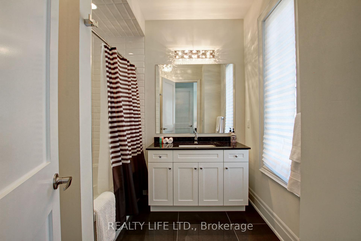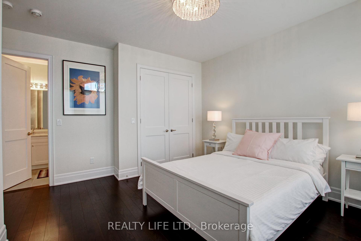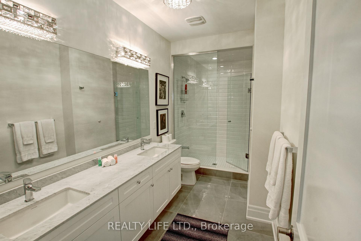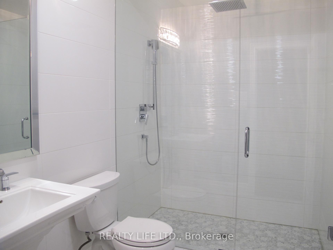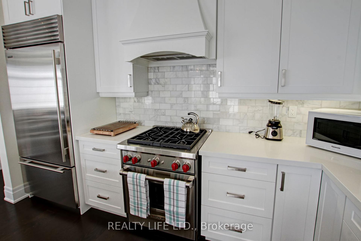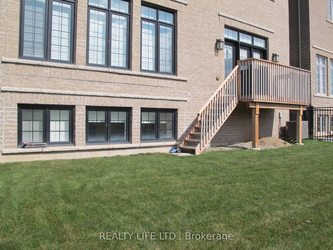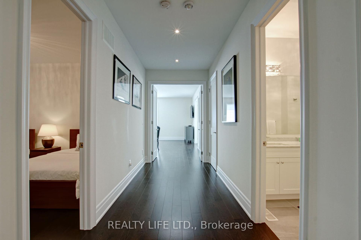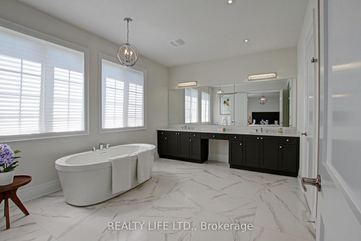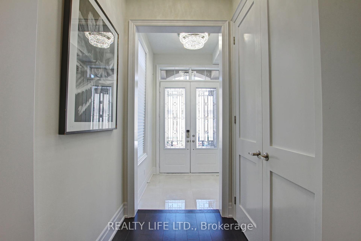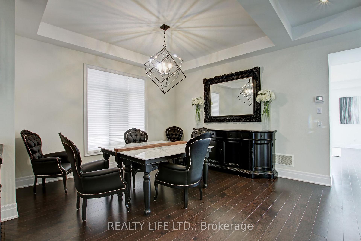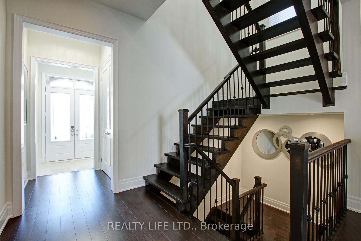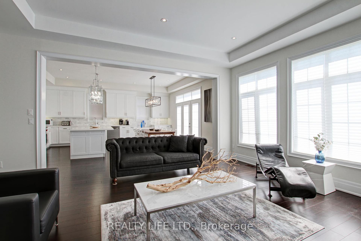$2,895,000
Available - For Sale
Listing ID: W11916523
3140 Daniel Way , Oakville, L6H 0V1, Ontario
| Luxurious 4+2 Bedroom 5 Bathroom Fernbrook Home Backing Onto Greenspace! Many Upgrades $$$ & Elegant Details! Desirable Seven Oaks Community. Superb Floor Plan. Bright & Spacious Gourmet Kitchen With Centre Island, Quartz Counters & Chef's Desk. Modern Open Concept Design. Open Riser Staircase To 2nd Floor. Large Primary With Walk-In Closet & Spa Like 5Pc Ensuite (Sep. Glass Shower & Free Standing Soaker Tub). Impressive Finished Basement. 10Ft Ceilings On Main Floor, 9Ft Ceilings On 2nd Floor. Features Main Floor Den. 2nd Floor Laundry. Walk-Out From Kitchen To Yard. |
| Extras: Ideal For Entertaining! Beautiful Stained Staircase. Gas Fireplace. Great Curb Appeal! Garage Entry Into Home. Beautifully Landscaped Yard. |
| Price | $2,895,000 |
| Taxes: | $9064.38 |
| Address: | 3140 Daniel Way , Oakville, L6H 0V1, Ontario |
| Lot Size: | 42.98 x 89.90 (Feet) |
| Directions/Cross Streets: | Dundas St/Sixth Line |
| Rooms: | 10 |
| Rooms +: | 5 |
| Bedrooms: | 4 |
| Bedrooms +: | 2 |
| Kitchens: | 1 |
| Family Room: | Y |
| Basement: | Finished |
| Property Type: | Detached |
| Style: | 2-Storey |
| Exterior: | Brick, Stone |
| Garage Type: | Attached |
| (Parking/)Drive: | Pvt Double |
| Drive Parking Spaces: | 2 |
| Pool: | None |
| Approximatly Square Footage: | 3500-5000 |
| Property Features: | Golf, Hospital, Park, Place Of Worship, Public Transit, School |
| Fireplace/Stove: | Y |
| Heat Source: | Gas |
| Heat Type: | Forced Air |
| Central Air Conditioning: | Central Air |
| Central Vac: | Y |
| Laundry Level: | Upper |
| Sewers: | Sewers |
| Water: | Municipal |
$
%
Years
This calculator is for demonstration purposes only. Always consult a professional
financial advisor before making personal financial decisions.
| Although the information displayed is believed to be accurate, no warranties or representations are made of any kind. |
| REALTY LIFE LTD. |
|
|

Sean Kim
Broker
Dir:
416-998-1113
Bus:
905-270-2000
Fax:
905-270-0047
| Virtual Tour | Book Showing | Email a Friend |
Jump To:
At a Glance:
| Type: | Freehold - Detached |
| Area: | Halton |
| Municipality: | Oakville |
| Neighbourhood: | Rural Oakville |
| Style: | 2-Storey |
| Lot Size: | 42.98 x 89.90(Feet) |
| Tax: | $9,064.38 |
| Beds: | 4+2 |
| Baths: | 5 |
| Fireplace: | Y |
| Pool: | None |
Locatin Map:
Payment Calculator:

