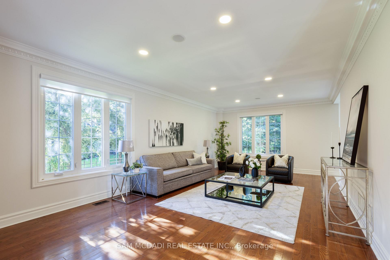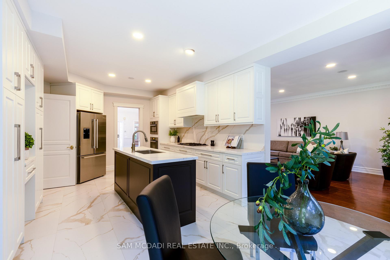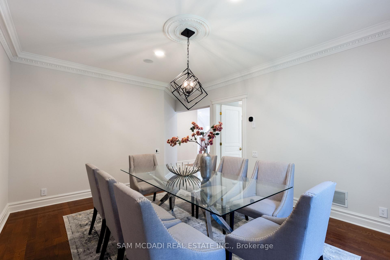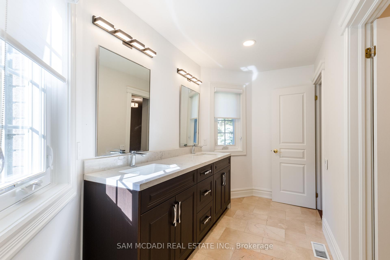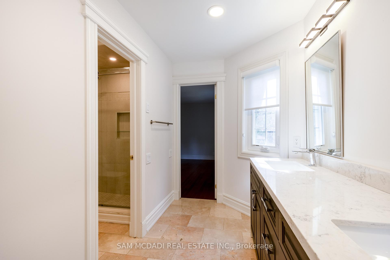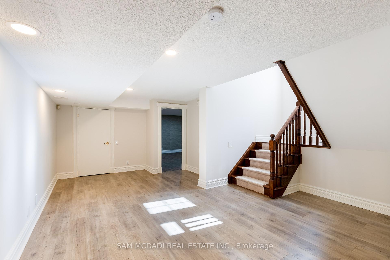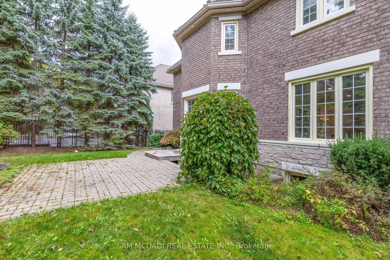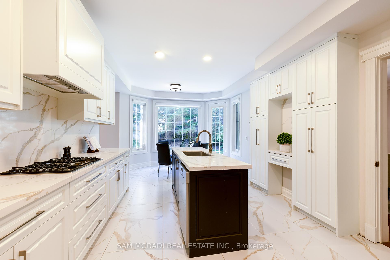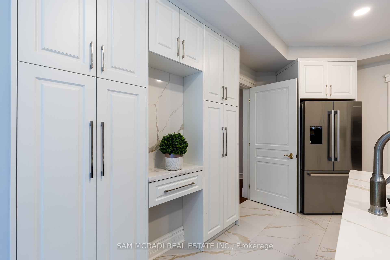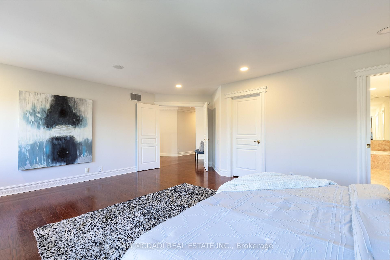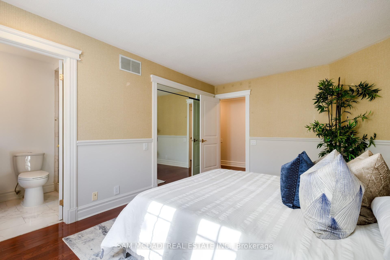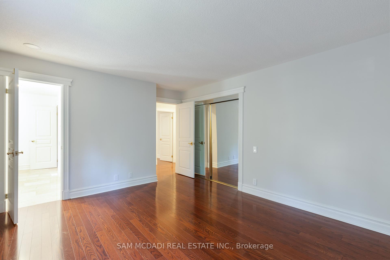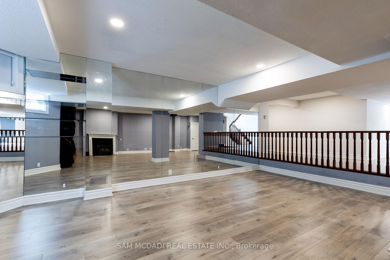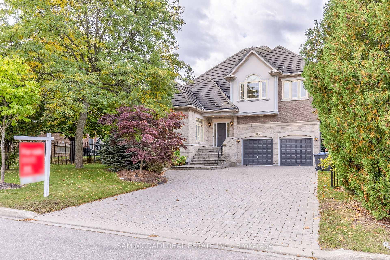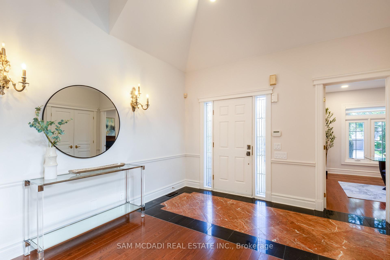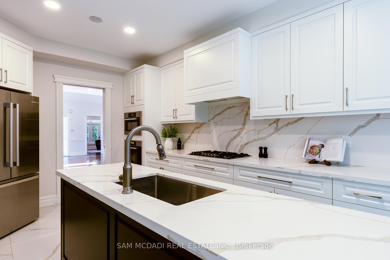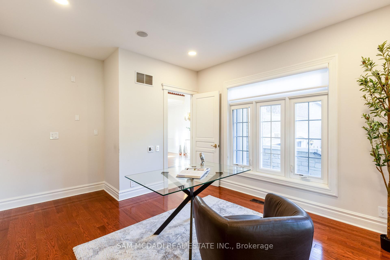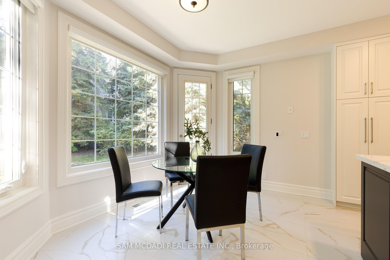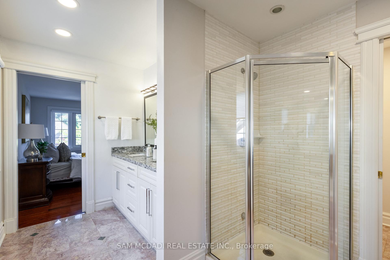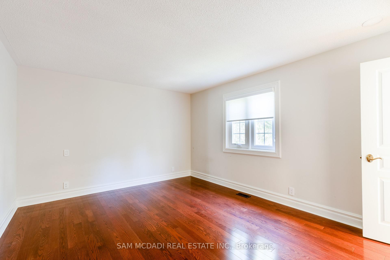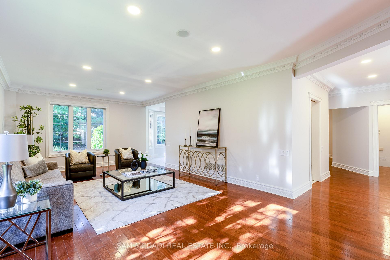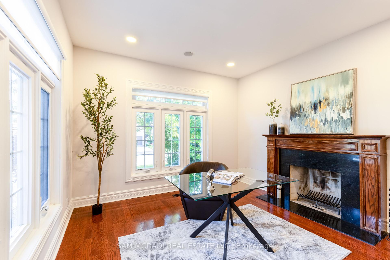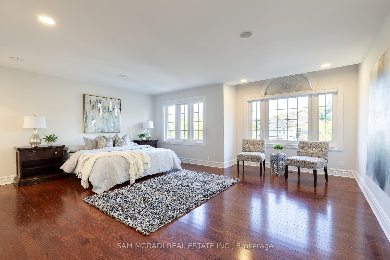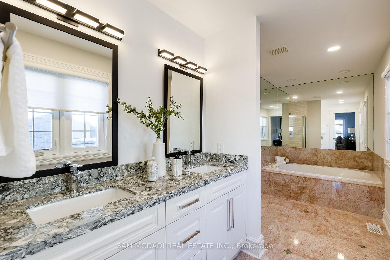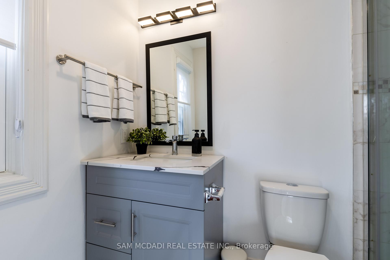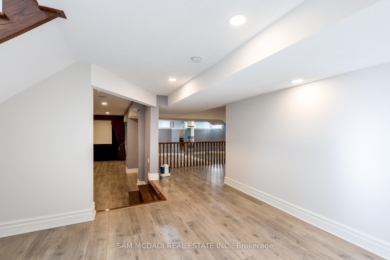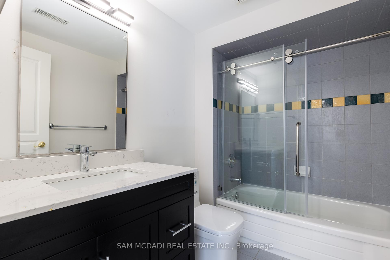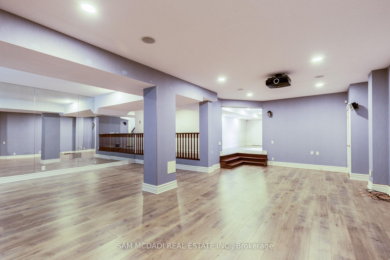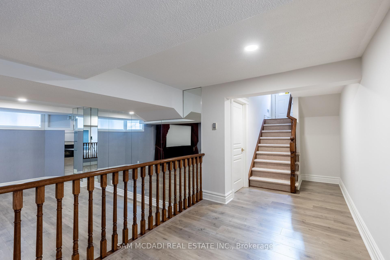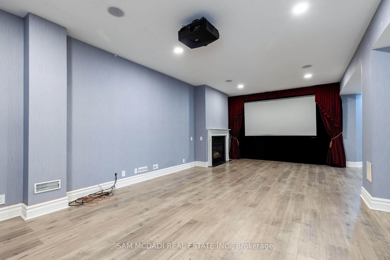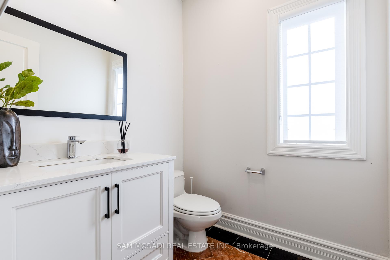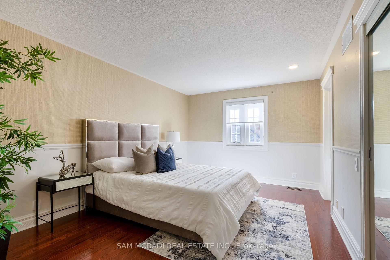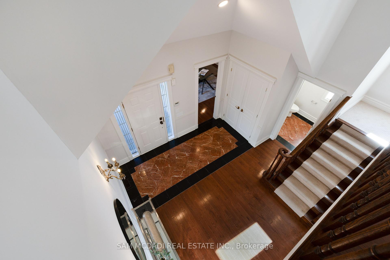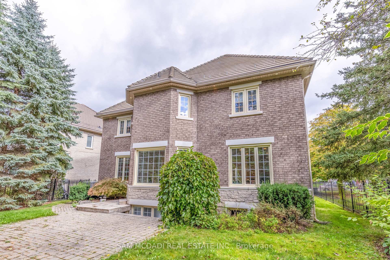$2,980,000
Available - For Sale
Listing ID: W11916103
3862 O'neil Gate , Mississauga, L5L 5X6, Ontario
| Executive custom HomeWith 4+1, 5Wr approx 5000 sqft in one of Mississauga's most prestigious neighbourhoods. This residence combines elegance and practicality. exudes charm and offers a remarkable open-concept layout on the main floor. The gourmet kitchen boasts upgraded appliances, granite countertops, and custom cabinetry, making it a chef's dream. 9-foot ceilings and custom crown mouldings accentuate the space. Its open-concept design seamlessly connects the formal family, living, and dining areas, and a stylish office, all adorned with hardwood flooring. The master suite is a true sanctuary, featuring a luxurious 5-piece ensuite and spacious his and hers closets. Additional bedrooms either have ensuites or share well-appointed semi-ensuites. Outside, professionally landscaped grounds.Finished Bsmt with a spacious Rec room, full Wr & Br that serves as an incredible entertainment area within the house & list Goes on !!! |
| Price | $2,980,000 |
| Taxes: | $14178.00 |
| Address: | 3862 O'neil Gate , Mississauga, L5L 5X6, Ontario |
| Lot Size: | 59.15 x 130.85 (Feet) |
| Directions/Cross Streets: | Mississauga Rd/Burnhamthorpe Rd |
| Rooms: | 10 |
| Rooms +: | 2 |
| Bedrooms: | 4 |
| Bedrooms +: | 1 |
| Kitchens: | 1 |
| Family Room: | Y |
| Basement: | Finished, Sep Entrance |
| Property Type: | Detached |
| Style: | 2-Storey |
| Exterior: | Brick |
| Garage Type: | Attached |
| (Parking/)Drive: | Private |
| Drive Parking Spaces: | 6 |
| Pool: | None |
| Approximatly Square Footage: | 3500-5000 |
| Property Features: | Hospital, Library, Park, Place Of Worship, Public Transit, School |
| Fireplace/Stove: | Y |
| Heat Source: | Gas |
| Heat Type: | Forced Air |
| Central Air Conditioning: | Central Air |
| Central Vac: | N |
| Sewers: | Sewers |
| Water: | Municipal |
$
%
Years
This calculator is for demonstration purposes only. Always consult a professional
financial advisor before making personal financial decisions.
| Although the information displayed is believed to be accurate, no warranties or representations are made of any kind. |
| SAM MCDADI REAL ESTATE INC. |
|
|

Sean Kim
Broker
Dir:
416-998-1113
Bus:
905-270-2000
Fax:
905-270-0047
| Book Showing | Email a Friend |
Jump To:
At a Glance:
| Type: | Freehold - Detached |
| Area: | Peel |
| Municipality: | Mississauga |
| Neighbourhood: | Erin Mills |
| Style: | 2-Storey |
| Lot Size: | 59.15 x 130.85(Feet) |
| Tax: | $14,178 |
| Beds: | 4+1 |
| Baths: | 5 |
| Fireplace: | Y |
| Pool: | None |
Locatin Map:
Payment Calculator:

