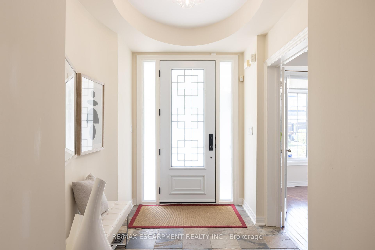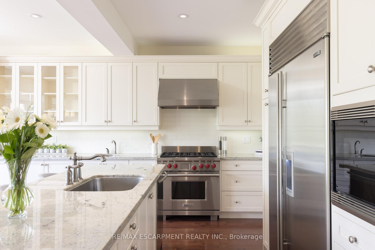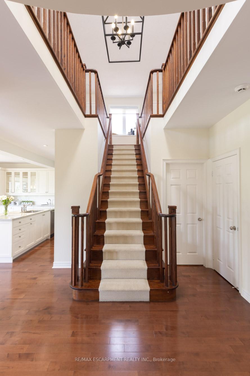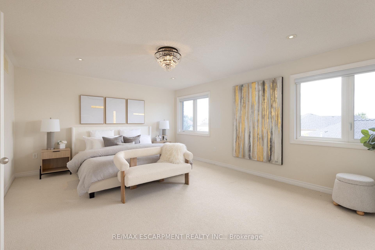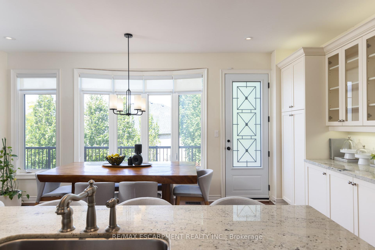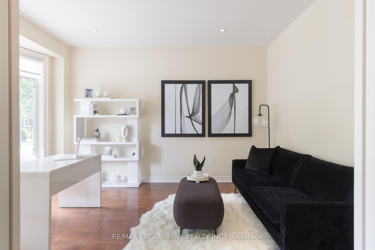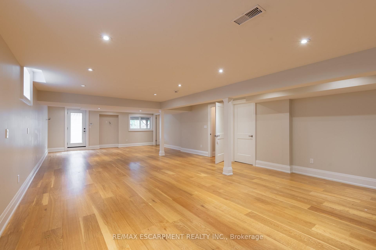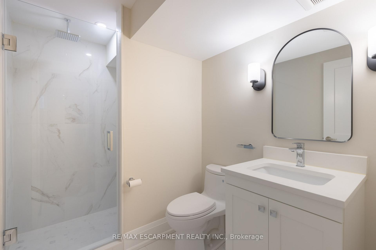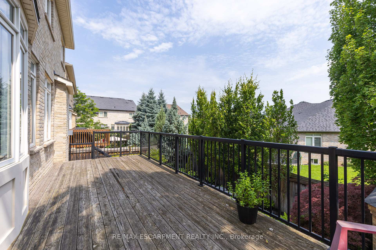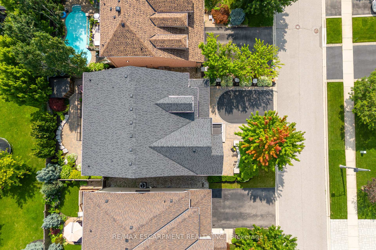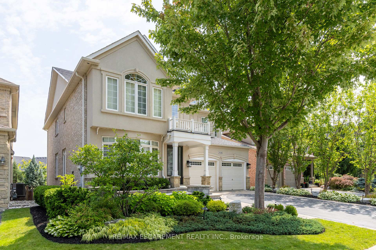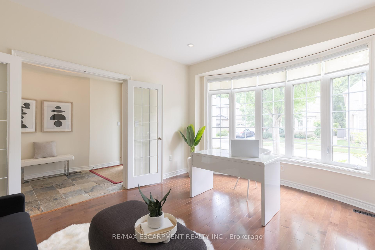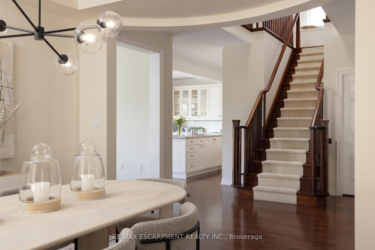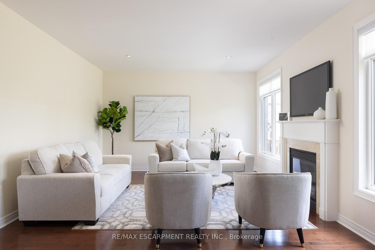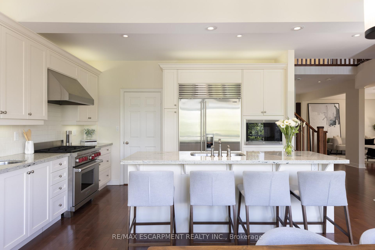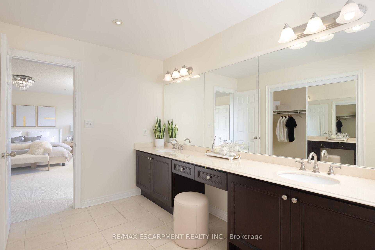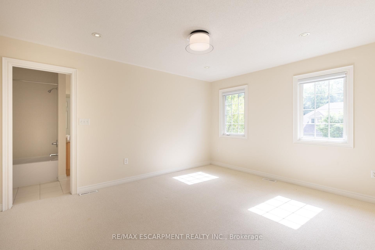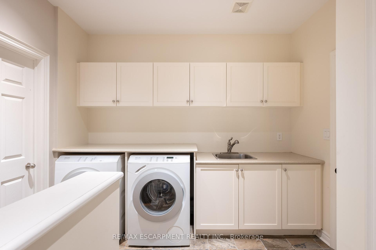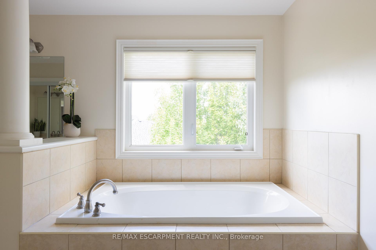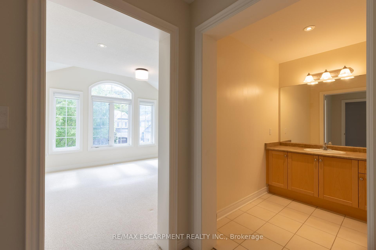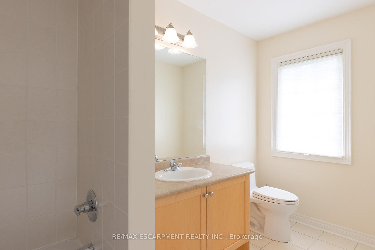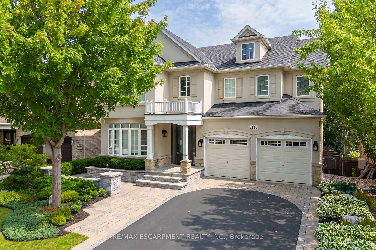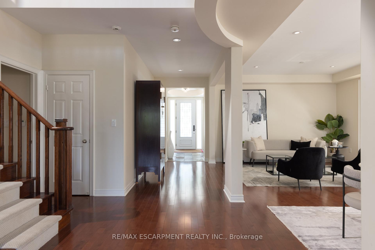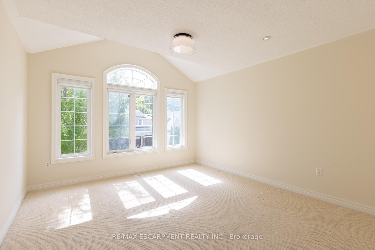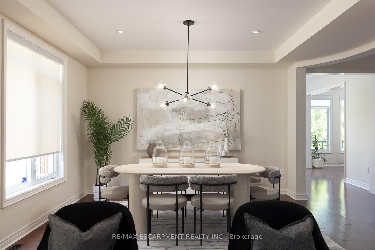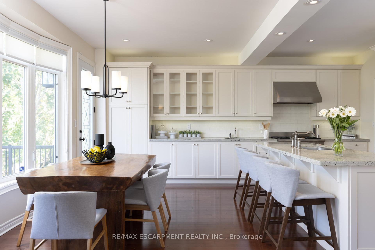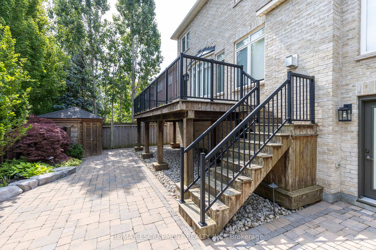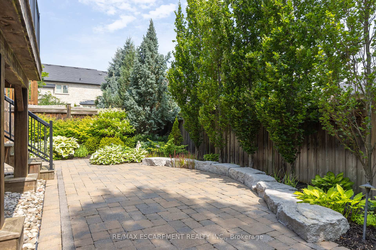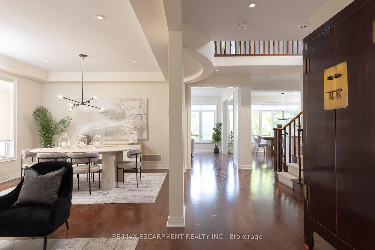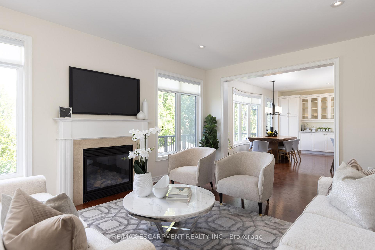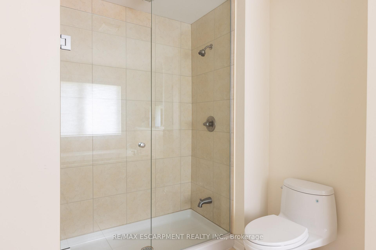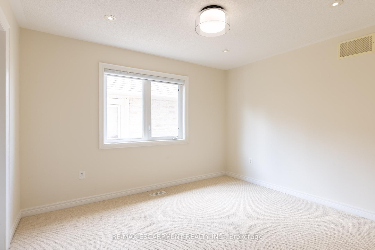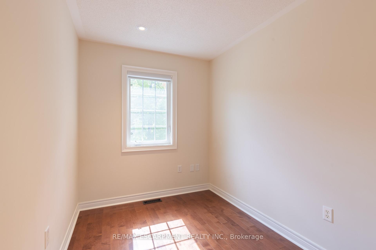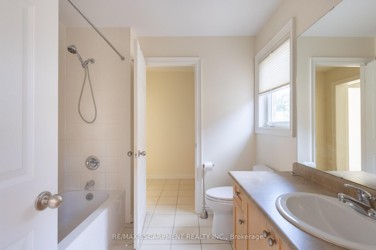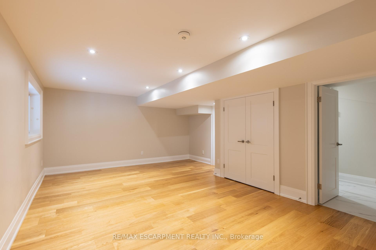$2,399,000
Available - For Sale
Listing ID: W11896409
2135 Bingley Cres , Oakville, L6M 0E4, Ontario
| Welcome to 2135 Bingley, where your dream home awaits! Well maintained by the original owner, this expansive 3,600+ square foot residence is nestled in the sought-after Bronte Creek area. From the moment you arrive, you'll be impressed by the homes curb appeal, featuring custom hardscaping and landscaping. Inside, the open-concept main level is designed for both family living and entertaining, with a formal dining room, an eat-in kitchen, a cozy living room, and a spacious great room. The thoughtfully updated kitchen boasts a Wolf gas range, a Sub-Zero fridge, and offers a view of the backyard deck. A dedicated office completes the main floor. Upstairs, you'll find four well-sized bedrooms and generously appointed bathrooms. Two bedrooms with a shared bathroom, the third bedroom has ample closet space and an ensuite. Retreat to the primary suite featuring a walk-in closet, and an oversized ensuite with a glass shower, a soaker tub, and double sinks. Don't miss the cozy reading room on this level, that could also be a second office. The finished lower level includes a recreation room with a walk-out to the lush backyard. You will also find the 5th bedroom with an ensuite and large windows, and a versatile gym or flexible space. Outside, the backyard is beautifully manicured with low-maintenance gardens showcasing the care and attention that has gone into this home. Located steps to Bronte Creek Provincial Park with scenic walking trails - feel like you have left the city in 5 minutes! Easy access to major highways, Oakville Trafalgar Memorial Hospital and schools. Don't miss this lovingly cared for home that awaits its new family. |
| Price | $2,399,000 |
| Taxes: | $9295.00 |
| Address: | 2135 Bingley Cres , Oakville, L6M 0E4, Ontario |
| Lot Size: | 50.75 x 100.07 (Feet) |
| Acreage: | < .50 |
| Directions/Cross Streets: | Colonel William/Upper Middle |
| Rooms: | 16 |
| Bedrooms: | 4 |
| Bedrooms +: | 1 |
| Kitchens: | 1 |
| Family Room: | Y |
| Basement: | Fin W/O, Full |
| Approximatly Age: | 16-30 |
| Property Type: | Detached |
| Style: | 2-Storey |
| Exterior: | Brick, Stucco/Plaster |
| Garage Type: | Attached |
| (Parking/)Drive: | Pvt Double |
| Drive Parking Spaces: | 4 |
| Pool: | None |
| Approximatly Age: | 16-30 |
| Approximatly Square Footage: | 3500-5000 |
| Property Features: | Fenced Yard, Grnbelt/Conserv, Hospital, Level, Park, School |
| Fireplace/Stove: | Y |
| Heat Source: | Gas |
| Heat Type: | Forced Air |
| Central Air Conditioning: | Central Air |
| Central Vac: | N |
| Sewers: | Sewers |
| Water: | Municipal |
$
%
Years
This calculator is for demonstration purposes only. Always consult a professional
financial advisor before making personal financial decisions.
| Although the information displayed is believed to be accurate, no warranties or representations are made of any kind. |
| RE/MAX ESCARPMENT REALTY INC. |
|
|

Sean Kim
Broker
Dir:
416-998-1113
Bus:
905-270-2000
Fax:
905-270-0047
| Virtual Tour | Book Showing | Email a Friend |
Jump To:
At a Glance:
| Type: | Freehold - Detached |
| Area: | Halton |
| Municipality: | Oakville |
| Neighbourhood: | Palermo West |
| Style: | 2-Storey |
| Lot Size: | 50.75 x 100.07(Feet) |
| Approximate Age: | 16-30 |
| Tax: | $9,295 |
| Beds: | 4+1 |
| Baths: | 6 |
| Fireplace: | Y |
| Pool: | None |
Locatin Map:
Payment Calculator:

