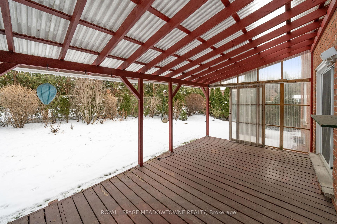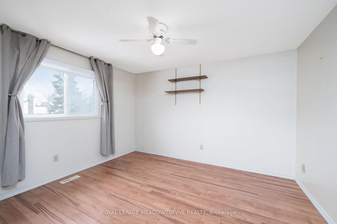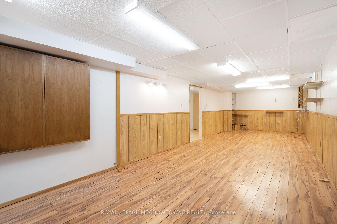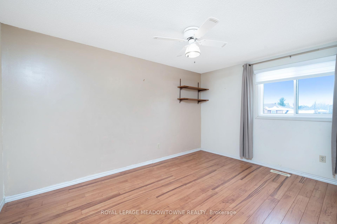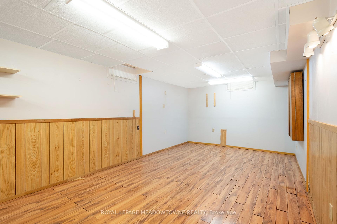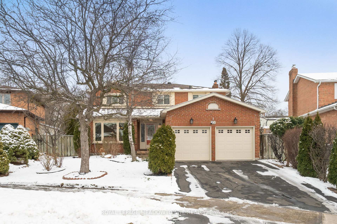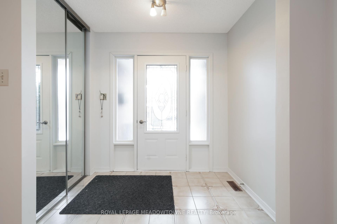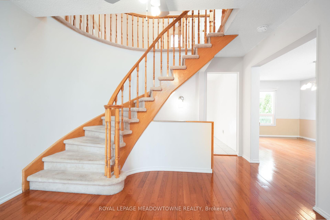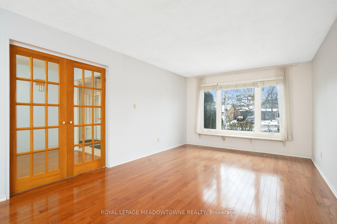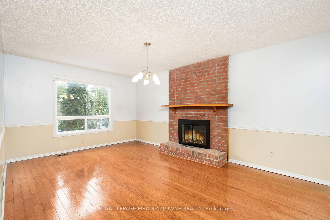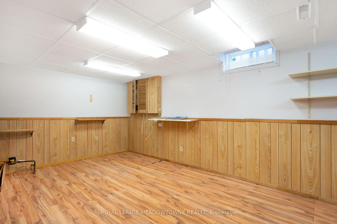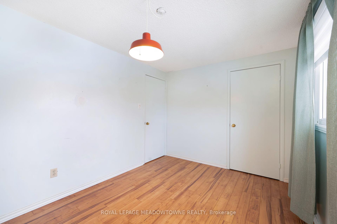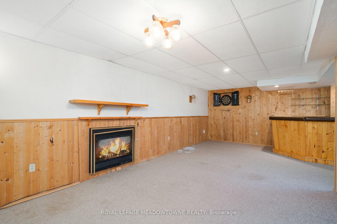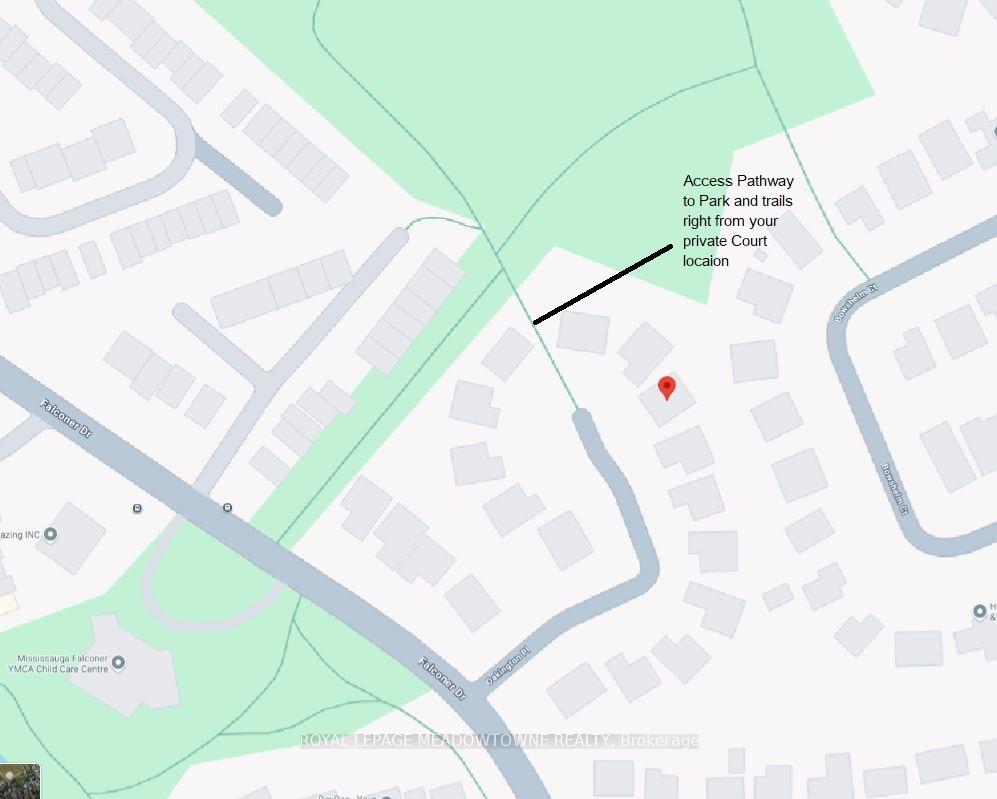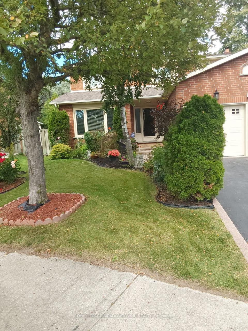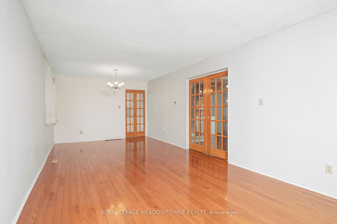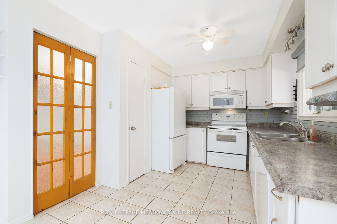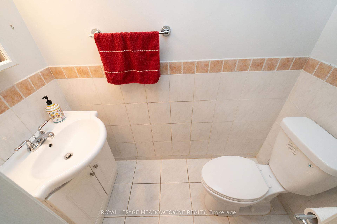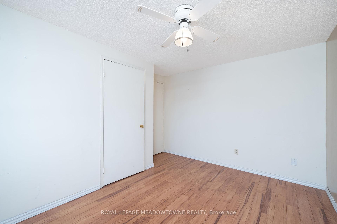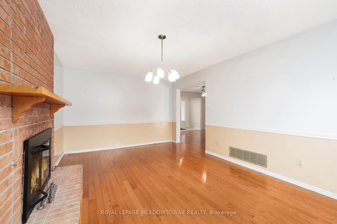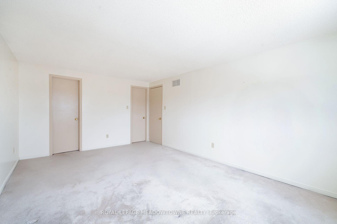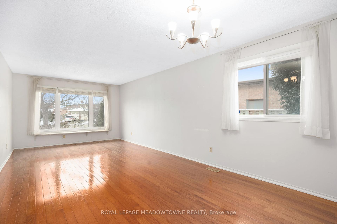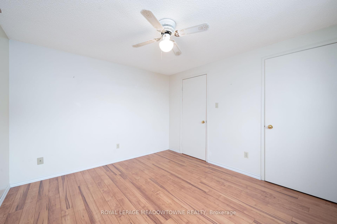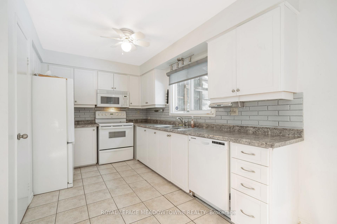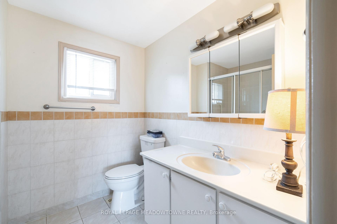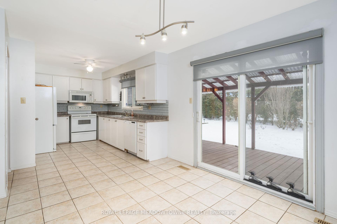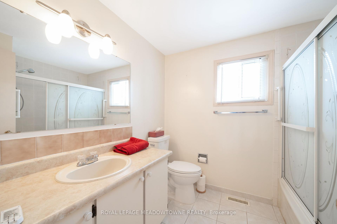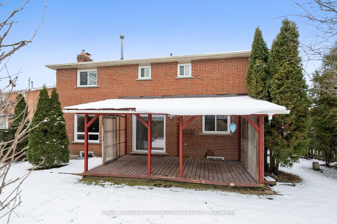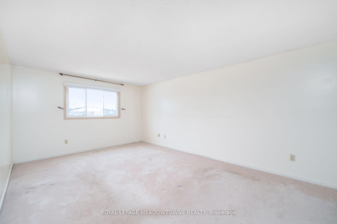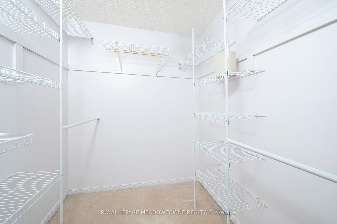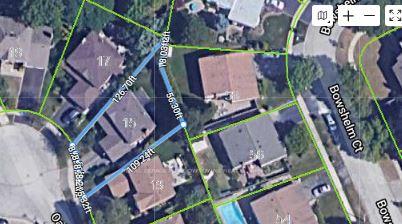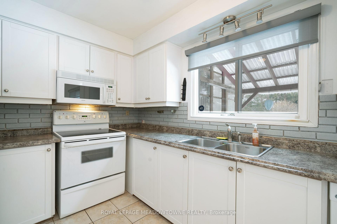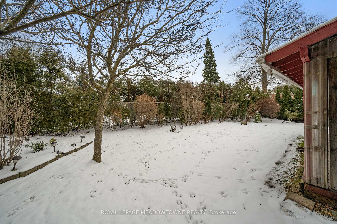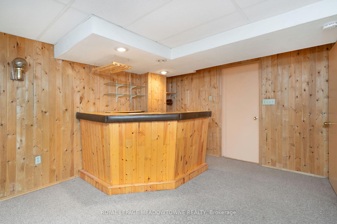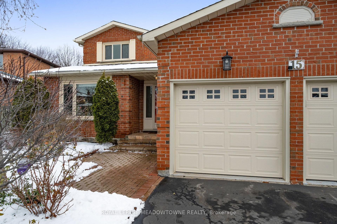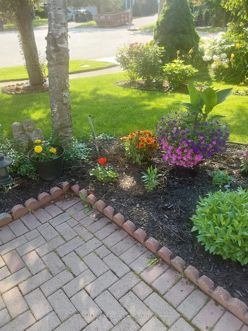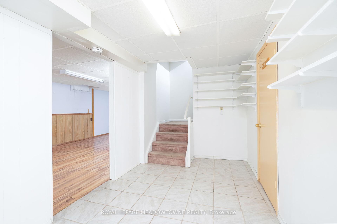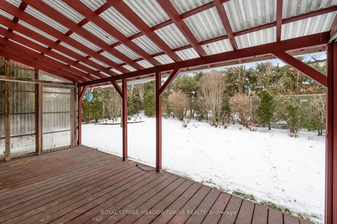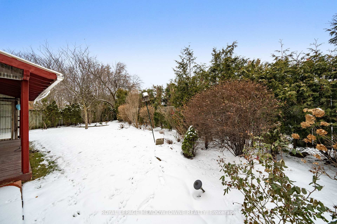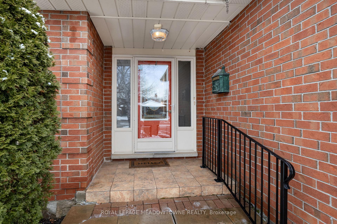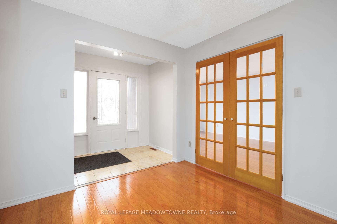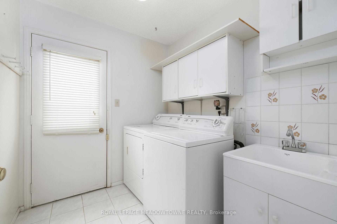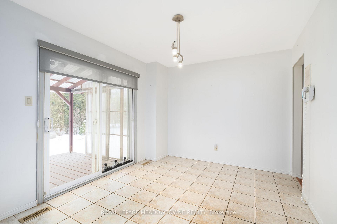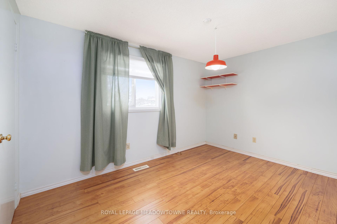$1,249,900
Available - For Sale
Listing ID: W11912486
15 Oakington Pl , Mississauga, L5N 3V9, Ontario
| Location is key! From this quiet court you can directly access Meadow Green Park & miles of trails along the credit river feeding your need to stay connected to nature while still being in the city & close to work. 401 is 2 minutes away as are all imaginable city amenities.Orginally a model home (1984) "The Frazer" is being offered by the original owner. Some updates include windws, hardwd flooring, shingles '08 (40 year warranty), furnace ~ 18 years old, A/C is newer. Fully fenced,very private yard with mature gardens & irrigation system& pre-wired for hot tub. It presents the opportunity to renovate to your best vision AND structure is a SOLID build by Mattamy Homes-a respected builder for decades. This was their Credit River Homes Subdivision. Rough in for bathroom in basement located in wet bar area. Seize this opportunity to create the home of your dreams in this 2130 sq ft home (bst 1172sq ft). (mpac) You cannot replace the quiet court or location as they aren't building neighbourhoods like this anymore that offer low density space between neighbours& can breathe fresh air from the surrounding abundant greenspace. |
| Price | $1,249,900 |
| Taxes: | $6976.00 |
| Assessment: | $737000 |
| Assessment Year: | 2024 |
| Address: | 15 Oakington Pl , Mississauga, L5N 3V9, Ontario |
| Lot Size: | 48.10 x 126.51 (Feet) |
| Directions/Cross Streets: | off Argentia between Miss'ga Rd & Creditview Rd |
| Rooms: | 9 |
| Rooms +: | 3 |
| Bedrooms: | 4 |
| Bedrooms +: | |
| Kitchens: | 1 |
| Family Room: | Y |
| Basement: | Finished, Full |
| Property Type: | Detached |
| Style: | 2-Storey |
| Exterior: | Brick |
| Garage Type: | Attached |
| (Parking/)Drive: | Pvt Double |
| Drive Parking Spaces: | 4 |
| Pool: | None |
| Approximatly Square Footage: | 2000-2500 |
| Property Features: | Fenced Yard, Grnbelt/Conserv, Park, River/Stream |
| Fireplace/Stove: | Y |
| Heat Source: | Gas |
| Heat Type: | Forced Air |
| Central Air Conditioning: | Central Air |
| Central Vac: | N |
| Laundry Level: | Main |
| Sewers: | Sewers |
| Water: | Municipal |
$
%
Years
This calculator is for demonstration purposes only. Always consult a professional
financial advisor before making personal financial decisions.
| Although the information displayed is believed to be accurate, no warranties or representations are made of any kind. |
| ROYAL LEPAGE MEADOWTOWNE REALTY |
|
|

Sean Kim
Broker
Dir:
416-998-1113
Bus:
905-270-2000
Fax:
905-270-0047
| Virtual Tour | Book Showing | Email a Friend |
Jump To:
At a Glance:
| Type: | Freehold - Detached |
| Area: | Peel |
| Municipality: | Mississauga |
| Neighbourhood: | Streetsville |
| Style: | 2-Storey |
| Lot Size: | 48.10 x 126.51(Feet) |
| Tax: | $6,976 |
| Beds: | 4 |
| Baths: | 3 |
| Fireplace: | Y |
| Pool: | None |
Locatin Map:
Payment Calculator:

