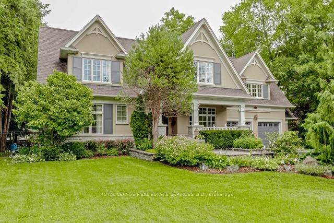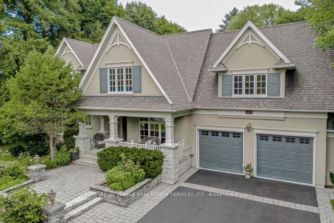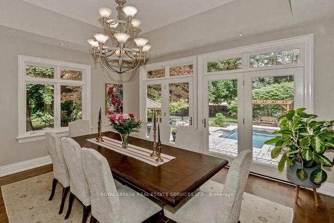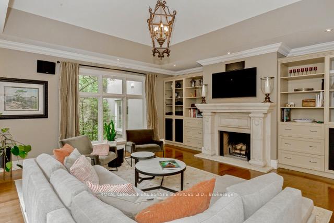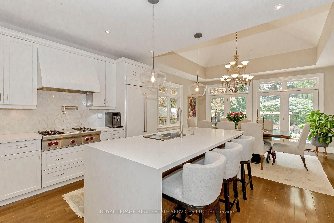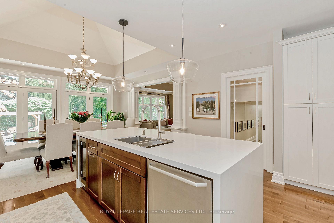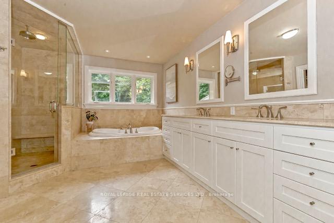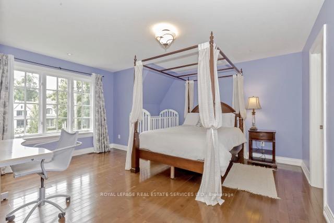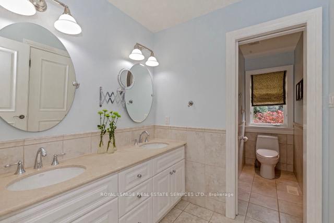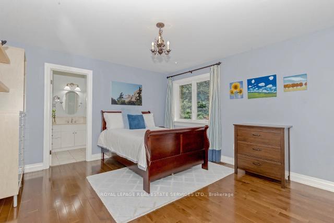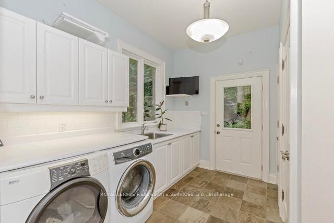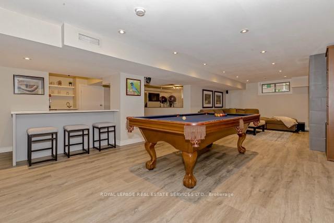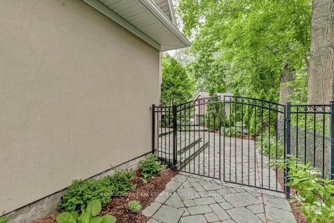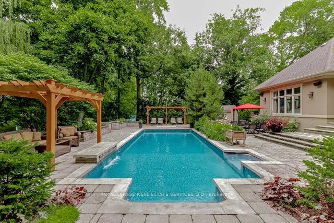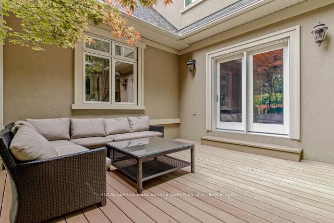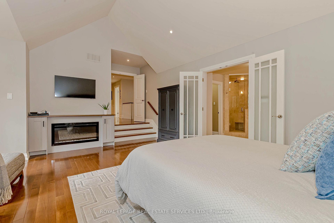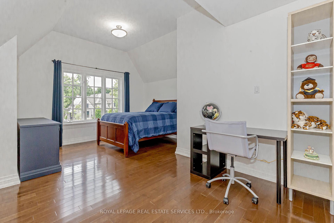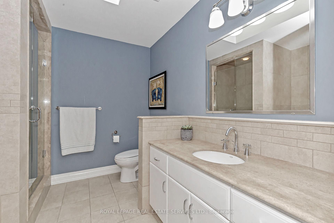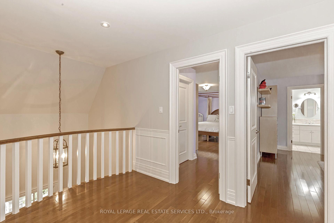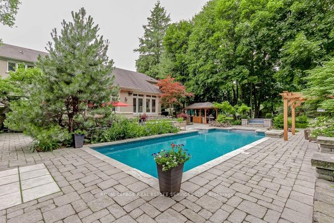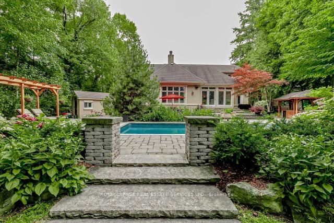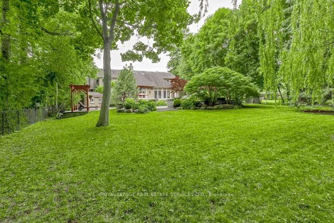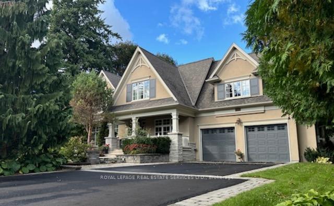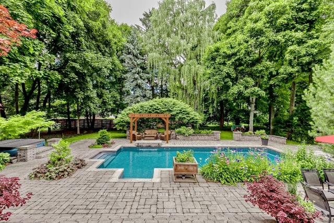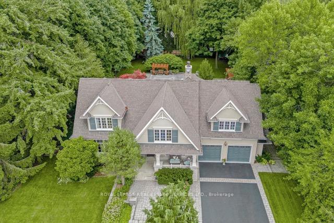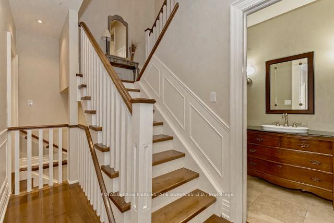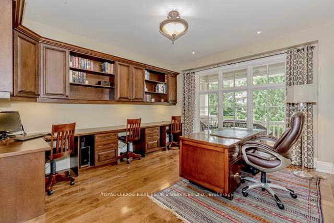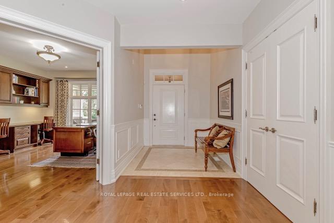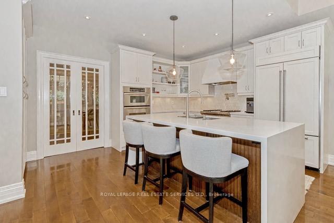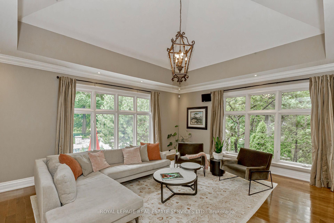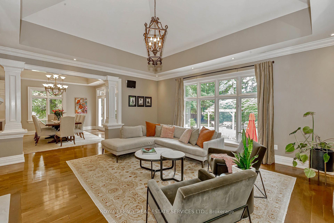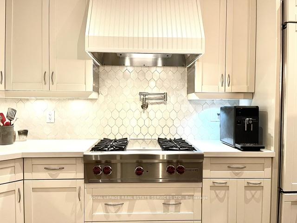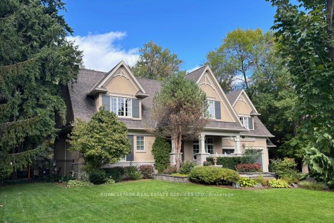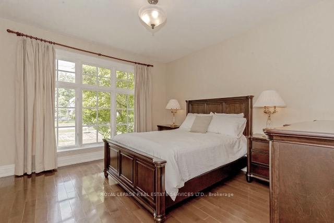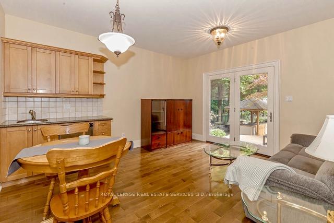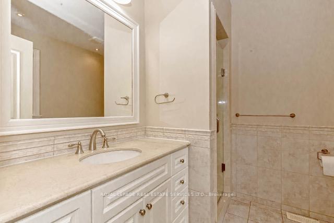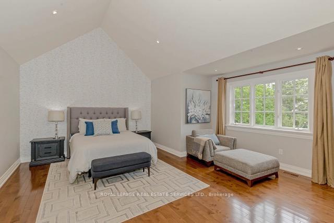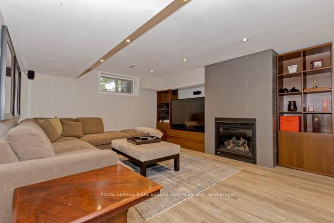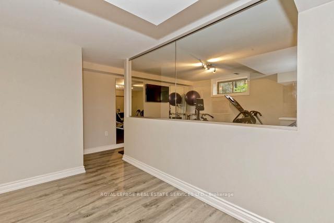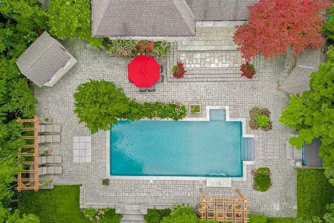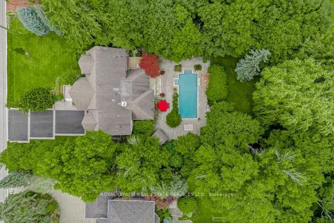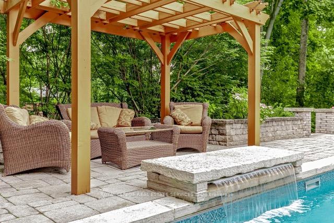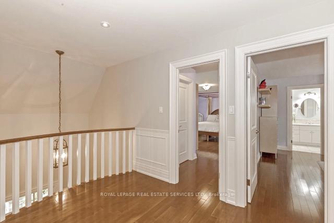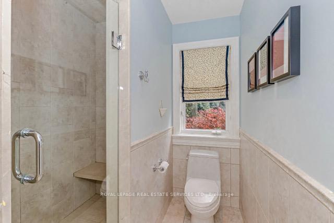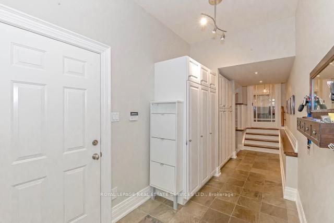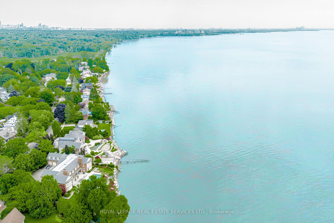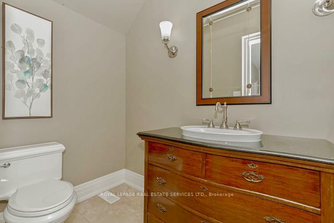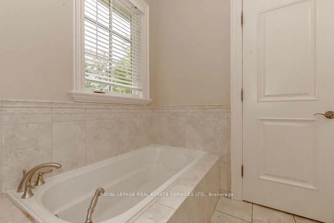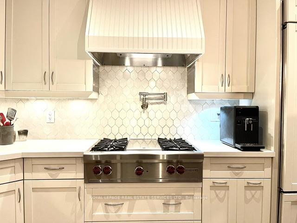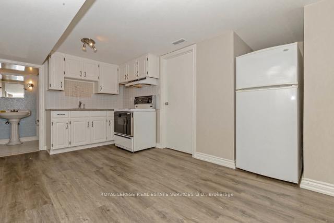$4,790,000
Available - For Sale
Listing ID: W9362325
503 Meadow Wood Rd , Mississauga, L5J 2S4, Ontario
| This sensational, custom-built home designed by David Small is situated on a mature , nearly 1/2 acre lot just steps from the lake in the sought after Rattray Marsh area of Mississauga. Uniquely designed with the convenience of an in-law or main floor primary suite, grand space for family living and entertaining. The recently renovated kitchen features quartz counters and large centre island. Top of the line appliances feature a Wolf cooktop, Miele Dishwasher and KitchenAid refrigerator & ovens. Attention to detail is evident throughout from the impeccably maintained interior to breathtaking private treed backyard oasis inclusive of pool, waterfall, hot tub, pergola, shed, and covered outdoor kitchen area. Once in a lifetime opportunity to purchase and enjoy this special home.. |
| Price | $4,790,000 |
| Taxes: | $16850.30 |
| Assessment: | $1780 |
| Assessment Year: | 2024 |
| Address: | 503 Meadow Wood Rd , Mississauga, L5J 2S4, Ontario |
| Lot Size: | 100.00 x 200.00 (Feet) |
| Acreage: | < .50 |
| Directions/Cross Streets: | Lakeshore and Bob-o-Link |
| Rooms: | 10 |
| Rooms +: | 4 |
| Bedrooms: | 5 |
| Bedrooms +: | 1 |
| Kitchens: | 2 |
| Family Room: | Y |
| Basement: | Finished |
| Approximatly Age: | 16-30 |
| Property Type: | Detached |
| Style: | 2-Storey |
| Exterior: | Stone, Stucco/Plaster |
| Garage Type: | Attached |
| (Parking/)Drive: | Private |
| Drive Parking Spaces: | 6 |
| Pool: | Inground |
| Approximatly Age: | 16-30 |
| Approximatly Square Footage: | 3500-5000 |
| Property Features: | Grnbelt/Cons, Lake/Pond, Park, Public Transit, Wooded/Treed |
| Fireplace/Stove: | Y |
| Heat Source: | Gas |
| Heat Type: | Forced Air |
| Central Air Conditioning: | Central Air |
| Central Vac: | Y |
| Laundry Level: | Main |
| Sewers: | Sewers |
| Water: | Municipal |
$
%
Years
This calculator is for demonstration purposes only. Always consult a professional
financial advisor before making personal financial decisions.
| Although the information displayed is believed to be accurate, no warranties or representations are made of any kind. |
| ROYAL LEPAGE REAL ESTATE SERVICES LTD. |
|
|

Sean Kim
Broker
Dir:
416-998-1113
Bus:
905-270-2000
Fax:
905-270-0047
| Virtual Tour | Book Showing | Email a Friend |
Jump To:
At a Glance:
| Type: | Freehold - Detached |
| Area: | Peel |
| Municipality: | Mississauga |
| Neighbourhood: | Clarkson |
| Style: | 2-Storey |
| Lot Size: | 100.00 x 200.00(Feet) |
| Approximate Age: | 16-30 |
| Tax: | $16,850.3 |
| Beds: | 5+1 |
| Baths: | 6 |
| Fireplace: | Y |
| Pool: | Inground |
Locatin Map:
Payment Calculator:

