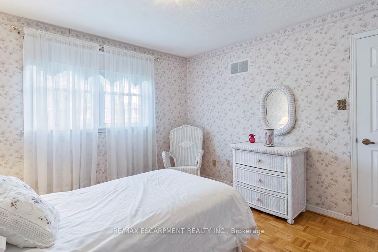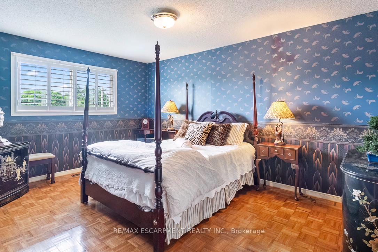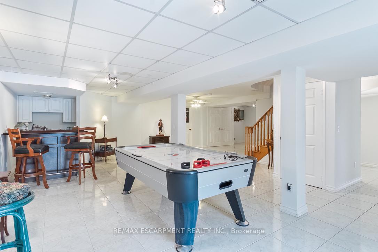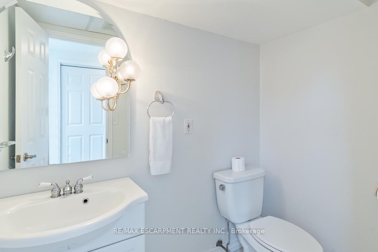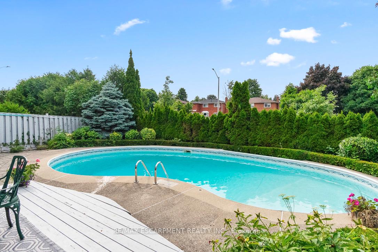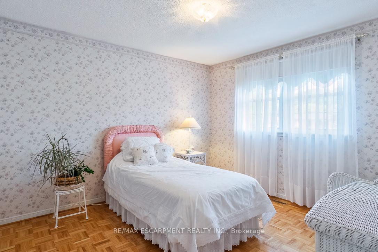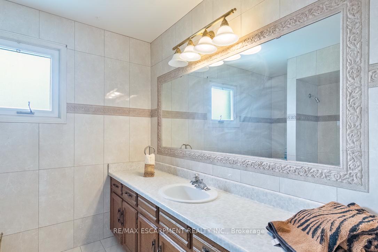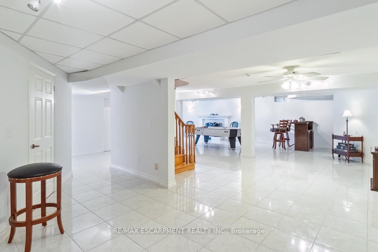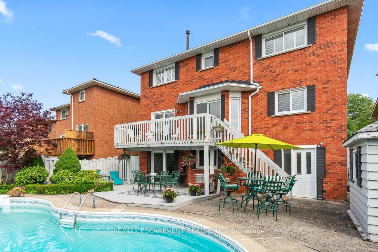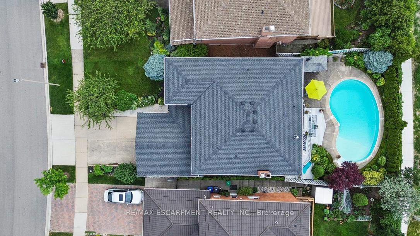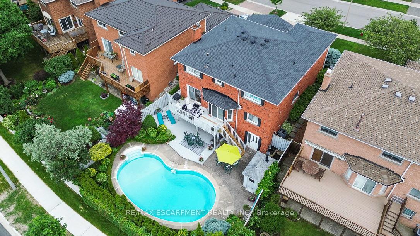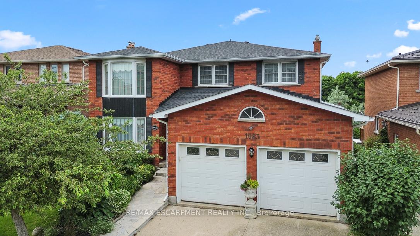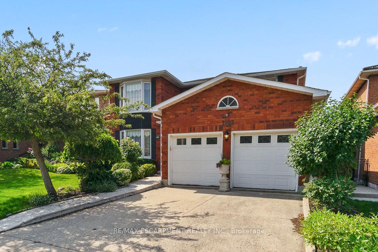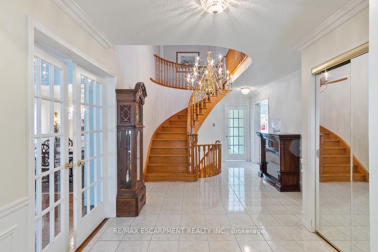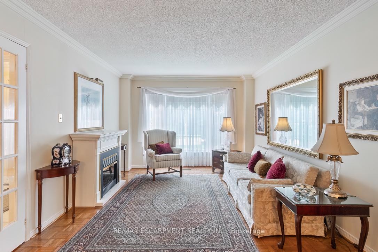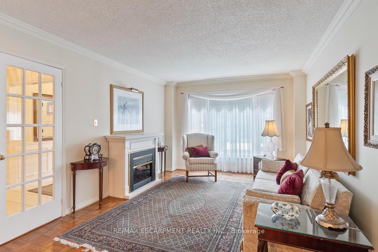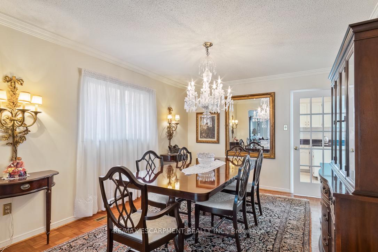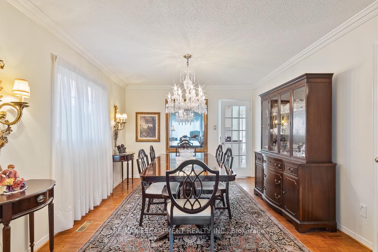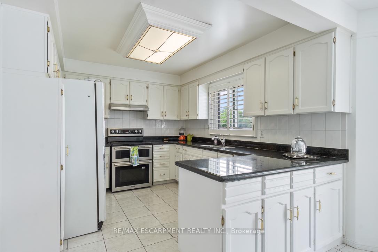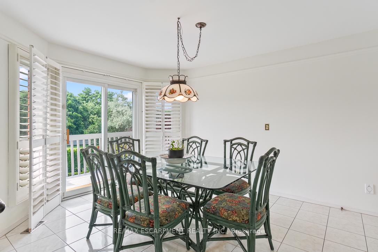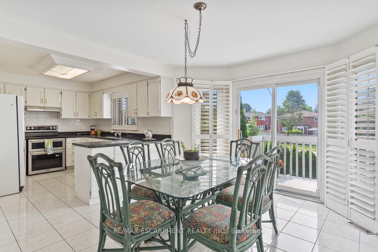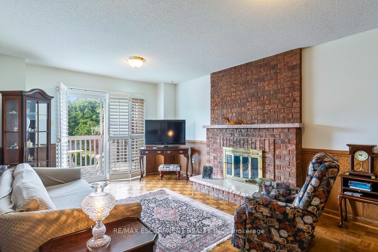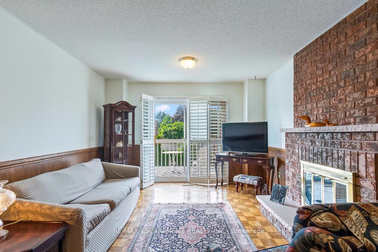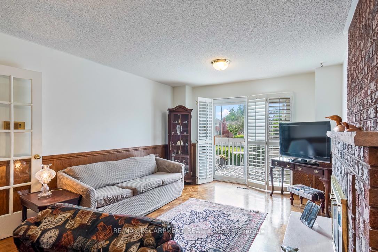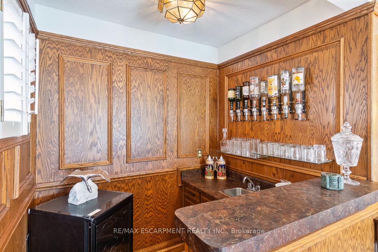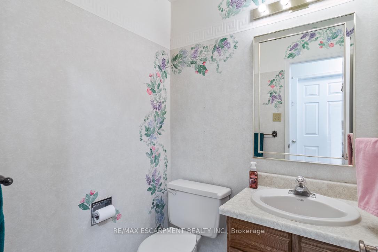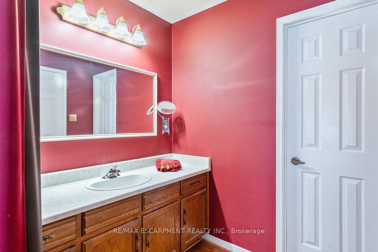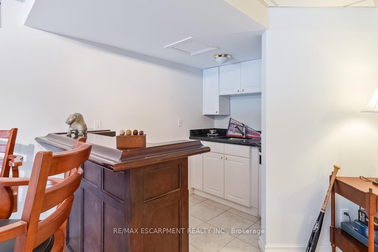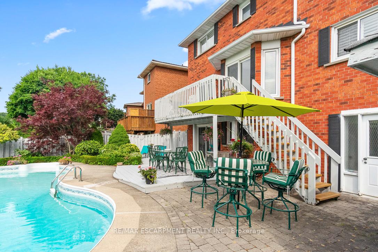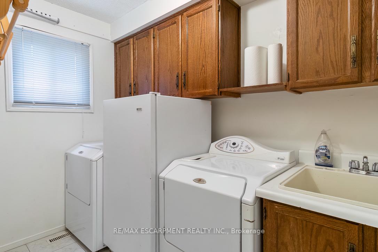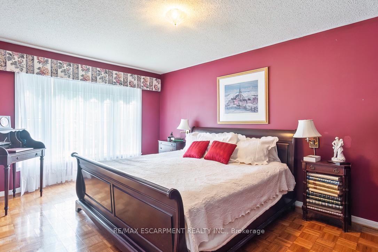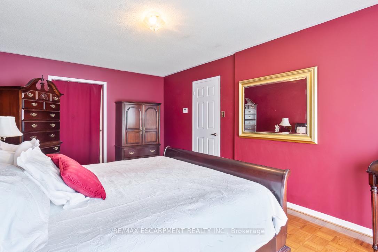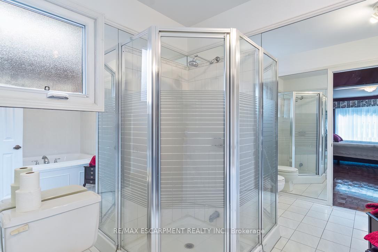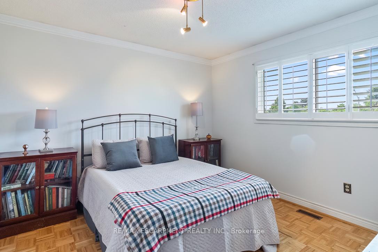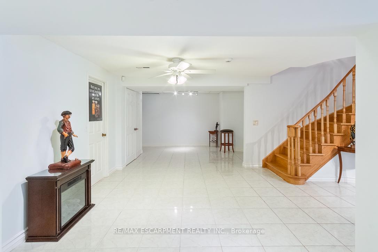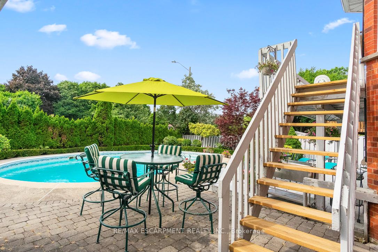$1,499,900
Available - For Sale
Listing ID: W11915358
1983 Roy Ivor Cres , Mississauga, L5L 3N7, Ontario
| Welcome to 1983 Roy Ivor, a spacious 2 storey detached home boasting over 2800 square feet of living space. This property offers endless possibilities with 4 bedrooms, 4 bathrooms, and a large layout that is perfect for all families! Enjoy an abundance of bright natural light throughout the home, with two walkouts to a balcony from the kitchen and family room that overlook the inviting pool. The large recreation room features a wet bar, cold room and walkout to the pool area. This lower level is ideal for hosting gatherings with family and friends or transform it into an in-law suite. Conveniently located close to U of T, South Common Mall, Credit Valley Hospital, public transit, highways, and walking trails along the Credit River, this home offers the perfect blend of tranquility and accessibility. Don't miss your opportunity to own this wonderful home at this price today! |
| Price | $1,499,900 |
| Taxes: | $7970.79 |
| Address: | 1983 Roy Ivor Cres , Mississauga, L5L 3N7, Ontario |
| Lot Size: | 45.39 x 120.22 (Feet) |
| Acreage: | < .50 |
| Directions/Cross Streets: | Erin Mills/ The Collegeway |
| Rooms: | 14 |
| Bedrooms: | 4 |
| Bedrooms +: | |
| Kitchens: | 1 |
| Kitchens +: | 1 |
| Family Room: | Y |
| Basement: | Fin W/O |
| Approximatly Age: | 31-50 |
| Property Type: | Detached |
| Style: | 2-Storey |
| Exterior: | Brick |
| Garage Type: | Attached |
| (Parking/)Drive: | Pvt Double |
| Drive Parking Spaces: | 2 |
| Pool: | Inground |
| Approximatly Age: | 31-50 |
| Approximatly Square Footage: | 2500-3000 |
| Property Features: | Fenced Yard, Hospital, Park, Place Of Worship |
| Fireplace/Stove: | Y |
| Heat Source: | Electric |
| Heat Type: | Forced Air |
| Central Air Conditioning: | Central Air |
| Central Vac: | N |
| Laundry Level: | Main |
| Elevator Lift: | N |
| Sewers: | Sewers |
| Water: | Municipal |
$
%
Years
This calculator is for demonstration purposes only. Always consult a professional
financial advisor before making personal financial decisions.
| Although the information displayed is believed to be accurate, no warranties or representations are made of any kind. |
| RE/MAX ESCARPMENT REALTY INC. |
|
|

Sean Kim
Broker
Dir:
416-998-1113
Bus:
905-270-2000
Fax:
905-270-0047
| Book Showing | Email a Friend |
Jump To:
At a Glance:
| Type: | Freehold - Detached |
| Area: | Peel |
| Municipality: | Mississauga |
| Neighbourhood: | Erin Mills |
| Style: | 2-Storey |
| Lot Size: | 45.39 x 120.22(Feet) |
| Approximate Age: | 31-50 |
| Tax: | $7,970.79 |
| Beds: | 4 |
| Baths: | 4 |
| Fireplace: | Y |
| Pool: | Inground |
Locatin Map:
Payment Calculator:

