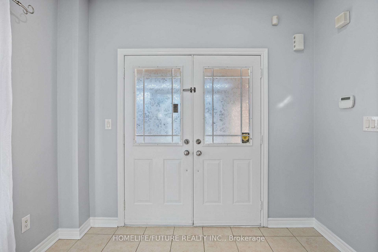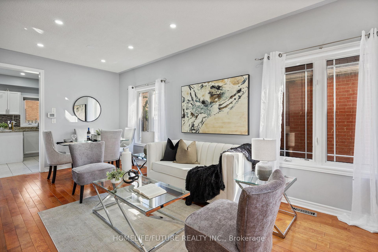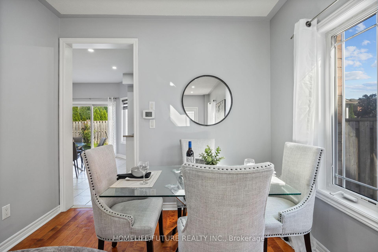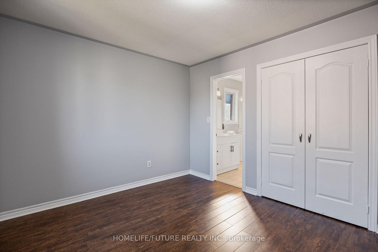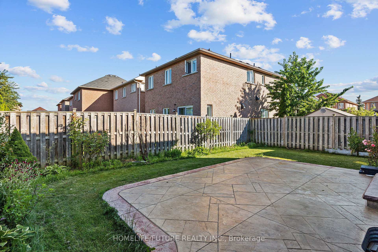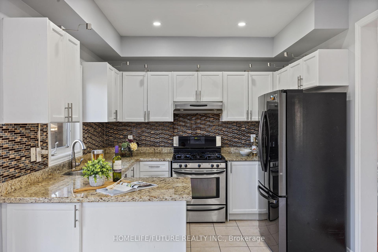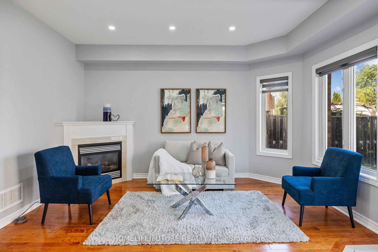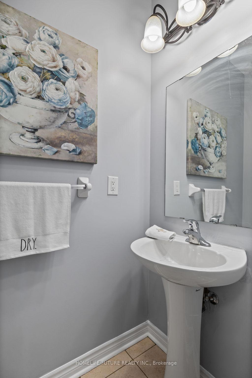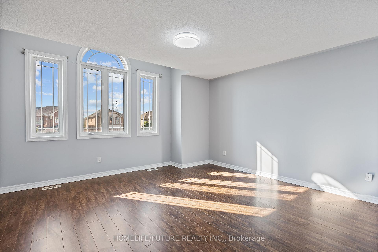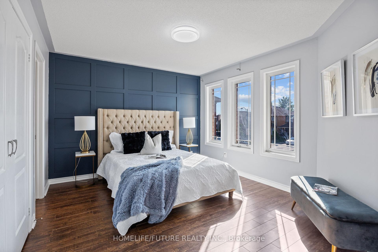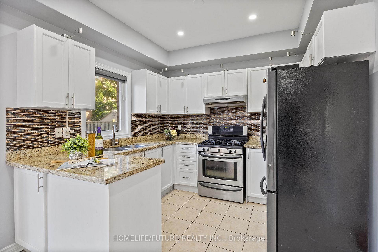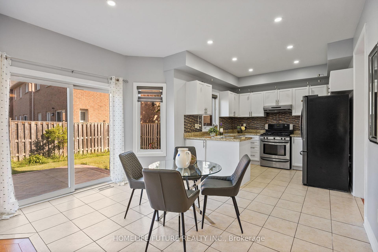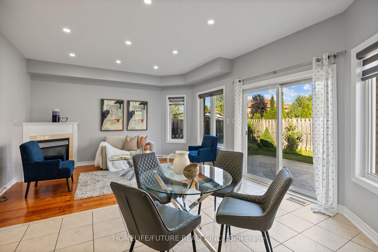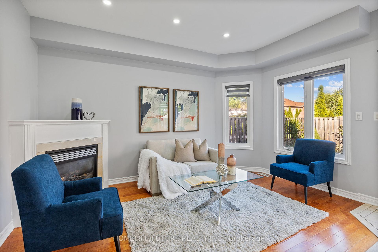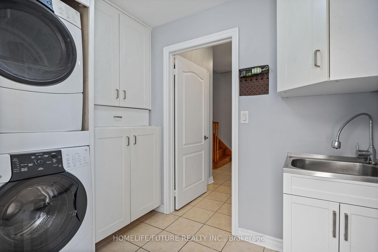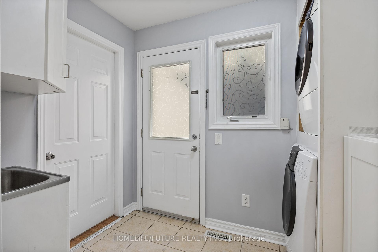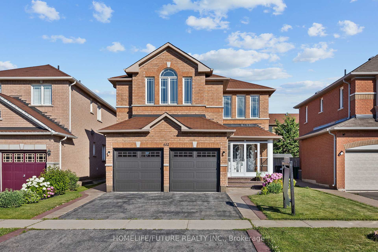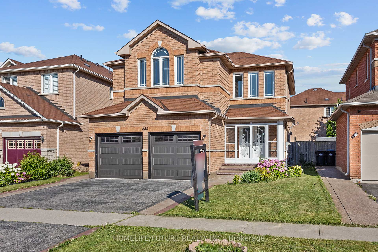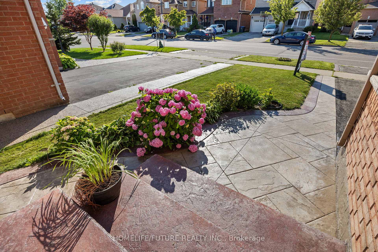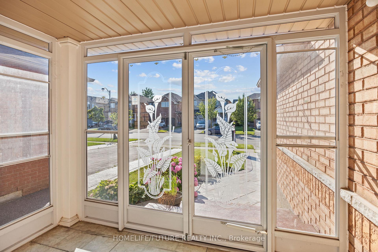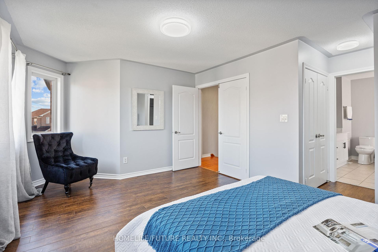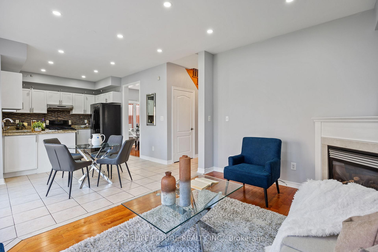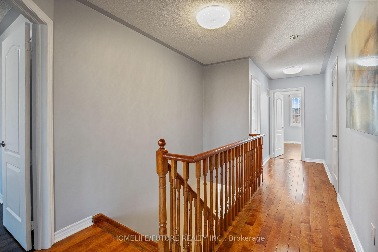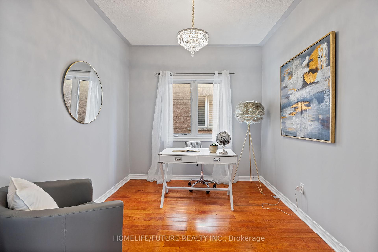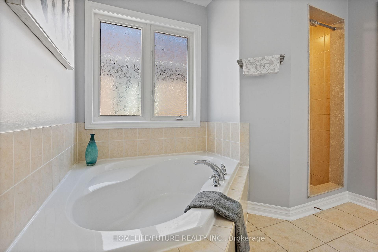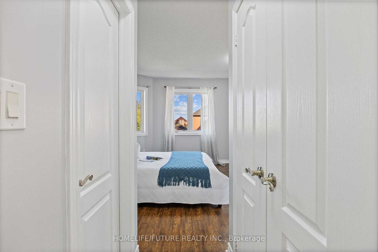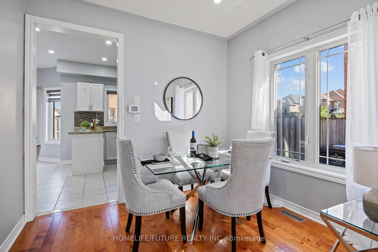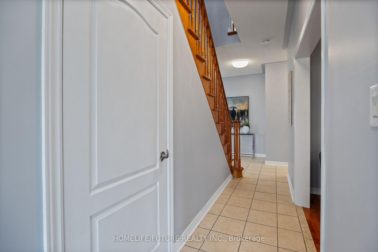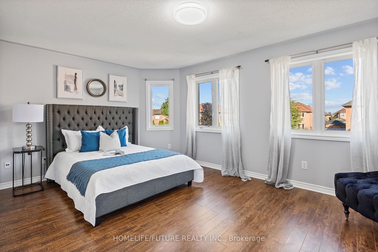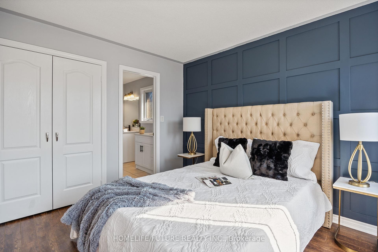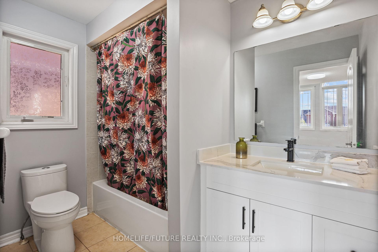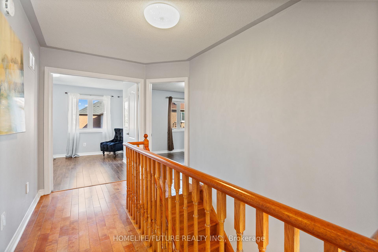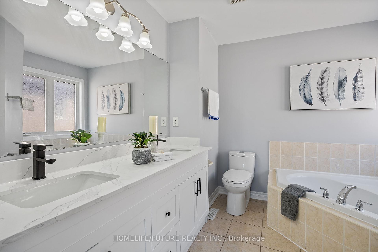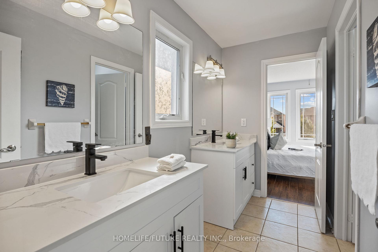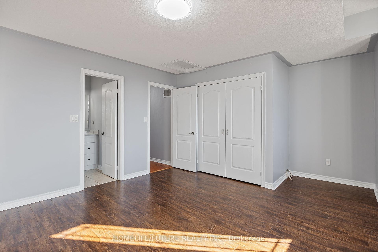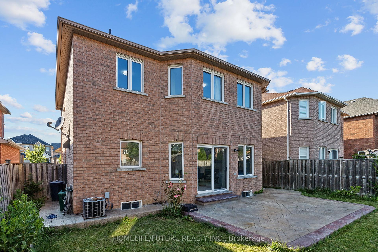$1,399,000
Available - For Sale
Listing ID: W11913768
652 Twain Ave , Mississauga, L5W 0A3, Ontario
| Don't Miss This Desirable Layout Meadowvale Village Community House Which Has 4 Bedrooms 4 Washrooms Pot Lights, New Vanities, Light Fixtures, And Freshly Painted 9ft Ceiling, Gas Stove, Possible Side Entrance For The Basement Prime Locations And Minutes Away From Banks, Mall, Food Basic, NoFrills, Schools, Public Transit, Park & More. |
| Price | $1,399,000 |
| Taxes: | $7071.47 |
| Address: | 652 Twain Ave , Mississauga, L5W 0A3, Ontario |
| Lot Size: | 39.46 x 100.46 (Feet) |
| Directions/Cross Streets: | Derry/Mavis |
| Rooms: | 9 |
| Bedrooms: | 4 |
| Bedrooms +: | |
| Kitchens: | 1 |
| Family Room: | N |
| Basement: | Full |
| Property Type: | Detached |
| Style: | 2-Storey |
| Exterior: | Brick |
| Garage Type: | Attached |
| (Parking/)Drive: | Private |
| Drive Parking Spaces: | 2 |
| Pool: | None |
| Fireplace/Stove: | Y |
| Heat Source: | Gas |
| Heat Type: | Forced Air |
| Central Air Conditioning: | Central Air |
| Central Vac: | N |
| Laundry Level: | Main |
| Elevator Lift: | N |
| Sewers: | Sewers |
| Water: | Municipal |
| Utilities-Cable: | Y |
| Utilities-Hydro: | Y |
| Utilities-Gas: | Y |
| Utilities-Telephone: | Y |
$
%
Years
This calculator is for demonstration purposes only. Always consult a professional
financial advisor before making personal financial decisions.
| Although the information displayed is believed to be accurate, no warranties or representations are made of any kind. |
| HOMELIFE/FUTURE REALTY INC. |
|
|

Sean Kim
Broker
Dir:
416-998-1113
Bus:
905-270-2000
Fax:
905-270-0047
| Virtual Tour | Book Showing | Email a Friend |
Jump To:
At a Glance:
| Type: | Freehold - Detached |
| Area: | Peel |
| Municipality: | Mississauga |
| Neighbourhood: | Meadowvale Village |
| Style: | 2-Storey |
| Lot Size: | 39.46 x 100.46(Feet) |
| Tax: | $7,071.47 |
| Beds: | 4 |
| Baths: | 4 |
| Fireplace: | Y |
| Pool: | None |
Locatin Map:
Payment Calculator:

