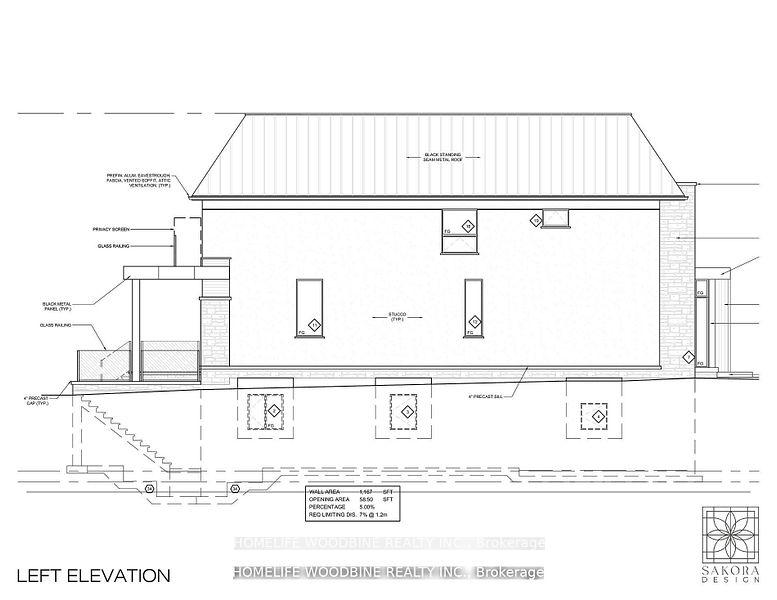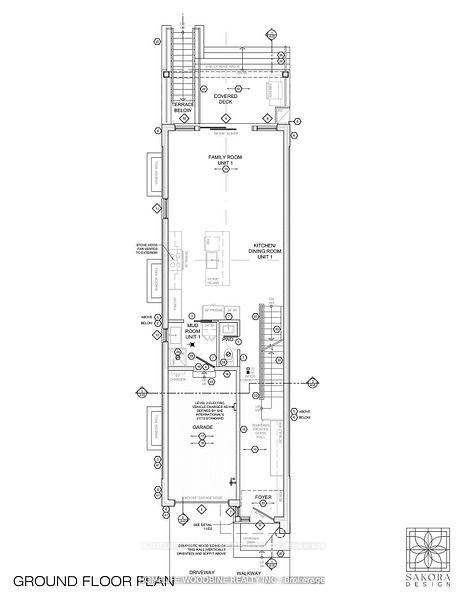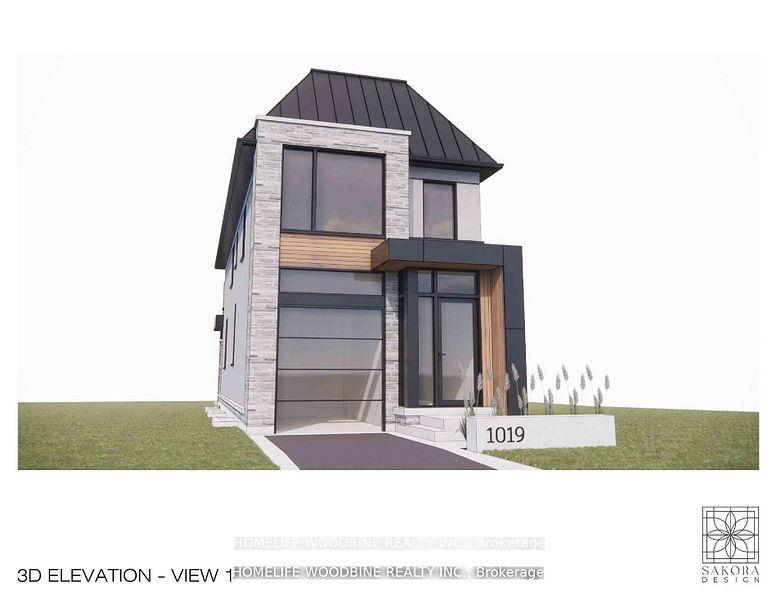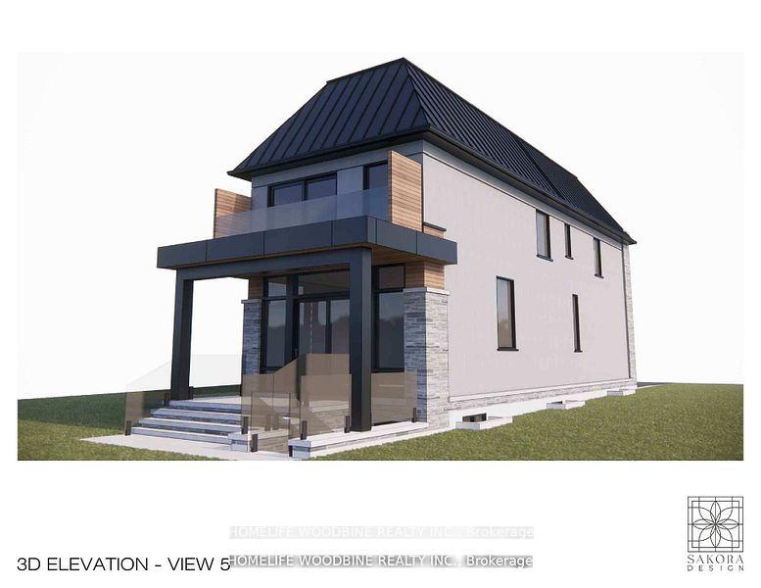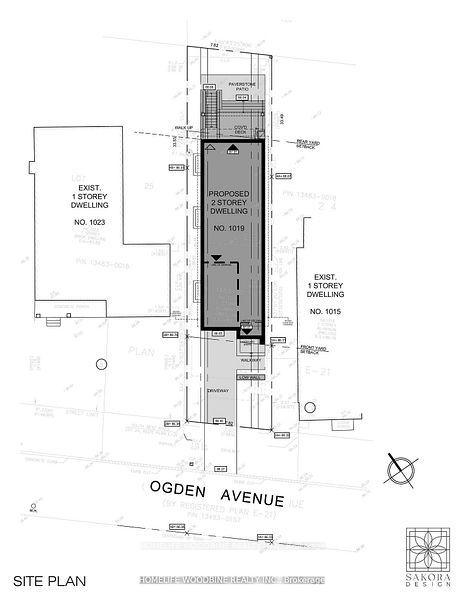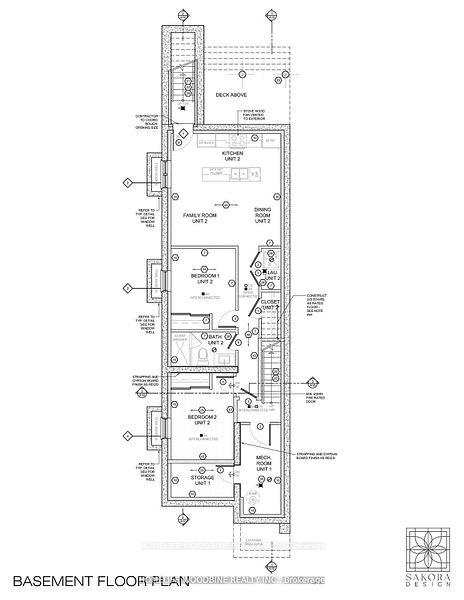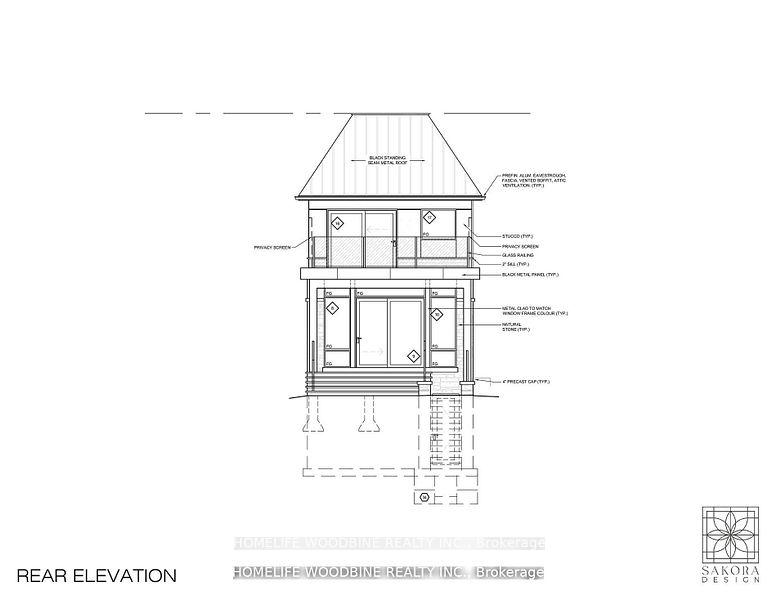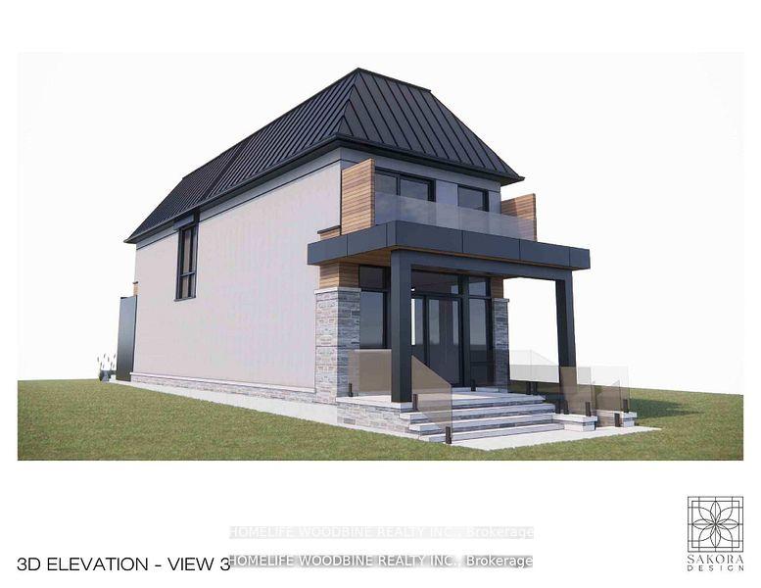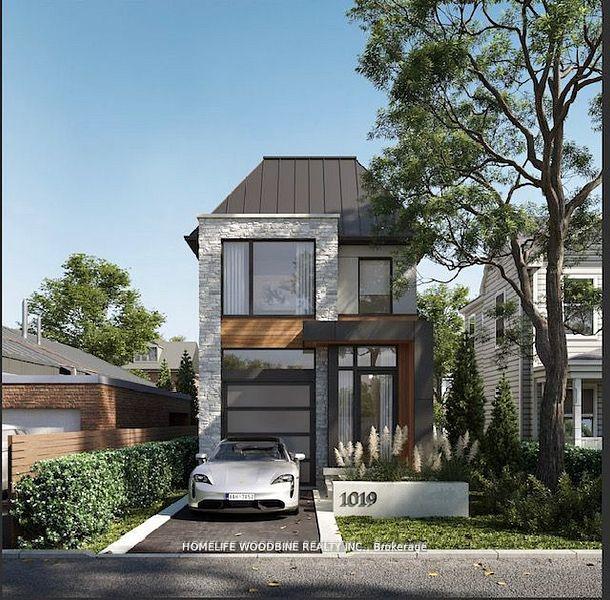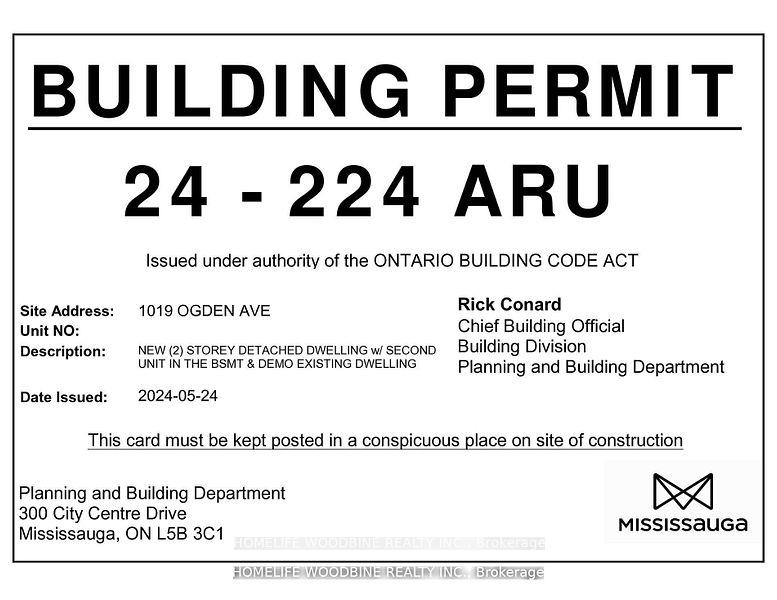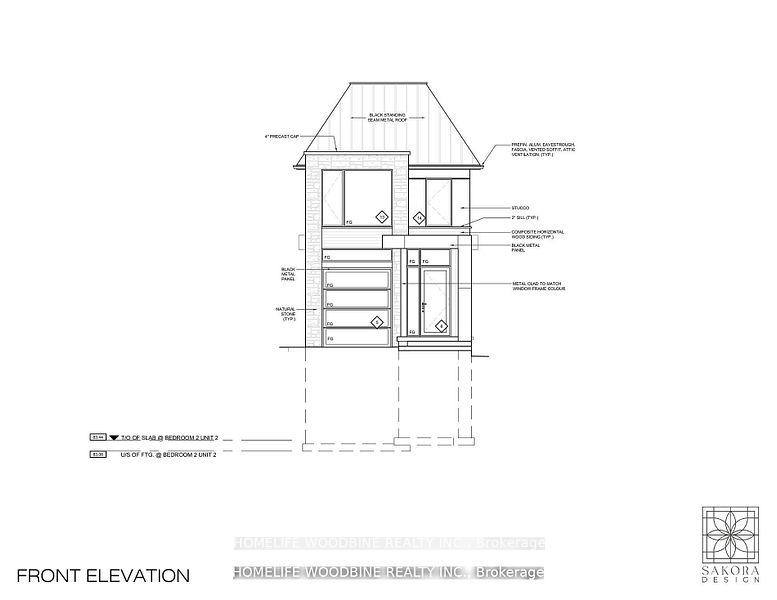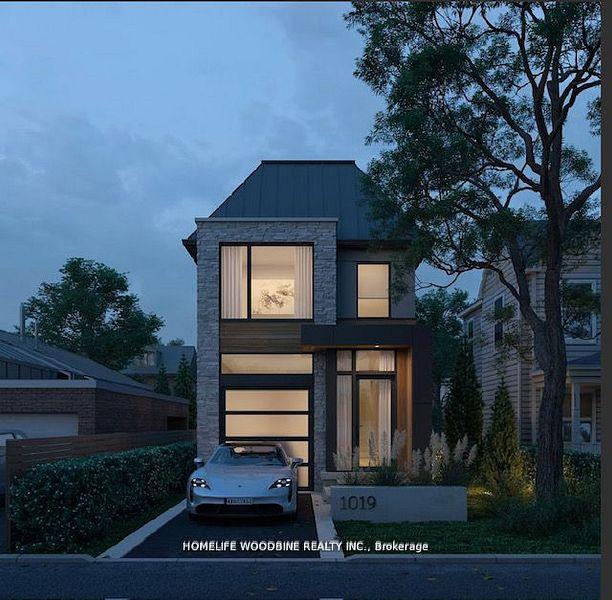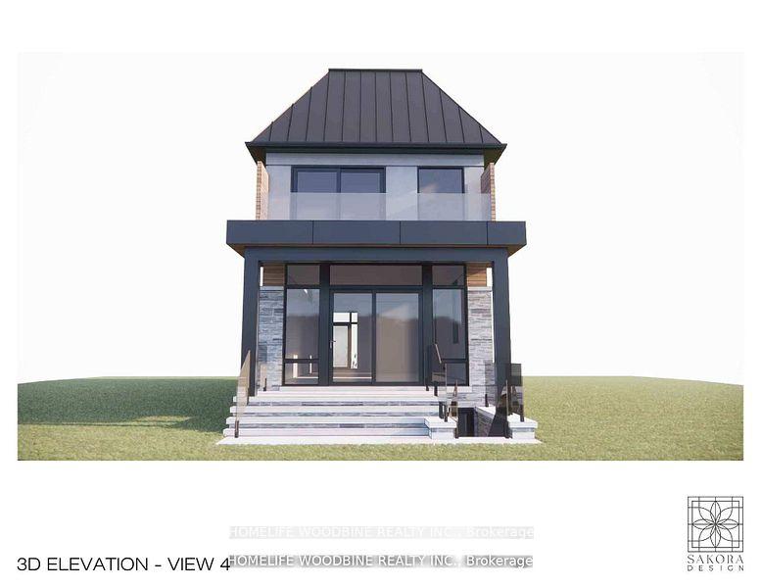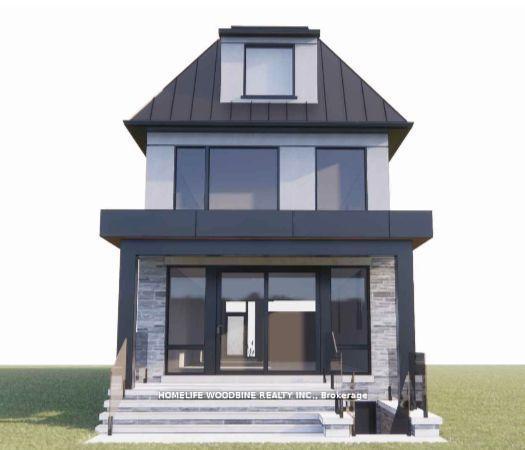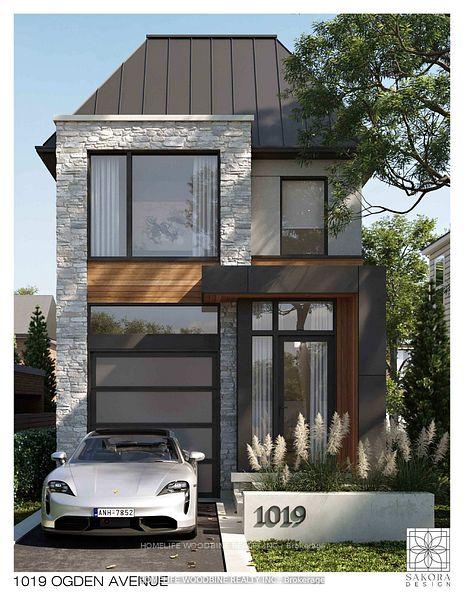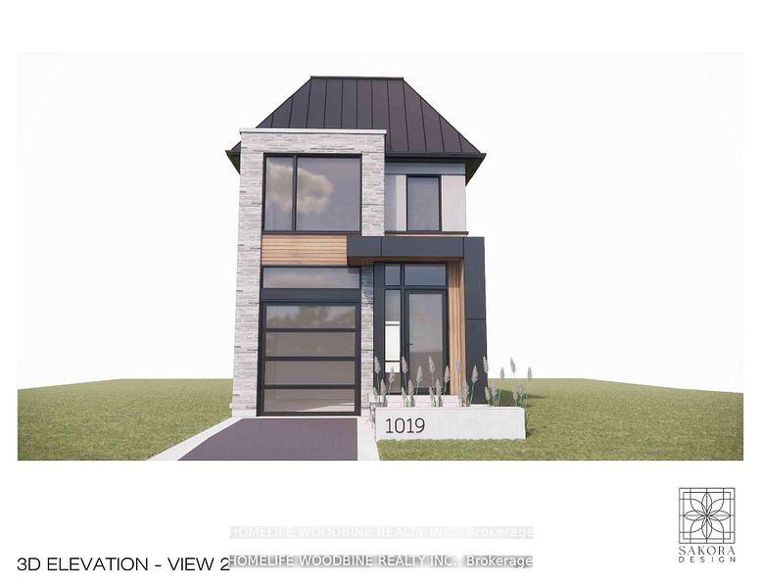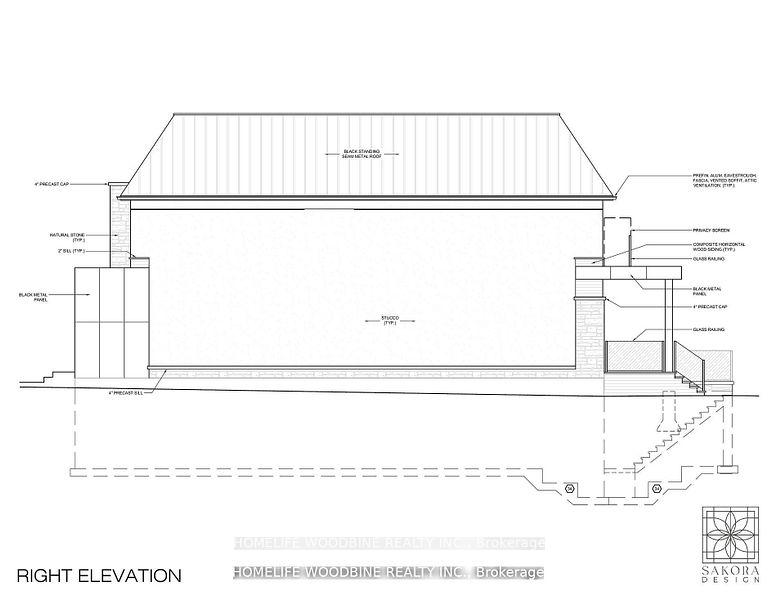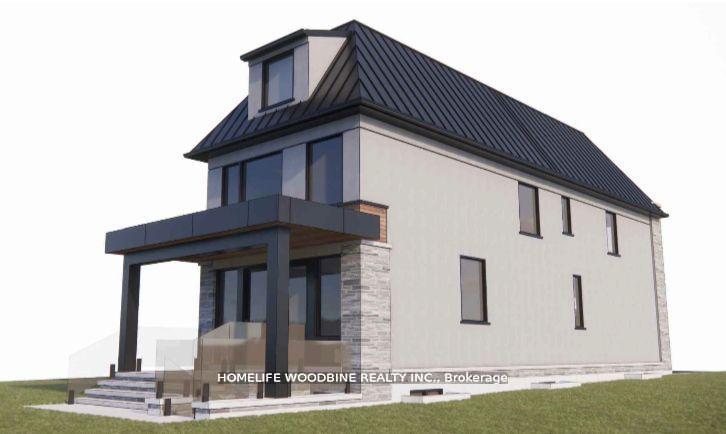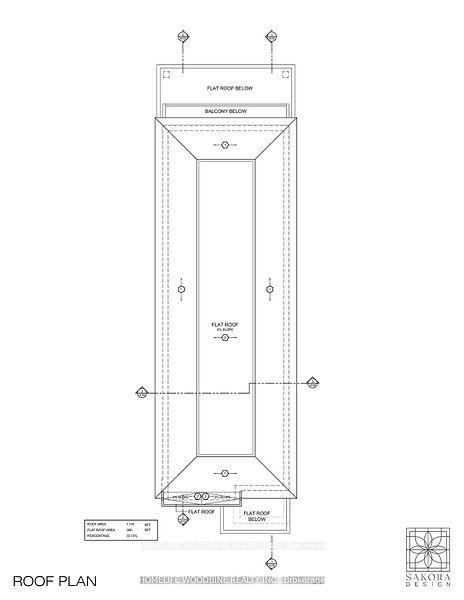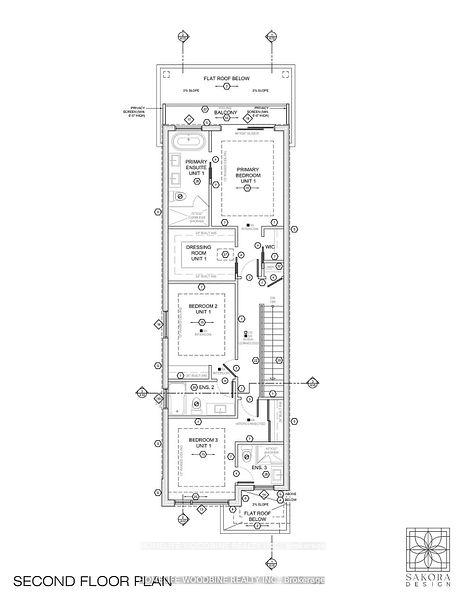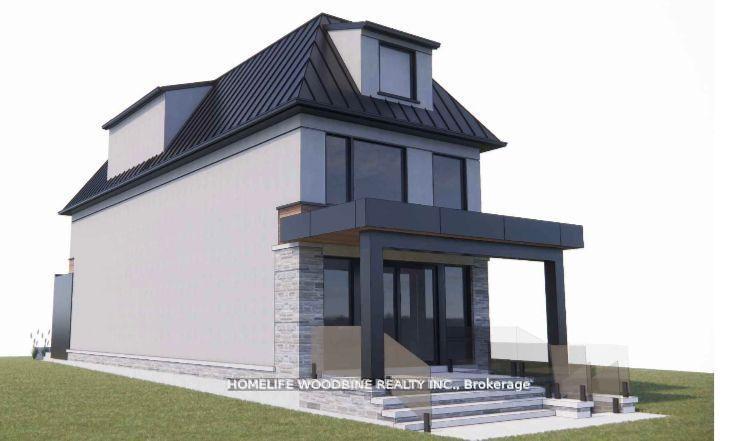$799,999
Available - For Sale
Listing ID: W11915311
1019 Ogden Ave , Mississauga, L5E 2G4, Ontario
| **ATTENTION** PERMITS READY TO BUILD A 2000 SQ FT HOME ABOVE GROUND, AND 1000 SQ FT 2ND LOWER UNIT ** BUILDERS **INVESTORS ** END USERS. Drawings and Renderings attached. Plans maximize living/outdoor space, including, 3 bedroom, 3.5 bathroom, ample storage, functional mud room off garage, covered deck, oversized primary bdrm w/dressing room with balcony. A separate 2 bedroom, 1 bathroom spacious lower suit, great for rental income or dual family dwelling. **Location** Lakeview, walk to Lakefront Promenade Park, Marina, Inspiration Lakeview site, Shops, Restaurants, 2 Golf Courses, Schools, easy access to QEW & 427 & Long Branch Go. |
| Extras: Architectural Designs, Permits, City Approval Complete. Start your project now!!! House sold *as is* condition. Permits available upon request. |
| Price | $799,999 |
| Taxes: | $2609.35 |
| Address: | 1019 Ogden Ave , Mississauga, L5E 2G4, Ontario |
| Lot Size: | 25.00 x 110.00 (Feet) |
| Directions/Cross Streets: | Lakeshore Rd E and Ogden Ave |
| Rooms: | 5 |
| Bedrooms: | 2 |
| Bedrooms +: | 1 |
| Kitchens: | 1 |
| Family Room: | N |
| Basement: | None |
| Property Type: | Detached |
| Style: | 1 1/2 Storey |
| Exterior: | Alum Siding |
| Garage Type: | None |
| (Parking/)Drive: | Front Yard |
| Drive Parking Spaces: | 2 |
| Pool: | None |
| Approximatly Square Footage: | 700-1100 |
| Property Features: | Arts Centre, Beach, Golf, Lake Access, Public Transit, School |
| Fireplace/Stove: | N |
| Heat Source: | Gas |
| Heat Type: | Forced Air |
| Central Air Conditioning: | Window Unit |
| Central Vac: | N |
| Sewers: | Sewers |
| Water: | Municipal |
$
%
Years
This calculator is for demonstration purposes only. Always consult a professional
financial advisor before making personal financial decisions.
| Although the information displayed is believed to be accurate, no warranties or representations are made of any kind. |
| HOMELIFE WOODBINE REALTY INC. |
|
|

Sean Kim
Broker
Dir:
416-998-1113
Bus:
905-270-2000
Fax:
905-270-0047
| Book Showing | Email a Friend |
Jump To:
At a Glance:
| Type: | Freehold - Detached |
| Area: | Peel |
| Municipality: | Mississauga |
| Neighbourhood: | Lakeview |
| Style: | 1 1/2 Storey |
| Lot Size: | 25.00 x 110.00(Feet) |
| Tax: | $2,609.35 |
| Beds: | 2+1 |
| Baths: | 1 |
| Fireplace: | N |
| Pool: | None |
Locatin Map:
Payment Calculator:

