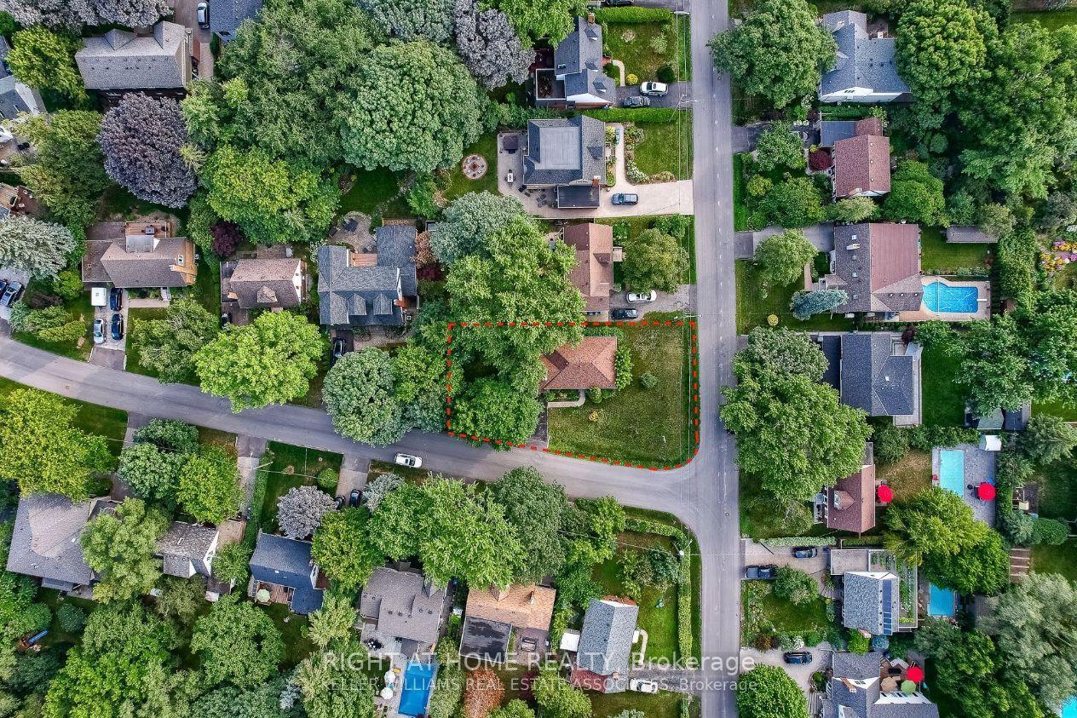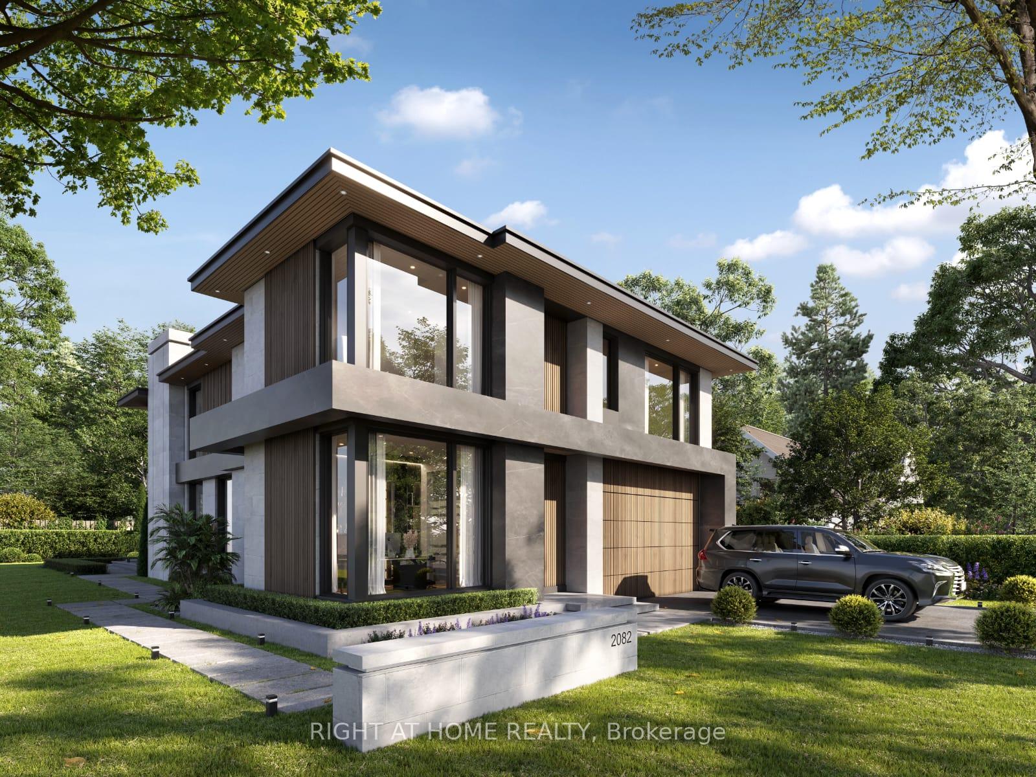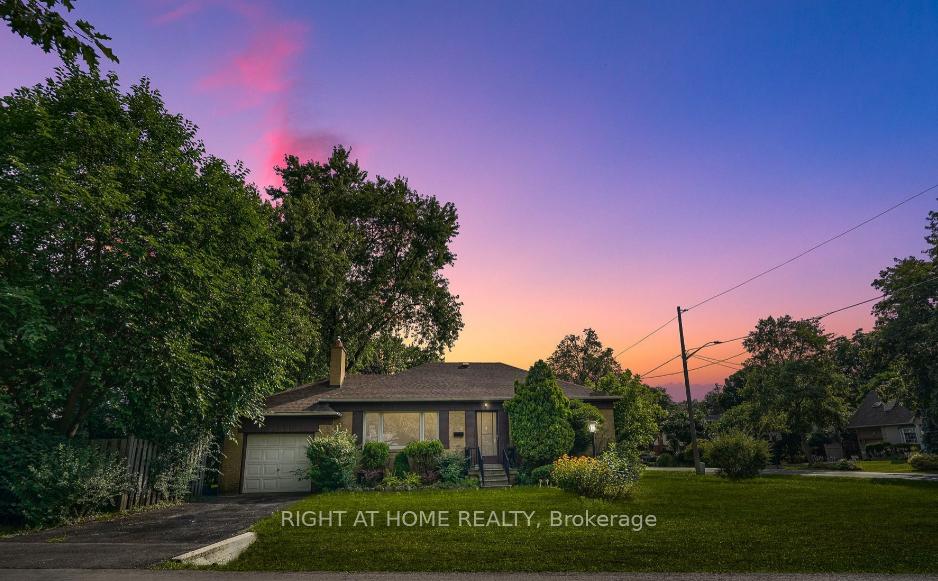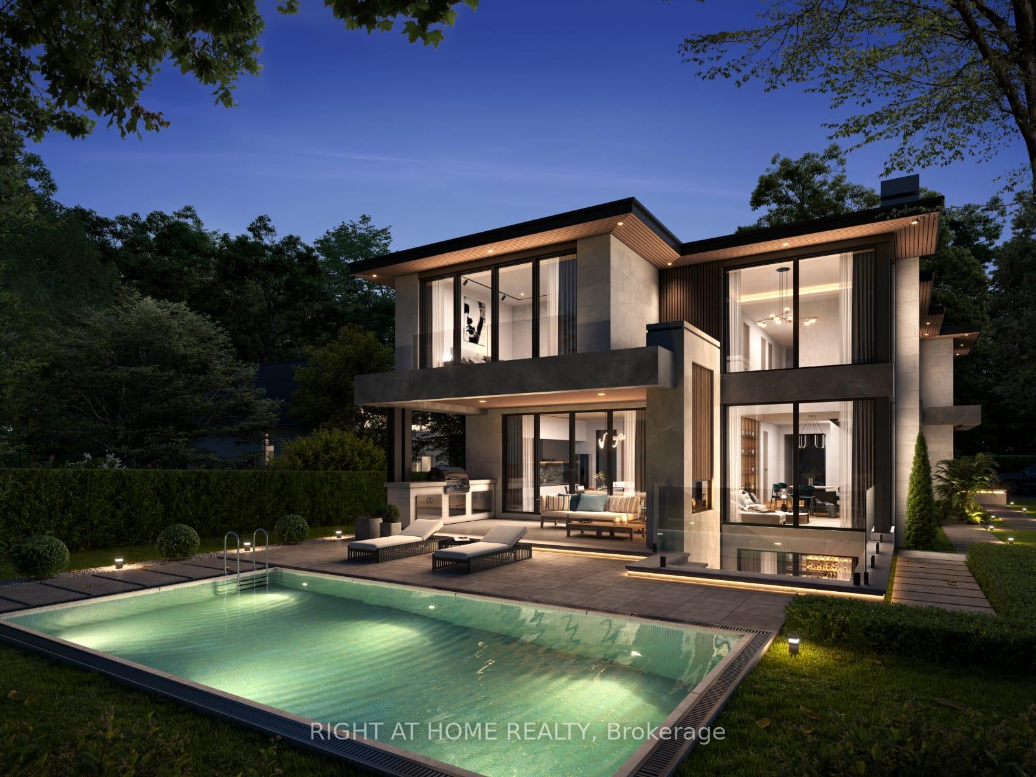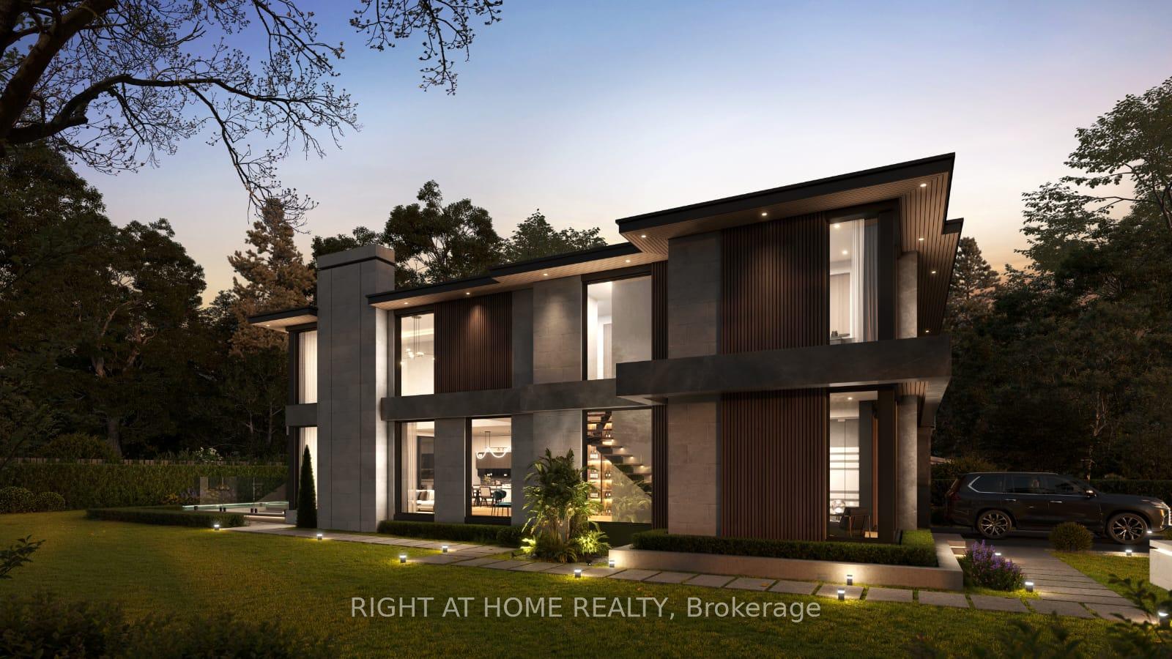$1,388,000
Available - For Sale
Listing ID: W11914329
2082 Snow Cres , Mississauga, L4Y 1T4, Ontario
| Ready to build your dream home? Introducing 2082 Snow Crescent, located in the highly sought-after and rapidly developing Lakeview area. This prestigious corner lot has plans ready to build this modern contemporary home that will span over 5000 sq ft and comes with full permits, complete design sets, and all city fees already paid ready for immediate construction! Designed by the renowned luxury home design studio, Contempo Studios, this extraordinary property includes plans for a stunning backyard oasis with a pool, complemented by the finest natural stone and durable steel construction. The package is all-inclusive, with demo packages, framing layouts, floor plans, and more everything you need to get started. A standout feature is the fully designed wellness center in the basement, inspired by centuries-old Scandinavian routines. This retreat includes an in-ground cold plunge pool, a sauna, and a fitness center, offering the ultimate in relaxation and rejuvenation. Don't miss out on this exceptional opportunity for investors, builders, or future homeowners to create your dream property. |
| Price | $1,388,000 |
| Taxes: | $6274.87 |
| Address: | 2082 Snow Cres , Mississauga, L4Y 1T4, Ontario |
| Lot Size: | 64.14 x 132.62 (Feet) |
| Directions/Cross Streets: | Stanfield Rd / N Service Rd |
| Rooms: | 6 |
| Bedrooms: | 2 |
| Bedrooms +: | |
| Kitchens: | 1 |
| Family Room: | Y |
| Basement: | Full, Part Fin |
| Property Type: | Detached |
| Style: | Bungalow |
| Exterior: | Brick |
| Garage Type: | Attached |
| (Parking/)Drive: | Private |
| Drive Parking Spaces: | 2 |
| Pool: | None |
| Fireplace/Stove: | Y |
| Heat Source: | Gas |
| Heat Type: | Forced Air |
| Central Air Conditioning: | Central Air |
| Central Vac: | N |
| Sewers: | Sewers |
| Water: | Municipal |
$
%
Years
This calculator is for demonstration purposes only. Always consult a professional
financial advisor before making personal financial decisions.
| Although the information displayed is believed to be accurate, no warranties or representations are made of any kind. |
| RIGHT AT HOME REALTY |
|
|

Sean Kim
Broker
Dir:
416-998-1113
Bus:
905-270-2000
Fax:
905-270-0047
| Book Showing | Email a Friend |
Jump To:
At a Glance:
| Type: | Freehold - Detached |
| Area: | Peel |
| Municipality: | Mississauga |
| Neighbourhood: | Lakeview |
| Style: | Bungalow |
| Lot Size: | 64.14 x 132.62(Feet) |
| Tax: | $6,274.87 |
| Beds: | 2 |
| Baths: | 1 |
| Fireplace: | Y |
| Pool: | None |
Locatin Map:
Payment Calculator:

