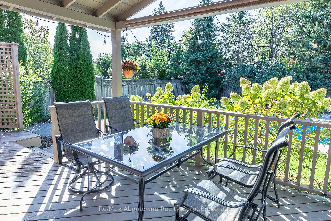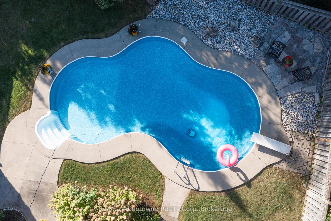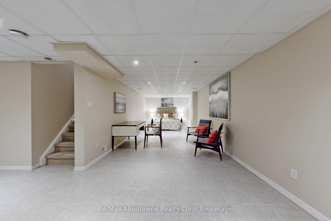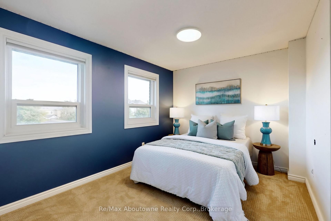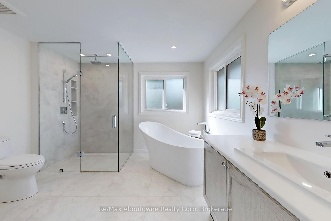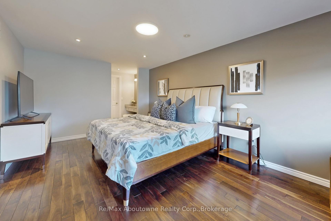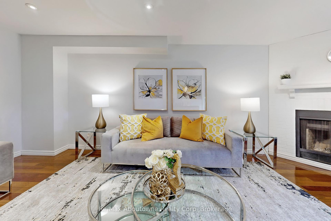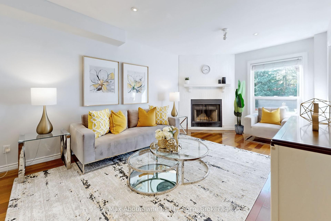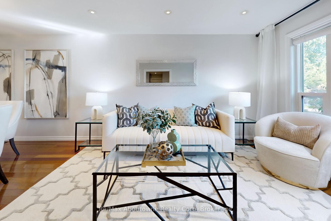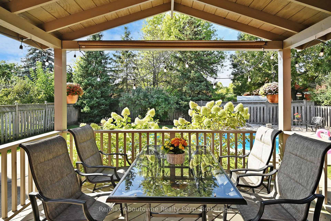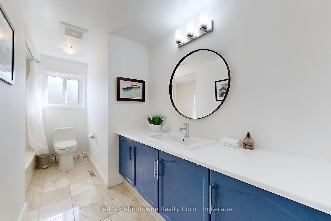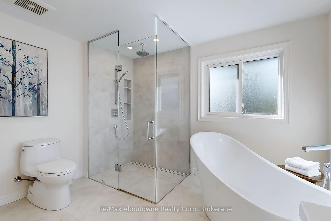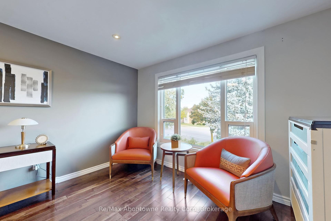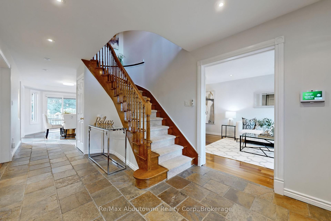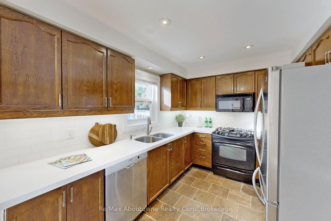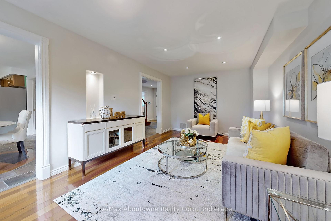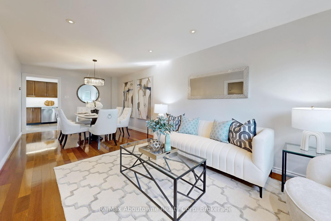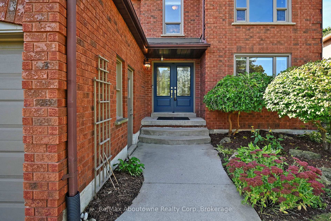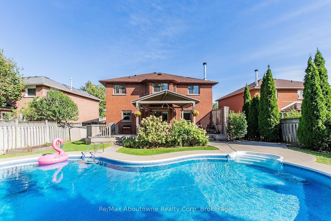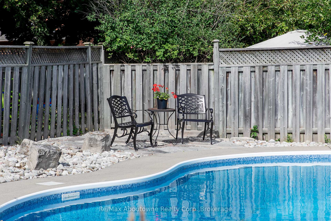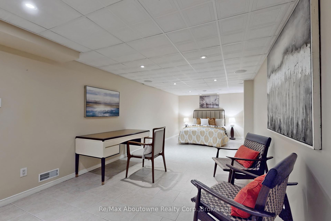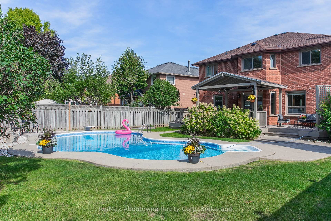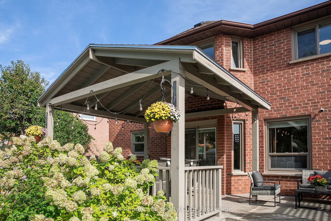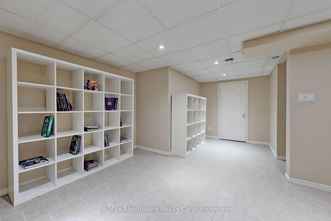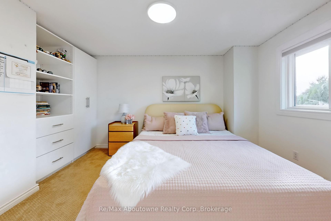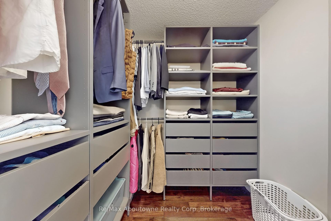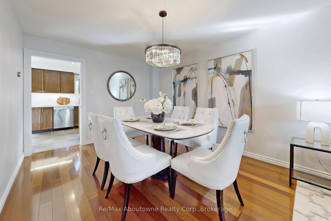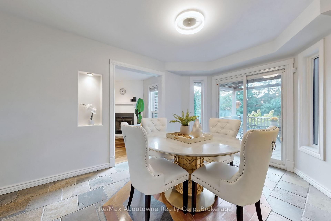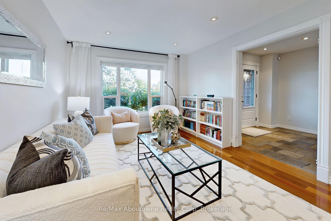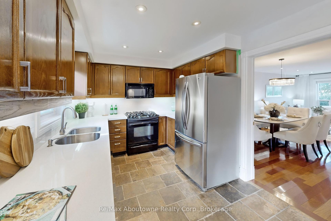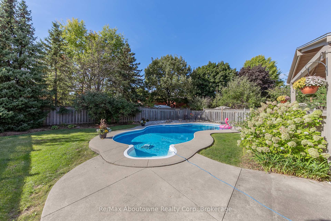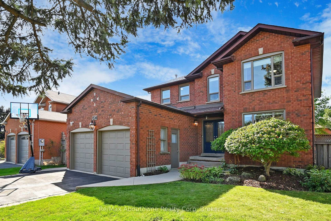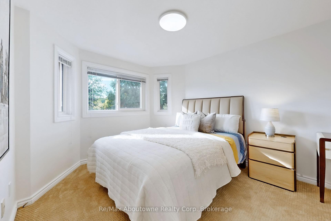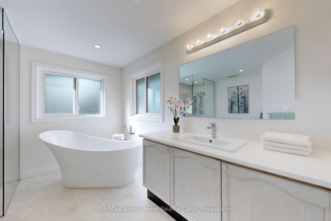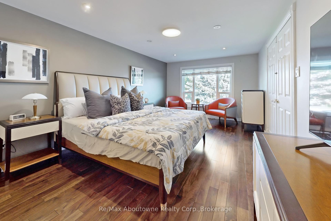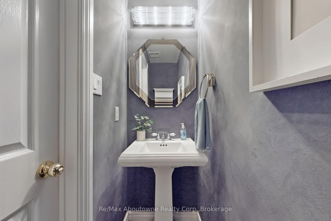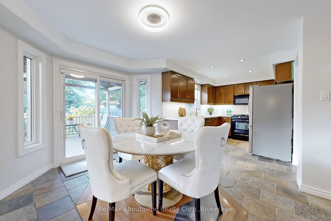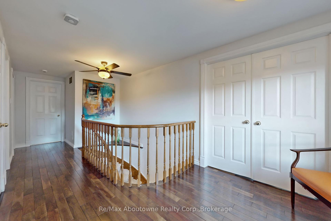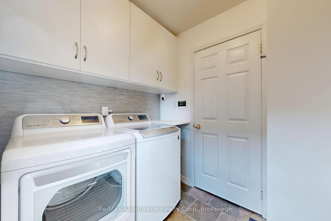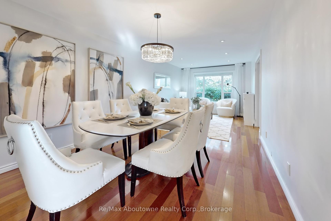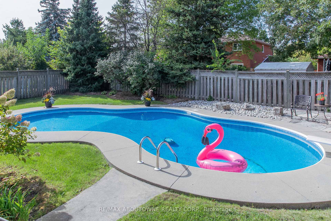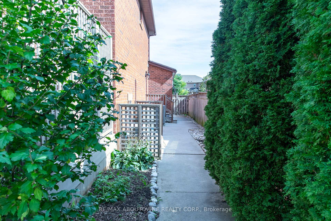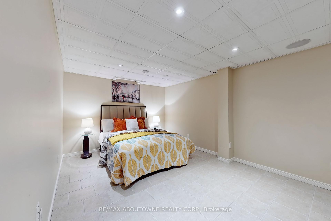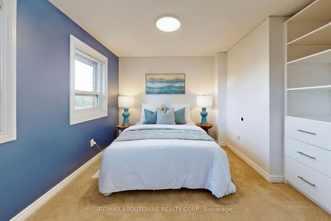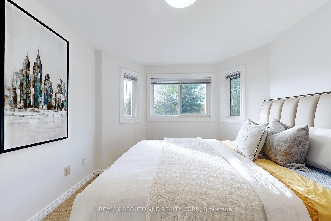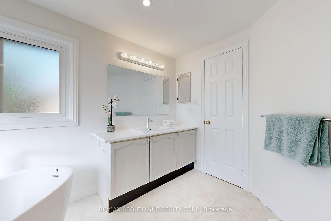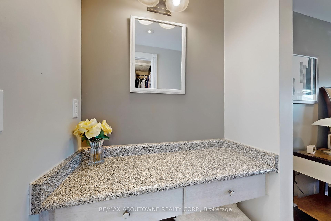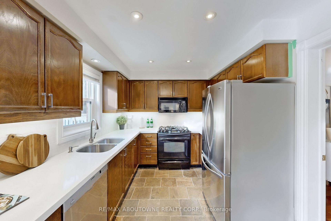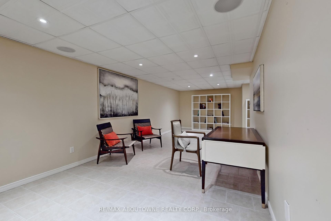$1,880,000
Available - For Sale
Listing ID: W9372979
1534 Heritage Way , Oakville, L6M 2Z7, Ontario
| Sought-After Glen Abbey! 150' Deep Lot with Saltwater Pool! Welcome to 1534 Heritage Way, a perfect home for families looking to establish roots in one of Oakville's most coveted neighbourhoods. This beautifully designed home offers a blend of elegance and functionality, ideal for both everyday living and entertaining.Upon entering, the main level features a spacious living room that flows into the formal dining room, both enhanced by rich cherry hardwood floors. The kitchen, with its quartz countertops and subway tile backsplash, is adjoined by a bright breakfast area, leading seamlessly to the backyard deck. The family room offers a cozy retreat with a wood-burning fireplace, perfect for gatherings.On the second floor, the expansive primary bedroom boasts double entrance doors, dark-stained hardwood flooring, a walk-in closet, and a luxurious ensuite with a freestanding tub and a frameless glass shower. Three additional well-sized bedrooms and an updated four-piece bathroom complete this floor.The backyard is a true highlight, offering a rare 150-foot depth, ensuring plenty of space for relaxation and play. The yard features a heated saltwater pool, a large grassy area perfect for children or pets, and a spacious, partially covered deck and porch. The professionally landscaped garden adds beauty and privacy, creating a serene outdoor oasis.Other features include extensive pot lights, updated windows, a central vacuum system, and a recently replaced roof.Located in the heart of Glen Abbey, this home is within walking distance of top-rated elementary and high schools, making it ideal for families. Additionally, you'll enjoy easy access to local parks, trails, a renowned golf course, and a vibrant community centre. |
| Price | $1,880,000 |
| Taxes: | $6400.00 |
| Assessment: | $842000 |
| Assessment Year: | 2024 |
| Address: | 1534 Heritage Way , Oakville, L6M 2Z7, Ontario |
| Lot Size: | 47.53 x 148.82 (Feet) |
| Acreage: | < .50 |
| Directions/Cross Streets: | Upper Middle Road / Reeves Gate / Heritage Way |
| Rooms: | 8 |
| Rooms +: | 2 |
| Bedrooms: | 4 |
| Bedrooms +: | |
| Kitchens: | 1 |
| Family Room: | N |
| Basement: | Full, Part Fin |
| Approximatly Age: | 31-50 |
| Property Type: | Detached |
| Style: | 2-Storey |
| Exterior: | Brick |
| Garage Type: | Attached |
| (Parking/)Drive: | Pvt Double |
| Drive Parking Spaces: | 2 |
| Pool: | Inground |
| Approximatly Age: | 31-50 |
| Approximatly Square Footage: | 2000-2500 |
| Property Features: | Hospital, Park, Public Transit, Rec Centre, River/Stream, School |
| Fireplace/Stove: | Y |
| Heat Source: | Gas |
| Heat Type: | Forced Air |
| Central Air Conditioning: | Central Air |
| Laundry Level: | Main |
| Sewers: | Sewers |
| Water: | Municipal |
| Utilities-Cable: | A |
| Utilities-Hydro: | A |
| Utilities-Gas: | A |
| Utilities-Telephone: | A |
$
%
Years
This calculator is for demonstration purposes only. Always consult a professional
financial advisor before making personal financial decisions.
| Although the information displayed is believed to be accurate, no warranties or representations are made of any kind. |
| Re/Max Aboutowne Realty Corp.,Brokerage |
|
|

Sean Kim
Broker
Dir:
416-998-1113
Bus:
905-270-2000
Fax:
905-270-0047
| Virtual Tour | Book Showing | Email a Friend |
Jump To:
At a Glance:
| Type: | Freehold - Detached |
| Area: | Halton |
| Municipality: | Oakville |
| Neighbourhood: | Glen Abbey |
| Style: | 2-Storey |
| Lot Size: | 47.53 x 148.82(Feet) |
| Approximate Age: | 31-50 |
| Tax: | $6,400 |
| Beds: | 4 |
| Baths: | 3 |
| Fireplace: | Y |
| Pool: | Inground |
Locatin Map:
Payment Calculator:

